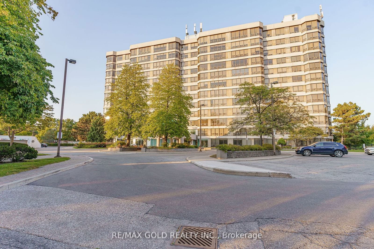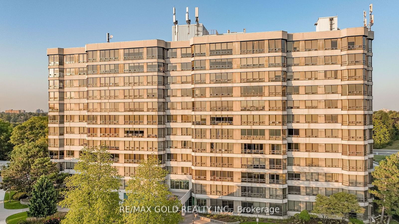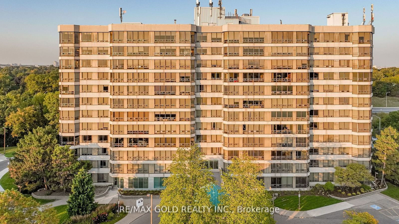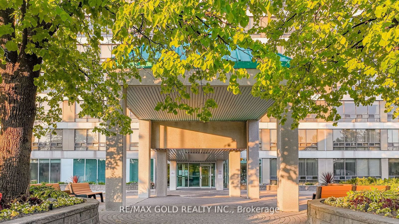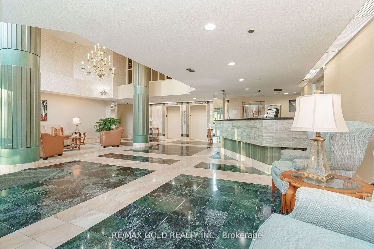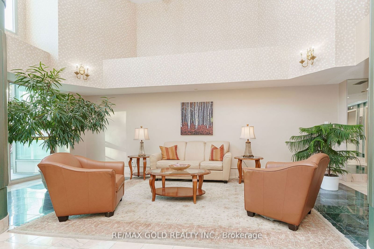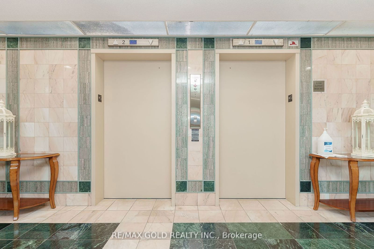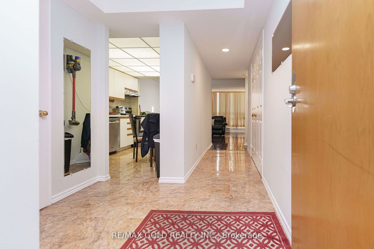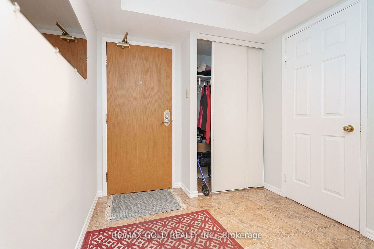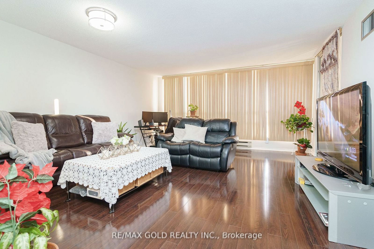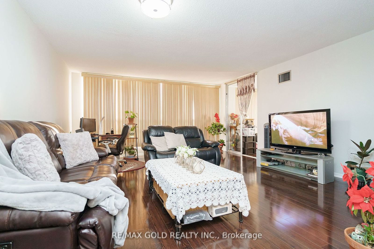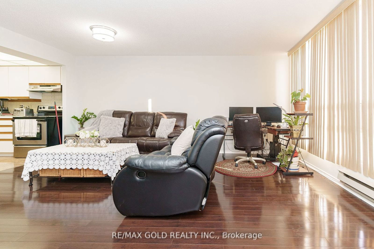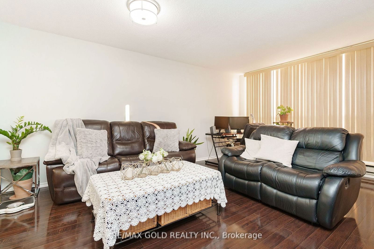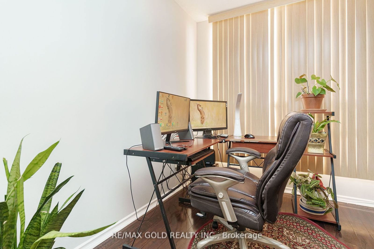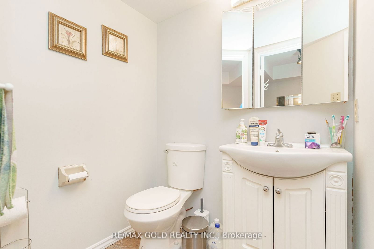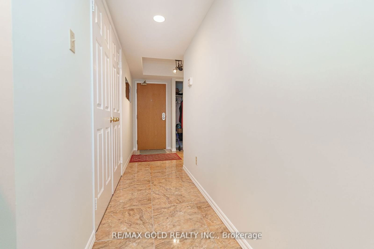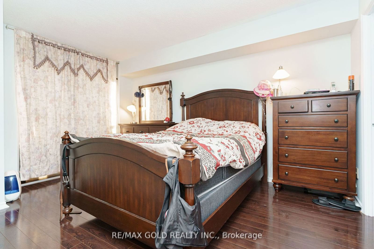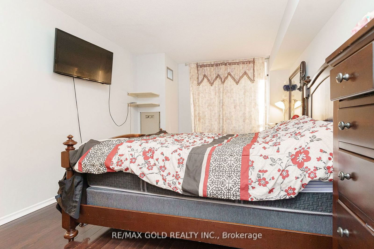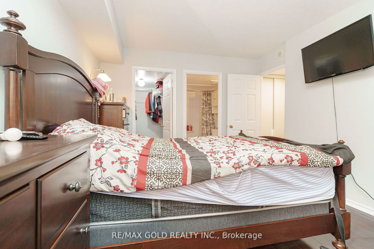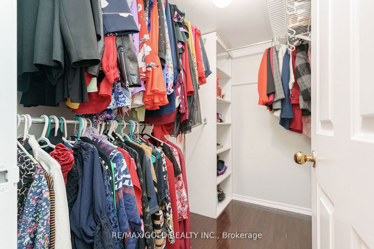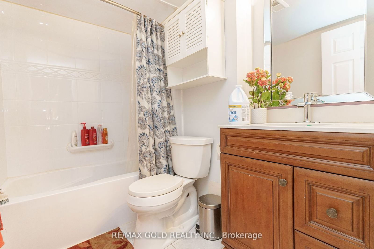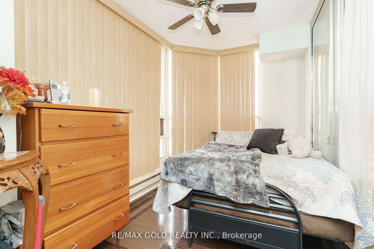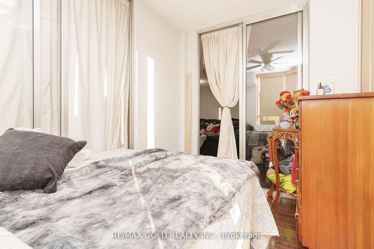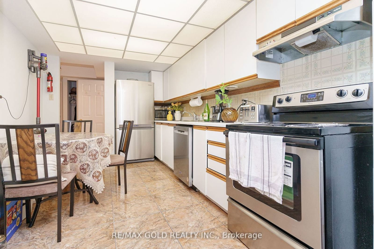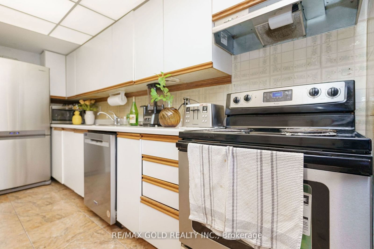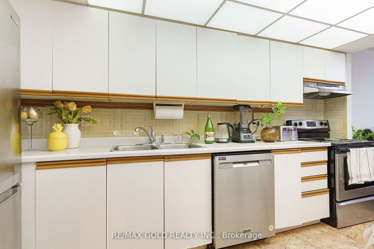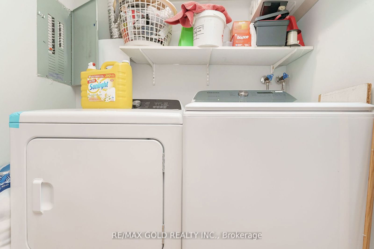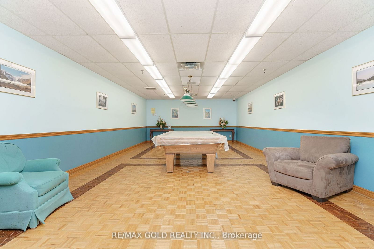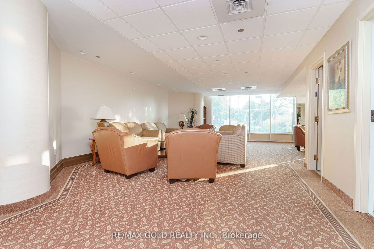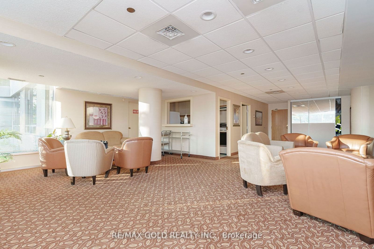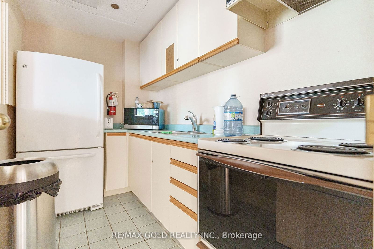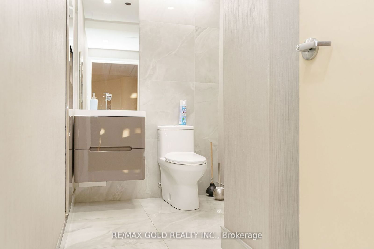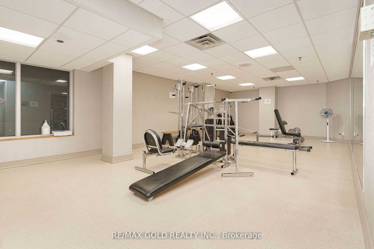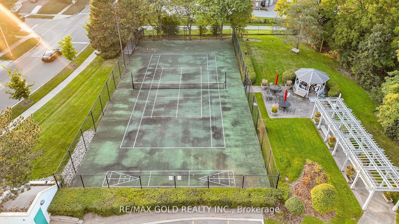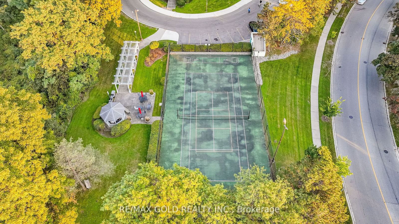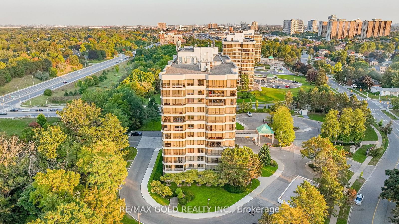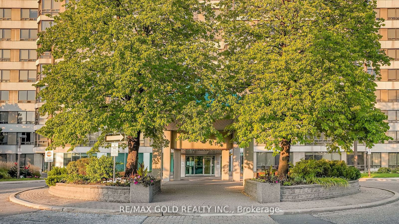608 - 310 Mill St
Listing History
Unit Highlights
Maintenance Fees
Utility Type
- Air Conditioning
- Central Air
- Heat Source
- Gas
- Heating
- Forced Air
Room Dimensions
About this Listing
Welcome to One Bedroom Plus Solarium Freshly Painted Unit in Very Well Maintained Building in Excellent Location Close to Shoppers World Mall, Public Transit, Gage Park; Walking/Biking Trail Features Extra Spacious Living/Dining Combined Full of Natural Light Thru Large Picture Window...Large Eat In Kitchen W/Breakfast Area...Convenient Ensuite Laundry; Primary Bedroom W/4 Pc Ensuite & Walk in Closet. 2 Washrooms; Lovely Solarium/Den/Home office; Maintenance Fee Include All the Utilities & Building Insurance; Building Amenities Include: Visitor Parking; Tennis Court, Gym, Indoor Pool, Rec Room/Party Room; Building Security System... Ready to Move in Home Close to Hwy 410/407!!!
Extras2 Underground Parking & 1 Storage Locker
re/max gold realty inc.MLS® #W10420163
Amenities
Explore Neighbourhood
Similar Listings
Demographics
Based on the dissemination area as defined by Statistics Canada. A dissemination area contains, on average, approximately 200 – 400 households.
Price Trends
Maintenance Fees
Building Trends At Pinnacle I Condos
Days on Strata
List vs Selling Price
Or in other words, the
Offer Competition
Turnover of Units
Property Value
Price Ranking
Sold Units
Rented Units
Best Value Rank
Appreciation Rank
Rental Yield
High Demand
Transaction Insights at 310 Mill Street S
| 1 Bed | 1 Bed + Den | 2 Bed | 2 Bed + Den | 3 Bed | |
|---|---|---|---|---|---|
| Price Range | No Data | $335,000 | $439,000 | $420,000 - $489,900 | No Data |
| Avg. Cost Per Sqft | No Data | $284 | $339 | $363 | No Data |
| Price Range | No Data | No Data | $2,950 - $3,000 | No Data | No Data |
| Avg. Wait for Unit Availability | 160 Days | 451 Days | 51 Days | 230 Days | No Data |
| Avg. Wait for Unit Availability | 388 Days | No Data | 206 Days | No Data | No Data |
| Ratio of Units in Building | 18% | 5% | 68% | 10% | 1% |
Transactions vs Inventory
Total number of units listed and sold in Brampton South
