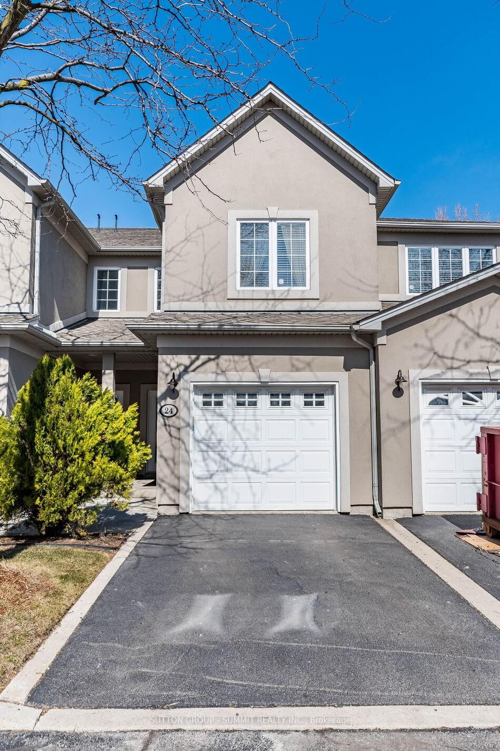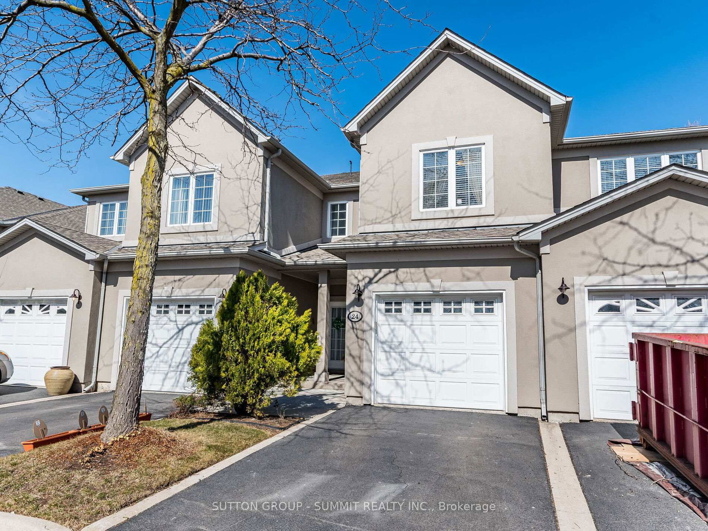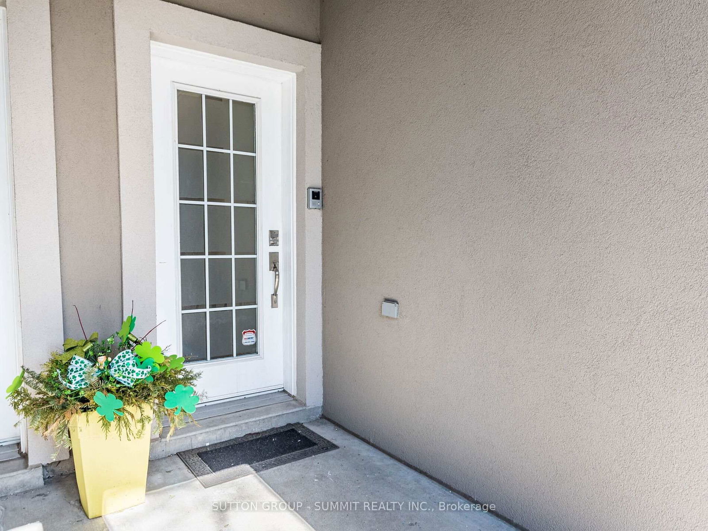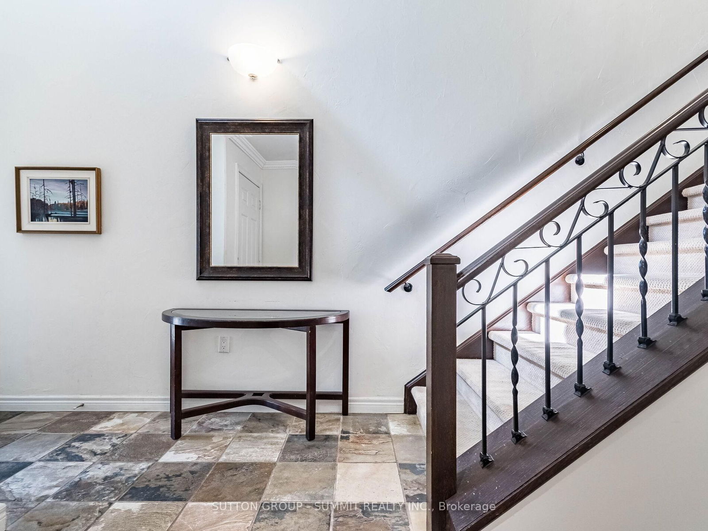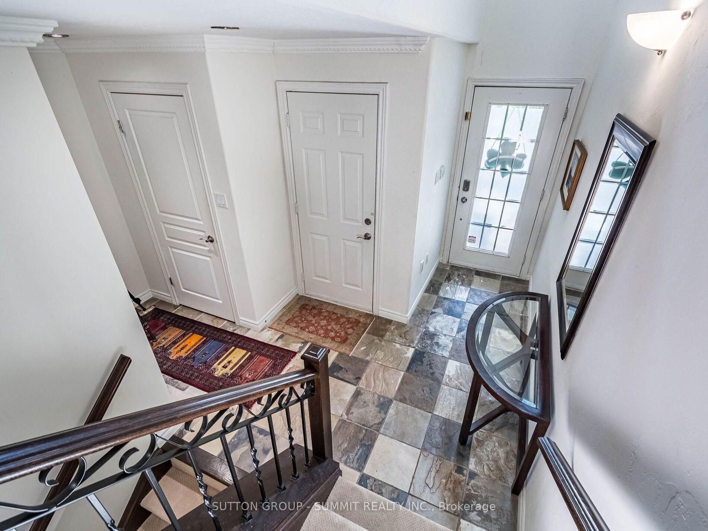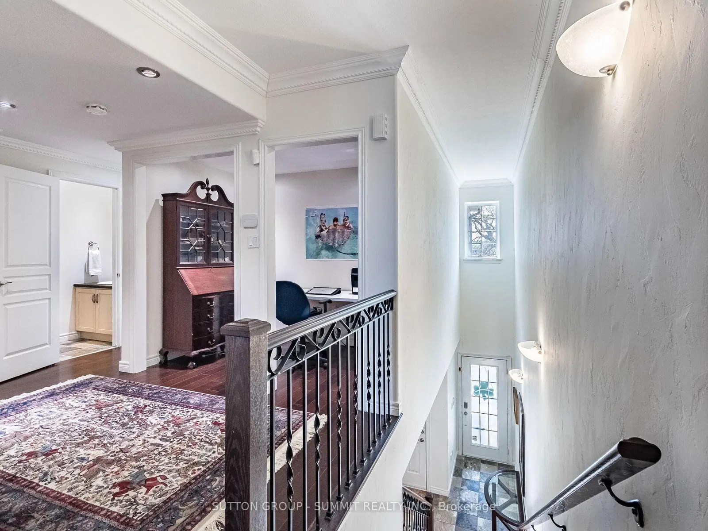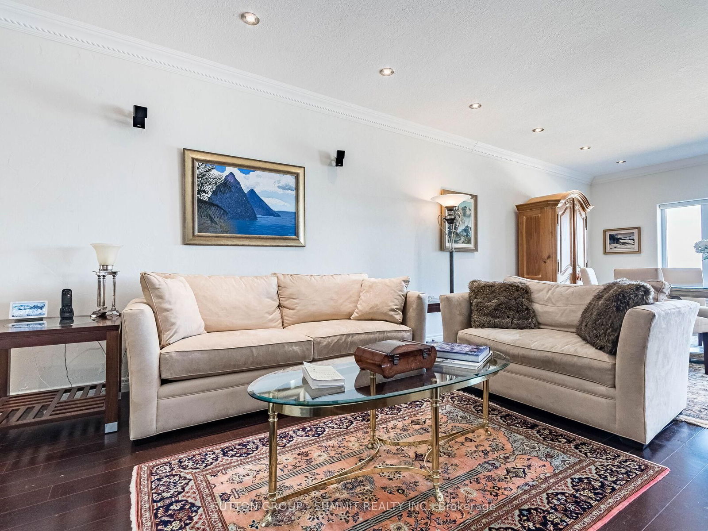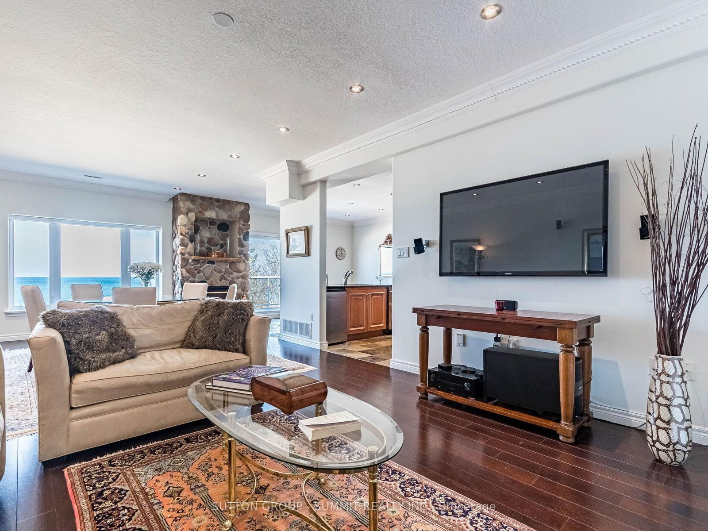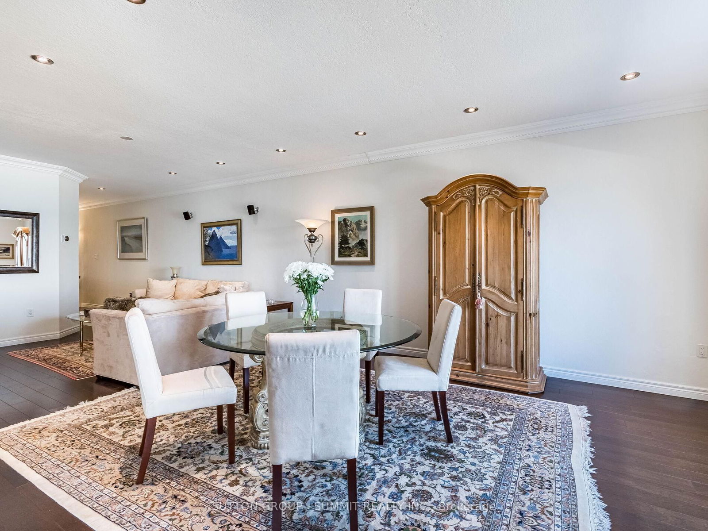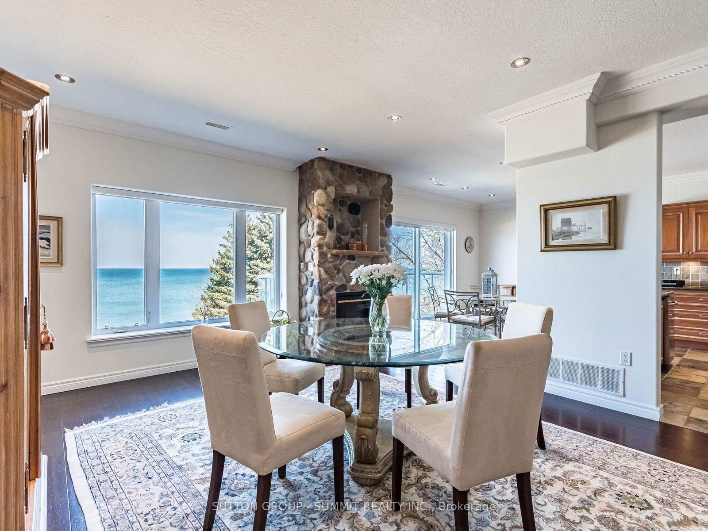24 - 484 Millen Rd
Listing History
Details
Property Type:
Condo
Maintenance Fees:
$705/mth
Taxes:
$7,459 (2024)
Cost Per Sqft:
$556/sqft
Outdoor Space:
Balcony
Locker:
None
Exposure:
South West
Possession Date:
May 30, 2025
Laundry:
Main
Amenities
About this Listing
** A Rare Gem ** Welcome To The Exclusive Enclave of Bal Harbour Nestled In Charming Stoney Creek. This Absolutely Stunning End Unit Executive Condo Townhouse Offers Unparalleled Views of Beauitful Lake Ontario That Are Simply Breathtaking. Enter The Spacious Front Foyer On The Ground Floor Where You'll Find 2 Closets Providing Ample Storage For All Your Coats, Boots & Other Essential/Seasonal Items. From There The Staircase Leads You Up To The Main Floor Where You'll Find 2,300 SqFt of Luxury Living. As You Step Into The Living Rm You Are Welcomed By The Warmth & Beauty Of Dark Hardwood Floors, A Wall-Mounted Large Screen TV With Surround Sound Speakers. Combined With The Living Rm Is The Dining Room Where The Large Picture Window Allows For An Abundance of Natural Light And A Spectacular View Of Lake Ontario. The Beautiful Gourmet Kitchen With Granite Counters, Stainless Steel Appliances, Custom Cabinetry Is Every Chef's Dream. The Generous Sized Breakfast/Eating Area Is Perfect For All Your Family Gatherings With The Added Benefit of A Walk-Out To A Large Balcony With Another Fabulous Lakeview. The Sizeable Primary Bedroom Is Your Own Private Refuge With beautiful Hardwood Floors And His & Her Closets. The Recently Renovated Ensuite Bath Is Your Own Private Spa That Combines Opulence And Luxury With Peace & Tranquility. With His & Her Sinks, A Deep Soaker Tub And A Separate Shower, This Is The Perfect Place To Begin And End Each Day. Two More Spacious Bedrooms (One With A 4 PC Ensuite), An Office/Den, A 2Pc bathroom And A Laundry Room Completes The Main Floor. In The Basement You'll Find A Newly Renovated Enormous Sized Recreation Room, Another 2Pc Bathroom And More Storage Space. This Gorgous Move-In Ready Townhome Is Proof That Pride of Ownership And Attention To Detail Still Exists Today! Great Location With Easy Access To Walking Trails, QEW, Marina, Costco, Shopping, Restaurants & Entertainment. Opportunities Like This Are Rare So Act Now!
ExtrasAll Electric Light Fixtures, All Window Coverings, Stainless Steel Fridge, Stove, OTR Microwave, B/I Dishwasher, U/C Bar Fridge & White Front-Load Washer & Dryer. Wall-Mounted TV & Speakers In Living Room, Garage Door Opener W/ Remote, Central Vac.
sutton group - summit realty inc.MLS® #X12032287
Fees & Utilities
Maintenance Fees
Utility Type
Air Conditioning
Heat Source
Heating
Room Dimensions
Foyer
Access To Garage, Slate Flooring, Staircase
Kitchen
Stainless Steel Appliances, Granite Counter, Slate Flooring
Bedroomeakfast
Breakfast Area, Walkout To Balcony, Slate Flooring
Dining
hardwood floor, Combined with Living, Electric Fireplace
Living
hardwood floor, Combined with Dining, Crown Moulding
Primary
5 Piece Ensuite, His/Hers Closets, hardwood floor
2nd Bedroom
Window, Closet, hardwood floor
3rd Bedroom
4 Piece Ensuite, Closet, hardwood floor
Office
Built-in Bookcase, hardwood floor
Bathroom
2 Piece Bath, Slate Flooring
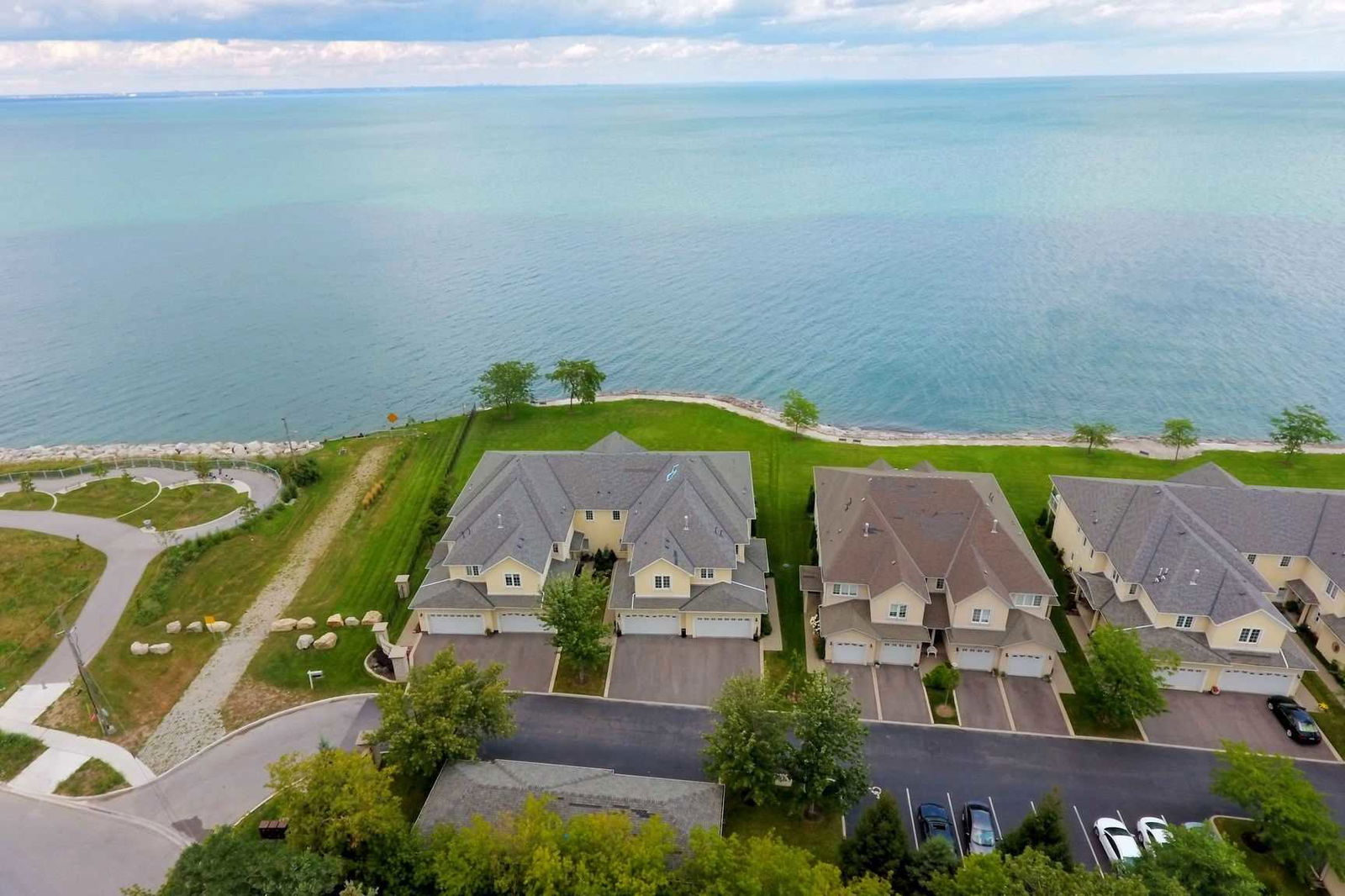
Building Spotlight
Similar Listings
Explore Lakeshore Stoney Creek
Commute Calculator

Mortgage Calculator
Demographics
Based on the dissemination area as defined by Statistics Canada. A dissemination area contains, on average, approximately 200 – 400 households.
Building Trends At Bal Harbour Condos
Days on Strata
List vs Selling Price
Offer Competition
Turnover of Units
Property Value
Price Ranking
Sold Units
Rented Units
Best Value Rank
Appreciation Rank
Rental Yield
High Demand
Market Insights
Transaction Insights at Bal Harbour Condos
| 2 Bed | 2 Bed + Den | 3 Bed | |
|---|---|---|---|
| Price Range | $850,000 | No Data | No Data |
| Avg. Cost Per Sqft | $561 | No Data | No Data |
| Price Range | No Data | No Data | No Data |
| Avg. Wait for Unit Availability | 300 Days | 1069 Days | No Data |
| Avg. Wait for Unit Availability | No Data | No Data | No Data |
| Ratio of Units in Building | 84% | 12% | 6% |
Market Inventory
Total number of units listed and sold in Lakeshore Stoney Creek
