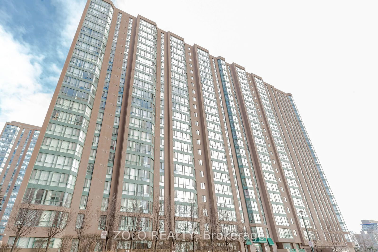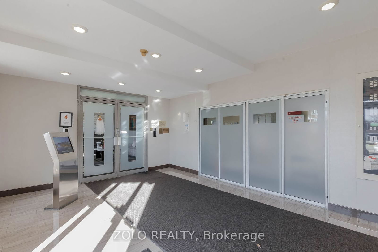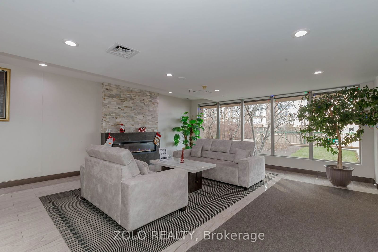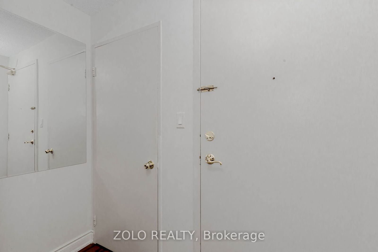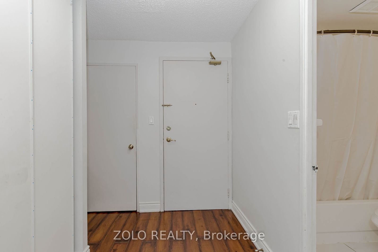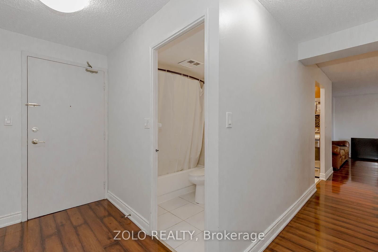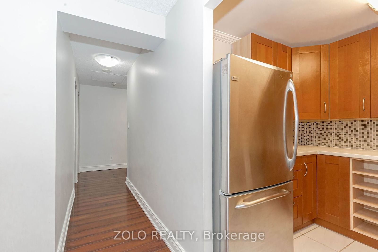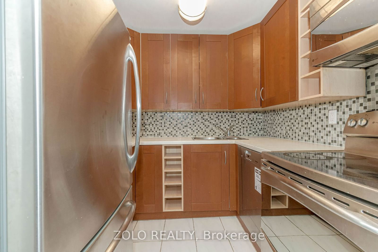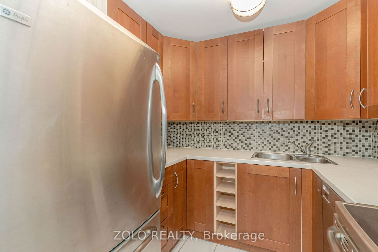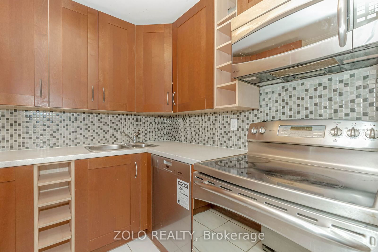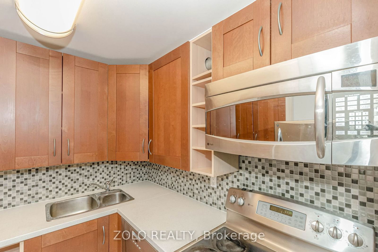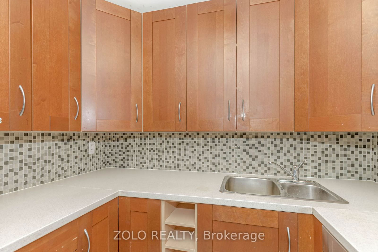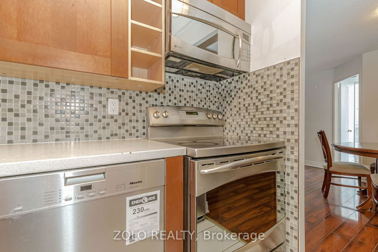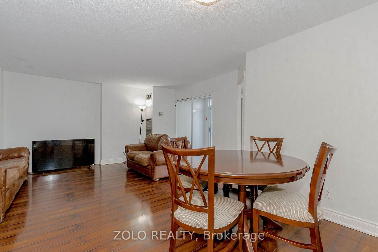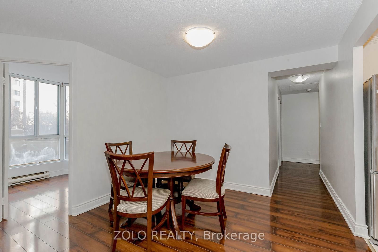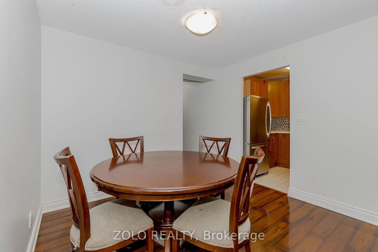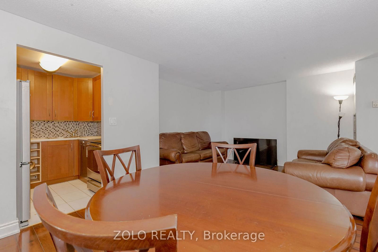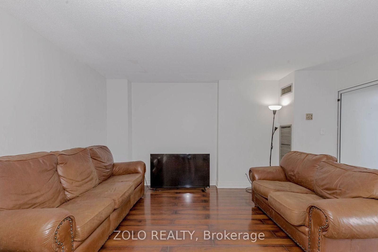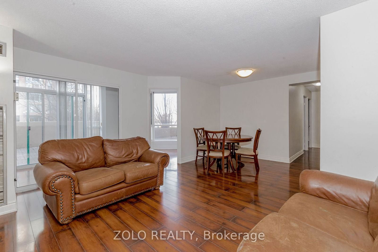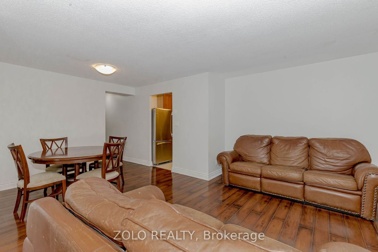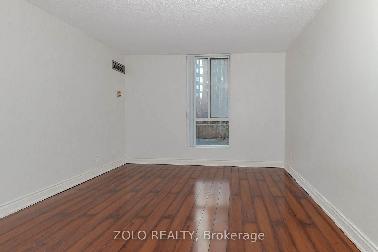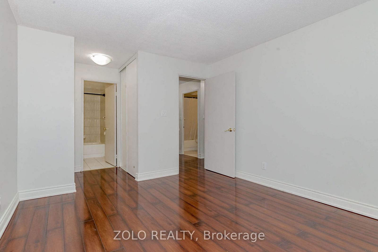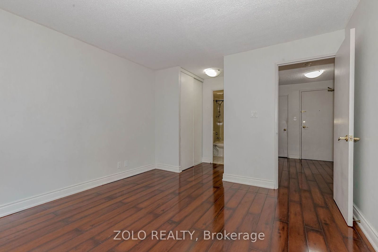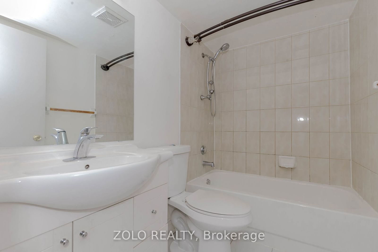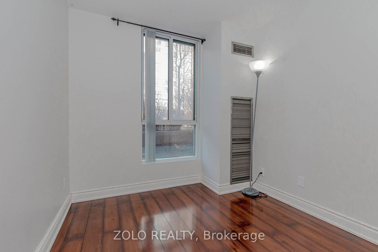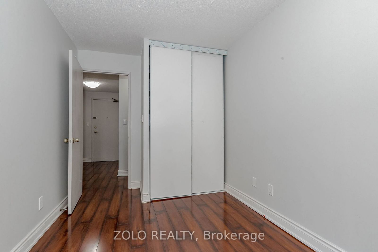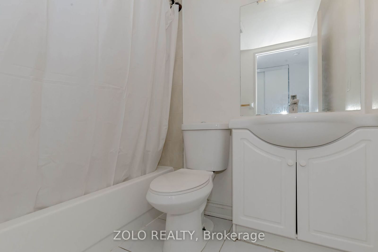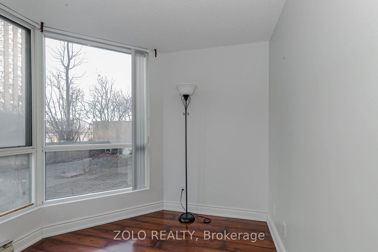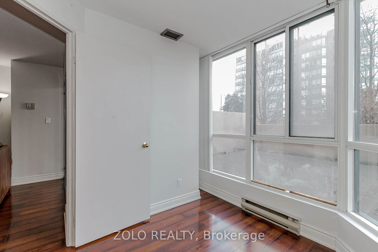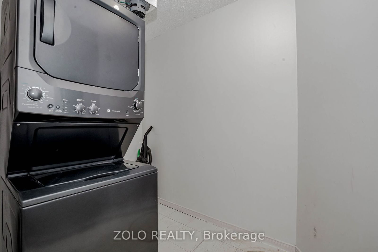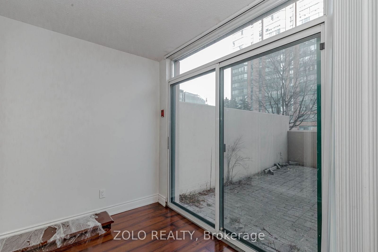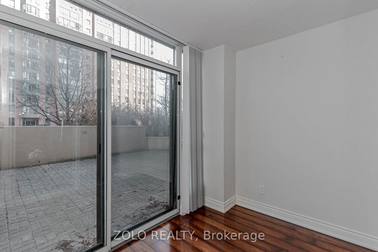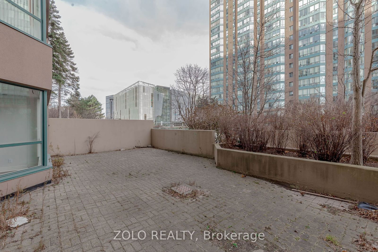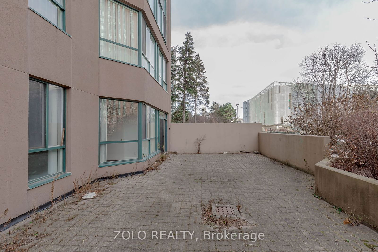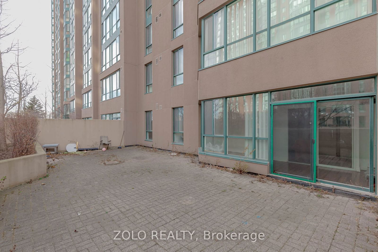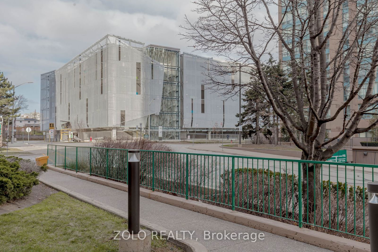111 - 145 Hillcrest Ave
Listing History
Unit Highlights
Utilities Included
Utility Type
- Air Conditioning
- Central Air
- Heat Source
- Gas
- Heating
- Forced Air
Room Dimensions
About this Listing
Ground floor unit with lots of light and large windows. 2 bedrooms 2 full washrooms. Spacious kitchen with granite counter-top and large family room. Master bedroom with ensuite. Huge private backyard good for bar-b-cue and sitting out. Enormous laundry room with lots of space for folding clothes etc. Cupboards with closet organizers. Leather sofa, wooden dining table with 6 chairs and a TV. Close to GO transit, Square One and various other amenities including access to all major highways,403, 401 and QEW and Trillium Hospital.
ExtrasS/S Fridge, Stove, Washer/Dryer, Dishwasher and Microwave, Leather sofa, Dining Table with 6 charis and a TV
zolo realtyMLS® #W11895093
Amenities
Explore Neighbourhood
Similar Listings
Demographics
Based on the dissemination area as defined by Statistics Canada. A dissemination area contains, on average, approximately 200 – 400 households.
Price Trends
Maintenance Fees
Building Trends At The Carlyles Condos
Days on Strata
List vs Selling Price
Offer Competition
Turnover of Units
Property Value
Price Ranking
Sold Units
Rented Units
Best Value Rank
Appreciation Rank
Rental Yield
High Demand
Transaction Insights at 145 Hillcrest Avenue
| 1 Bed | 1 Bed + Den | 2 Bed | 2 Bed + Den | |
|---|---|---|---|---|
| Price Range | No Data | $547,500 | No Data | $510,000 - $649,500 |
| Avg. Cost Per Sqft | No Data | $595 | No Data | $587 |
| Price Range | No Data | $2,400 - $2,750 | $2,550 - $2,800 | $2,500 - $3,100 |
| Avg. Wait for Unit Availability | 1511 Days | 33 Days | 144 Days | 31 Days |
| Avg. Wait for Unit Availability | No Data | 40 Days | 164 Days | 34 Days |
| Ratio of Units in Building | 2% | 45% | 12% | 43% |
Transactions vs Inventory
Total number of units listed and leased in Cooksville
