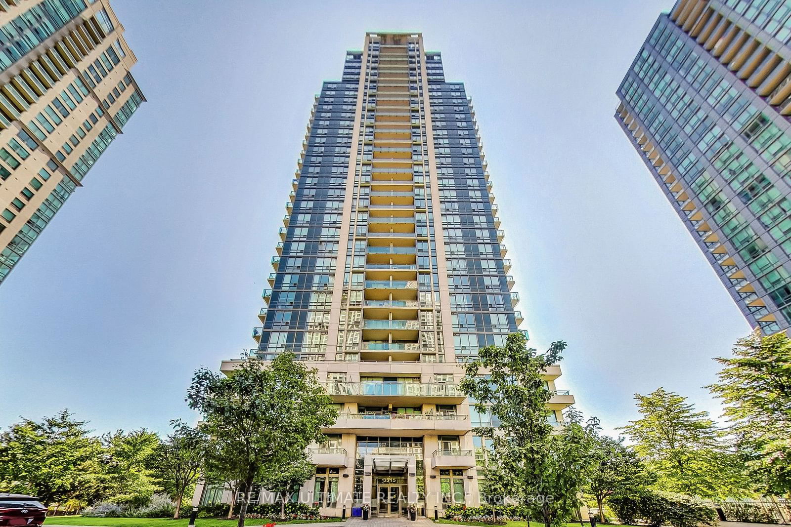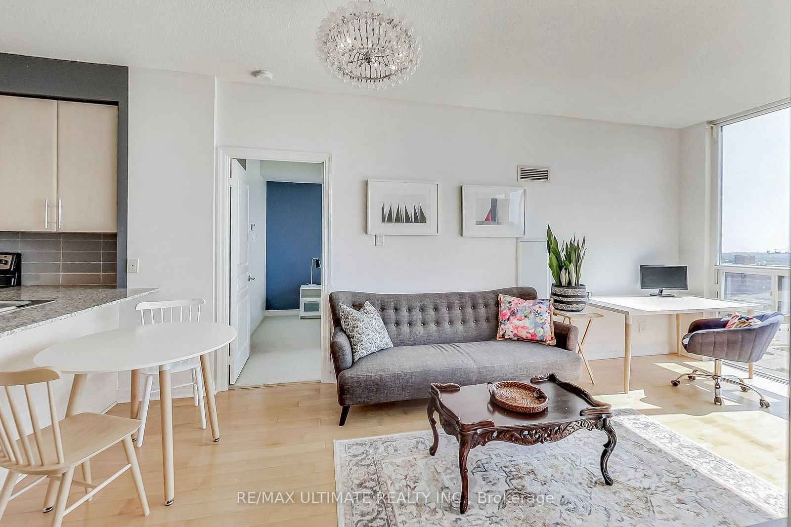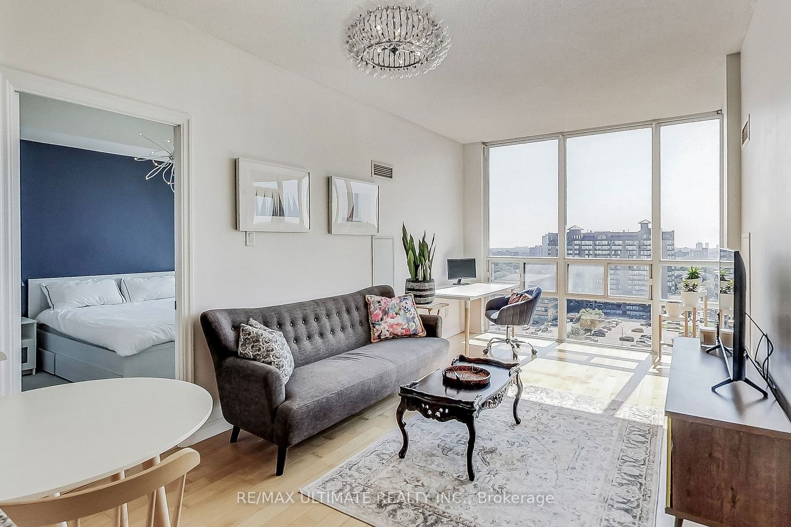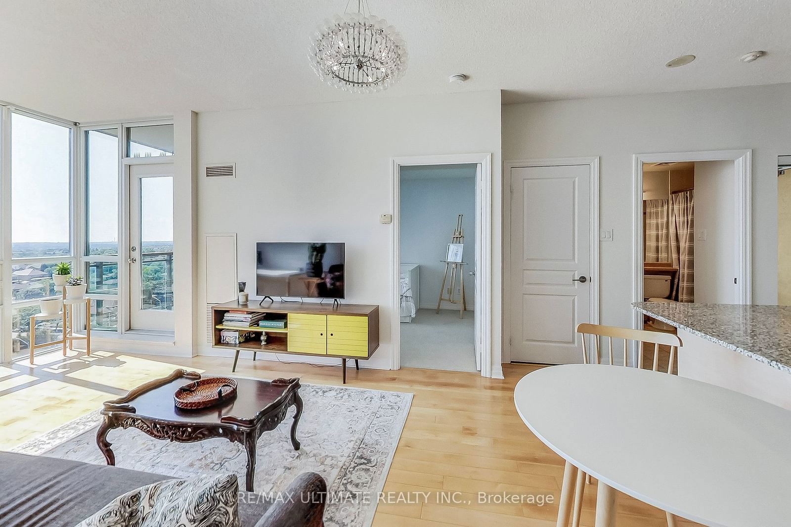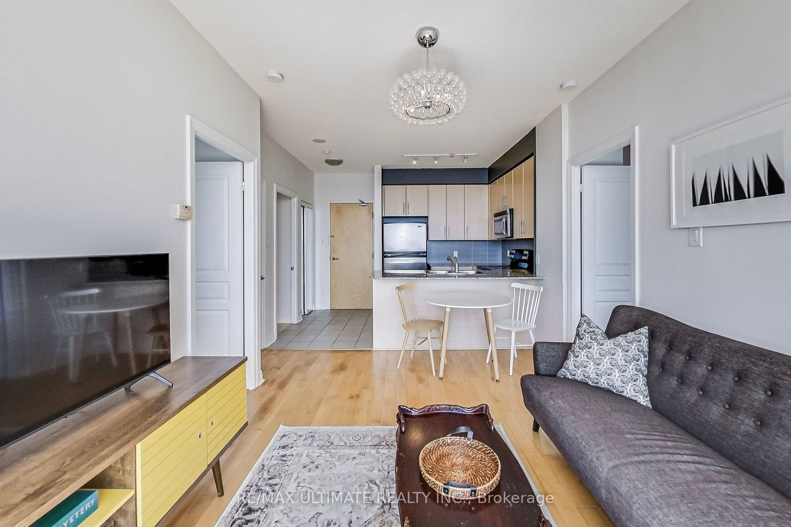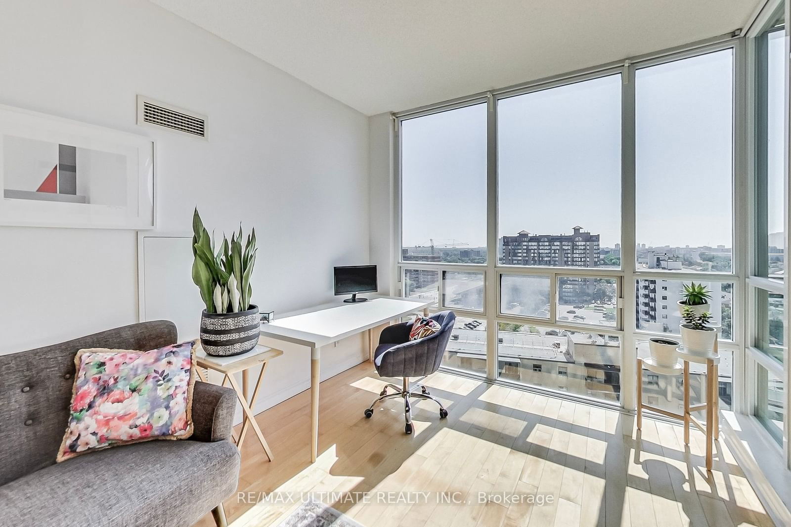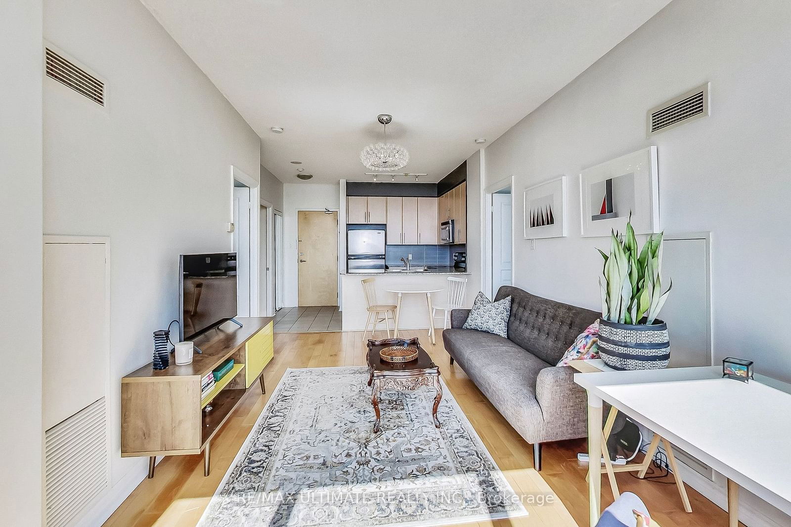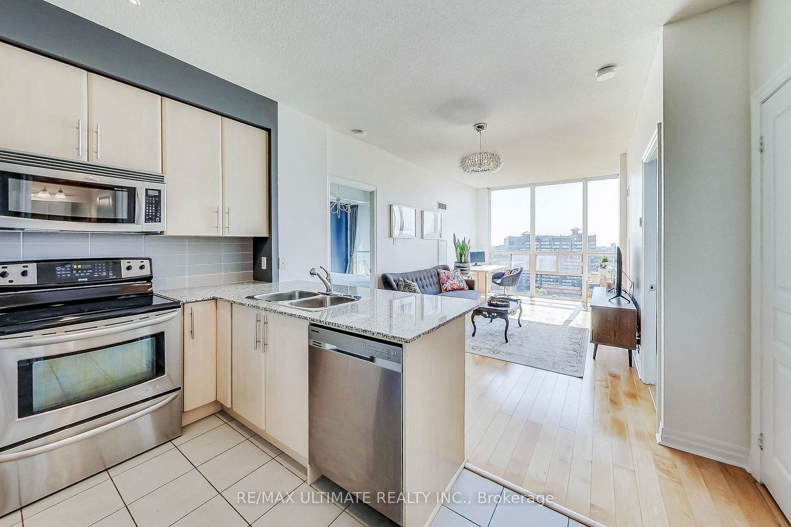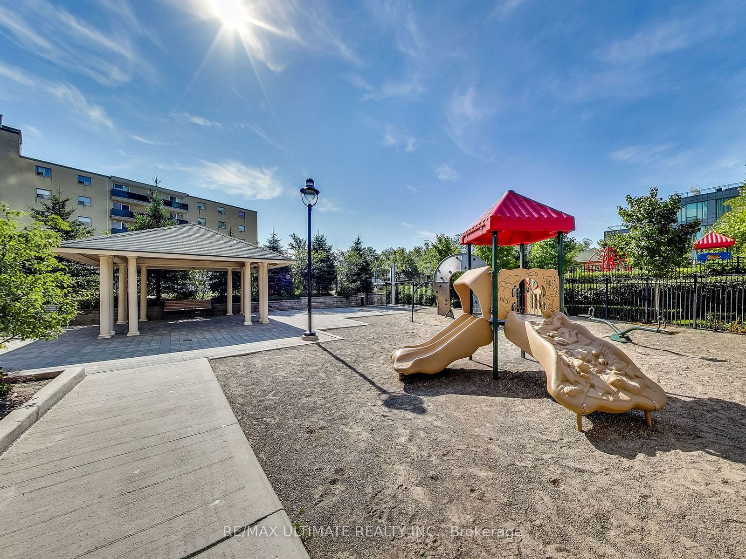1506 - 3515 Kariya Dr
Listing History
Unit Highlights
Maintenance Fees
Utility Type
- Air Conditioning
- Central Air
- Heat Source
- Gas
- Heating
- Forced Air
Room Dimensions
About this Listing
Welcome to highly desirable Eve Condos in the heart of Mississauga where premium living meets affordability. This sun-filled & rarely available split two-bedroom suite with 9' ceilings is perfectly laid out over 770 sqft featuring two full bathrooms, two spacious balconies & oversized walk-in closets in both bedrooms. South-facing floor-to-ceiling windows boast stunning unobstructed views of Lake Ontario & downtown skyline. Wooden floors throughout the living room & brand new carpeting in both bedrooms for that cozy feeling. Spacious kitchen with endless cabinet space & an oversized island features full-size appliances truly making it an entertainer's dream. Parking space & storage locker are included with the suite. Take full advantage of fantastic building amenities including 24-hour concierge, visitor parking, guest suits, party room, meeting room, an indoor swimming pool, whirlpool, sauna, exercise room, gym, outdoor BBQ & play area for kids.
ExtrasLocated next to Kariya Park, Square One, Sheridan College, Civic Centre, YMCA & Movie Theatres. Around the corner from Elm Drive public school, Cooksville GO train station & Hurontario LRT outside the condo. Easy access to major highways.
re/max ultimate realty inc.MLS® #W9303619
Amenities
Explore Neighbourhood
Similar Listings
Demographics
Based on the dissemination area as defined by Statistics Canada. A dissemination area contains, on average, approximately 200 – 400 households.
Price Trends
Maintenance Fees
Building Trends At Eve Condos
Days on Strata
List vs Selling Price
Offer Competition
Turnover of Units
Property Value
Price Ranking
Sold Units
Rented Units
Best Value Rank
Appreciation Rank
Rental Yield
High Demand
Transaction Insights at 3515 Kariya Drive
| 1 Bed | 1 Bed + Den | 2 Bed | 2 Bed + Den | 3 Bed | 3 Bed + Den | |
|---|---|---|---|---|---|---|
| Price Range | $479,000 - $525,000 | $555,000 | No Data | $600,000 | No Data | No Data |
| Avg. Cost Per Sqft | $829 | $850 | No Data | $599 | No Data | No Data |
| Price Range | $2,150 - $2,550 | $2,350 - $2,650 | $2,900 - $3,200 | $2,950 - $3,150 | $4,250 | No Data |
| Avg. Wait for Unit Availability | 72 Days | 73 Days | 71 Days | 47 Days | 403 Days | No Data |
| Avg. Wait for Unit Availability | 53 Days | 40 Days | 81 Days | 39 Days | 359 Days | No Data |
| Ratio of Units in Building | 24% | 23% | 18% | 35% | 2% | 1% |
Transactions vs Inventory
Total number of units listed and sold in Fairview - Mississauga
