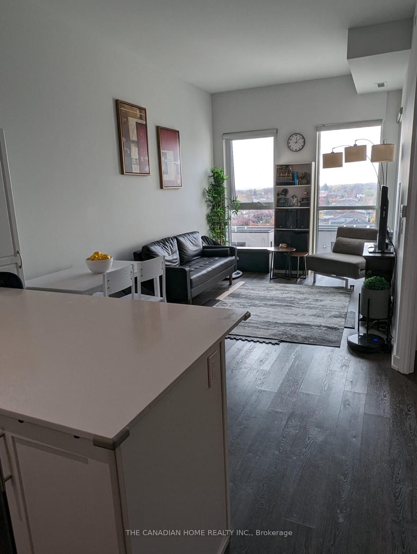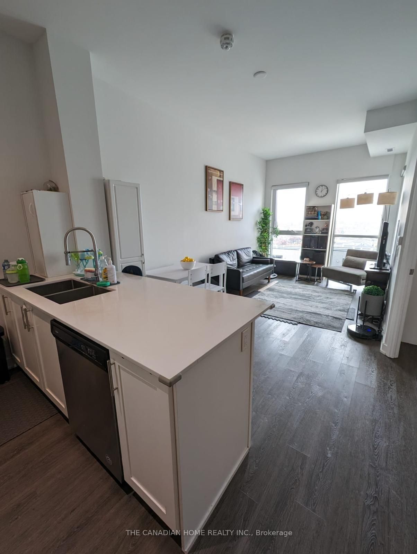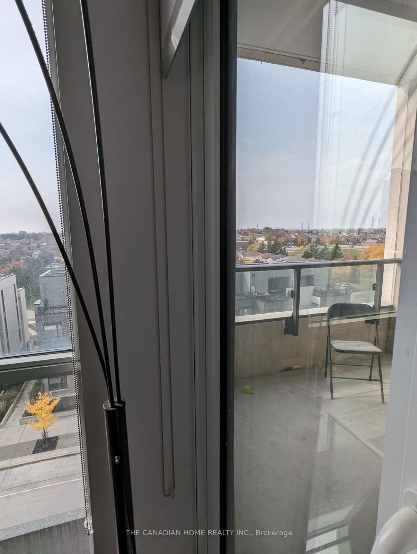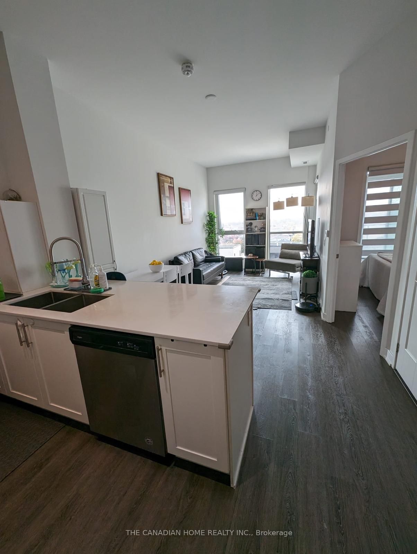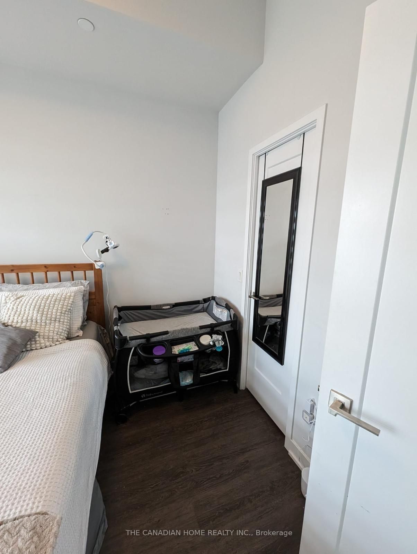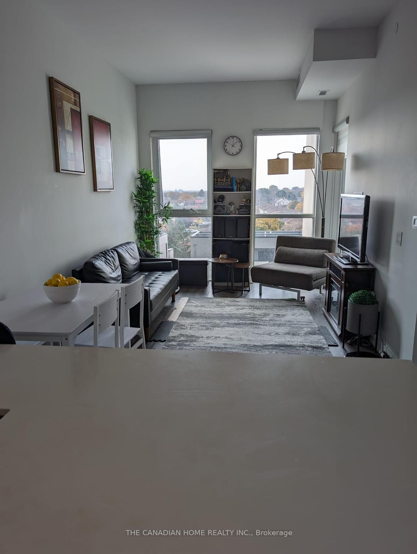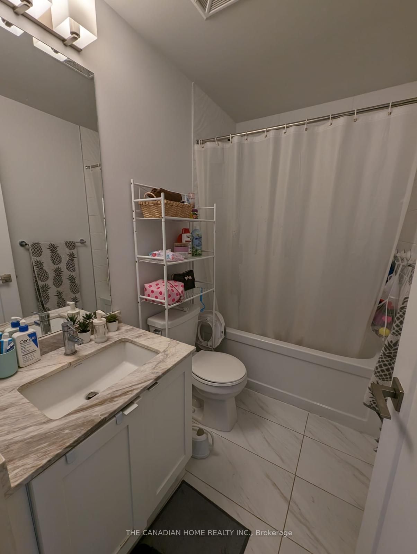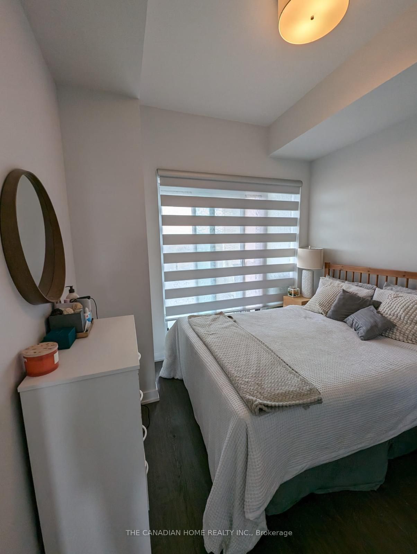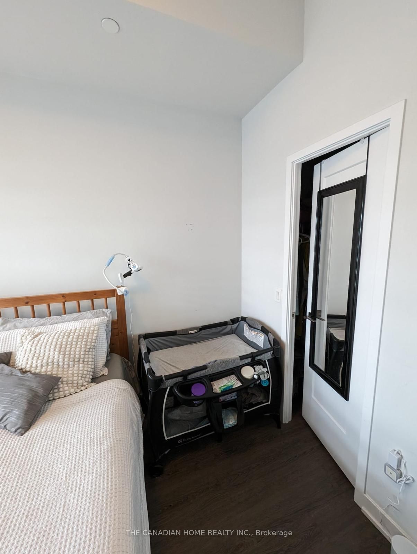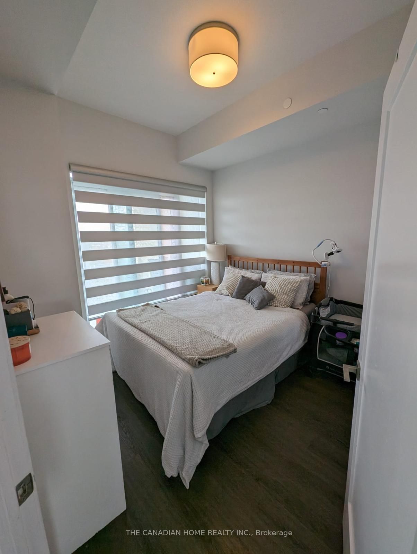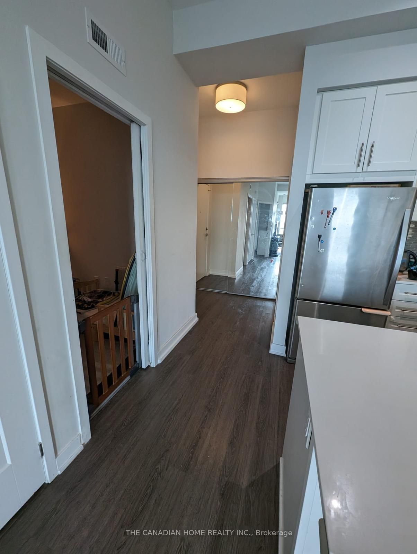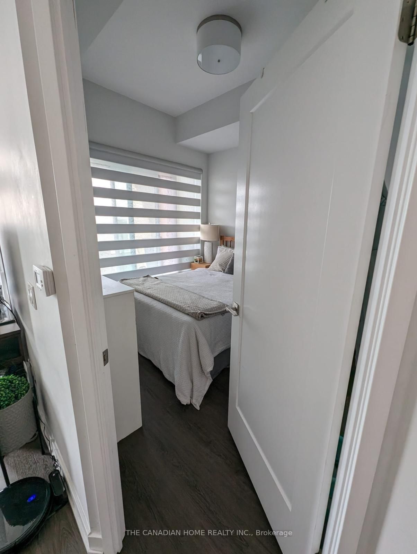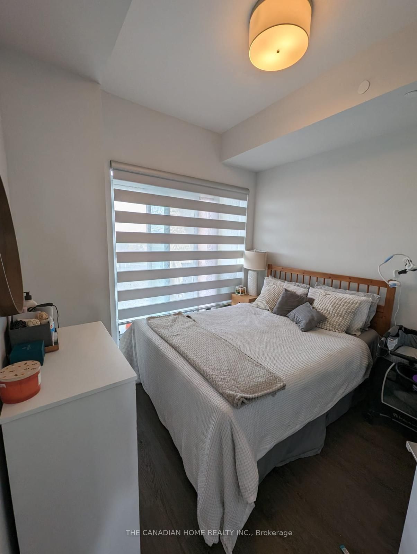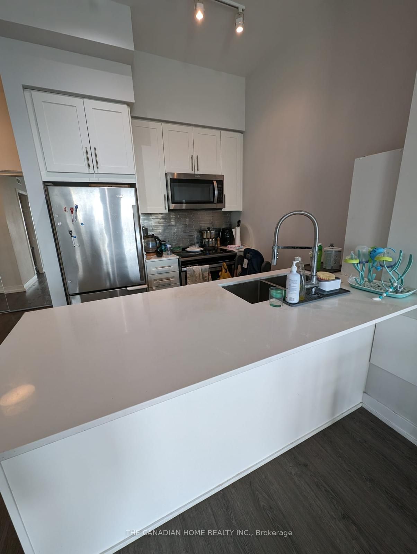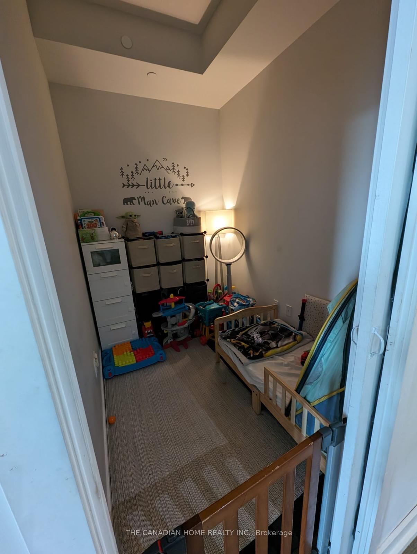601 - 4085 PARKSIDE VILLAGE Dr
Listing History
Unit Highlights
Utilities Included
Utility Type
- Air Conditioning
- Central Air
- Heat Source
- Gas
- Heating
- Forced Air
Room Dimensions
About this Listing
One-Bedroom Plus Den Unit in Downtown Mississauga. Featuring high ceilings, no carpet, stainless steel appliances. Includes 1 parking space, 1 locker, and a balcony with stunning view. 718 sqft area. 10 feet ceiling , closed den with sliding French pocket door, separate vent for each room , in house laundry washer and dryer . Upgraded flooring , kitchen , closet and curtains . Huge living room 18x10 . 99 sqft balcony . Hydro to be additional. Hydro to be included if tenant agrees for 2550/month. Internet available from building management at $22/month for 5mbps speed
the canadian home realty inc.MLS® #W10410137
Amenities
Explore Neighbourhood
Similar Listings
Demographics
Based on the dissemination area as defined by Statistics Canada. A dissemination area contains, on average, approximately 200 – 400 households.
Price Trends
Maintenance Fees
Building Trends At Block Nine
Days on Strata
List vs Selling Price
Offer Competition
Turnover of Units
Property Value
Price Ranking
Sold Units
Rented Units
Best Value Rank
Appreciation Rank
Rental Yield
High Demand
Transaction Insights at 4055 Parkside Village Drive
| 1 Bed | 1 Bed + Den | 2 Bed | 2 Bed + Den | 3 Bed | 3 Bed + Den | |
|---|---|---|---|---|---|---|
| Price Range | No Data | $555,000 - $585,000 | $680,000 | $678,800 - $774,000 | No Data | No Data |
| Avg. Cost Per Sqft | No Data | $894 | $805 | $781 | No Data | No Data |
| Price Range | $1,500 - $2,580 | $2,280 - $2,700 | $1,400 - $3,300 | $2,900 - $3,400 | $3,650 - $4,400 | No Data |
| Avg. Wait for Unit Availability | 135 Days | 20 Days | 43 Days | 44 Days | 115 Days | No Data |
| Avg. Wait for Unit Availability | 55 Days | 5 Days | 10 Days | 15 Days | 58 Days | 35 Days |
| Ratio of Units in Building | 4% | 46% | 26% | 20% | 5% | 1% |
Transactions vs Inventory
Total number of units listed and leased in Creditview
