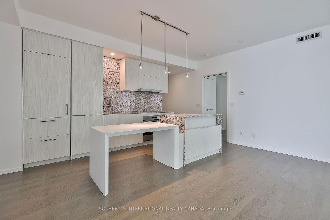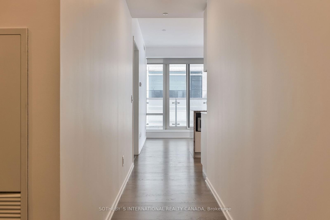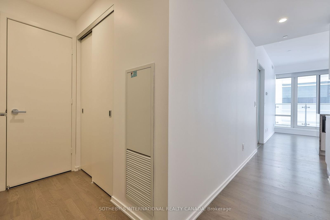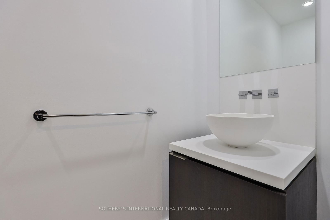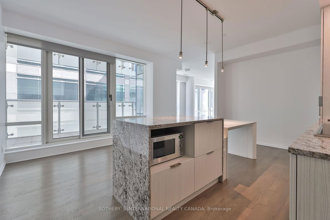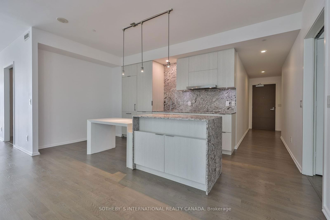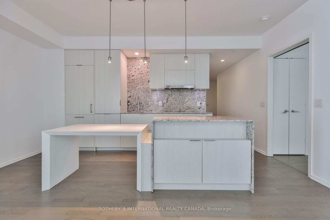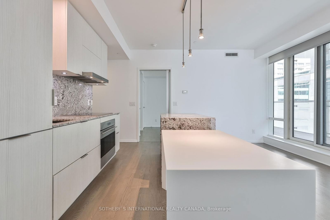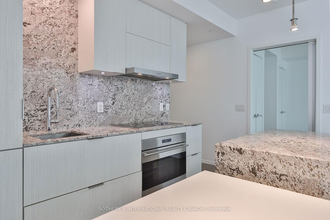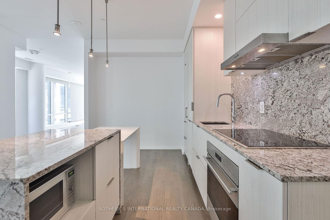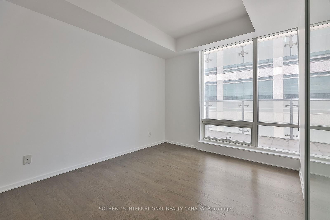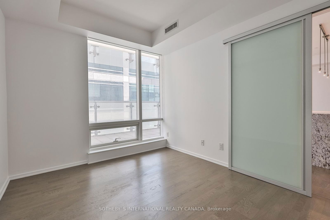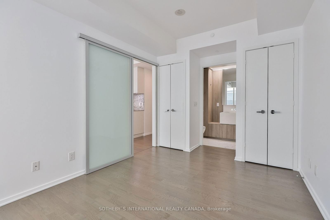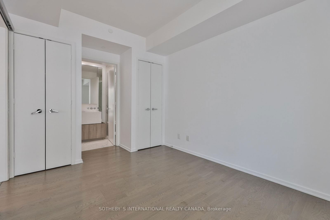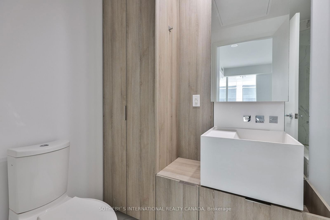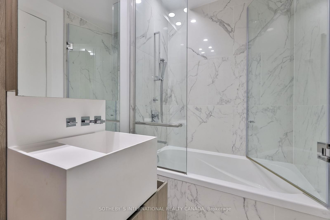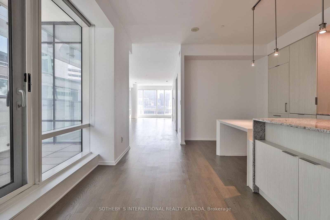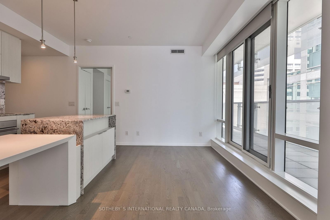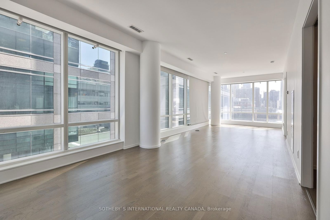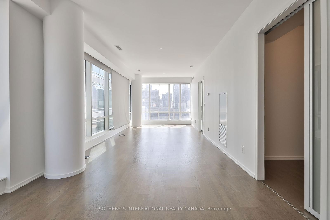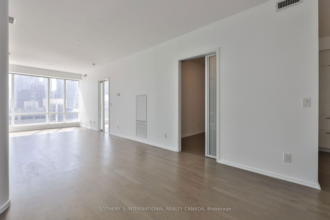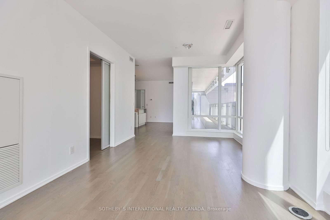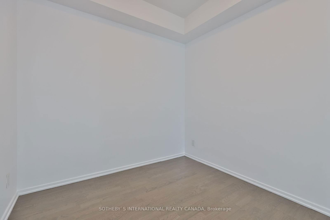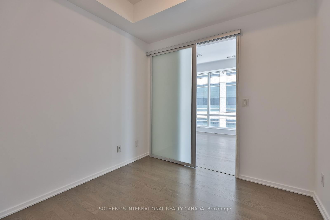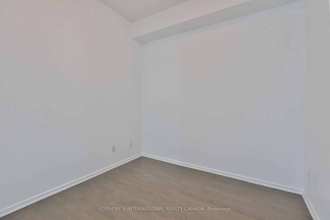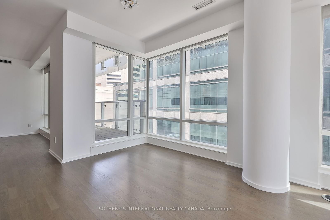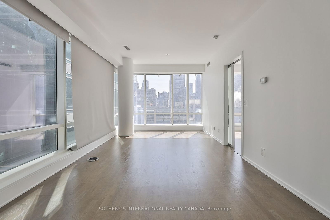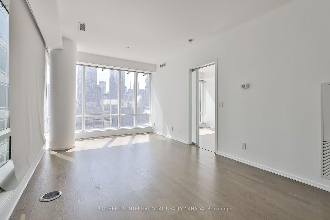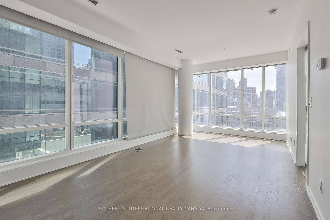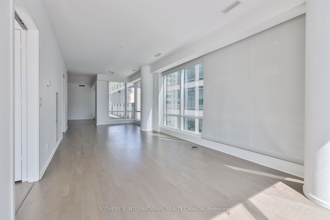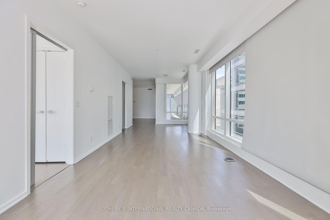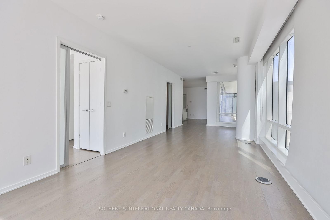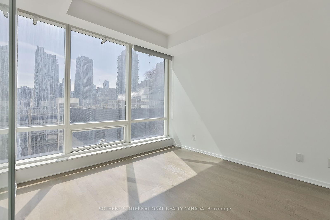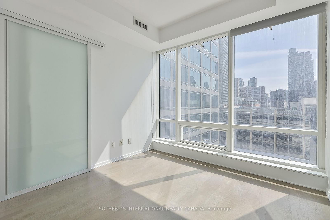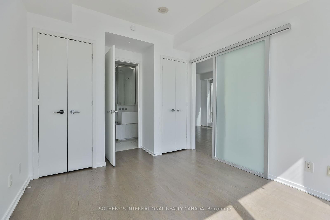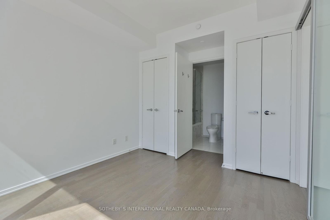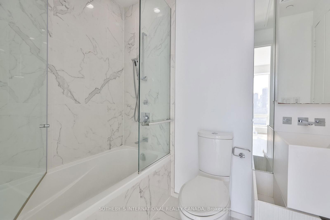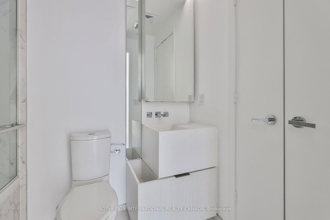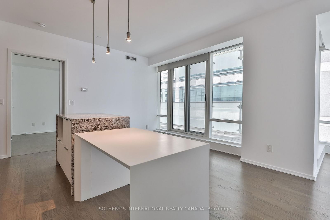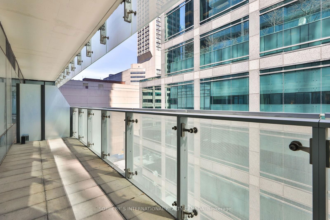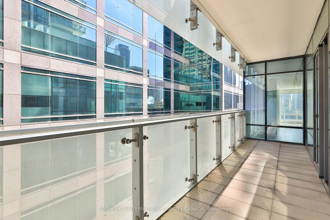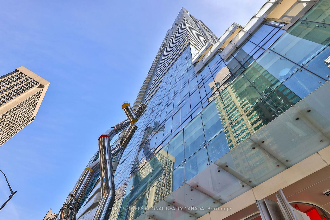501 - 1 Bloor St E
Details
Property Type:
Condo
Maintenance Fees:
$1,335/mth
Taxes:
$7,718 (2024)
Cost Per Sqft:
$857 - $999/sqft
Outdoor Space:
Balcony
Locker:
None
Exposure:
South East
Possession Date:
April 15, 2025
Laundry:
Main
Amenities
About this Listing
Luxury Living and Incredible Value at One Bloor by Great Gulf! Experience the pinnacle of urban living at the iconic One Bloor condo, perfectly situated at the renowned Yonge & Bloor intersection. This recently updated 2+1 bedroom unit (easily converted into a 3-bedroom!) offers 1,344 sq. ft. of thoughtfully designed space, featuring a split floor plan, an eat-in kitchen, and a large open-concept living area leading to a spacious balcony. Enjoy two full 4-piece bathrooms plus a separate powder room for added convenience. This unit includes a premium locker located directly behind your parking space. With TTC subway access right at your doorstep, you're just minutes from U of T, Toronto Metropolitan University (formerly Ryerson), and the luxury shopping & dining of Bloor Street&Yorkville.
sotheby`s international realty canadaMLS® #C12071839
Fees & Utilities
Maintenance Fees
Utility Type
Air Conditioning
Heat Source
Heating
Room Dimensions
Living
Combined with Dining, hardwood floor, Walkout To Balcony
Dining
Combined with Living, hardwood floor, Walkout To Balcony
Kitchen
Breakfast Bar, Eat-In Kitchen, Stainless Steel Appliances
Primary
4 Piece Ensuite, hardwood floor, Windows Floor to Ceiling
2nd Bedroom
4 Piece Ensuite, hardwood floor, Windows Floor to Ceiling
Den
Separate Room, hardwood floor, Sliding Doors
Similar Listings
Explore Church - Toronto
Commute Calculator
Mortgage Calculator
Demographics
Based on the dissemination area as defined by Statistics Canada. A dissemination area contains, on average, approximately 200 – 400 households.

