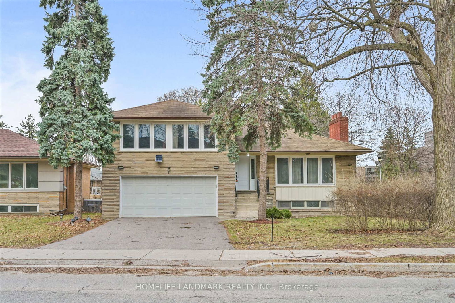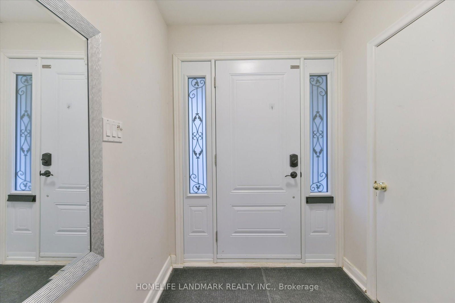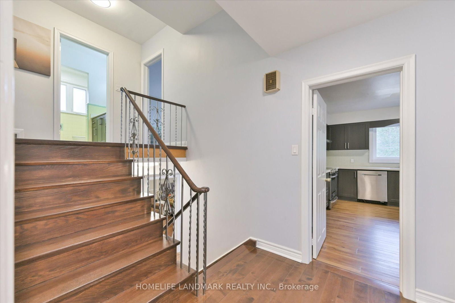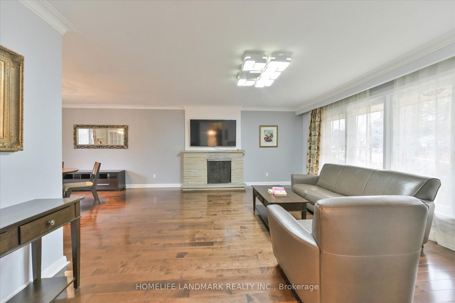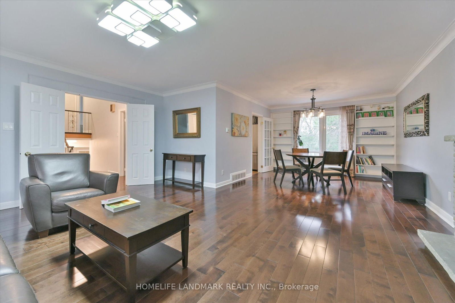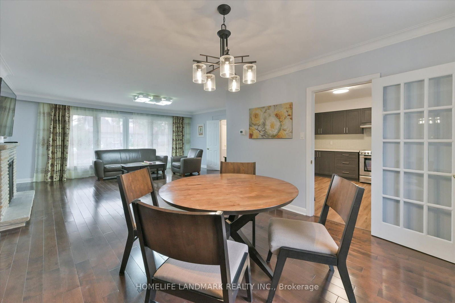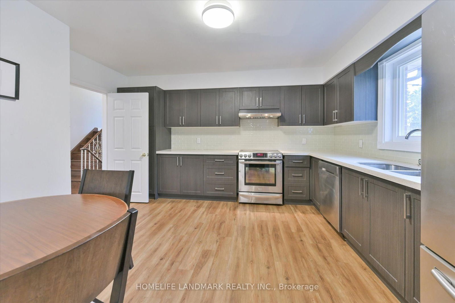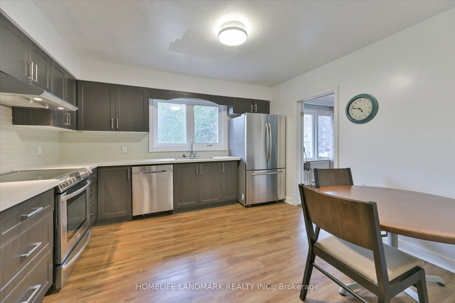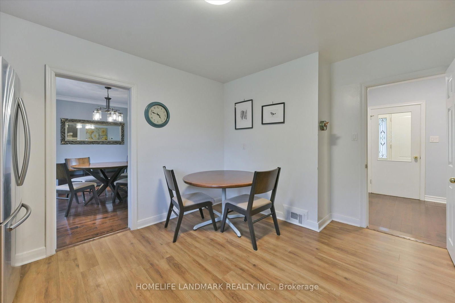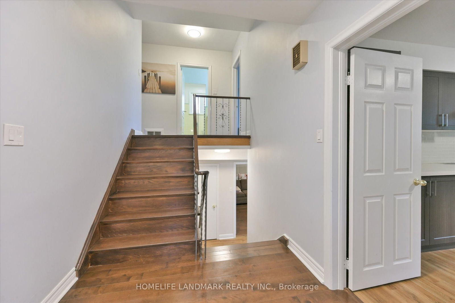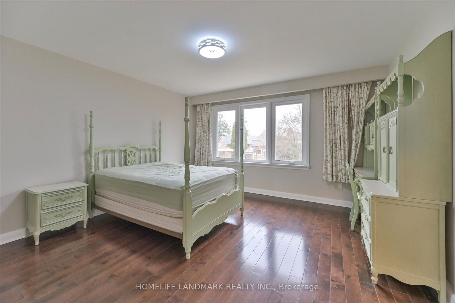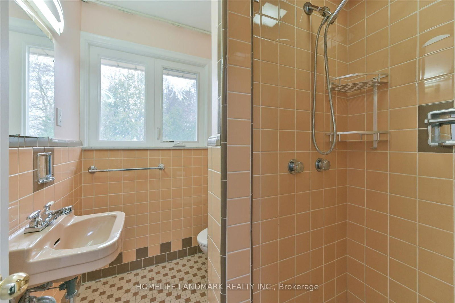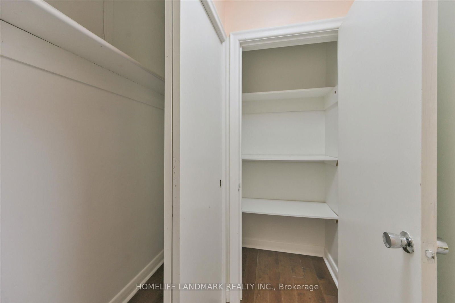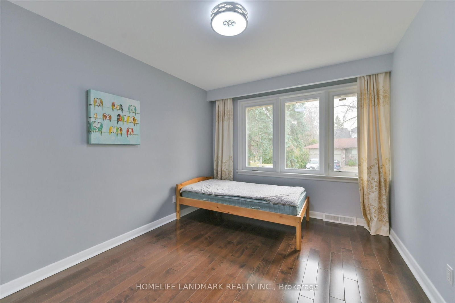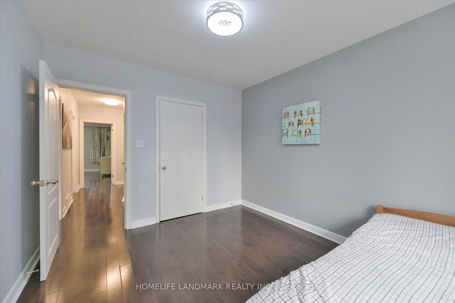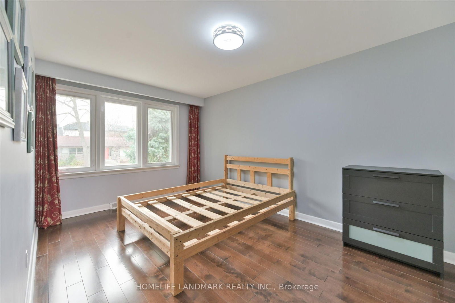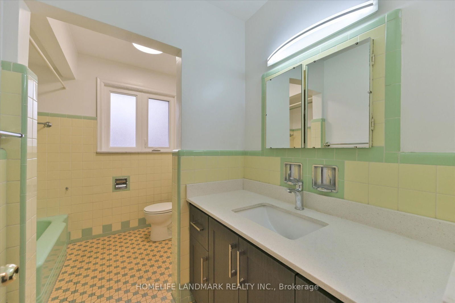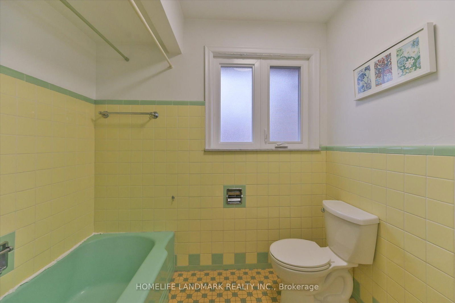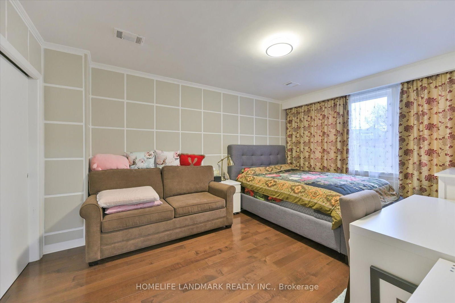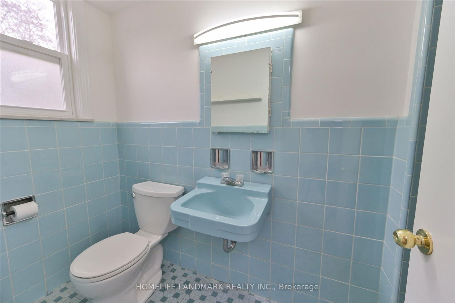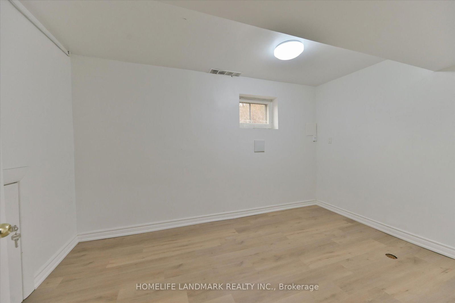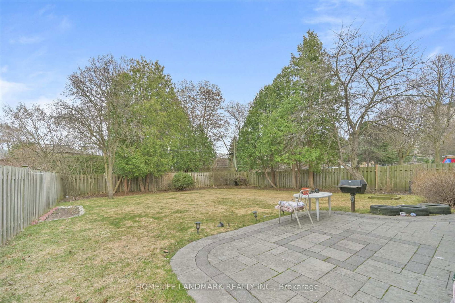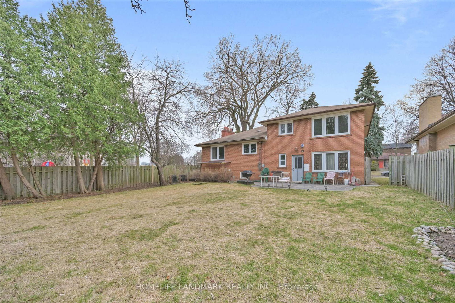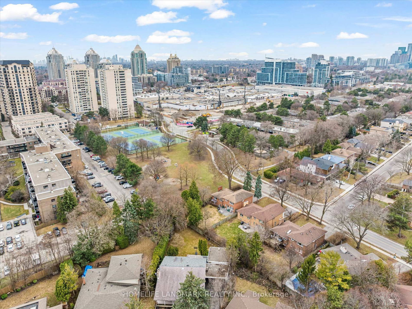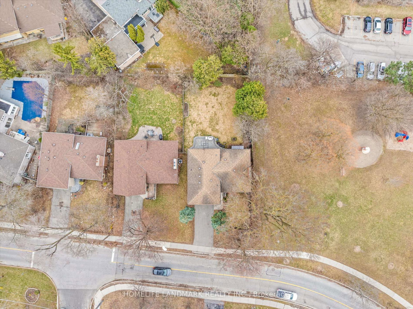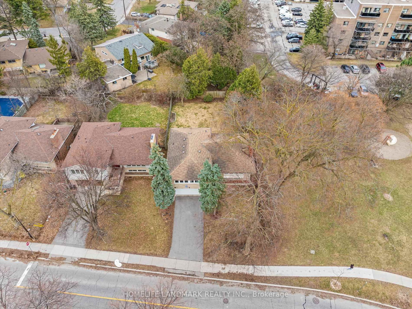1 Hawksbury Dr
Listing History
Details
Ownership Type:
Freehold
Property Size:
2,000 - 2,500 SQFT
Driveway:
Private Double
Basement:
Finished
Garage:
Attached
Taxes:
$10,987 (2024)
Fireplace:
Yes
Possession Date:
May 1, 2025
About 1 Hawksbury Dr
**An Exceptional Bayview Village Opportunity** Detached Sidesplit 3+3 Bedroom on over 8000 Sqft Of Land In Exclusive Bayview Village. **Fabulous Opportunity On A Large 60 X 140 Ft End Lot, Perfect For End Users, Builders Investors, Or A Decorators Touch. Bright & Spacious With Large Windows And Hardwood Floors Throughout, Fireplace in Living Room, Walk Out At Lower Level, Double Car Garage & More!!! Main Level Features Large Living Room With Fireplace. Connected Dining Room Which Enters into An Enclosed Kitchen With Breakfast Area and Stainless Steel Appliances. Lower Level Boasting A Spacious Great Room and An Office. Access to the Backyard Thru Lower Level. Excellent Schools: Earl Haig Ss, Bayview Ms, Elkhorn Ps. Walk To Parks, Ttc, Subway Station, Shopping Mall, Library, Restaurants. Minutes Drive to Highways. House and Fixture Sold "As Is Where Is"
homelife landmark realty inc.MLS® #C12063936
Fees & Utilities
Utility Type
Air Conditioning
Heat Source
Heating
Property Details
- Type
- Detached
- Exterior
- Brick
- Style
- Sidesplit 4
- Central Vacuum
- No Data
- Basement
- Finished
- Age
- No Data
Land
- Fronting On
- No Data
- Lot Frontage & Depth (FT)
- 60 x 140
- Lot Total (SQFT)
- 8,409
- Pool
- None
- Intersecting Streets
- Bayview/Sheppard
Room Dimensions
Living (Main)
hardwood floor, Fireplace
Dining (Main)
hardwood floor, Large Window
Kitchen (Main)
Stainless Steel Appliances, Eat-In Kitchen
Bedroomeakfast (Main)
Combined with Kitchen
Primary (Upper)
3 Piece Ensuite, hardwood floor, Closet
2nd Bedroom (Upper)
hardwood floor, Closet, Track Lights
3rd Bedroom (Upper)
Window, Closet
4th Bedroom (Lower)
Walk-in Closet, Laminate
Great Rm (Lower)
Laminate, Large Window, Fireplace
Office (Bsmt)
Laminate, Window, Tile Floor
Similar Listings
Explore Bayview Village
Commute Calculator

Mortgage Calculator
Demographics
Based on the dissemination area as defined by Statistics Canada. A dissemination area contains, on average, approximately 200 – 400 households.
Sales Trends in Bayview Village
| House Type | Detached | Row Townhouse | Semi-Detached |
|---|---|---|---|
| Avg. Sales Availability | 7 Days | 167 Days | 428 Days |
| Sales Price Range | $1,495,000 - $4,600,000 | $999,999 | No Data |
| Avg. Rental Availability | 7 Days | 161 Days | 347 Days |
| Rental Price Range | $1,600 - $10,800 | No Data | No Data |
