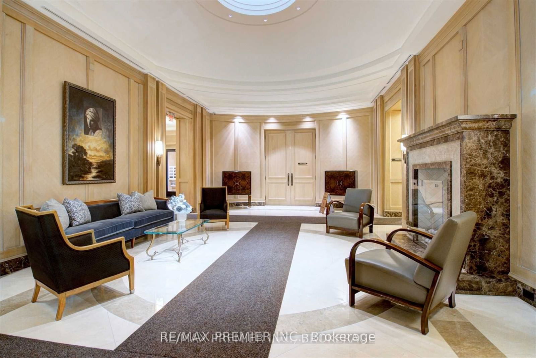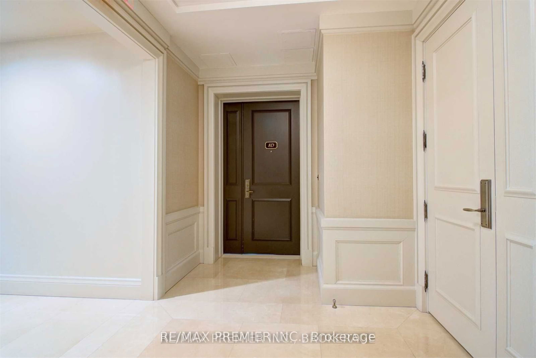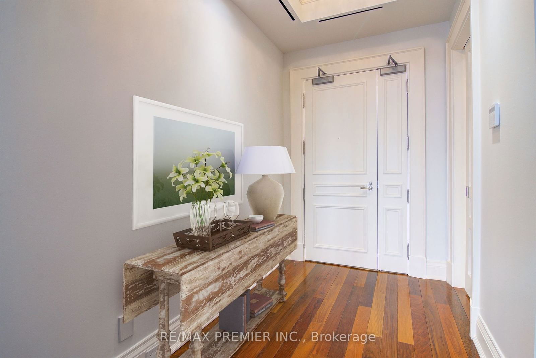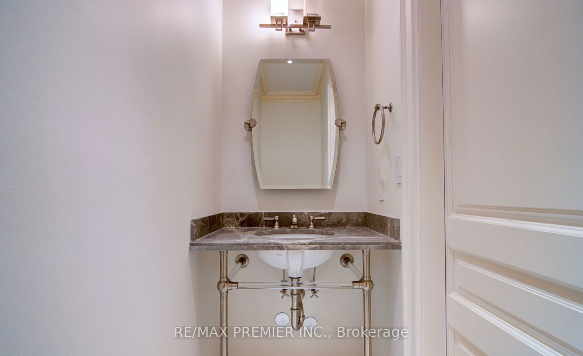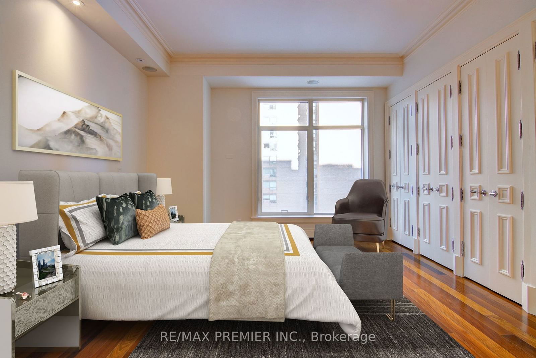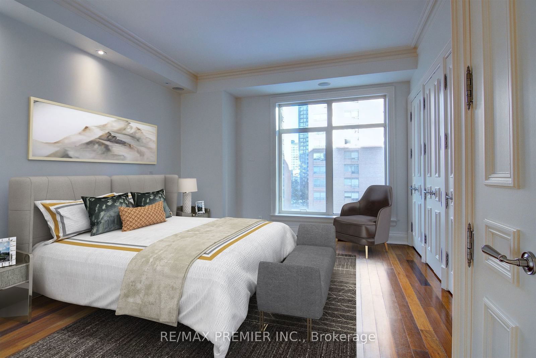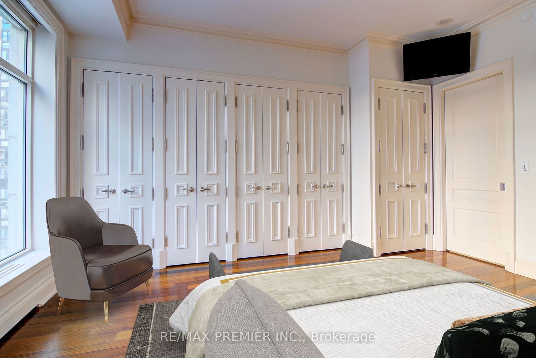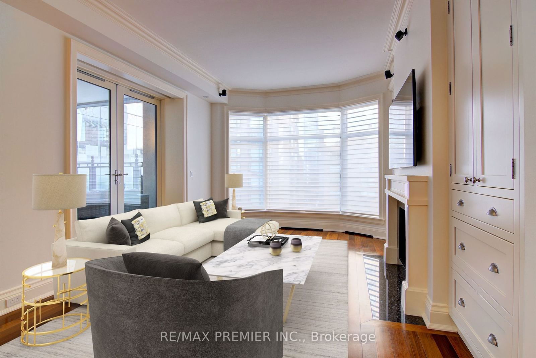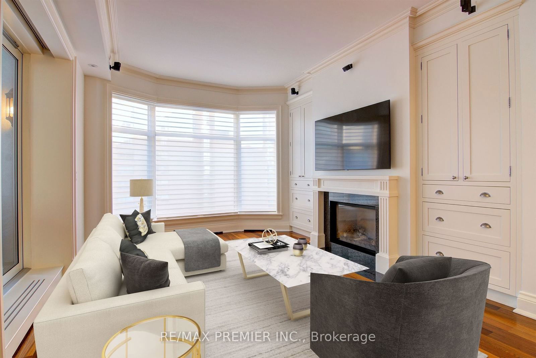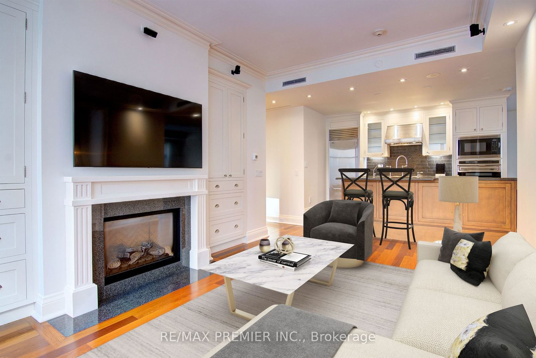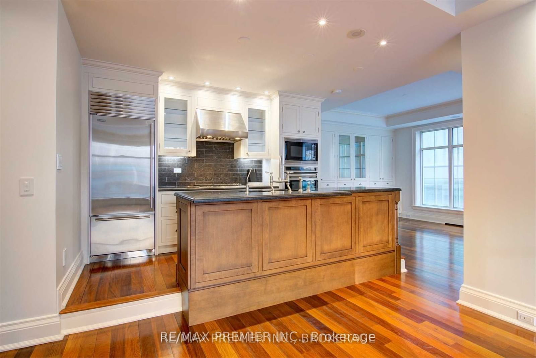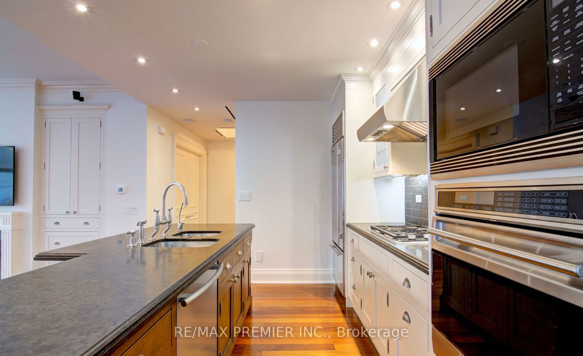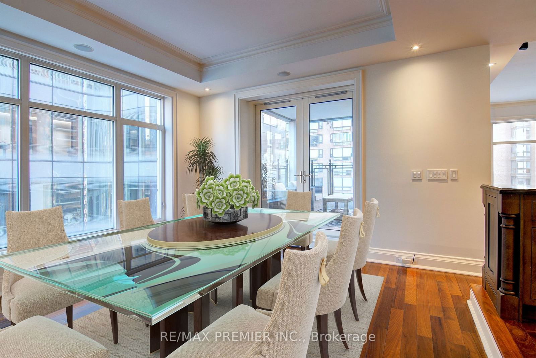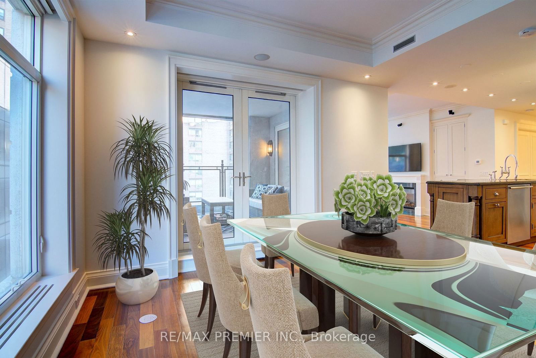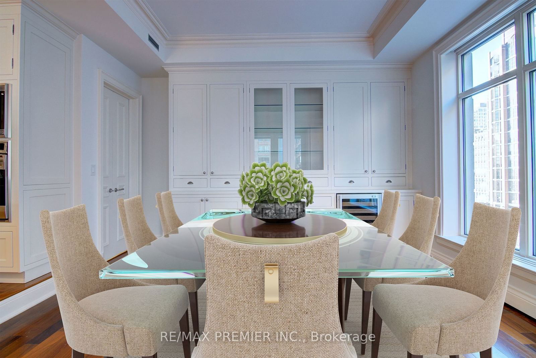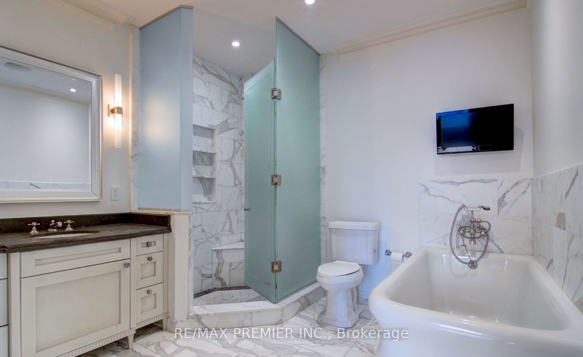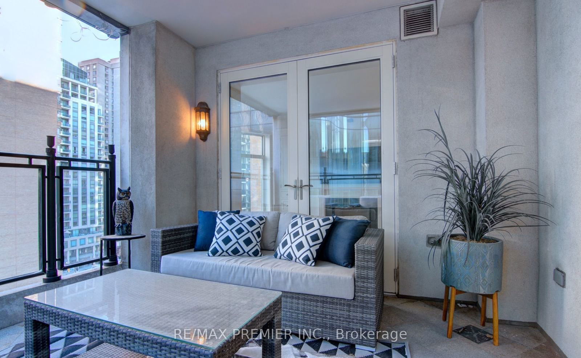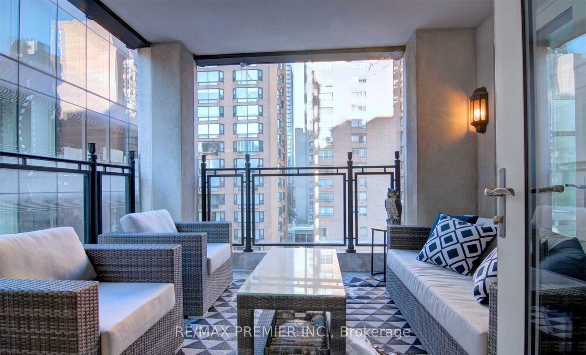Listing History
Unit Highlights
Maintenance Fees
Utility Type
- Air Conditioning
- Central Air
- Heat Source
- Gas
- Heating
- Heat Pump
Room Dimensions
About this Listing
Seize The Opportunity To Live In The Sought-After One St Thomas Private Residence Designed By World-Renowned Architect Robert Stern. Celebrated For Its Unmatched Elegance And Prestige Featuring Top-Notch Security, Valet Parking And Incredible Amenities, This Residence Is Nestled In The Vibrant Heart Of Yorkville Ensuring A Private Lifestyle Of Unparalleled Luxury. With Only 4 Units On This Floor, Privacy & Exclusivity Are Guaranteed. This Meticulously Designed, One-Of-A-Kind Corner Unit Is Flooded With Natural Light. The Open-Concept Kitchen And Extensive Custom Built-In Cabinetry, Wall Units, And Closets By Downsview Kitchens Exemplify Thoughtful Craftsmanship. Enjoy The Spacious Loggia Terrace, 10-Foot Coffered Ceilings, And A Carefully Renovated Layout Designed To Maximize Every Square Inch Without Compromise. Immerse Yourself In The Urban Vibe, Just Moments Away From Trendy Cafes, Upscale Boutiques, Michelin-Starred Restaurants, Theatres, & Flagship Designer Stores. Lowest Price PSF
ExtrasComplimentary - 20 Detailed/Shampoo/Waxes Per Year And Nominal Cost Thereafter;2 Beautiful Guest Suites; 2 Parking (Ev Charger & Trickle Charger), Huge Private Locker Room; Private Dining Room With Caterer's Kitchen, Private Masseuse Room
re/max premier inc.MLS® #C9507260
Amenities
Explore Neighbourhood
Similar Listings
Demographics
Based on the dissemination area as defined by Statistics Canada. A dissemination area contains, on average, approximately 200 – 400 households.
Price Trends
Building Trends At One St Thomas Residences
Days on Strata
List vs Selling Price
Offer Competition
Turnover of Units
Property Value
Price Ranking
Sold Units
Rented Units
Best Value Rank
Appreciation Rank
Rental Yield
High Demand
Transaction Insights at 1 St Thomas Street
| 1 Bed | 1 Bed + Den | 2 Bed | 2 Bed + Den | 3 Bed | |
|---|---|---|---|---|---|
| Price Range | No Data | No Data | $5,500,000 | No Data | No Data |
| Avg. Cost Per Sqft | No Data | No Data | $1,625 | No Data | No Data |
| Price Range | No Data | No Data | $13,000 | No Data | No Data |
| Avg. Wait for Unit Availability | 947 Days | No Data | 212 Days | 695 Days | 832 Days |
| Avg. Wait for Unit Availability | 334 Days | No Data | 490 Days | No Data | No Data |
| Ratio of Units in Building | 16% | 4% | 61% | 9% | 12% |
Transactions vs Inventory
Total number of units listed and sold in Yorkville
