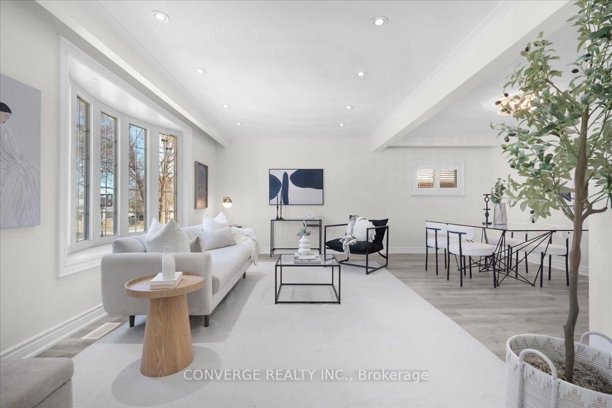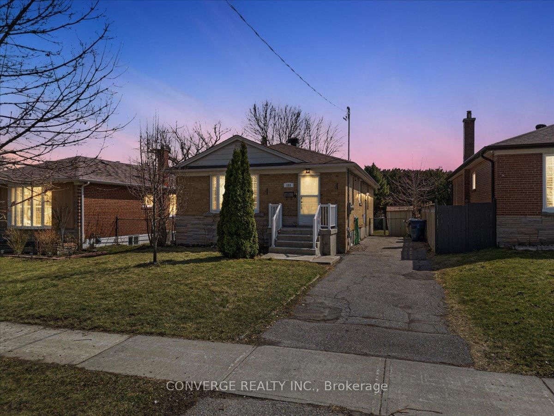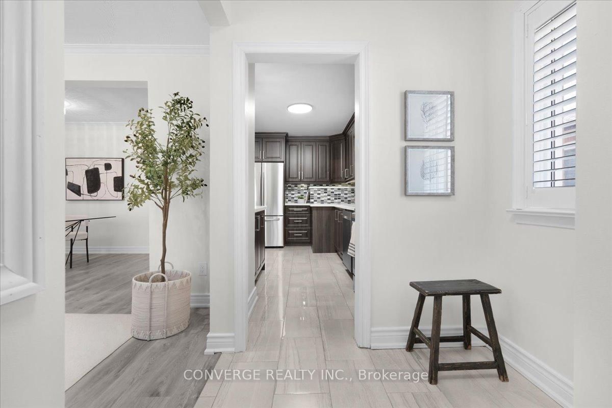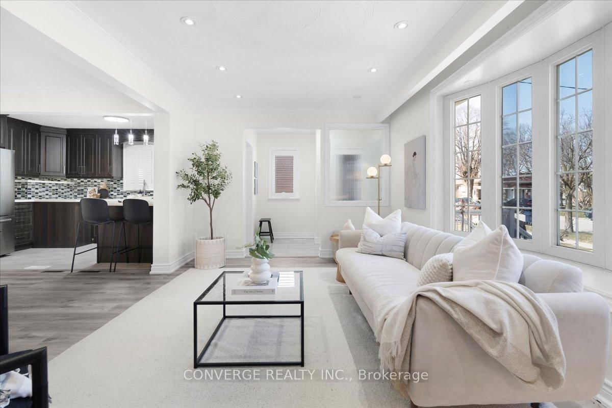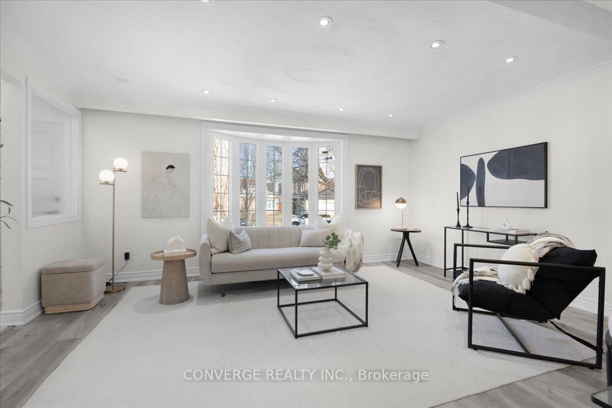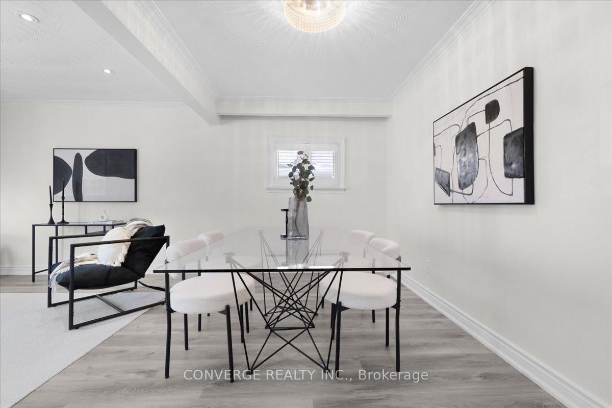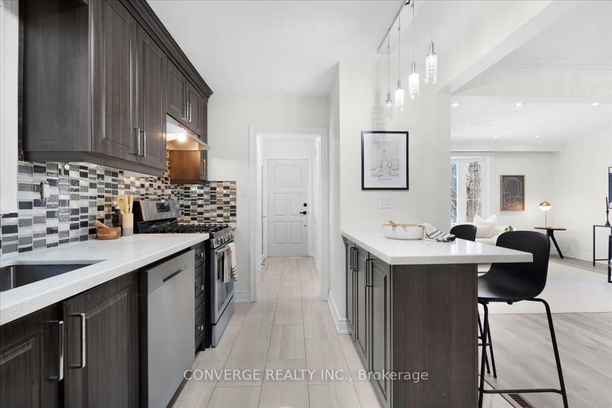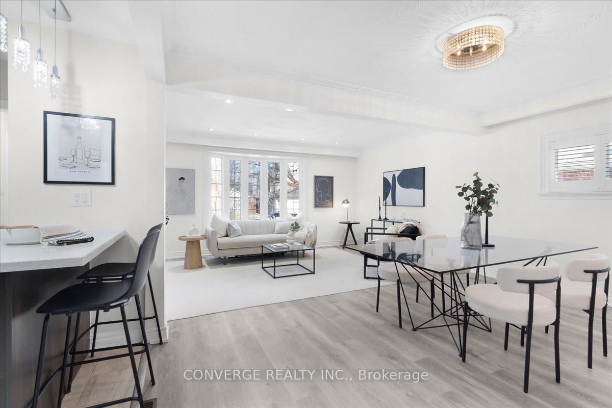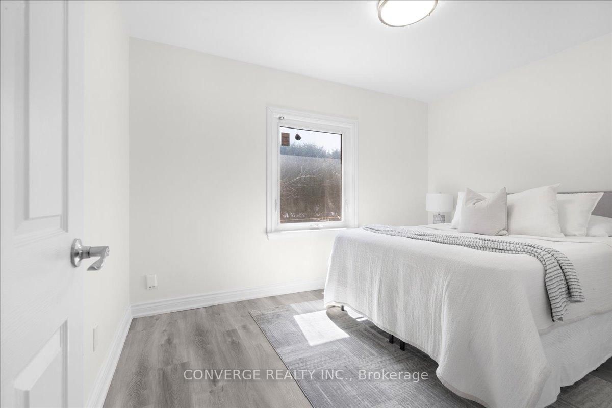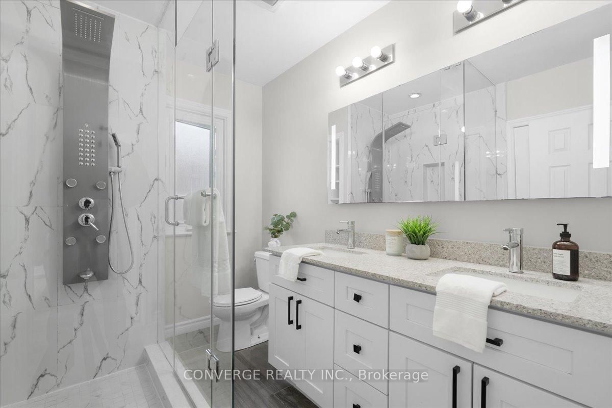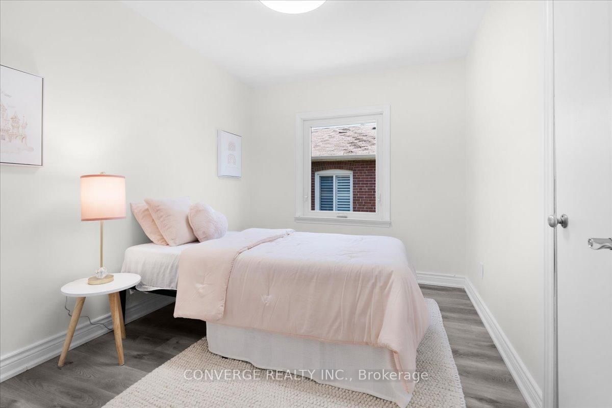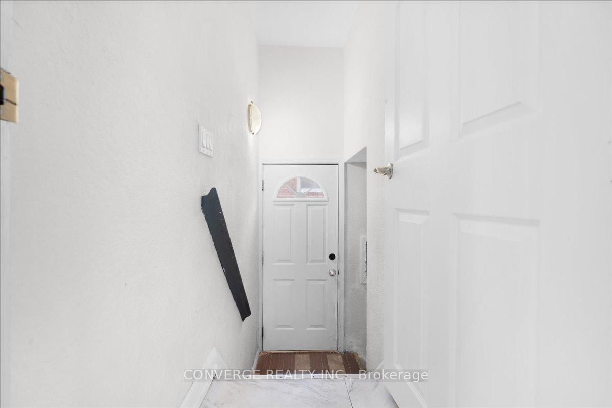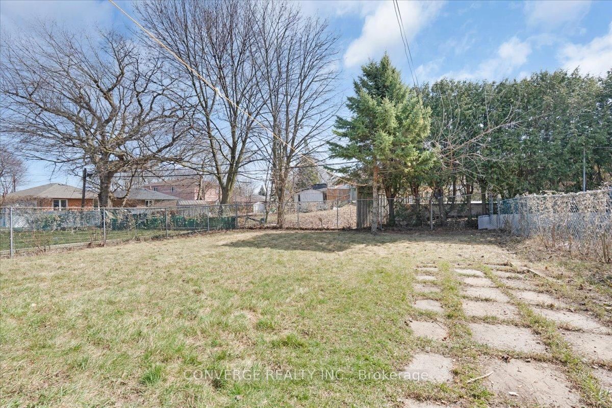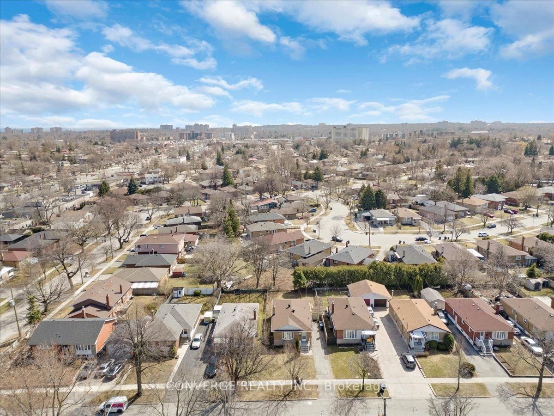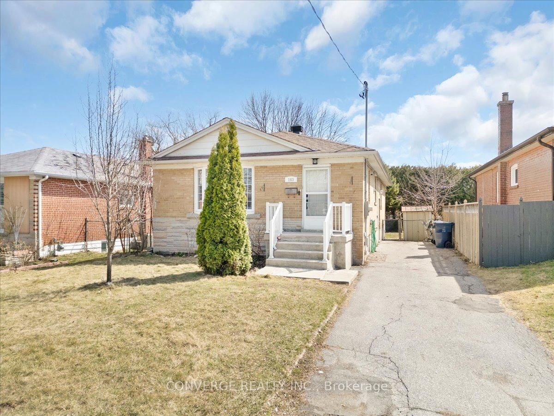183 Sedgemount Dr
Listing History
Details
Ownership Type:
Freehold
Property Size:
1,100 - 1,500 SQFT
Driveway:
Private
Basement:
Finished
Garage:
None
Taxes:
$3,738 (2024)
Fireplace:
No
Possession Date:
To Be Determined
About 183 Sedgemount Dr
Welcome to 183 Sedgemount Drive in the highly sought-after Woburn neighborhood. This renovated home sits on a large lot features 3+2 bedrooms, tons of natural light, brand new Vinyl flooring on main floor, open concept upgraded kitchen with Island Quartz Countertop, updated bathroom, bedroom lighting, front door and many other upgrades! Potential Income basement with an in-law suite, featuring a separate side entrance with huge Dining/Recreation room, Laundry, Full bathroom with Jacuzzi Style Tub. Basement kitchen was built in 2020.Huge backyard is great for entertaining! Steps To Transit, Schools, Universities, Highways And All Amenities.Don't miss this Fantastic Opportunity! Move in and enjoy for the Summer!
ExtrasStainless Steel appliances: Gas Stove (2020), Range hood (2020), dishwasher (2020), double door fridge (2020), Samsung appliances. Stacked Washer/Dryer (2020). Furnace (2020), A/C (2020), Windows (2020), Nest Smart Thermostat, upgraded panel to 200amp. Updated ELF's throughout.
converge realty inc.MLS® #E12064270
Fees & Utilities
Utility Type
Air Conditioning
Heat Source
Heating
Property Details
- Type
- Detached
- Exterior
- Brick
- Style
- Bungalow
- Central Vacuum
- No Data
- Basement
- Finished
- Age
- No Data
Land
- Fronting On
- No Data
- Lot Frontage & Depth (FT)
- 42 x 120
- Lot Total (SQFT)
- 5,024
- Pool
- None
- Intersecting Streets
- Markham Rd / Ellesmere Rd
Room Dimensions
Living (Main)
Combined with Dining, Vinyl Floor, Bay Window
Dining (Main)
Window, Combined with Living, Vinyl Floor
Kitchen (Main)
Double Sink, Quartz Counter, Stainless Steel Appliances
Primary (Main)
4 Piece Ensuite, Vinyl Floor, Closet
2nd Bedroom (Main)
Large Window, Vinyl Floor, Closet
3rd Bedroom (Main)
Large Window, Vinyl Floor, Closet
4th Bedroom (Bsmt)
Brick Fireplace, Laminate, Window
5th Bedroom (Bsmt)
Laminate, Window
Kitchen (Bsmt)
Tile Floor, Combined with Dining, Window
Rec (Bsmt)
Open Concept, Laminate
Similar Listings
Explore Woburn
Commute Calculator

Mortgage Calculator
Demographics
Based on the dissemination area as defined by Statistics Canada. A dissemination area contains, on average, approximately 200 – 400 households.
Sales Trends in Woburn
| House Type | Detached | Semi-Detached | Row Townhouse |
|---|---|---|---|
| Avg. Sales Availability | 3 Days | 63 Days | 511 Days |
| Sales Price Range | $800,000 - $1,488,000 | $815,000 - $820,000 | No Data |
| Avg. Rental Availability | 8 Days | 127 Days | Days |
| Rental Price Range | $1,450 - $3,500 | $1,650 | No Data |
