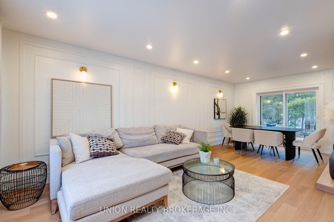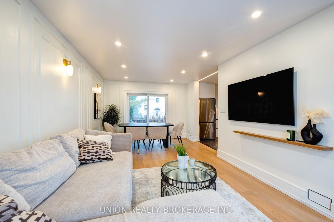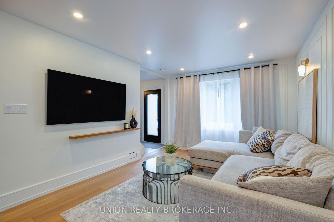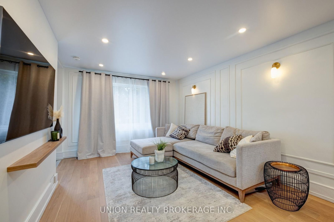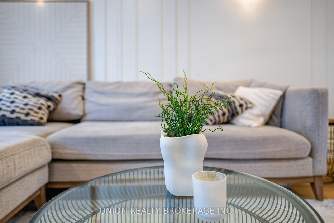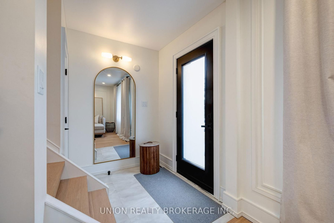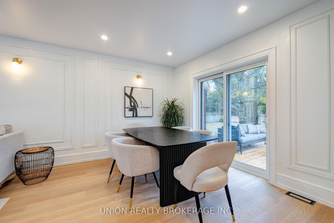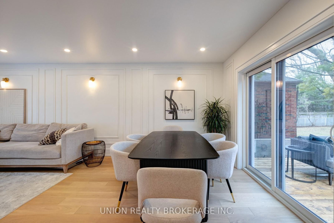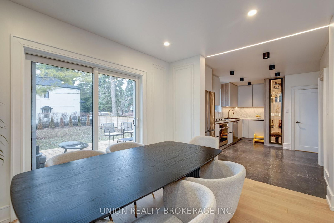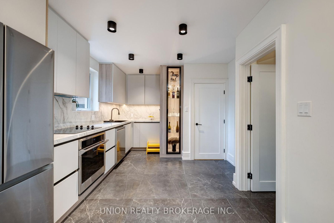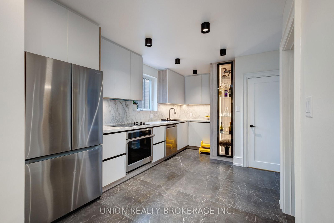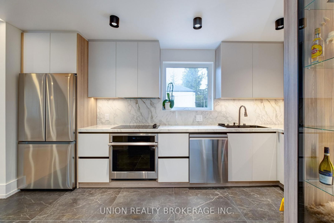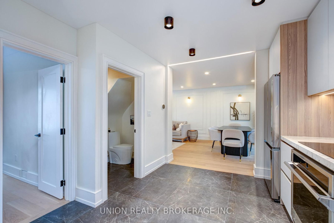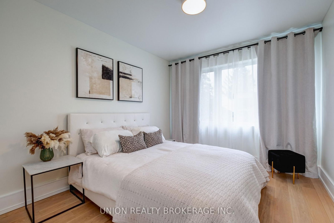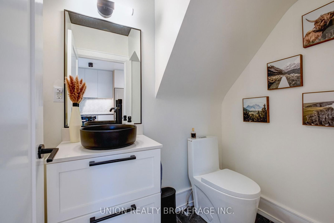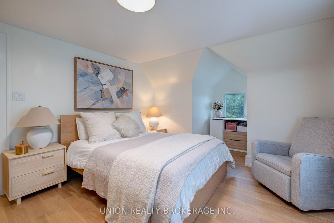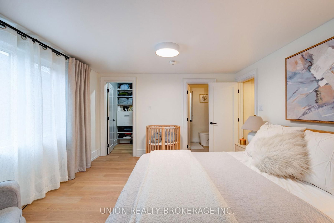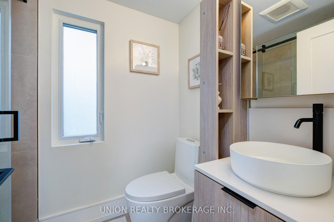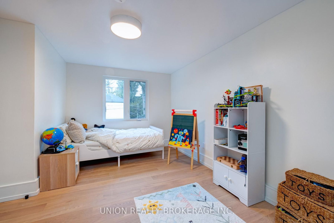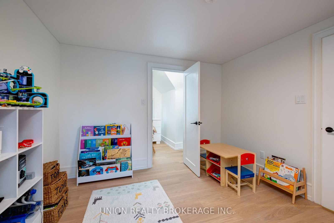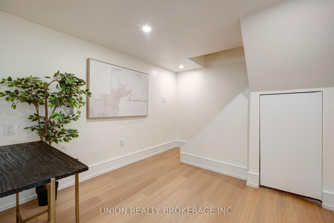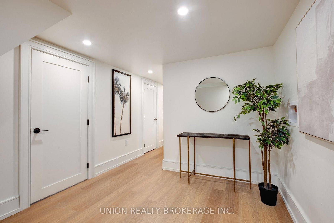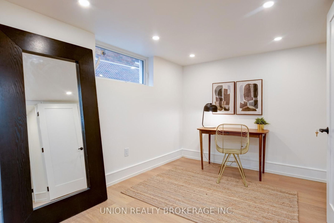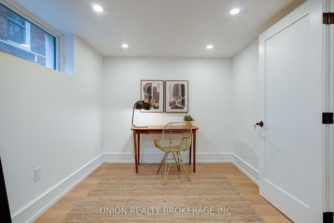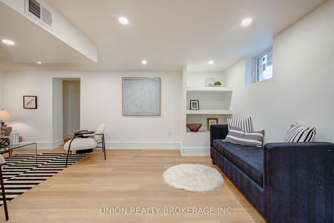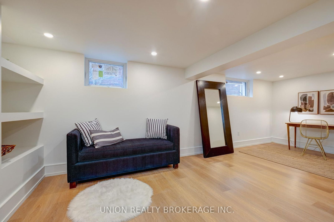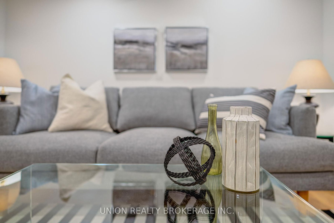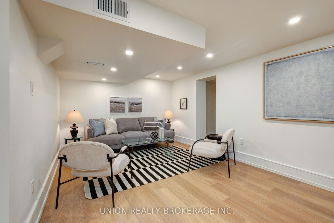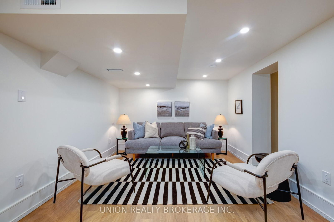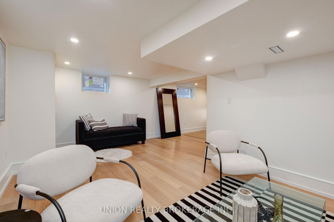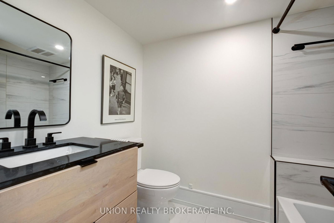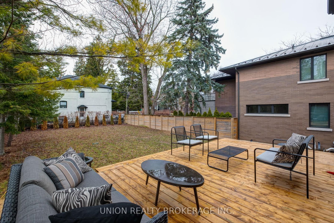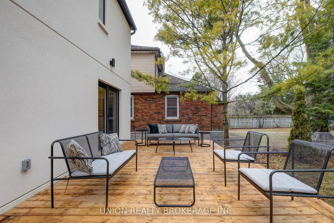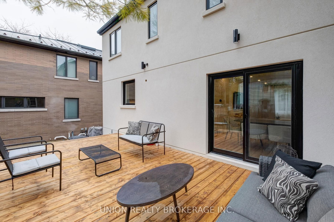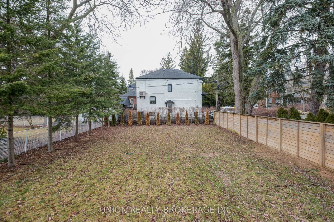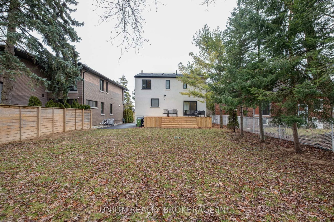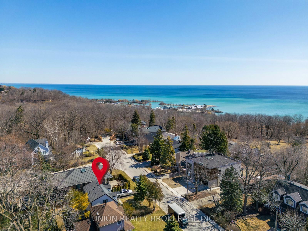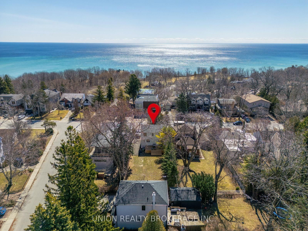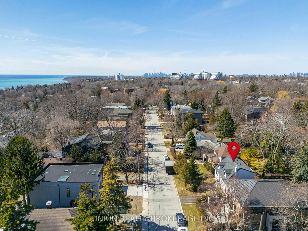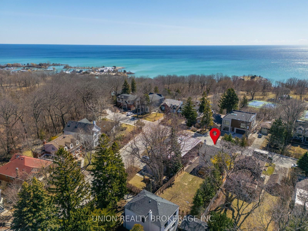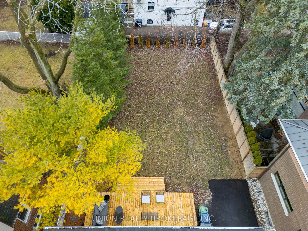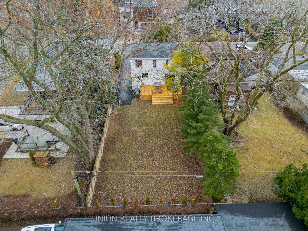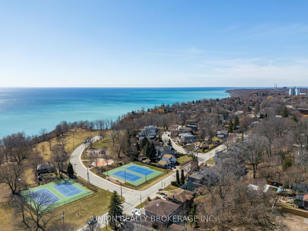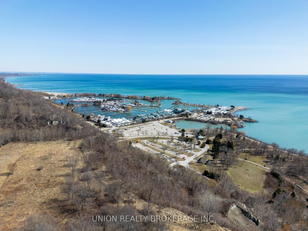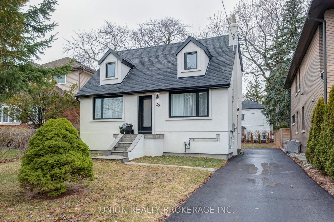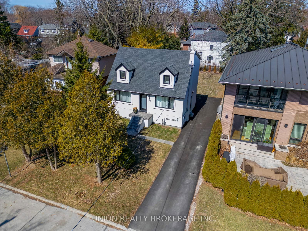22 Cliffcrest Dr
Listing History
Details
Ownership Type:
Freehold
Property Size:
1,500 - 2,000 SQFT
Driveway:
Private Triple
Basement:
Finished, Separate Entrance
Garage:
None
Taxes:
$4,907 (2024)
Fireplace:
No
Possession Date:
To Be Arranged
About 22 Cliffcrest Dr
Step into luxury with this beautifully renovated 3-bedroom, 4-washroom residence, perfectly positioned on a generously sized lot within the coveted Chine Drive School district. This home boasts an exceptional European designer kitchen that serves as the heart of the home, complete with top-of-the-line appliances and sleek finishes. The living spaces are adorned with stunning white oak hardwood floors that enhance the elegance of the interior. The main floor features a convenient powder room, adding a touch of sophistication as well as a walkout to the beautiful rear deck. The upper level features two bedrooms as well as two bathrooms. Each bedroom is thoughtfully designed to offer comfort and style, accompanied by modern washrooms that echo the homes chic aesthetic. The finished basement creates verasility of use by providing an extra bedroom and living space but also, the separate entrance allows for income potential or multi-generational living. Outside, the expansive lot provides ample space for outdoor activities and future landscaping or further development and expansion of the home itself. Whether youre looking to entertain or enjoy a quiet evening outdoors, this home offers the perfect backdrop. With every detail carefully considered, this home is not just a residence but a statement of luxury living.
ExtrasFridge, Stove, Hood Range, Dishwasher, Washer, Dryer.
union realty brokerage inc.MLS® #E12078349
Fees & Utilities
Utility Type
Air Conditioning
Heat Source
Heating
Property Details
- Type
- Detached
- Exterior
- Stucco/Plaster
- Style
- 1 1/2 Storey
- Central Vacuum
- No Data
- Basement
- Finished, Separate Entrance
- Age
- No Data
Land
- Fronting On
- No Data
- Lot Frontage & Depth (FT)
- 45 x 130
- Lot Total (SQFT)
- 5,850
- Pool
- None
- Intersecting Streets
- Midland and Kingston (South of Kingston)
Room Dimensions
Living (Main)
Wainscoting, Walkout To Deck, hardwood floor
Dining (Main)
Wainscoting, Walkout To Deck, hardwood floor
Kitchen (Main)
Custom Counter, Large Window, Custom Backsplash
Primary (2nd)
3 Piece Ensuite, Walk-in Closet, Built-in Vanity
2nd Bedroom (2nd)
Walk-in Closet, O/Looks Backyard, hardwood floor
3rd Bedroom (Main)
hardwood floor, South View, Large Window
Office (Lower)
Above Grade Window, West View, hardwood floor
Rec (Lower)
Above Grade Window, West View, hardwood floor
Similar Listings
Explore Birch Cliff | Cliffside
Commute Calculator

Mortgage Calculator
Demographics
Based on the dissemination area as defined by Statistics Canada. A dissemination area contains, on average, approximately 200 – 400 households.
Sales Trends in Birch Cliff | Cliffside
| House Type | Detached | Semi-Detached | Row Townhouse |
|---|---|---|---|
| Avg. Sales Availability | 3 Days | 27 Days | 411 Days |
| Sales Price Range | $631,000 - $4,075,000 | $695,000 - $1,400,000 | $875,000 |
| Avg. Rental Availability | 8 Days | 63 Days | 819 Days |
| Rental Price Range | $1,650 - $7,500 | $3,000 - $3,500 | $4,000 |
