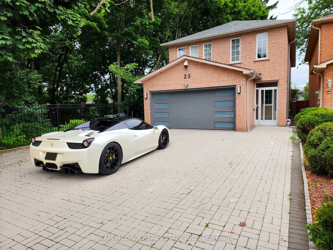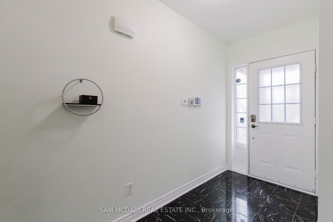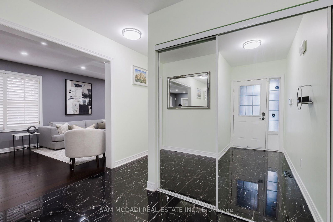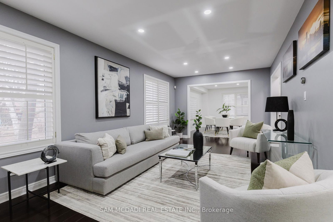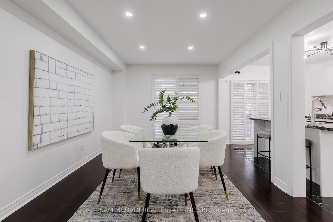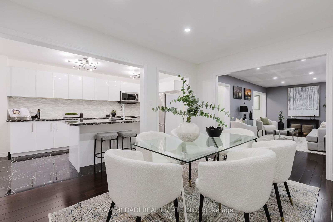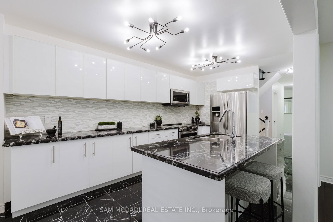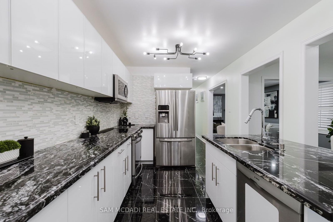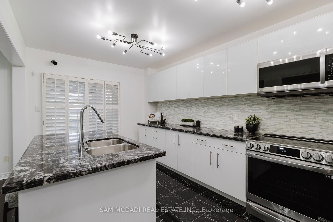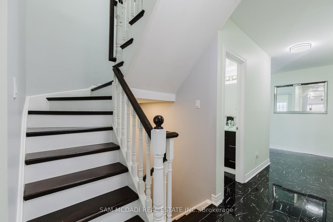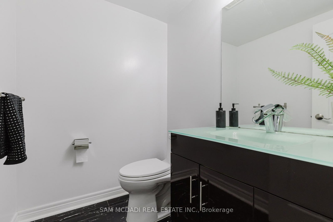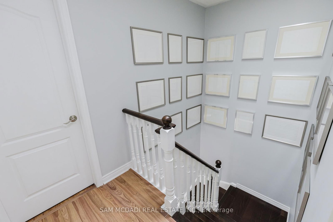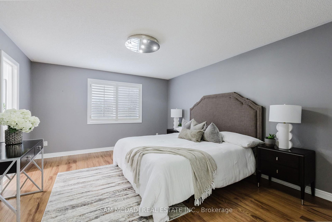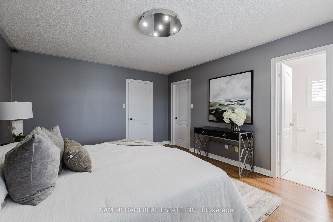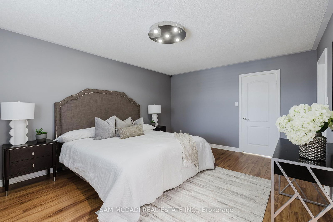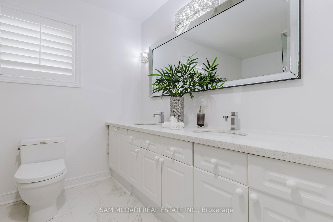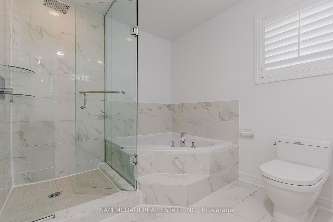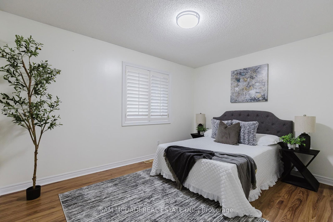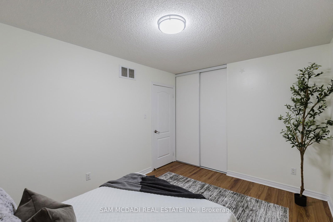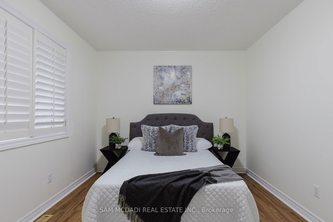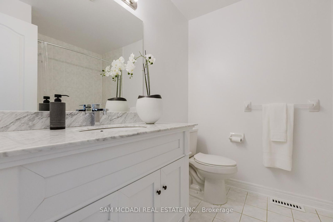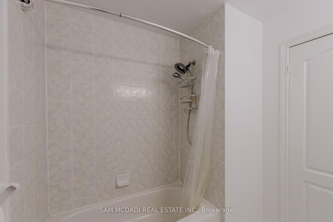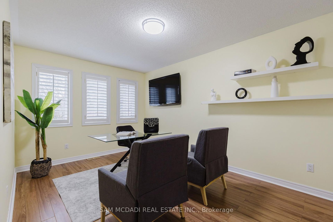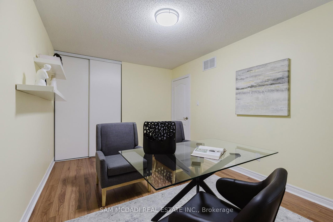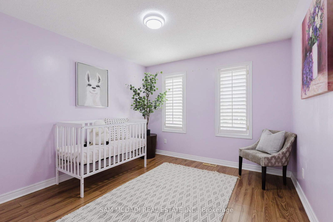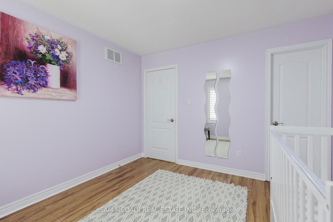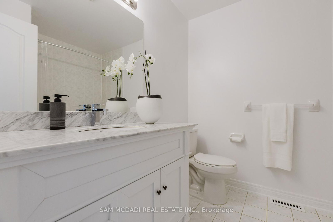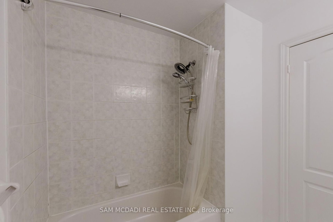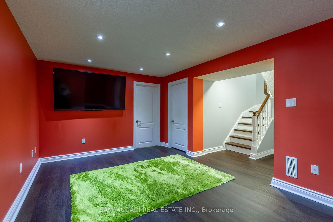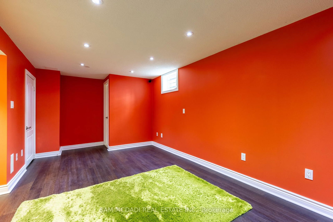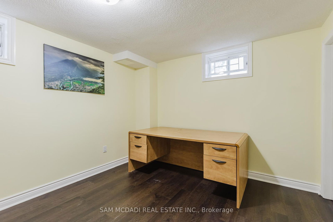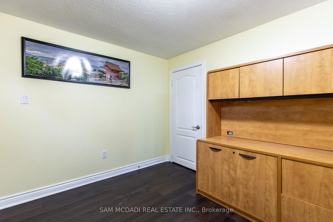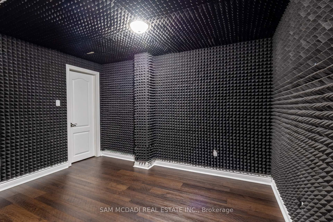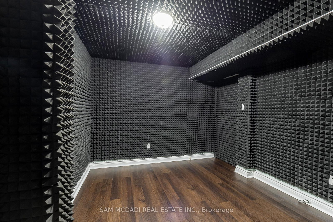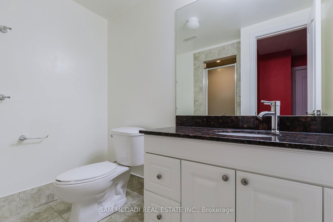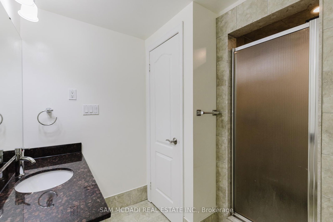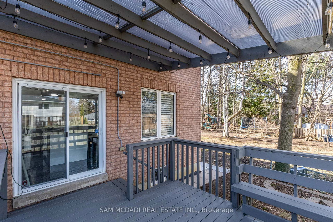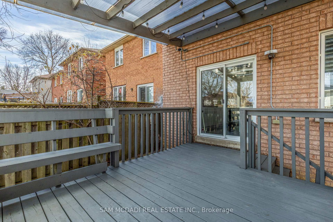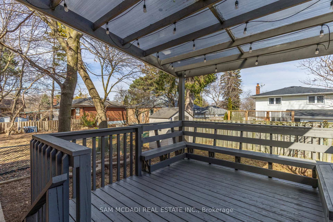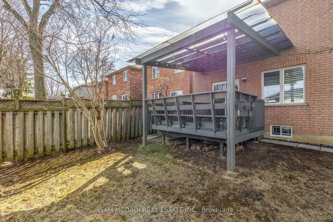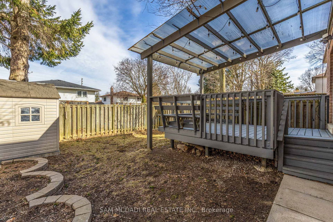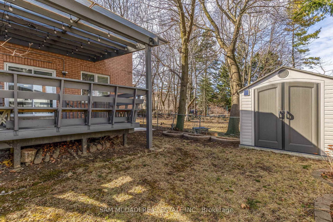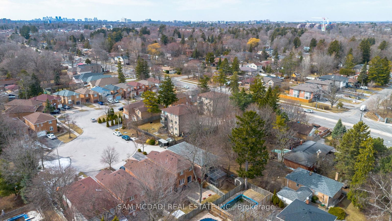23 Mcmorrow Crt
Listing History
Details
Ownership Type:
Freehold
Property Size:
2,000 - 2,500 SQFT
Driveway:
Basement:
Finished, Full
Garage:
Attached
Taxes:
$5,043 (2025)
Fireplace:
No
Possession Date:
Flexible
Laundry:
Lower
About 23 Mcmorrow Crt
Perfectly nestled in a quiet cul-de-sac in West Hill, this move-in-ready executive 4-bedroom, 4-bathroom home offers thoughtful upgrades and everyday comfort. Upon entering, California shutters add a touch of elegance and privacy, and the entire home is carpet-free, adding to its allure. Elegant porcelain tiles lead you into the heart of the home. A custom-built, professionally designed chef's kitchen with marble floors, top-of-the-line stainless steel appliances, a garburator, and direct access to the spacious backyard deck, perfect for outdoor entertaining. The backyard also features a new 8x5 storage shed for additional storage space. The open-concept living and dining areas are bathed in natural light from oversized windows, while sleek pot lights add to the warm ambiance. Venture upstairs, where a skylight brightens the upper floor, enhancing the open, airy feel. The primary suite serves as a private retreat, complete with a five-piece ensuite featuring a glass-enclosed shower, soaking tub, and walk-in closet. Three additional bedrooms offer ample space and share a modern four-piece bath, all finished with sleek laminate flooring. On the lower level, the fully finished basement offers versatile living space with a large rec room, a cold room an office that can double as a bedroom, and a soundproofed room, ideal for a home studio or a sixth bedroom. Durable vinyl flooring adds both style and practicality to the space. Additional upgrades include: newly insulated garage door with an epoxy-coated floor, built-in storage, and a workbench. The levelled interlock driveway enhances curb appeal, while exterior updates such as new shingles (2022) and custom eavestroughs provide long-term peace of mind. Conveniently located just a 1-minute walk from a 24/7 TTC bus stop on Lawrence, and only steps away from Lower Highland Creek Park. Close to waterfront trails, Heron Park Community Centre, Coppas Fresh Market, top-rated schools, and easy access via GO Transit and Hwy 401.
ExtrasAll existing electrical light fixtures, stainless steel kitchen appliances, including a Samsung refrigerator, LG stove and microwave, and a Bosch dishwasher. Samsung washer and dryer, a garage door opener with remote(s), a comprehensive security system featuring six cameras and all related equipment (DVR), and the mounted TV on the upper floor.
sam mcdadi real estate inc.MLS® #E12064340
Fees & Utilities
Utility Type
Air Conditioning
Heat Source
Heating
Property Details
- Type
- Detached
- Exterior
- Brick
- Style
- 2 Storey
- Central Vacuum
- No Data
- Basement
- Finished, Full
- Age
- Built 16-30
Land
- Fronting On
- No Data
- Lot Frontage & Depth (FT)
- 30 x 136
- Lot Total (SQFT)
- 4,019
- Pool
- None
- Intersecting Streets
- Lawrence Ave E & McMorrow Crt
Room Dimensions
Kitchen (Main)
Stainless Steel Appliances, Granite Counter, Walkout To Deck
Dining (Main)
Pot Lights, O/Looks Living, hardwood floor
Living (Main)
Pot Lights, O/Looks Dining, hardwood floor
Primary (2nd)
Walk-in Closet, 5 Piece Ensuite, Laminate
2nd Bedroom (2nd)
Built-in Closet, California Shutters, Laminate
3rd Bedroom (2nd)
Built-in Closet, California Shutters, Laminate
4th Bedroom (2nd)
Walk-in Closet, California Shutters, Laminate
Rec (Bsmt)
Pot Lights, Above Grade Window, Vinyl Floor
5th Bedroom (Bsmt)
Walk-in Closet, Above Grade Window, Vinyl Floor
Bedroom (Bsmt)
Walk-in Closet, carpet free, Vinyl Floor
Similar Listings
Explore West Hill
Commute Calculator

Mortgage Calculator
Demographics
Based on the dissemination area as defined by Statistics Canada. A dissemination area contains, on average, approximately 200 – 400 households.
Sales Trends in West Hill
| House Type | Detached | Semi-Detached | Row Townhouse |
|---|---|---|---|
| Avg. Sales Availability | 5 Days | 24 Days | 37 Days |
| Sales Price Range | $747,000 - $1,900,000 | $751,000 - $843,000 | $760,000 - $815,000 |
| Avg. Rental Availability | 13 Days | 115 Days | 57 Days |
| Rental Price Range | $975 - $4,000 | $1,650 - $3,500 | $3,375 |
