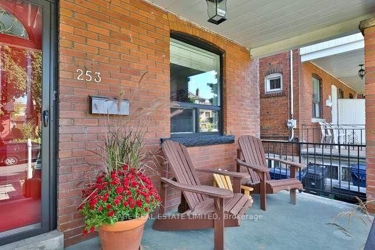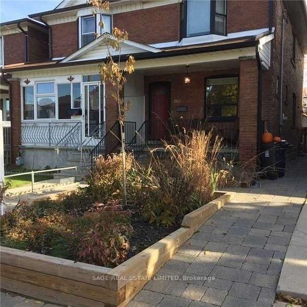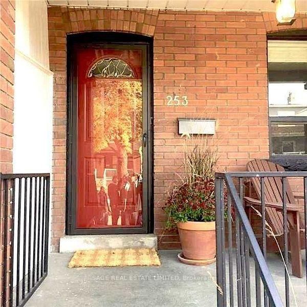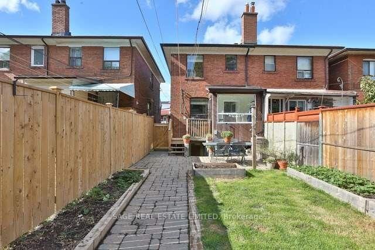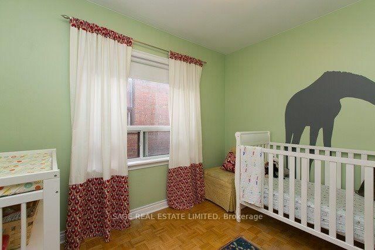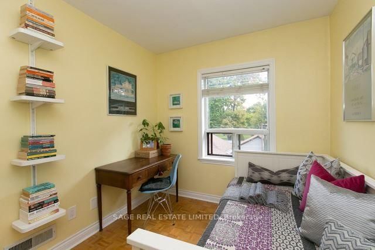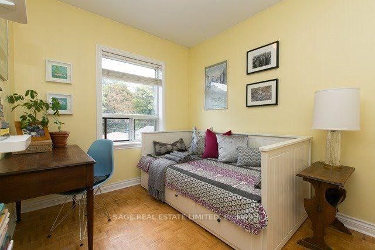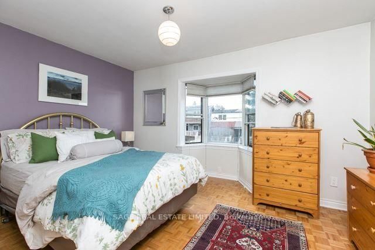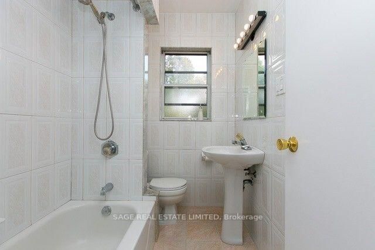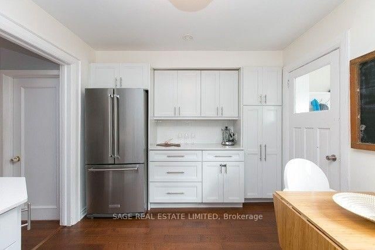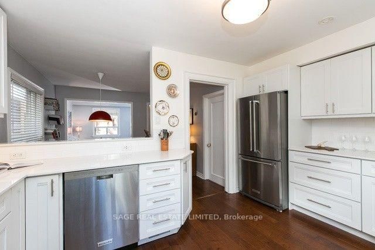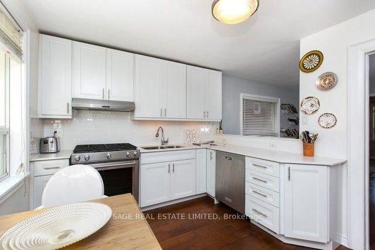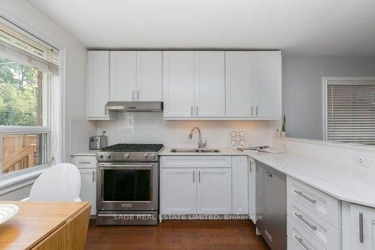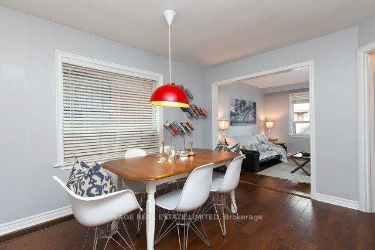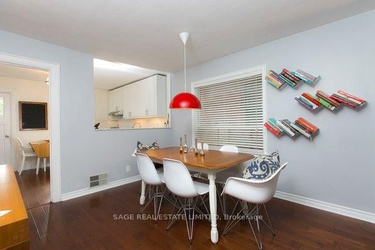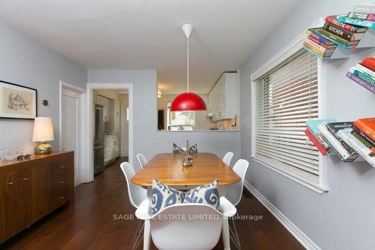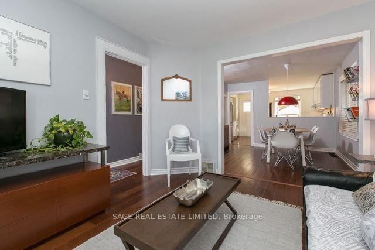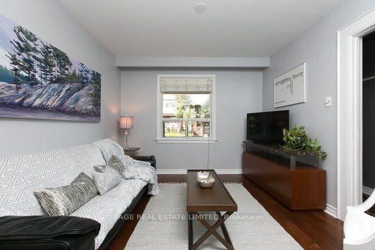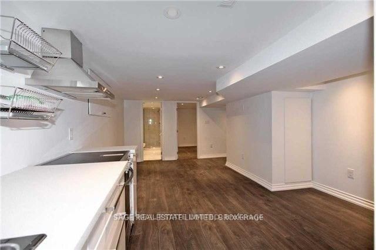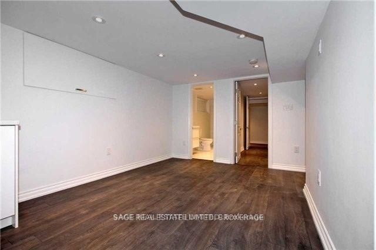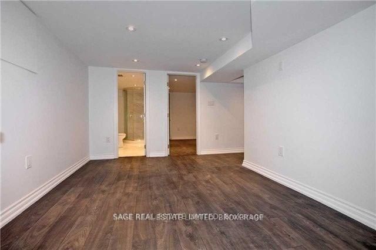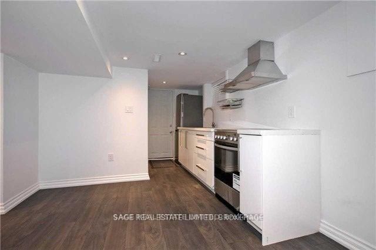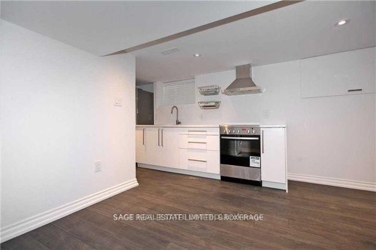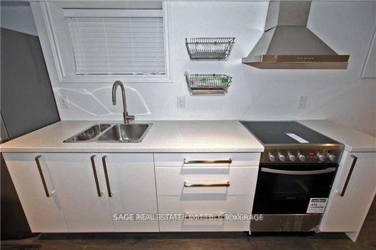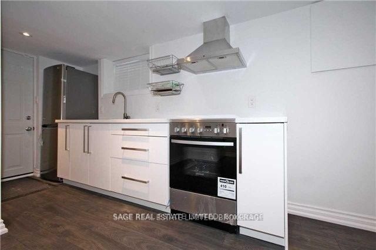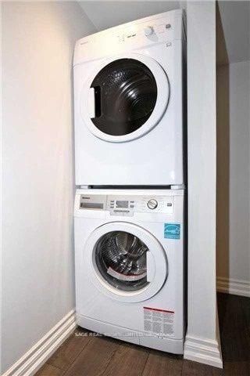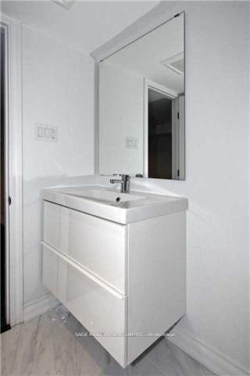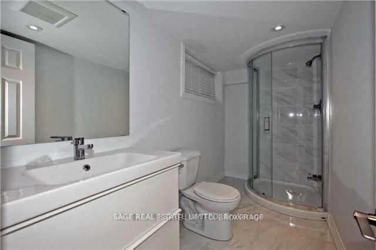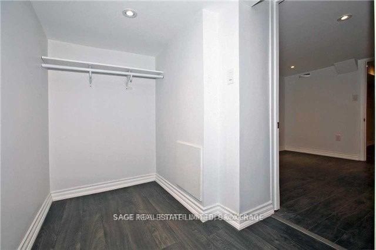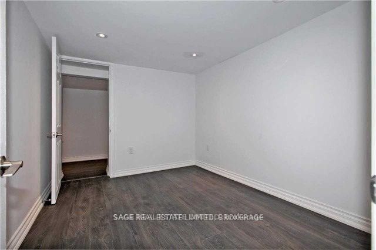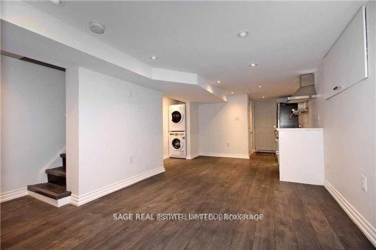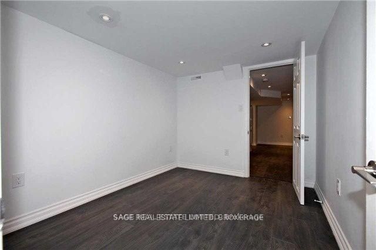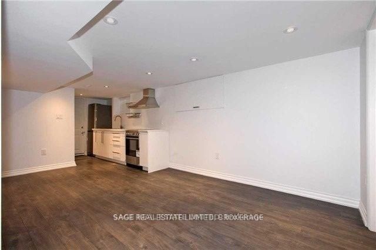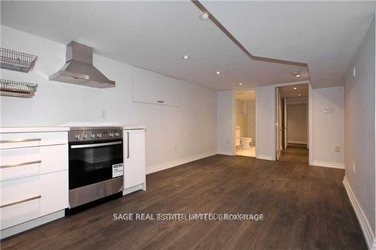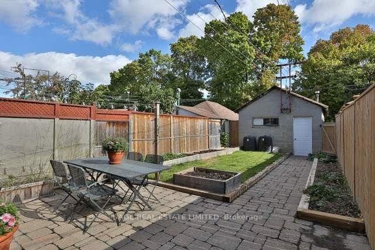253 McRoberts Ave
Listing History
Details
Ownership Type:
Freehold
Property Size:
1,100 - 1,500 SQFT
Driveway:
Lane
Basement:
Finished Walk Out
Garage:
Detached
Taxes:
$3,855 (2024)
Fireplace:
No
Possession Date:
July 1, 2025
Laundry:
Lower
About 253 McRoberts Ave
Welcome to 253 McRoberts Ave a beautifully updated semi-detached gem in the heart of vibrant Corso Italia. This warm and inviting 3-bedroom home offers the perfect blend of charm and function, with thoughtful updates throughout and a fully finished basement apartment offering valuable income potential or multi-generational living.Step into a sun-filled main floor featuring engineered hardwood, an open-concept living/dining area, and a modern eat-in kitchen with quartz countertops, stainless steel appliances, and ample cabinetry. Walk out to a bright sunroom and a newly landscaped backyard ideal for entertaining, relaxing, or family play.Upstairs, enjoy three generous bedrooms with large windows, parquet flooring, and a bay window in the primary overlooking the front garden. The full bathroom has been tastefully renovated with timeless finishes.The professionally finished basement offers a separate rear entrance, sleek modern kitchen, full 3-pc bath, ensuite laundry, and a spacious bedroom with walk-in closet. Waterproofed and upgraded ready for use or rental.Additional highlights include: Detached garage with laneway access, extra parking, central air, and a family-friendly street just steps from TTC, great schools, parks, and St. Clair Wests trendy cafés and shops.Move in, get cozy, and enjoy everything this fantastic neighbourhood has to offer. *NOTE: Upstairs bathroom has been renovated (MLS pic of old bathroom).
ExtrasAll existing chattels.
sage real estate limitedMLS® #W12077671
Fees & Utilities
Utility Type
Air Conditioning
Heat Source
Heating
Property Details
- Type
- Semi-Detached
- Exterior
- Brick
- Style
- 2 Storey
- Central Vacuum
- No Data
- Basement
- Finished Walk Out
- Age
- No Data
Land
- Fronting On
- No Data
- Lot Frontage & Depth (FT)
- 19 x 122
- Lot Total (SQFT)
- 2,308
- Pool
- None
- Intersecting Streets
- SAINT CLAIR WEST & CALEDONIA
Room Dimensions
Living (Main)
Dining (Main)
Kitchen (Main)
Primary (2nd)
Bedroom (2nd)
Bedroom (2nd)
Similar Listings
Explore Corso Italia | Davenport
Commute Calculator

Mortgage Calculator
Demographics
Based on the dissemination area as defined by Statistics Canada. A dissemination area contains, on average, approximately 200 – 400 households.
Sales Trends in Corso Italia | Davenport
| House Type | Detached | Semi-Detached | Row Townhouse |
|---|---|---|---|
| Avg. Sales Availability | 11 Days | 10 Days | 87 Days |
| Sales Price Range | $900,029 - $1,975,000 | $753,000 - $1,475,000 | $830,000 - $915,000 |
| Avg. Rental Availability | 22 Days | 25 Days | 89 Days |
| Rental Price Range | $1,400 - $3,650 | $1,250 - $5,500 | $1,200 - $2,050 |
