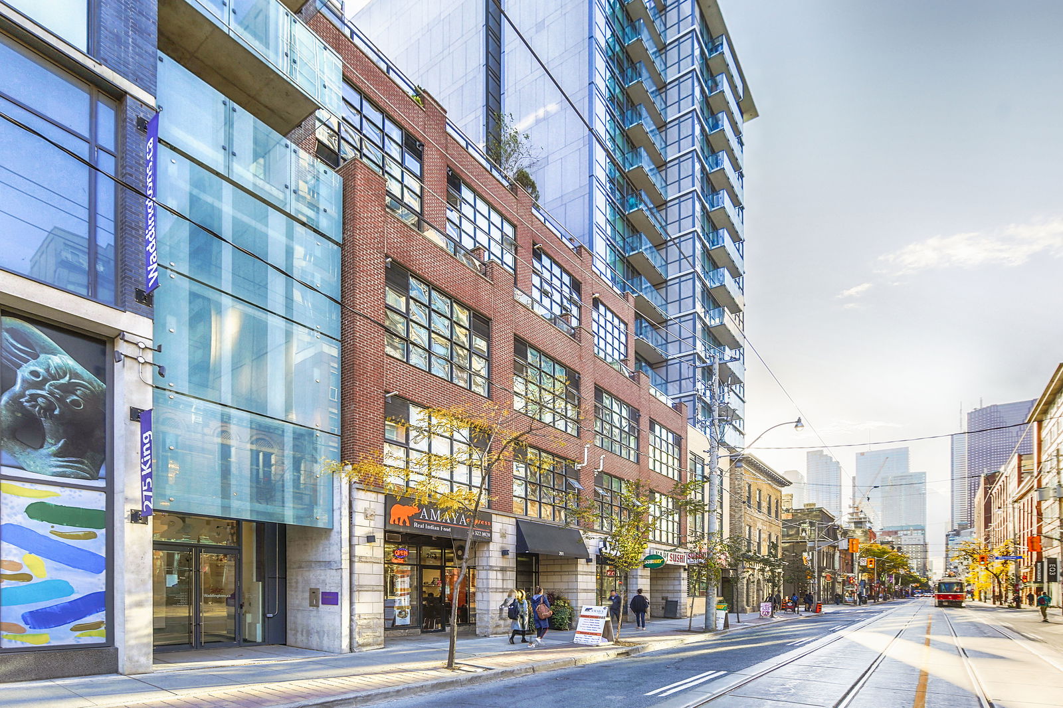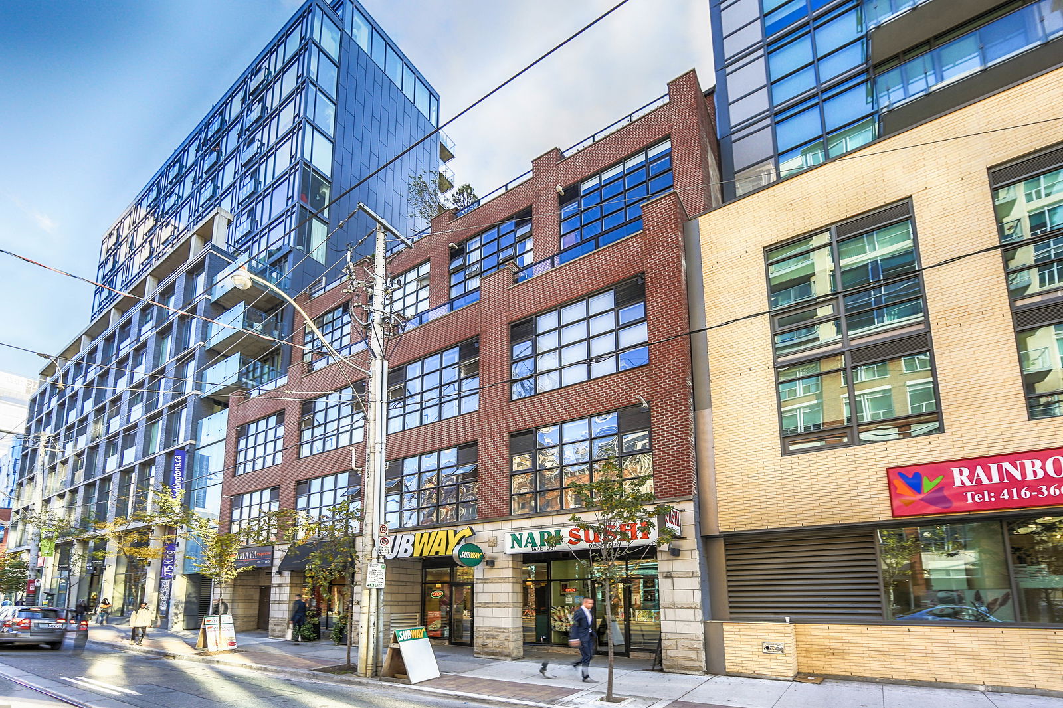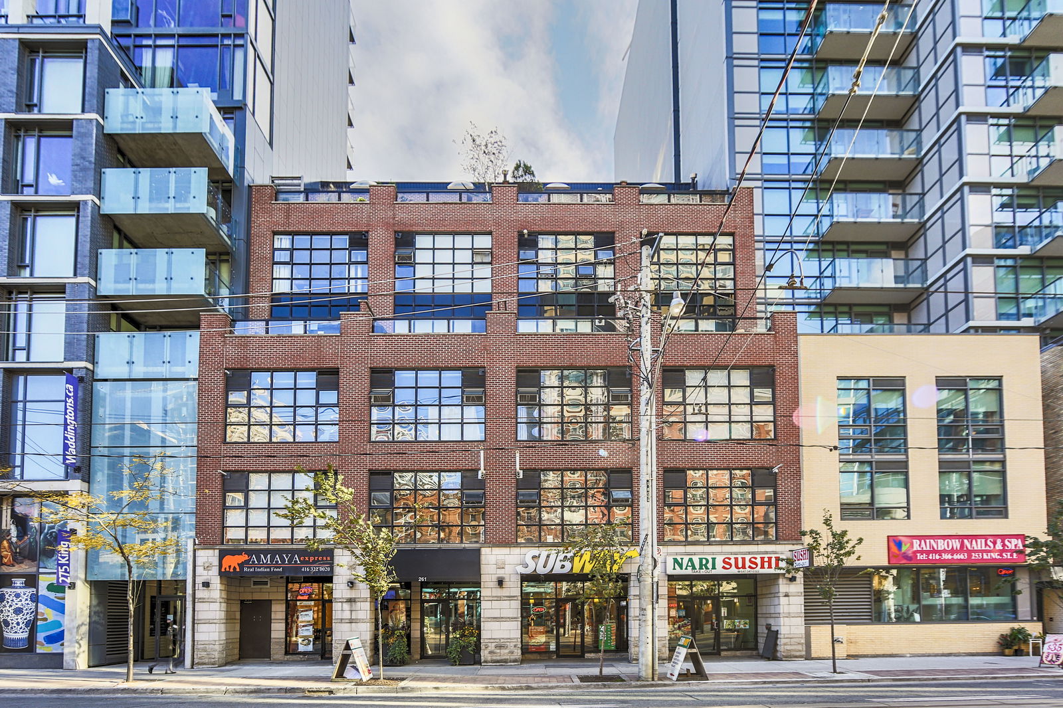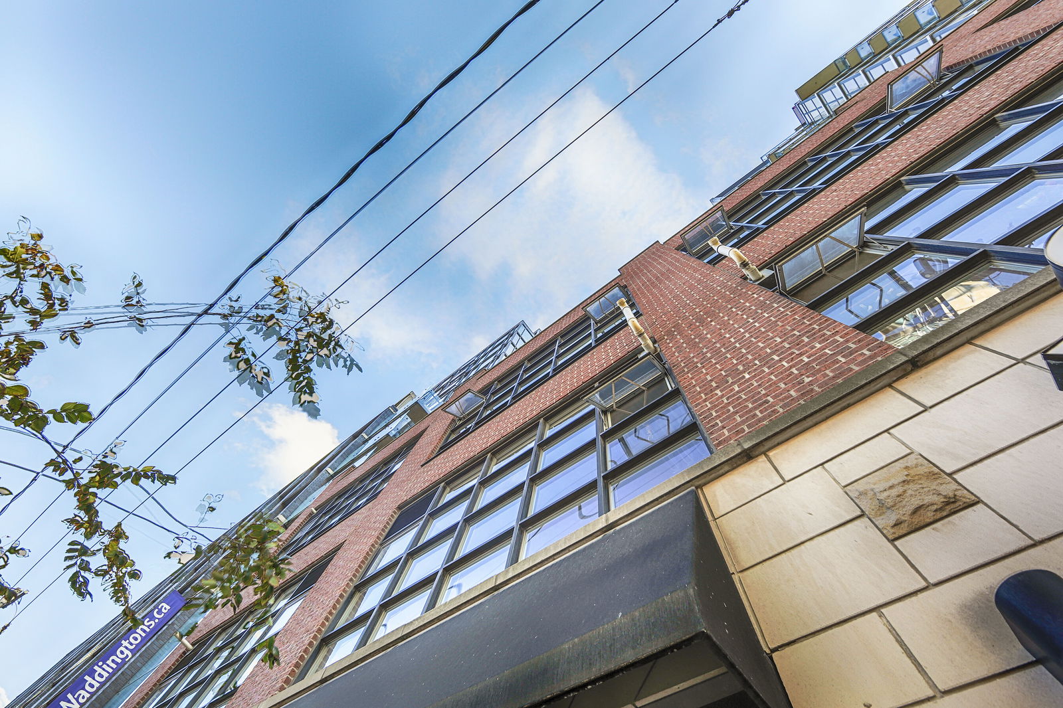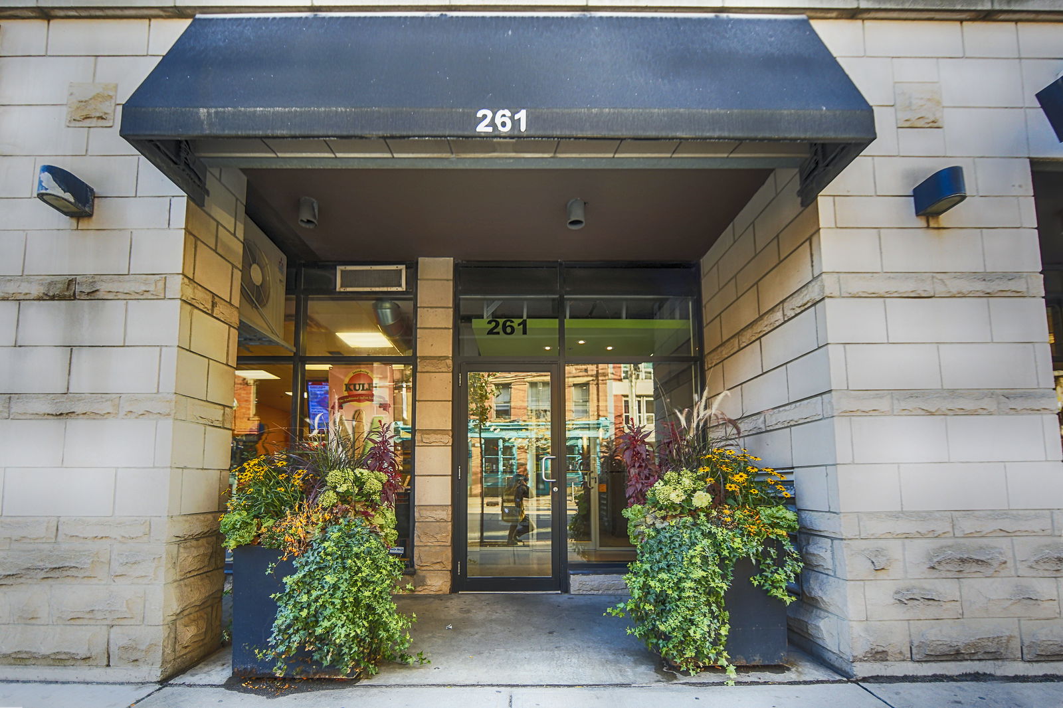261 King Street E
Building Details
Listing History for Abbey Lane Lofts
Amenities
Maintenance Fees
About 261 King Street E — Abbey Lane Lofts
While the name Abbey Lane evokes images of John, Paul, Ringo, and George for some, certain Toronto residents associate this title with home. This is because the soft lofts at 261 King Street East are better known as the Abbey Lane Lofts.
Red brick and swathes of warehouse windows also sound like something one might find on the exterior of a heritage building. However upon viewing the façade of 261 King East, it becomes clear that these are truly contemporary homes.
In 2003 Harhay Construction Management Ltd built the Abbey Lane Lofts, endowing King Street East with 29 modern Toronto lofts for prospective buyers who love loft-style living but require the sleek details associated with soft lofts. The low-rise boutique building even features retail businesses along the ground level, adding an extra hint of convenience to the loft.
What the building lacks in common amenities, it makes up for in location. Sitting pretty on the lively yet laid back King Street East, Toronto condos for sale here are the ideal spot for anyone looking to live in the centre of the city, yet away from excessive crowds and ambient noise from club goers.
Residents still have access to parking spaces for cars and bikes, as well as storage lockers and a phone entry system for security. And to top it all off, prospective buyers who don’t require a pool or a gym directly in the building will be glad to hear of the low monthly fees paid by homeowners living at 261 King East.
The Suites
The intimate loft is made up of only 29 units. Nevertheless, there is quite a drastic range in size, with the smallest unit starting at around 600 square feet, and the largest reaching to approximately 2,000. This way, residents with all sorts of budgets and lifestyles can be comfortable in whichever unit they choose.
The smallest suites feature one bedroom each, with some of the more spacious units spanning multiple levels. Certain lofts even boast rare mezzanine style layouts, which are decked out with floating staircases and cantilevered supports for upper storeys.
While the Abbey Lane Lofts couldn’t be called lofts without some decently high ceilings, heights in this building reach up to a staggering 20 feet tall. Industrial finishes are also found throughout the soft lofts, such as exposed concrete and visible ductwork. Juxtaposing these industrial elements are hardwood flooring and the warm, bright sunlight that pours in through wall-to-wall windows. Certain homeowners can even enjoy the sunshine from their private balconies or terraces, when the weather permits of course.
The Neighbourhood
With its location in the St. Lawrence neighbourhood, residents need not go far for entertainment and amenities. Even grocery shopping becomes less of a chore when living at 261 King Street East, with St. Lawrence Market only a short walk away.
The market, which was once even named one of the world’s best by National Geographic, is where Torontonians make weekly pilgrimages for fresh farm produce on Saturdays and ancient antiques on Sundays. From Tuesday to Saturday, the main building is also open for business, where various vendors serve up everything from fresh fish to bulk nuts and spices from faraway places.
King Street East, on the other hand, has a spirit of its own. This stretch is known for its architectural firms and furniture design shops, which are interspersed with numerous choices of restaurants and bars. And for those who prefer to spend their spare time in the great outdoors, residents will quickly become familiar with St. James Park, Corktown Common, and the Martin Goodman Trail.
Transportation
Residents making use of the bicycle parking at the Abbey Lane Lofts will be happy to hear of the bike lanes that run along Adelaide and Richmond Streets. Drivers can also make use of these routes when heading toward the financial district, or even further west.
Those with cars are also within close reach of both the Gardiner Expressway and the Don Valley Parkway. Both of these fast-paced highways will make traveling to the other side of the city a breeze.
Residents who ride the TTC, on the other hand, will love their minimal walk to the streetcar stop at King and Sherbourne Street. From here, passengers have the option to ride west toward King Station on the Yonge line, which can be reached in a mere five minutes.
Reviews for Abbey Lane Lofts
No reviews yet. Be the first to leave a review!
 0
0Listings For Sale
Interested in receiving new listings for sale?
 0
0Listings For Rent
Interested in receiving new listings for rent?
Explore St. Lawrence
Similar lofts
Demographics
Based on the dissemination area as defined by Statistics Canada. A dissemination area contains, on average, approximately 200 – 400 households.
Price Trends
Maintenance Fees
Building Trends At Abbey Lane Lofts
Days on Strata
List vs Selling Price
Offer Competition
Turnover of Units
Property Value
Price Ranking
Sold Units
Rented Units
Best Value Rank
Appreciation Rank
Rental Yield
High Demand
Transaction Insights at 261 King Street E
| 1 Bed | 1 Bed + Den | 2 Bed + Den | 3 Bed + Den | |
|---|---|---|---|---|
| Price Range | $582,500 - $1,075,000 | No Data | No Data | No Data |
| Avg. Cost Per Sqft | $988 | No Data | No Data | No Data |
| Price Range | $2,650 | No Data | No Data | No Data |
| Avg. Wait for Unit Availability | 260 Days | 754 Days | 878 Days | No Data |
| Avg. Wait for Unit Availability | 310 Days | 1034 Days | No Data | No Data |
| Ratio of Units in Building | 74% | 16% | 8% | 4% |
Unit Sales vs Inventory
Total number of units listed and sold in St. Lawrence
