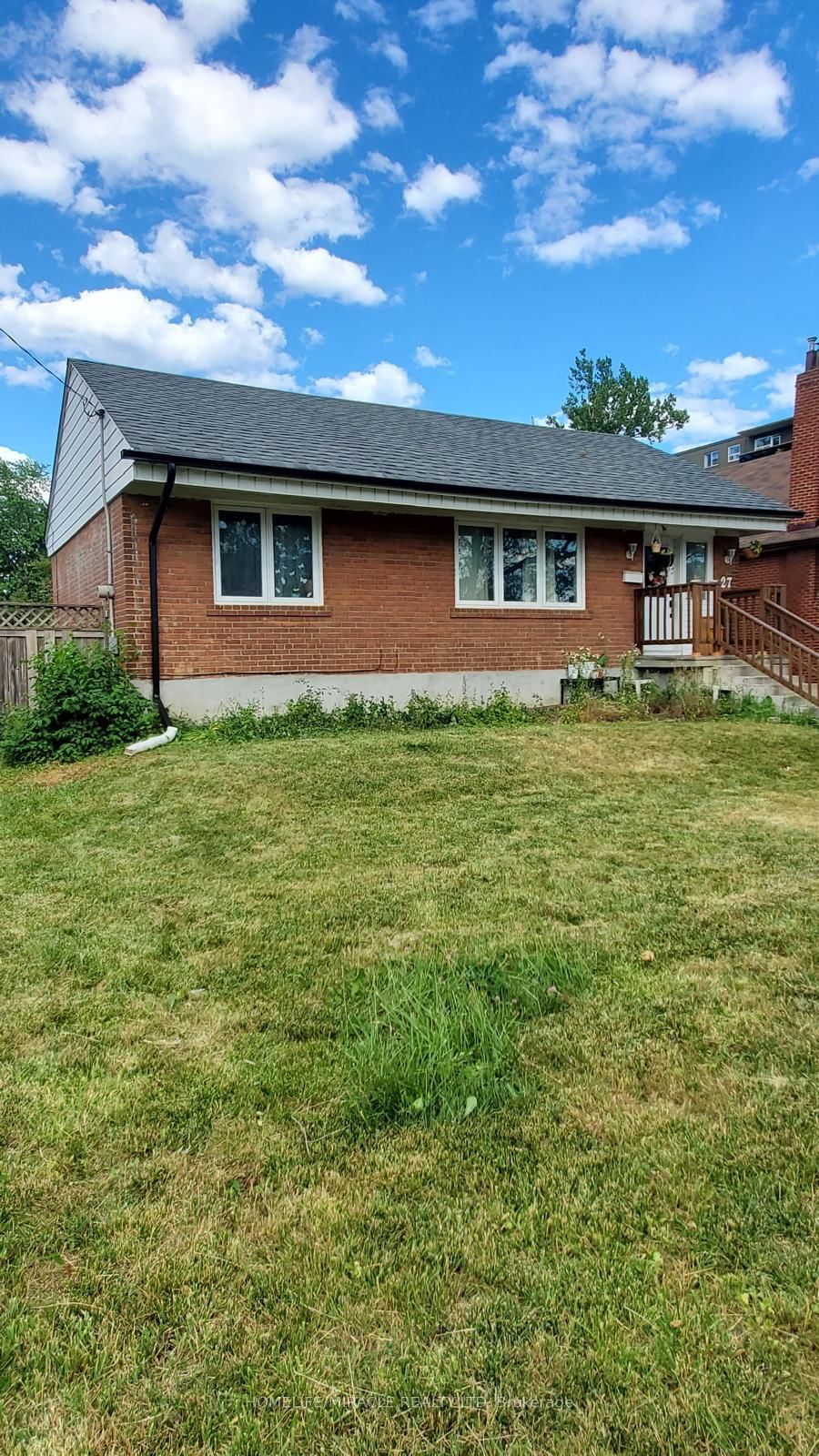27 Rosemount Dr
Listing History
Details
Ownership Type:
Freehold
Property Size:
1,100 - 1,500 SQFT
Driveway:
Front Yard
Basement:
Separate Entrance
Garage:
None
Taxes:
$4,013 (2024)
Fireplace:
No
Possession Date:
To Be Determined
About 27 Rosemount Dr
Immaculate All Brick Bungalow On A Premium Wide Lot. Outstanding Home Features Spacious Living/Dining Area, Three Bedrooms Plus A Self Contained 2 Bedroom In-Law Suite. Updated Kitchens & Bathrooms. Private Fenced Backyard Oasis. Ready For You To Move In & Enjoy. Perfect For First Time Buyers, Investors And Developers. Steps To Eglinton Shops, TTC And Walking Trails. Bsmt Photos Are From Before Tenant. Tenant Pays $1200 Inclusive On Month-Month.
ExtrasTwo Stoves, Two Fridges, Washer, Dryer, All Existing Window Coverings, Gas Burner & Equipment, Electric Light Fixtures Hwt Owned. Exclude:
homelife/miracle realty ltdMLS® #E12064348
Fees & Utilities
Utility Type
Air Conditioning
Heat Source
Heating
Property Details
- Type
- Detached
- Exterior
- Brick
- Style
- Bungalow
- Central Vacuum
- No Data
- Basement
- Separate Entrance
- Age
- No Data
Land
- Fronting On
- No Data
- Lot Frontage & Depth (FT)
- 65 x 100
- Lot Total (SQFT)
- 6,492
- Pool
- None
- Intersecting Streets
- Rosemount Drive & Eglinton Ave E
Room Dimensions
Kitchen (Main)
Modern Kitchen, Walkout To Garden, Picture Window
Living (Main)
Open Concept, Picture Window, Laminate
Dining (Main)
Combined with Living, Laminate, Picture Window
Primary (Main)
Picture Window, Closet, Laminate
2nd Bedroom (Main)
Laminate, Closet, Picture Window
3rd Bedroom (Main)
Laminate, Picture Window, O/Looks Garden
Rec (Lower)
Laminate, Picture Window, 3 Piece Bath
Kitchen (Lower)
Window, Laminate
Bedroom (Lower)
Window, Closet, Laminate
Bedroom (Lower)
Window, Laminate, Closet
Similar Listings
Explore Ionview
Commute Calculator

Mortgage Calculator
Demographics
Based on the dissemination area as defined by Statistics Canada. A dissemination area contains, on average, approximately 200 – 400 households.
Sales Trends in Ionview
| House Type | Detached | Semi-Detached | Row Townhouse |
|---|---|---|---|
| Avg. Sales Availability | 14 Days | 40 Days | 65 Days |
| Sales Price Range | $790,000 - $1,290,000 | $815,000 - $847,500 | $730,000 - $782,000 |
| Avg. Rental Availability | 23 Days | 85 Days | Days |
| Rental Price Range | $1,700 - $3,500 | $1,400 - $2,650 | No Data |


