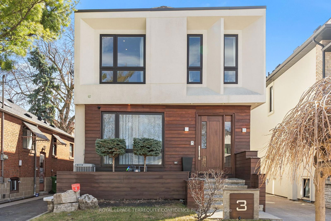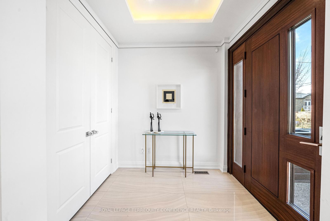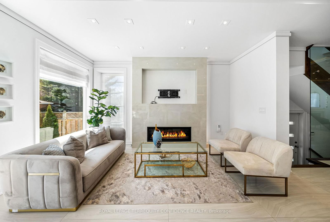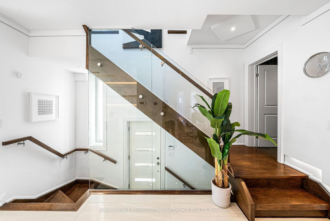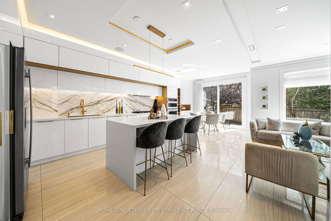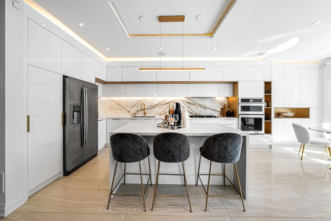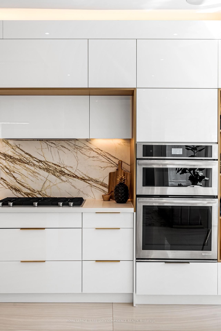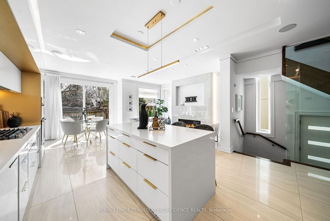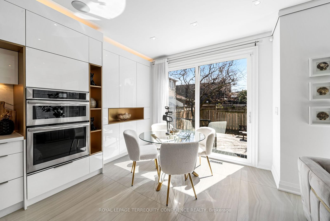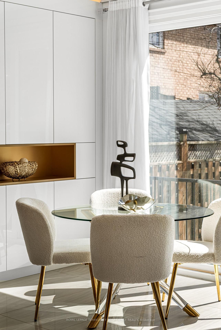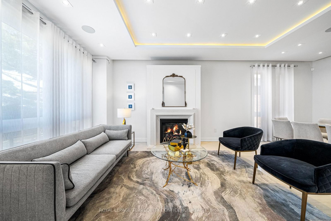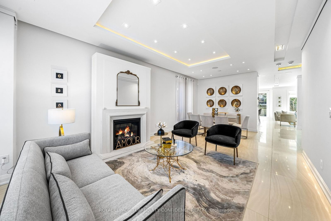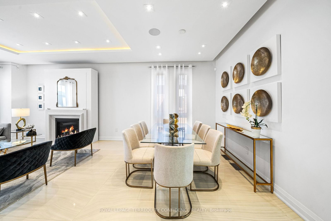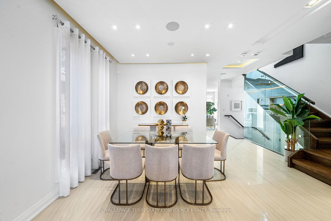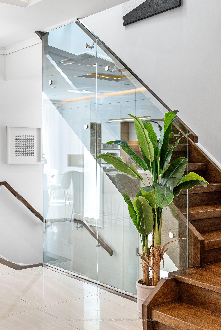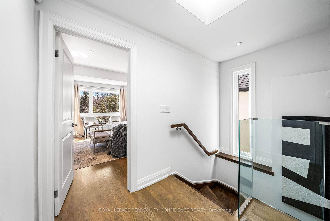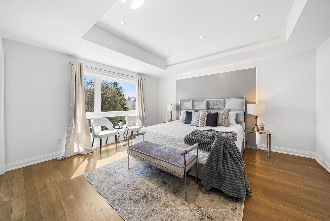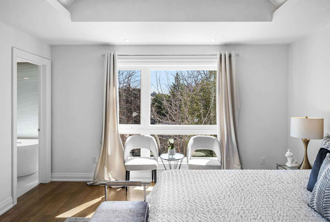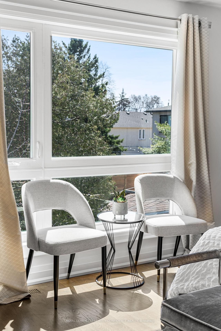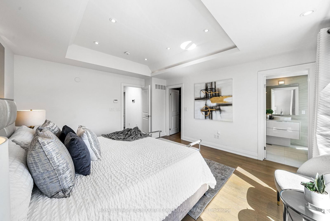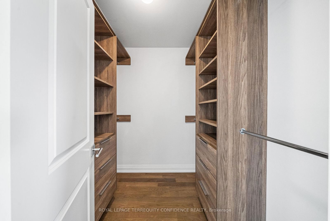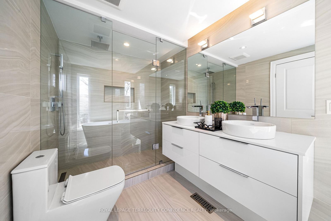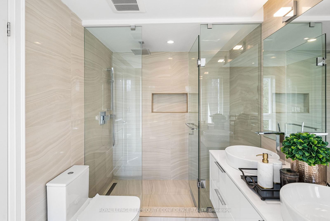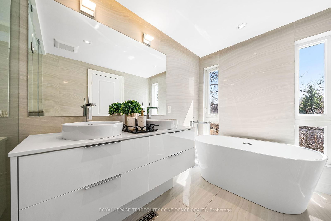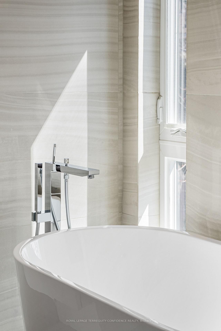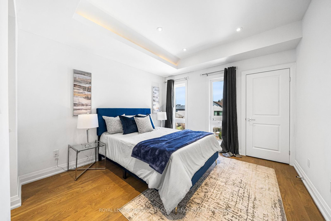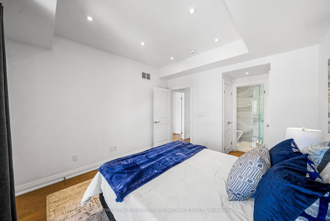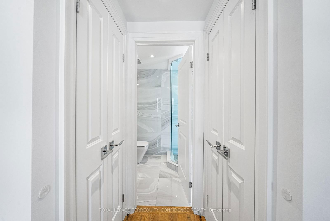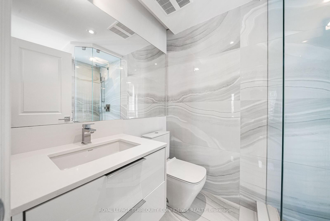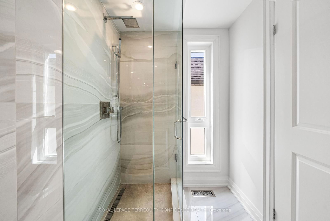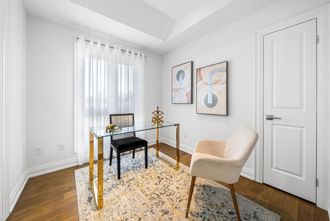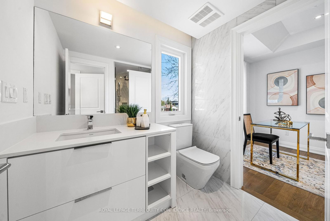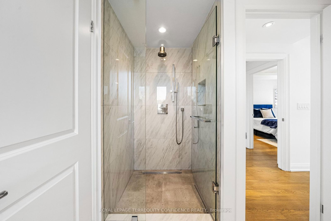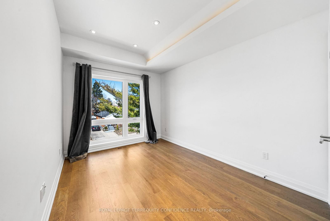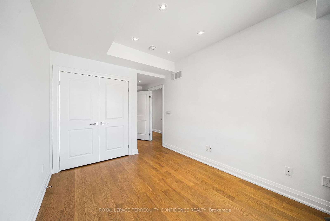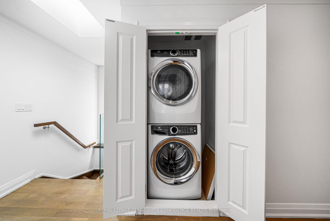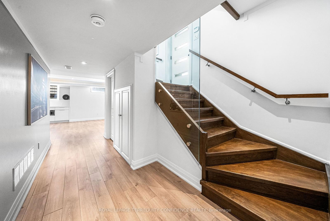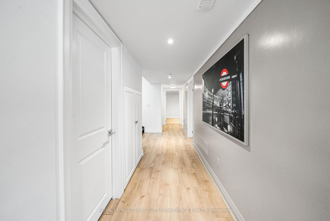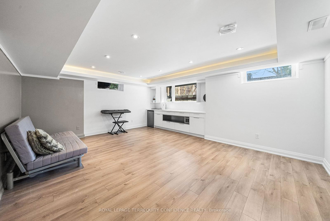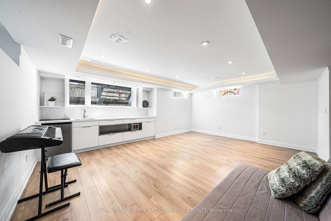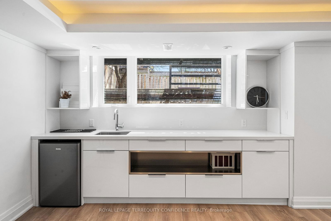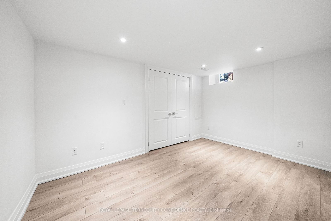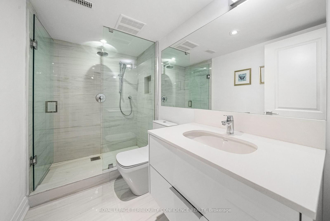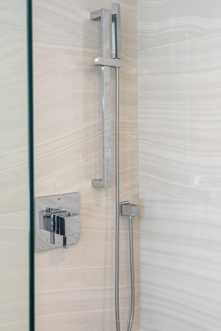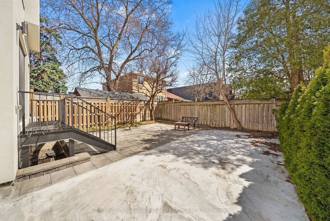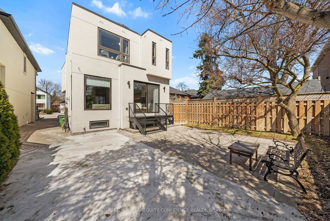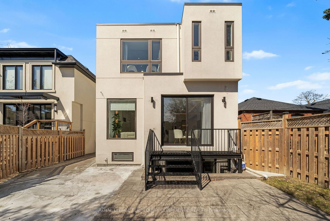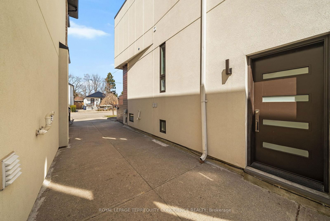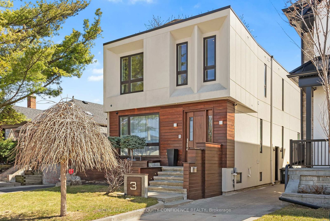3 Judith Dr
Listing History
Details
Ownership Type:
Freehold
Property Size:
2,000 - 2,500 SQFT
Driveway:
Basement:
Finished, Separate Entrance
Garage:
None
Taxes:
$9,985 (2024)
Fireplace:
Yes
Possession Date:
To Be Determined
Laundry:
Upper
About 3 Judith Dr
Beautiful, custom 2-storey home in East York with an elegant interior, modern design and seamless layout throughout. The stunning main floor is graced with cove lighting that adds a soft, ambient glow, and large windows that brighten the home with natural light! The modern kitchen is a chef's dream, with a breakfast area, high-end built-in appliances, a center island, built-in speakers, and more; the marvelous family room comes fully equipped with a fireplace and view of the south-facing backyard; and the inviting ambience continues with the spacious living & dining rooms. The second floor offers 4 bedrooms, including the peaceful primary suite with a walk-in closet, view of the backyard, and spa-like 6-piece ensuite. Descend to the sublime, finished basement that features a separate entrance, two additional bedrooms, and a recreation room complete with a wet bar area, creating an ultimate entertainer's paradise. This prime location is just steps from gorgeous parks, close to Coxwell/Greenwood Subway Station, TTC, coffee shops, schools, and other amenities, with easy access to the DVP, Woodbine Beach, and Downtown Toronto. Spectacular opportunity to view a dream home.
ExtrasAll existing appliances: JennAir refrigerator, dishwasher, Jennair gas cooktop, JennAir wall oven & microwave. Dishwasher in basement. All ELFs.
royal lepage terrequity confidence realtyMLS® #E12077349
Fees & Utilities
Utility Type
Air Conditioning
Heat Source
Heating
Property Details
- Type
- Detached
- Exterior
- Stucco/Plaster, Wood
- Style
- 2 Storey
- Central Vacuum
- No Data
- Basement
- Finished, Separate Entrance
- Age
- No Data
Land
- Fronting On
- No Data
- Lot Frontage & Depth (FT)
- 32 x 96
- Lot Total (SQFT)
- 3,103
- Pool
- None
- Intersecting Streets
- Woodbine / O'Connor
Room Dimensions
Living (Main)
Fireplace, Built-In Speakers, Pot Lights
Dining (Main)
Built-In Speakers, Window, Pot Lights
Kitchen (Main)
Centre Island, Stainless Steel Appliances, Built-In Speakers
Bedroomeakfast (Main)
Walkout To Deck, Pot Lights
Family (Main)
Fireplace, O/Looks Backyard, Pot Lights
Primary (2nd)
Pot Lights, Walk-in Closet, 6 Piece Ensuite
2nd Bedroom (2nd)
Pot Lights, Double Closet, 4 Piece Ensuite
3rd Bedroom (2nd)
Pot Lights, Double Closet, Semi Ensuite
4th Bedroom (2nd)
Pot Lights, Window, Semi Ensuite
Rec (Bsmt)
Wet Bar, Above Grade Window, Pot Lights
Similar Listings
Explore Old East York
Commute Calculator

Mortgage Calculator
Demographics
Based on the dissemination area as defined by Statistics Canada. A dissemination area contains, on average, approximately 200 – 400 households.
