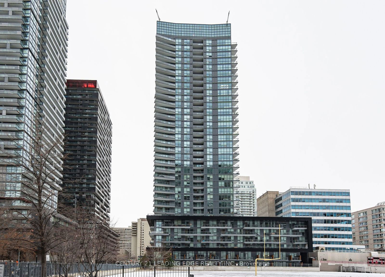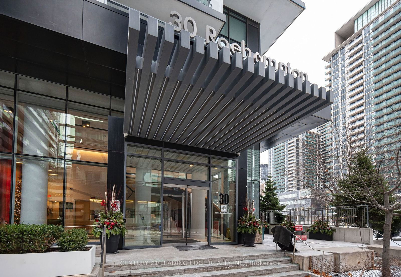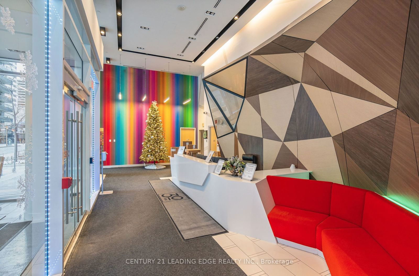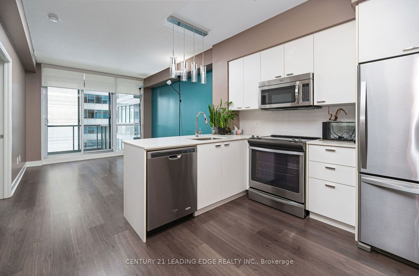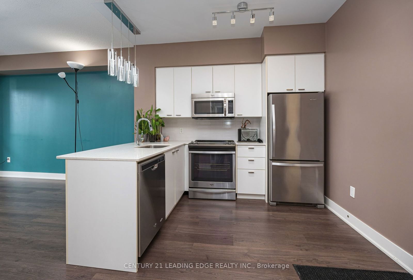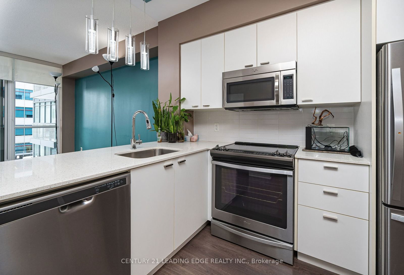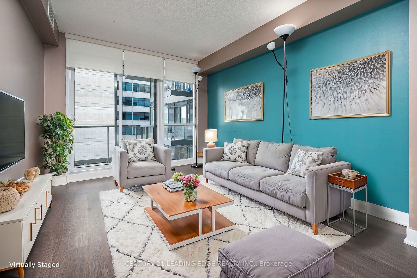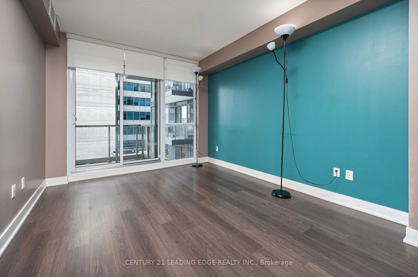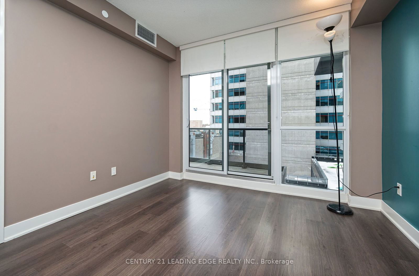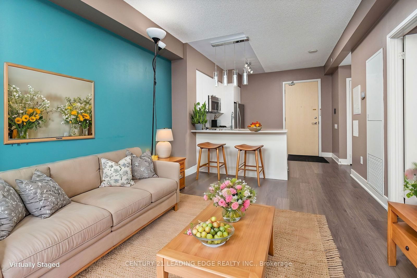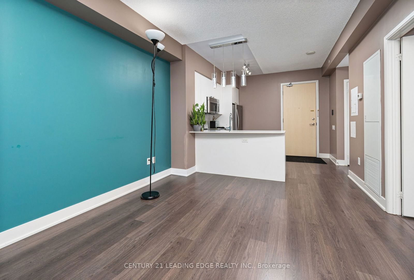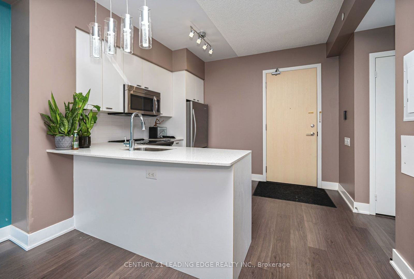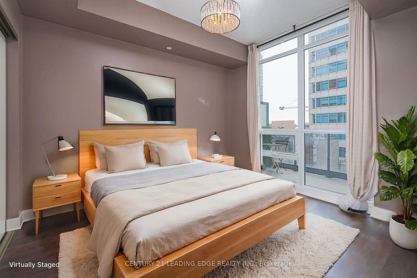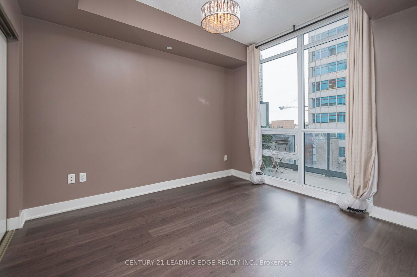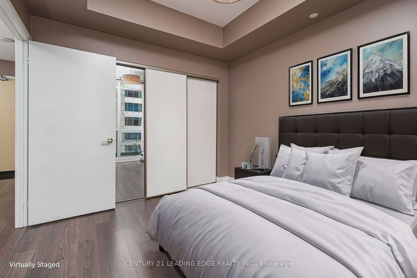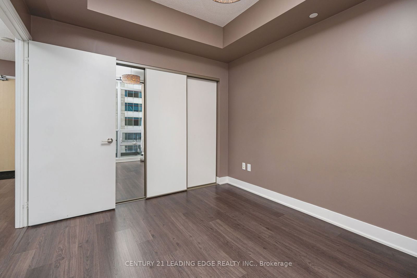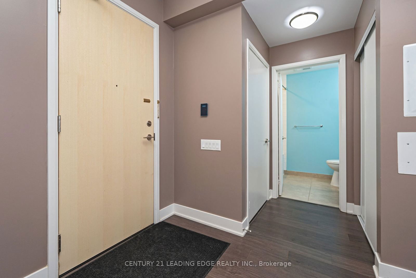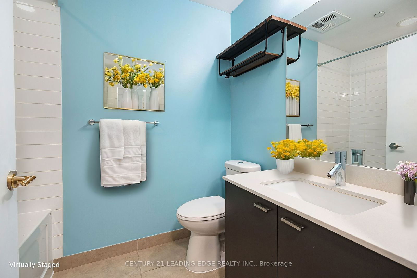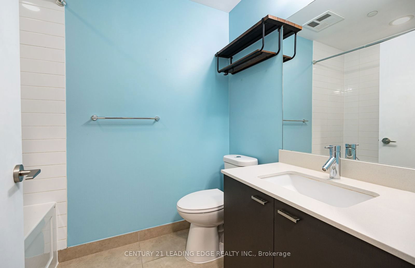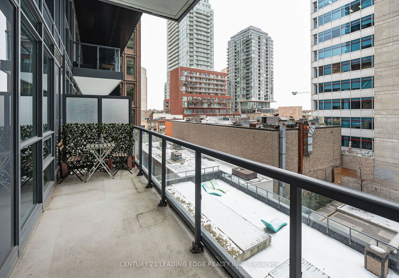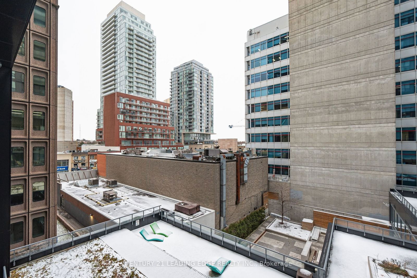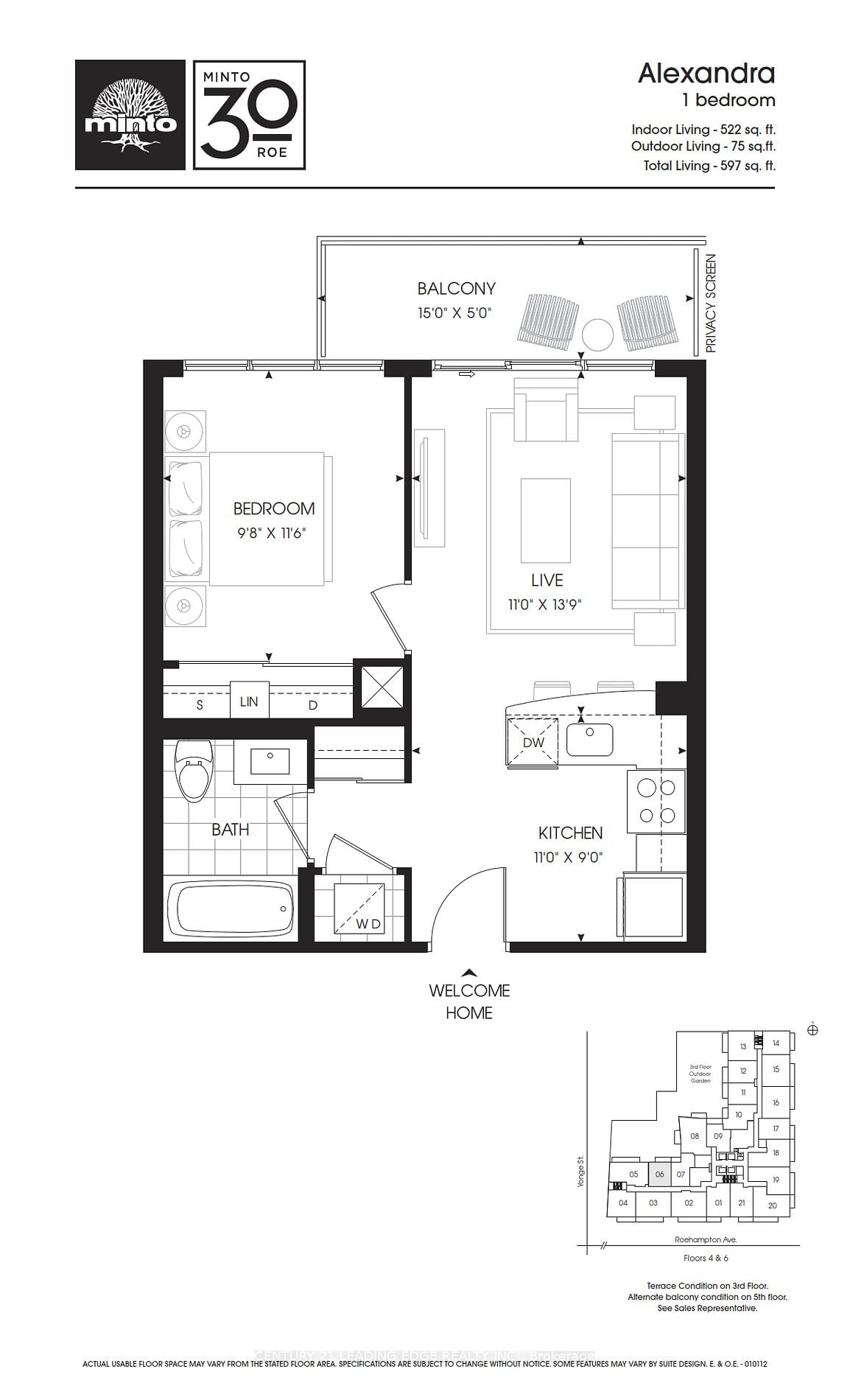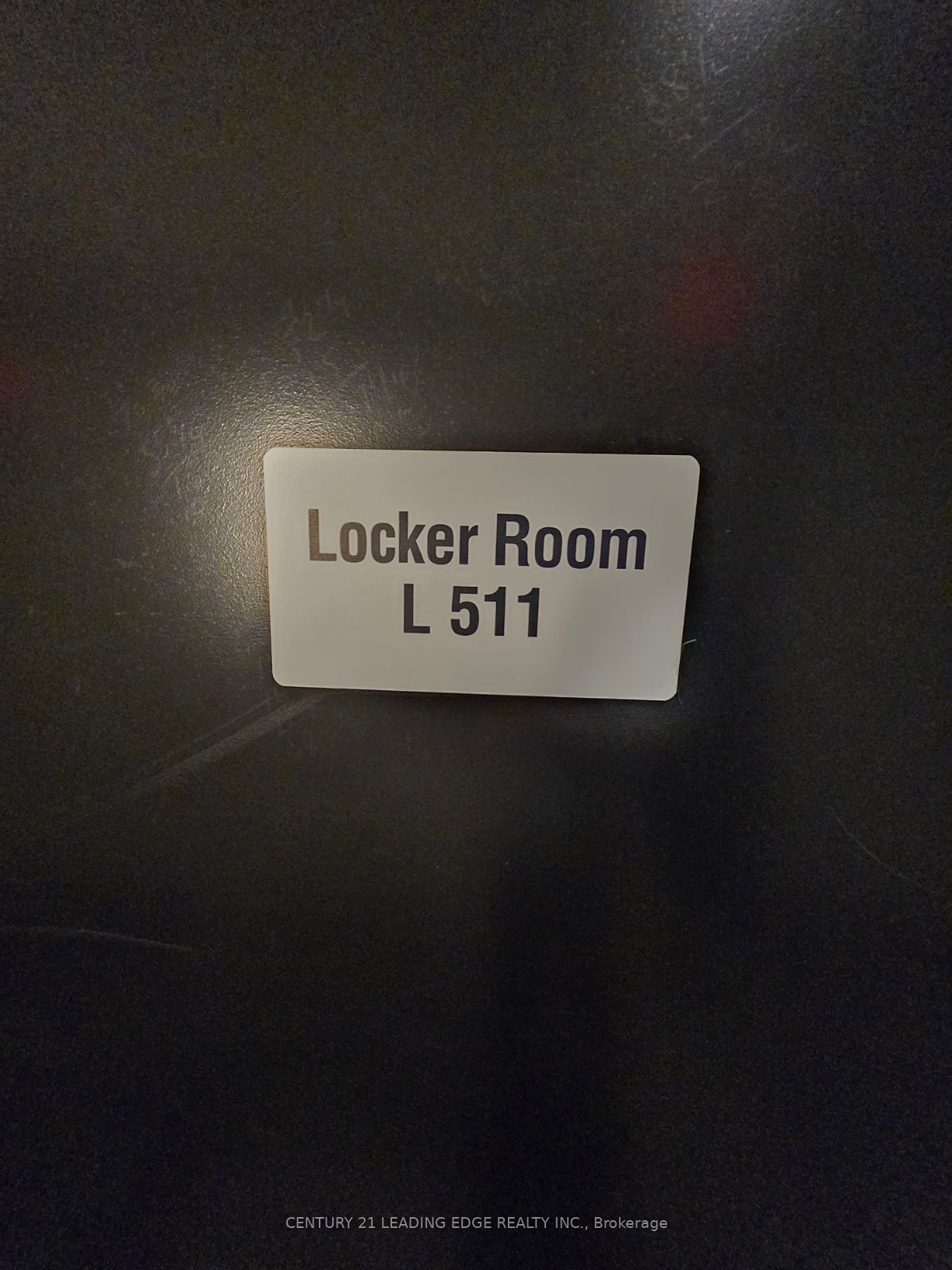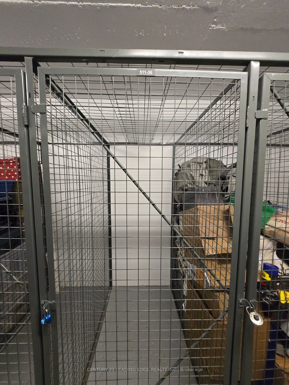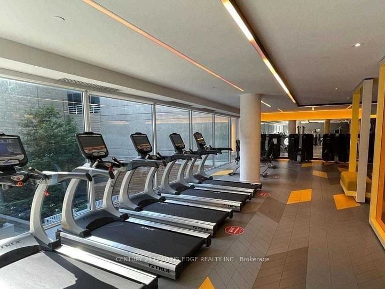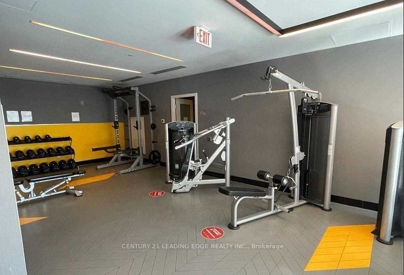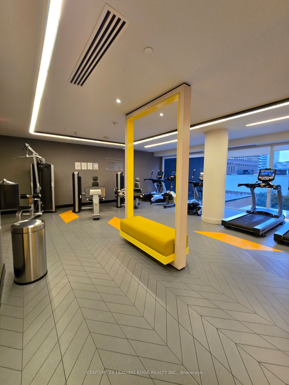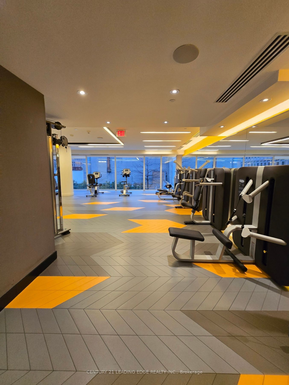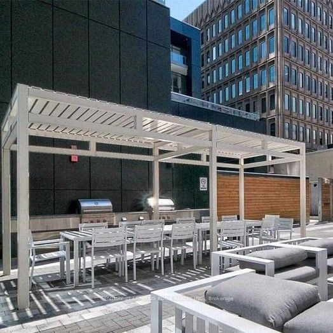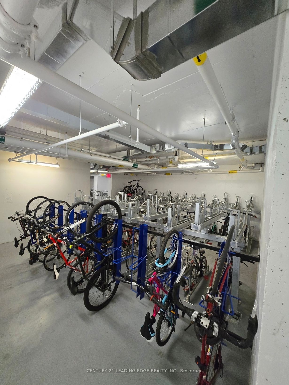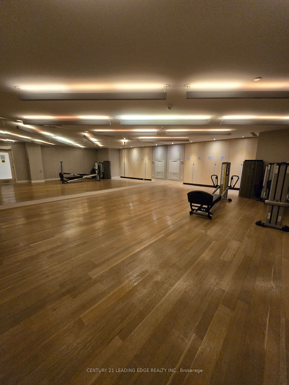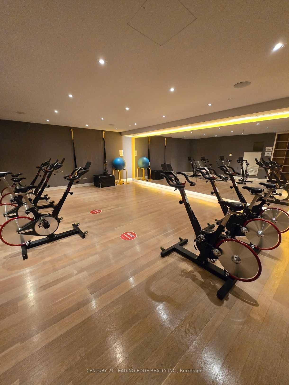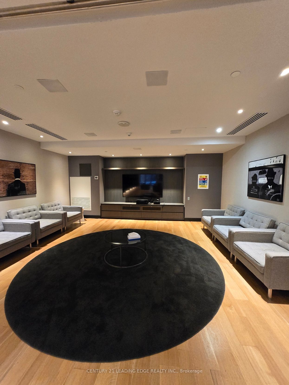506 - 30 Roehampton Ave
Listing History
Unit Highlights
Maintenance Fees
Utility Type
- Air Conditioning
- Central Air
- Heat Source
- Electric
- Heating
- Heat Pump
Room Dimensions
About this Listing
Building by famous Minto Group. Functional & convenient 1 Bedroom Condo at Yonge & Eglinton. This thoughtfully designed 522 sqft suite boasts a spacious layout with 9' ceilings and large floor-to-ceiling windows. Enjoy the courtyard garden views from your oversized private balcony, facing away from noisy streets, perfect for relaxing after a busy day.The modern kitchen features stainless steel appliances, stone countertops, breakfast bar and an open-concept design ideal for entertaining. Laminate flooring throughout adds a contemporary touch, while 9-foot ceilings create an airy atmosphere.Unit comes a very rare private storage locker on the same floor, an in-suite laundry room and a full sized 4 pc bathroom. Nestled steps from the TTC, cinemas, gourmet restaurants, boutique shops, and groceries, this condo combines the best of city living with ultimate convenience. The building offers a host of top-notch amenities, including:Full-service fitness center, spin studio, yoga & pilates studio, sauna, bicycle storage, guest suites, courtyard with community garden space, 24/7 concierge, outdoor grilling station and terraces, Party and resident lounge, Co-working spaces, Guest suites and more.
ExtrasPet-friendly and thoughtfully maintained, this suite represents the perfect home for professionals, couples, or investors seeking unparalleled Midtown Toronto living.
century 21 leading edge realty inc.MLS® #C11887537
Amenities
Explore Neighbourhood
Similar Listings
Demographics
Based on the dissemination area as defined by Statistics Canada. A dissemination area contains, on average, approximately 200 – 400 households.
Price Trends
Maintenance Fees
Building Trends At Minto 30 Roehampton
Days on Strata
List vs Selling Price
Offer Competition
Turnover of Units
Property Value
Price Ranking
Sold Units
Rented Units
Best Value Rank
Appreciation Rank
Rental Yield
High Demand
Transaction Insights at 30 Roehampton Avenue
| 1 Bed | 1 Bed + Den | 2 Bed | 2 Bed + Den | |
|---|---|---|---|---|
| Price Range | $554,000 - $580,000 | $620,000 - $692,000 | $615,000 - $960,000 | $785,000 - $930,000 |
| Avg. Cost Per Sqft | $1,109 | $1,071 | $1,024 | $992 |
| Price Range | $2,320 - $2,500 | $2,350 - $2,900 | $2,500 - $3,500 | $2,900 - $4,100 |
| Avg. Wait for Unit Availability | 141 Days | 36 Days | 60 Days | 143 Days |
| Avg. Wait for Unit Availability | 22 Days | 12 Days | 18 Days | 44 Days |
| Ratio of Units in Building | 21% | 37% | 31% | 14% |
Transactions vs Inventory
Total number of units listed and sold in Mount Pleasant West
