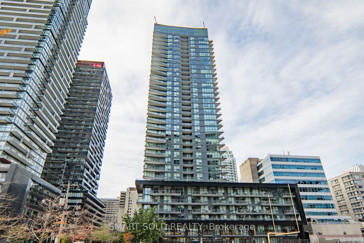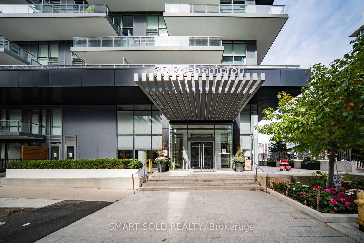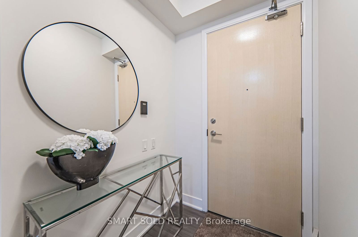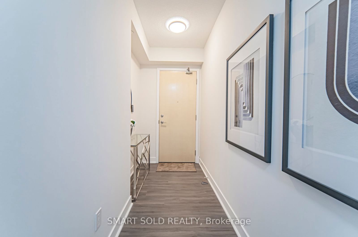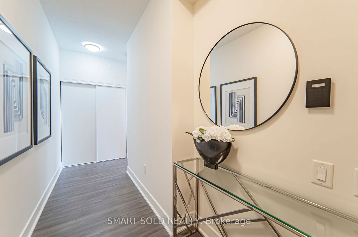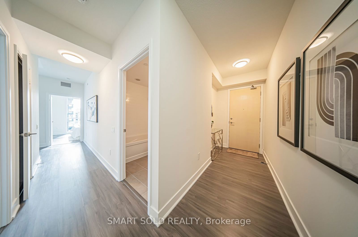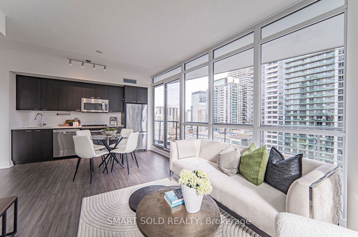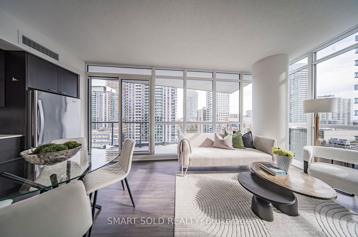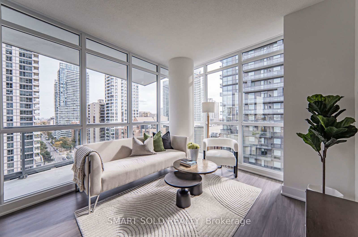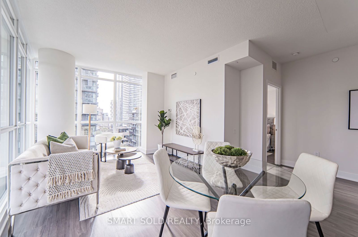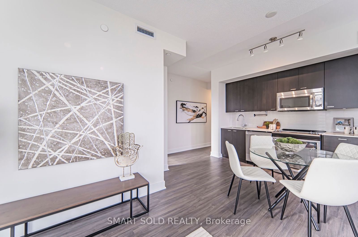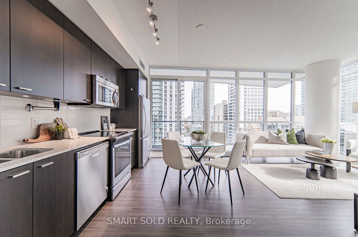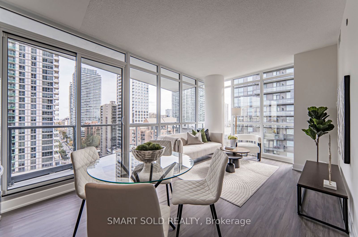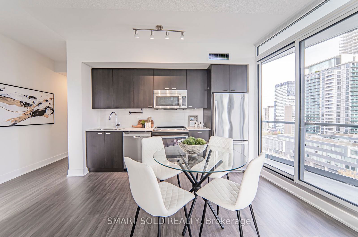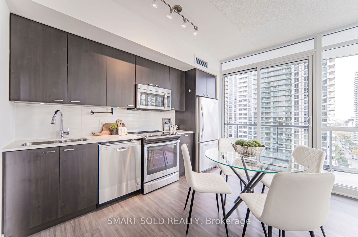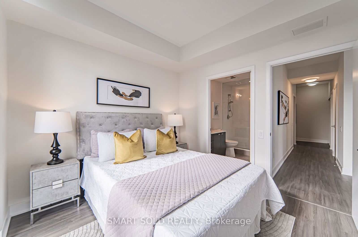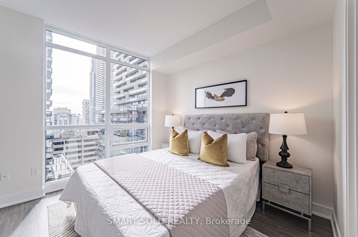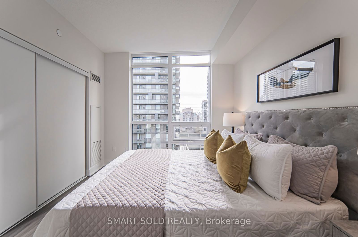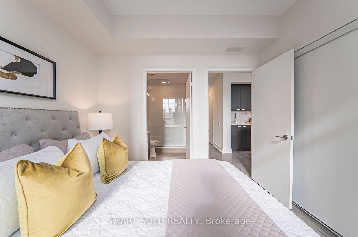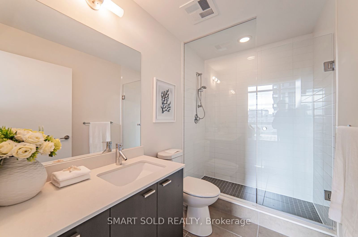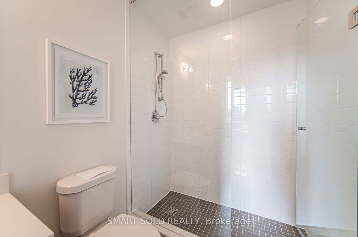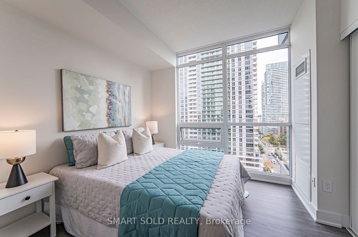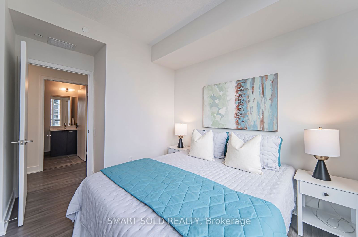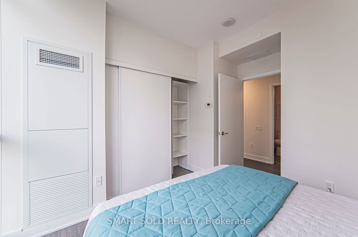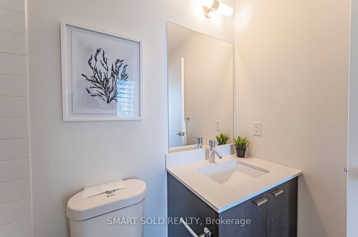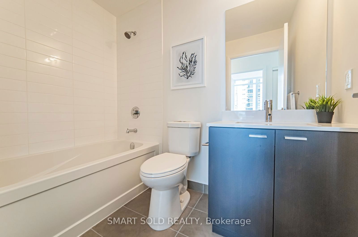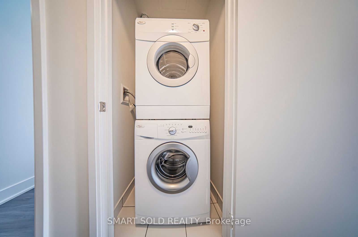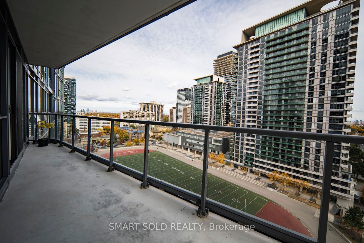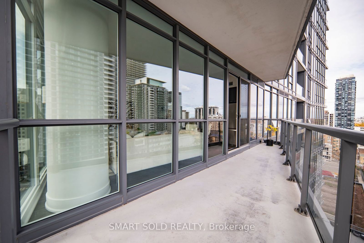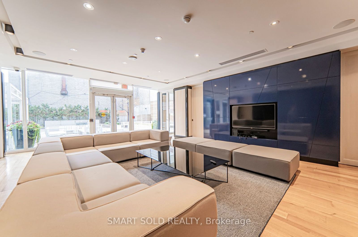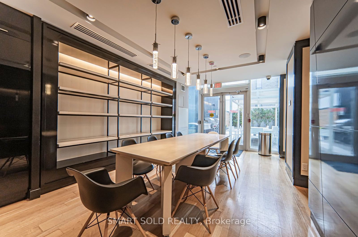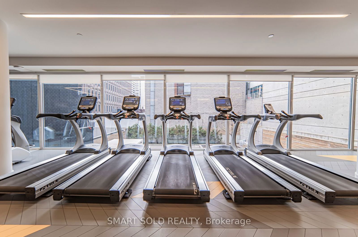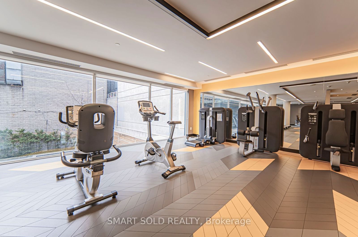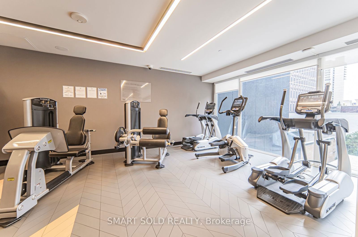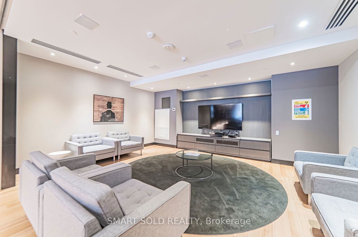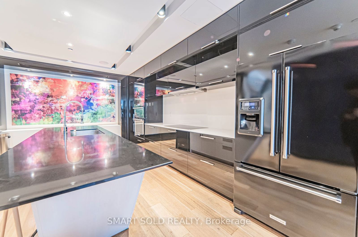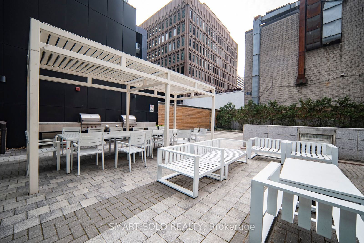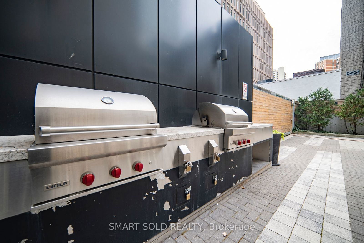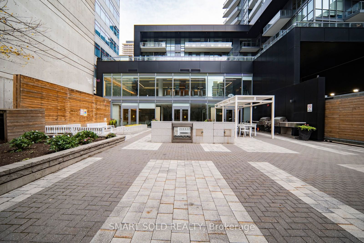1210 - 30 Roehampton Ave
Listing History
Unit Highlights
Utilities Included
Utility Type
- Air Conditioning
- Central Air
- Heat Source
- Gas
- Heating
- Forced Air
Room Dimensions
About this Listing
Stunning Rare SE Facing 828 Sqf 2bed/2bath Corner Unit Overlooks Midtown Built By Prestigious Minto. Bright, Open-Concept Living And Dining Area Flooded With Natural Light From The Floor-To-Ceiling Windows And Extends Onto A Large 125 Sqf Balcony. Entire Unit Freshly Painted. New European Laminate Floor Throughout. Modern Kitchen With Quartz Countertop And S/S Appliance, New Whirlpool Dishwasher, Opens To The Living Space, Allows You To Prepare Meals And Entertain While Enjoying The Suite's Openness! The Spacious Primary Bedroom Offers An En-Suite Bathroom, Large Closet, And View Of CN Tower. The Second Bedroom Is Filled With Natural Light, With A Large Closet And Full Bathroom Just Steps Away. World Class Amenities, Including A Gym, Rooftop Patio, Yoga Room, Spinning Studios, Sauna, Outdoor BBQ Area, Guest Suites, And More! An Underground Tunnel At Your Doorstep, Connecting You To The Upcoming LRT And TTC, Making Your Commute A Breeze, Rain Or Shine. Great School District (NTCI, Eglinton JRPS, St. Monica + More), Close To Many Shops, Restaurants, TTC, Banking, Parks, And So Much More!
ExtrasAll Existing Fridge/Freezer, Microwave, Stove/Oven, Dishwasher (New), Washer, Dryer, All Elfs. One Parking & One Locker
smart sold realtyMLS® #C11897058
Amenities
Explore Neighbourhood
Similar Listings
Demographics
Based on the dissemination area as defined by Statistics Canada. A dissemination area contains, on average, approximately 200 – 400 households.
Price Trends
Maintenance Fees
Building Trends At Minto 30 Roehampton
Days on Strata
List vs Selling Price
Offer Competition
Turnover of Units
Property Value
Price Ranking
Sold Units
Rented Units
Best Value Rank
Appreciation Rank
Rental Yield
High Demand
Transaction Insights at 30 Roehampton Avenue
| 1 Bed | 1 Bed + Den | 2 Bed | 2 Bed + Den | |
|---|---|---|---|---|
| Price Range | $554,000 - $580,000 | $620,000 - $692,000 | $615,000 - $960,000 | $785,000 - $930,000 |
| Avg. Cost Per Sqft | $1,109 | $1,071 | $1,024 | $992 |
| Price Range | $2,320 - $2,500 | $2,350 - $2,900 | $2,500 - $3,500 | $2,900 - $4,100 |
| Avg. Wait for Unit Availability | 141 Days | 36 Days | 60 Days | 143 Days |
| Avg. Wait for Unit Availability | 22 Days | 12 Days | 18 Days | 44 Days |
| Ratio of Units in Building | 21% | 37% | 31% | 14% |
Transactions vs Inventory
Total number of units listed and leased in Mount Pleasant West
