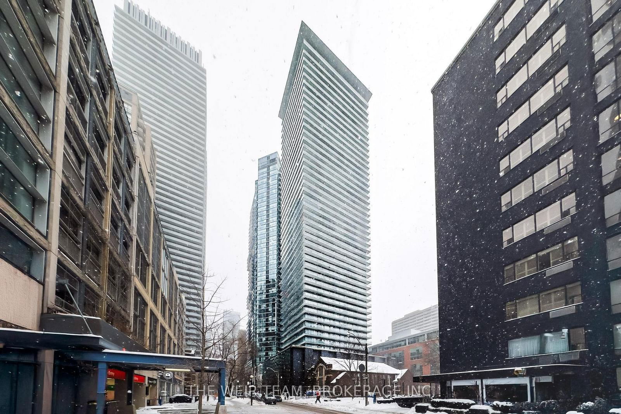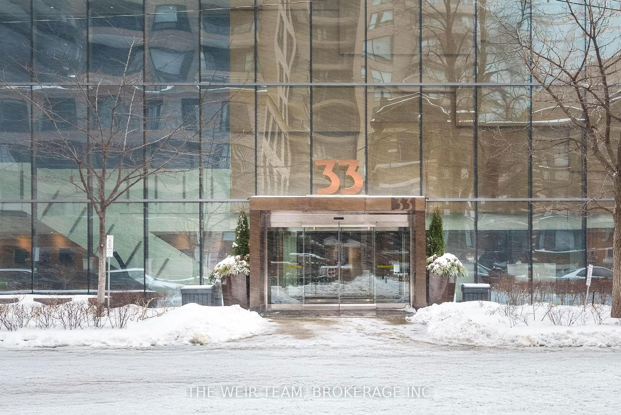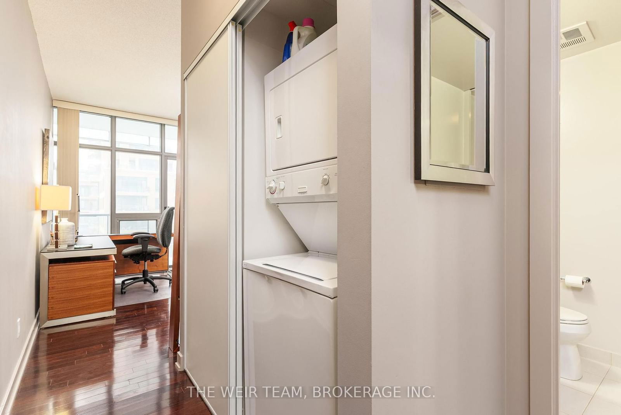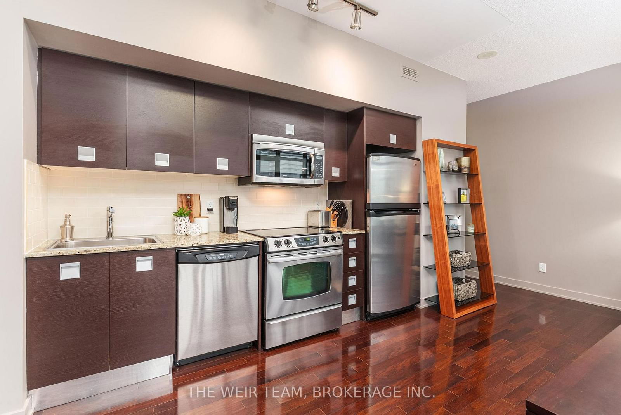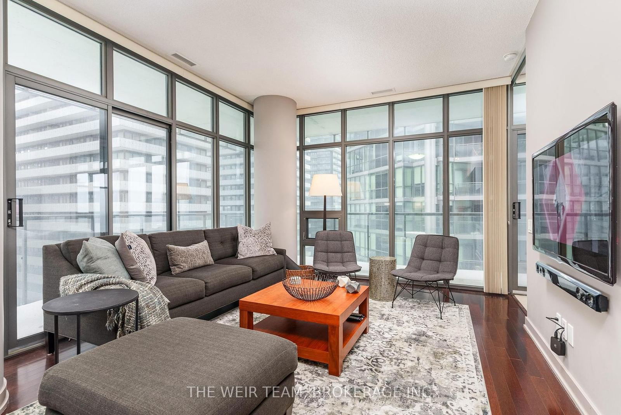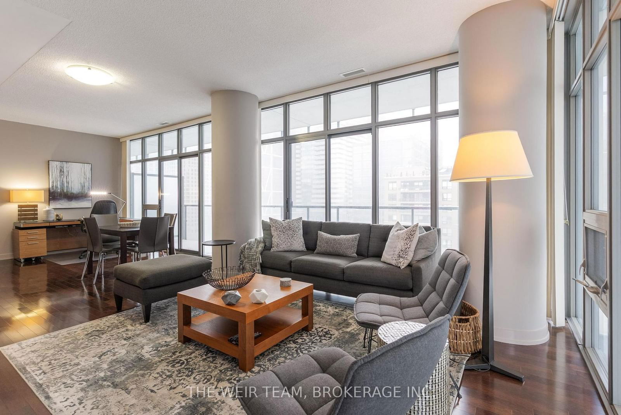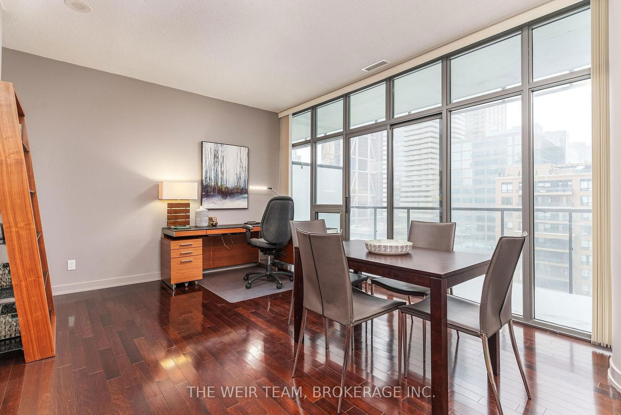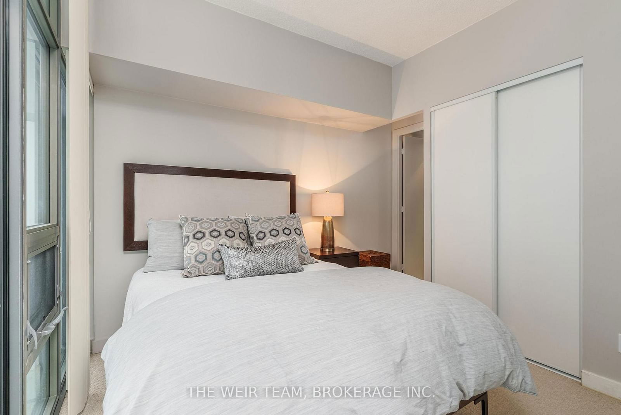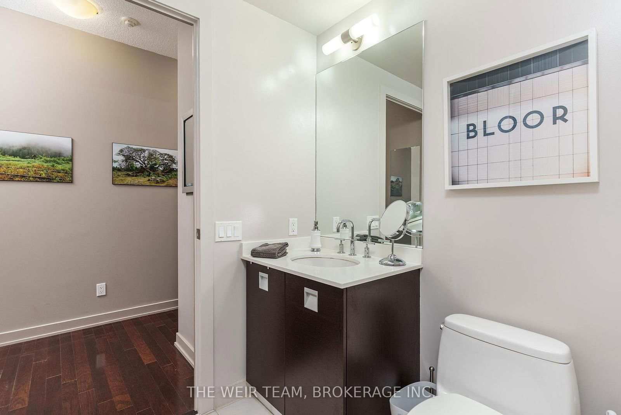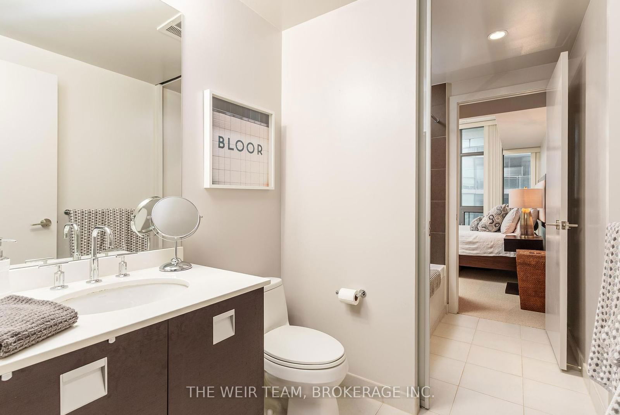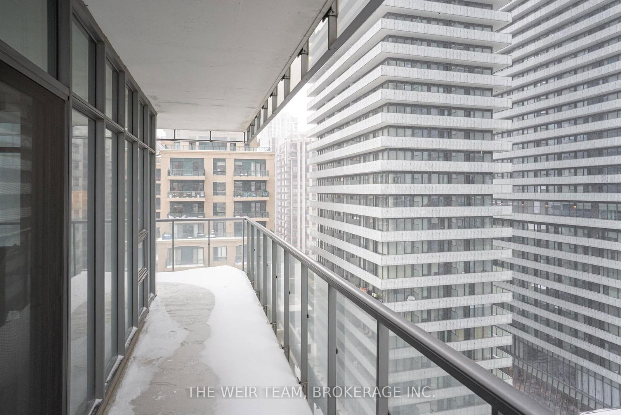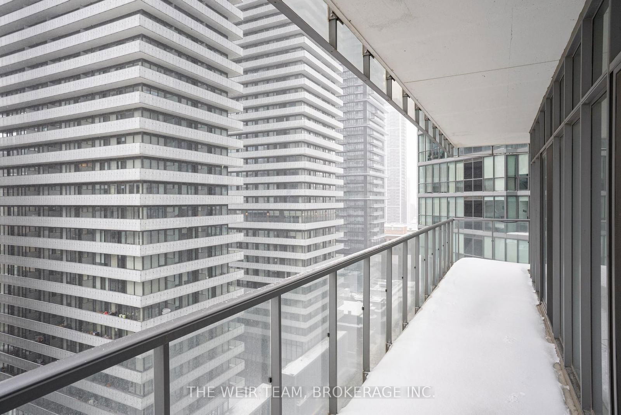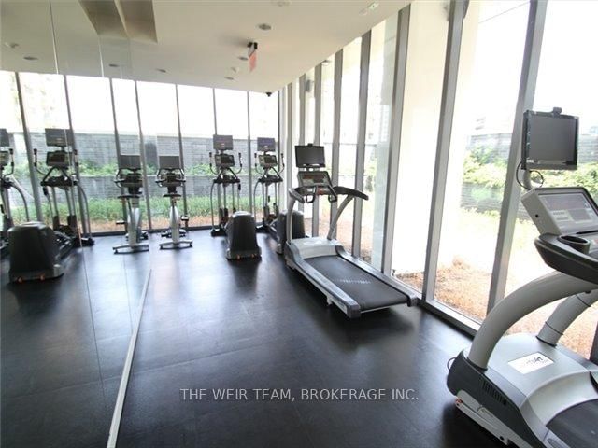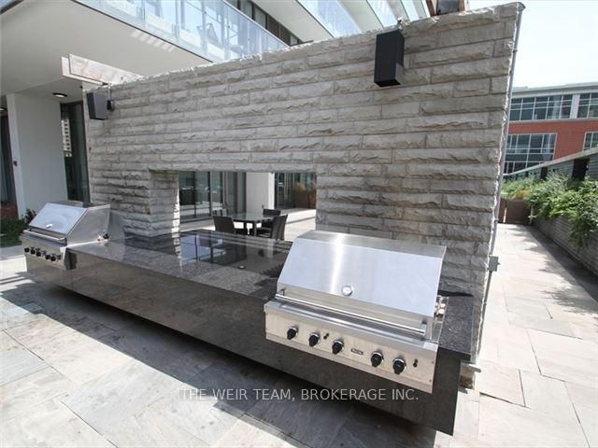1411 - 33 Charles St E
Listing History
Details
Property Type:
Condo
Maintenance Fees:
$770/mth
Taxes:
$3,555 (2024)
Cost Per Sqft:
$972/sqft
Outdoor Space:
Balcony
Locker:
Owned
Exposure:
North East
Possession Date:
Flexible/TBD
Amenities
About this Listing
This exceptional one-bedroom corner unit in the sought after Casa condominiums in the heart of Toronto offers a perfect blend of style, comfort, and convenience. With 688 sq ft of thoughtfully designed living space, this unit is ideal for those seeking a modern, move-in-ready home in one of the city's most vibrant neighbourhoods. As you step inside, you're immediately greeted by the abundance of natural light pouring in through the floor-to-ceiling windows that stretch across the unit. The spacious, open-concept layout creates a seamless flow between the living, dining, and kitchen areas, making it perfect for both everyday living and entertaining. The chef inspired kitchen is equipped with sleek, stainless-steel appliances, stone counters and ample storage, making this space as stylish as it is functional. Whether you're cooking for yourself or hosting friends, this kitchen is sure to impress. Step out onto your private, wrap-around balcony to enjoy the fresh air and city skyline views. This outdoor space is perfect for relaxing, enjoying your morning coffee, or entertaining friends and family. The spacious bedroom with double closet and spa-like bathroom completes this impressive space. Additional features include in-suite laundry, a parking space for your convenience, and a locker for extra storage. This well-maintained building offers a range of amenities, ensuring that you have everything you need right at your doorstep. Located just steps away from public transit, shopping, dining, and entertainment, you're perfectly situated to experience all that downtown Toronto has to offer. Whether you're looking for a home close to work, nightlife, or cultural hotspots, this condo provides the ultimate urban lifestyle.
ExtrasStainless steel fridge, stove, dishwasher, over range microwave. Clothes washer & dryer. All furniture currently in the unit, all electric light fixtures, all window coverings.
the weir team, brokerage inc.MLS® #C12071603
Fees & Utilities
Maintenance Fees
Utility Type
Air Conditioning
Heat Source
Heating
Room Dimensions
Foyer
Laminate, Closet
Living
Laminate, Open Concept, Walkout To Balcony
Dining
Laminate, Walkout To Balcony, Combined with Kitchen
Kitchen
Stainless Steel Appliances, Stone Counter, Combined with Dining
Primary
4 Piece Ensuite, Double Closet, Large Window

Building Spotlight
Similar Listings
Explore Church - Toronto
Commute Calculator

Mortgage Calculator
Demographics
Based on the dissemination area as defined by Statistics Canada. A dissemination area contains, on average, approximately 200 – 400 households.
Building Trends At Casa
Days on Strata
List vs Selling Price
Offer Competition
Turnover of Units
Property Value
Price Ranking
Sold Units
Rented Units
Best Value Rank
Appreciation Rank
Rental Yield
High Demand
Market Insights
Transaction Insights at Casa
| Studio | 1 Bed | 1 Bed + Den | 2 Bed | 2 Bed + Den | 3 Bed | |
|---|---|---|---|---|---|---|
| Price Range | No Data | $590,000 - $635,000 | $645,000 - $720,000 | $740,000 | $1,035,000 | No Data |
| Avg. Cost Per Sqft | No Data | $1,146 | $928 | $999 | $1,088 | No Data |
| Price Range | $1,900 - $2,300 | $1,950 - $3,300 | $2,490 - $3,800 | $2,580 - $3,800 | $3,200 - $7,500 | No Data |
| Avg. Wait for Unit Availability | 190 Days | 42 Days | 83 Days | 89 Days | 96 Days | 1331 Days |
| Avg. Wait for Unit Availability | 52 Days | 14 Days | 21 Days | 31 Days | 47 Days | No Data |
| Ratio of Units in Building | 12% | 38% | 22% | 15% | 15% | 1% |
Market Inventory
Total number of units listed and sold in Church - Toronto

