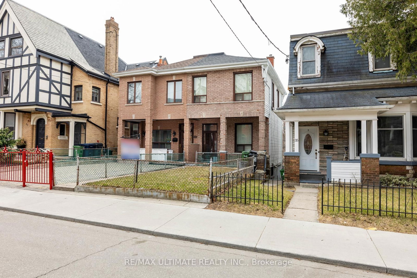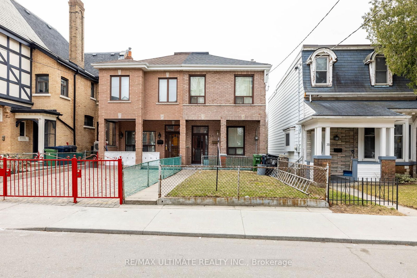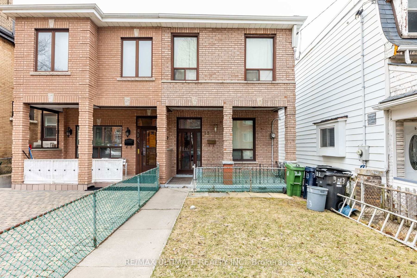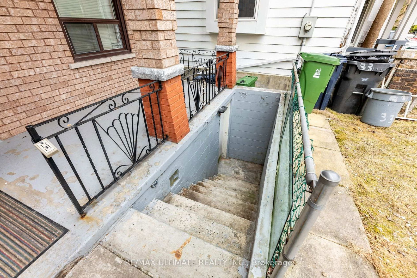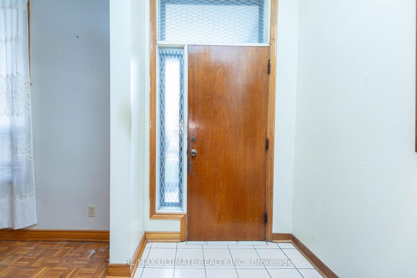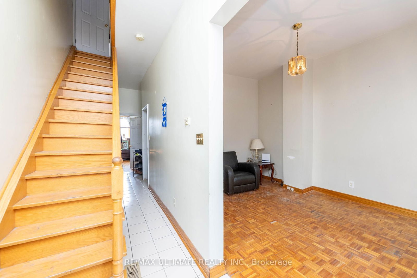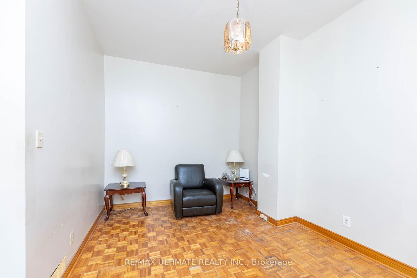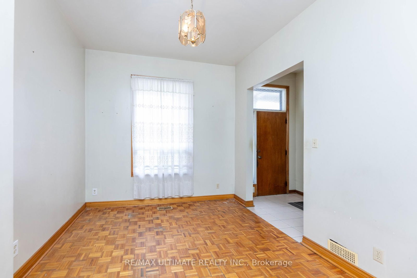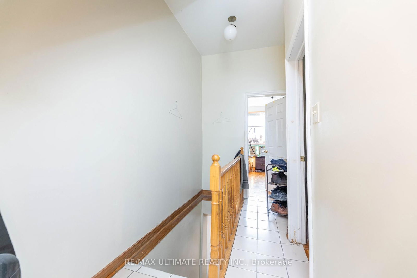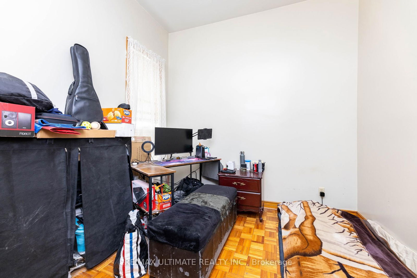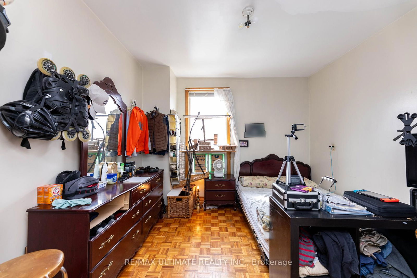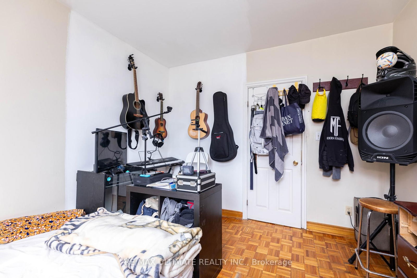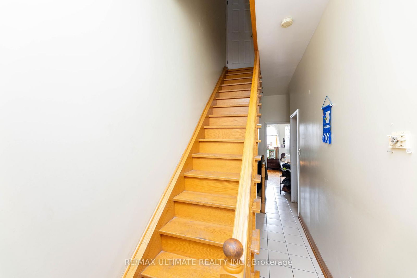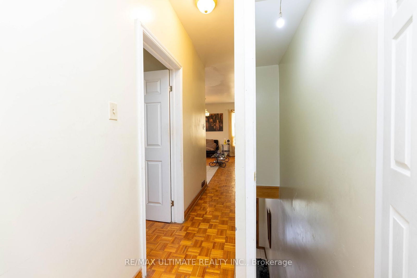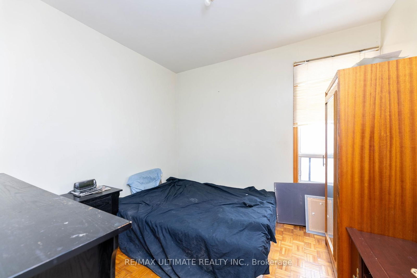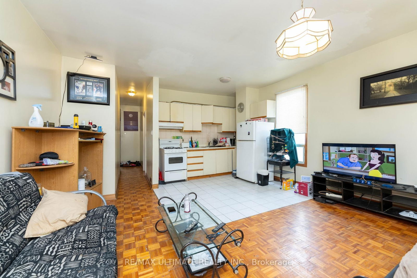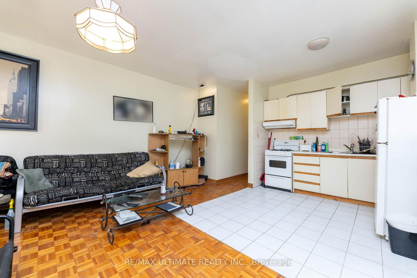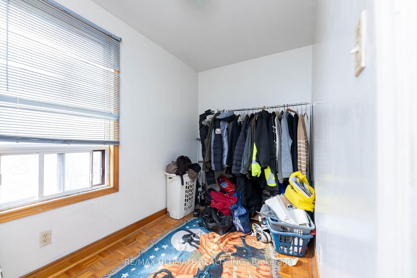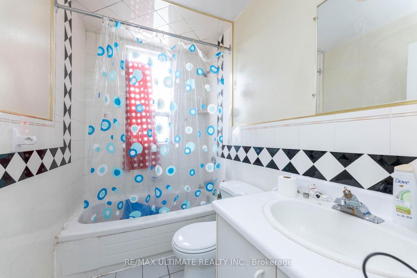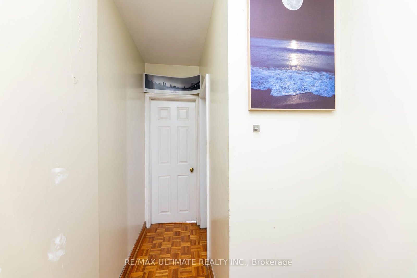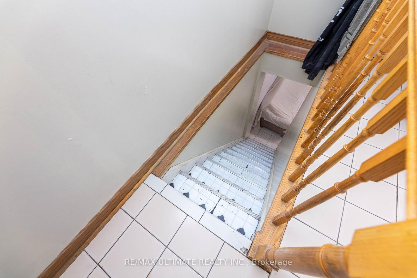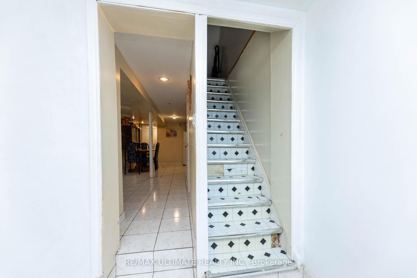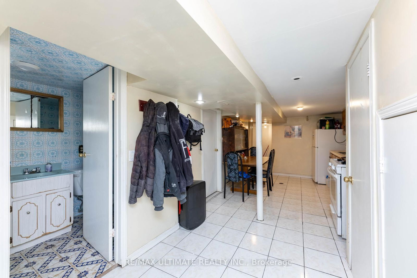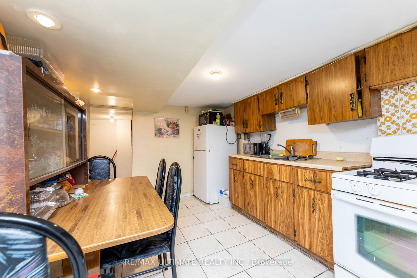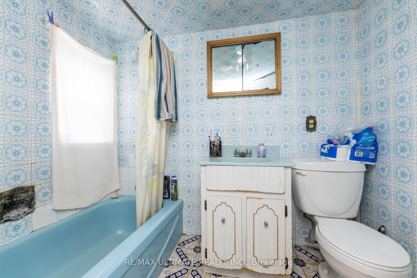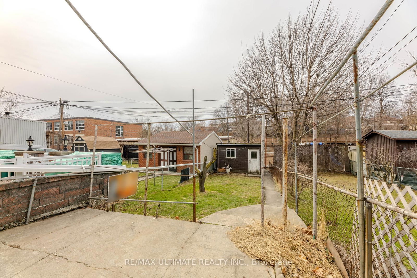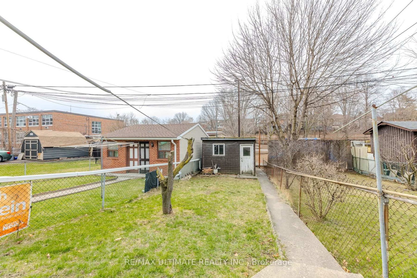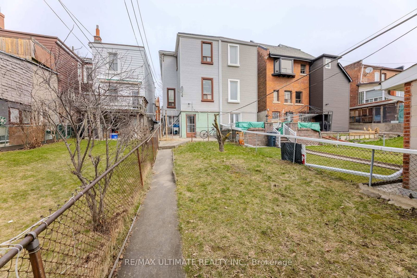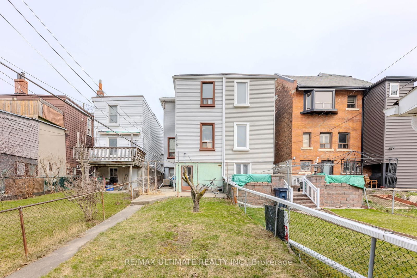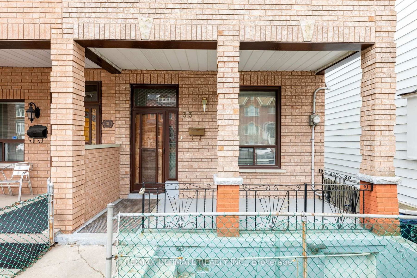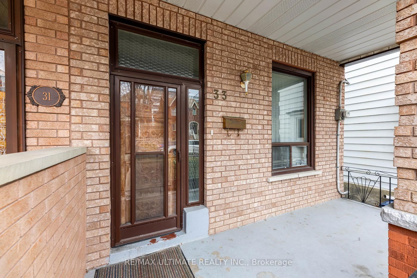33 Shannon St
Listing History
There are no past listings
Details
Ownership Type:
Freehold
Property Size:
1,100 - 1,500 SQFT
Driveway:
None
Basement:
Finished Walk Out
Garage:
None
Taxes:
$6,280 (2024)
Fireplace:
No
Possession Date:
30 days/ TBA
About 33 Shannon St
Fabulous Opportunity For A Rental Income Property. This Home Is Currently Set Up With 2 Separate Rental Units. 2 Floor Unit With 2 Bedrooms And A Large Living Room Combined With Eat In Kitchen And 1-4 Pc, Main Floor 2 Bedrooms, Living Room Basement With Kitchen, Rec, Bathroom, And 2 Separate Entrances. This Home Is Perfect For A Family To Live In One Unit And Rent The Second Unit To Generate Rental Income That Will Help You Pay For Your Mortgage. This Porperty Is Located In A Dynamic And Vibrant Trinity Bellwoods Neighbourhood. Short Walk To Schools, Park And College/ Ossington, Bars, Restraunts And Patios.
Extras1 Fridge, 1 Stove On Second Floor, 1Fridge In The Basement, 1 Stove In Basement, Gas Burner & Equipment, Central Air & Equipment
re/max ultimate realty inc.MLS® #C12077082
Fees & Utilities
Utility Type
Air Conditioning
Heat Source
Heating
Property Details
- Type
- Semi-Detached
- Exterior
- Brick, Vinyl Siding
- Style
- 2 Storey
- Central Vacuum
- No Data
- Basement
- Finished Walk Out
- Age
- No Data
Land
- Fronting On
- No Data
- Lot Frontage & Depth (FT)
- 17 x 118
- Lot Total (SQFT)
- 2,006
- Pool
- None
- Intersecting Streets
- Ossington & College, Dovercourt
Room Dimensions
Living (Main)
Parquet Floor, Window
Bedroom (Main)
Parquet Floor, Window
2nd Bedroom (Main)
Parquet Floor, Window
Living (2nd)
Parquet Floor, Combined with Living, Open Concept
Kitchen (2nd)
Ceramic Floor, Combined with Living, Open Concept
3rd Bedroom (2nd)
Parquet Floor, Window
4th Bedroom (2nd)
Parquet Floor, Window
Kitchen (Bsmt)
Ceramic Floor
Dining (Bsmt)
Ceramic Floor, Walkout To Yard
Rec (Bsmt)
Ceramic Floor
Similar Listings
Explore Trinity Bellwoods
Commute Calculator

Mortgage Calculator
Demographics
Based on the dissemination area as defined by Statistics Canada. A dissemination area contains, on average, approximately 200 – 400 households.
Sales Trends in Trinity Bellwoods
| House Type | Detached | Semi-Detached | Row Townhouse |
|---|---|---|---|
| Avg. Sales Availability | 23 Days | 9 Days | 14 Days |
| Sales Price Range | $1,100,000 - $3,500,000 | $980,000 - $3,300,000 | $1,005,000 - $3,350,000 |
| Avg. Rental Availability | 23 Days | 10 Days | 15 Days |
| Rental Price Range | $1,695 - $6,200 | $1,200 - $6,000 | $1,450 - $6,000 |
