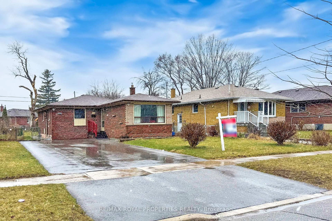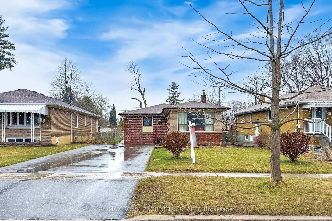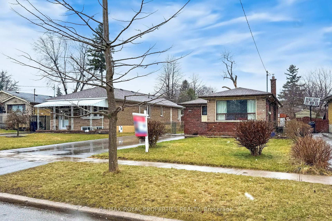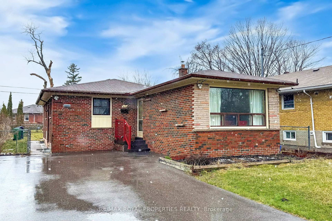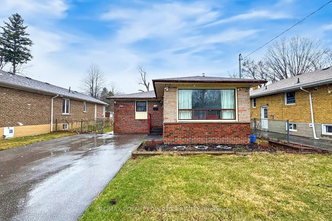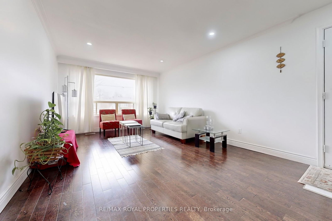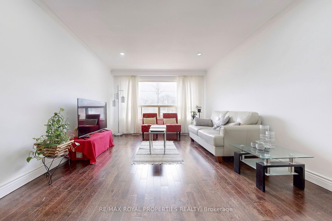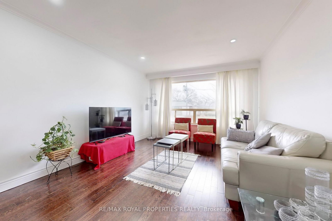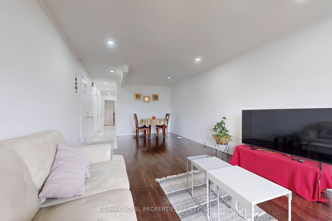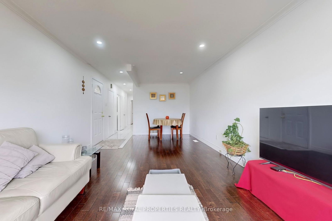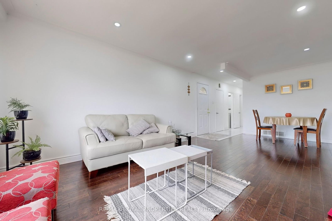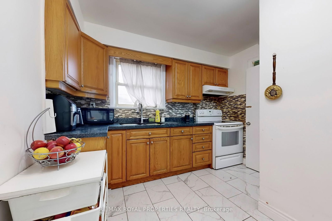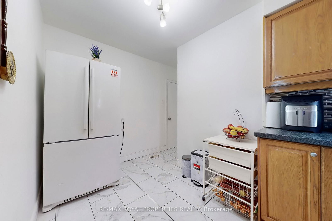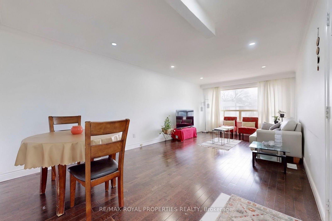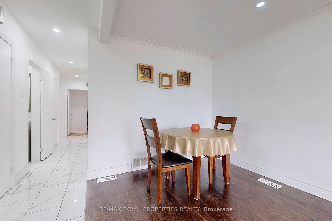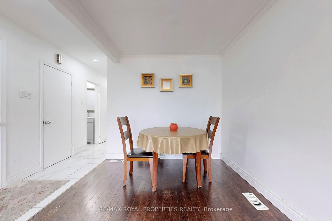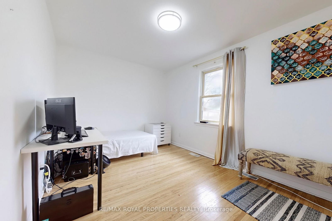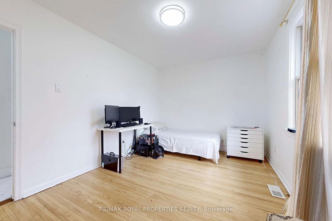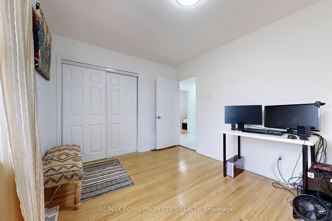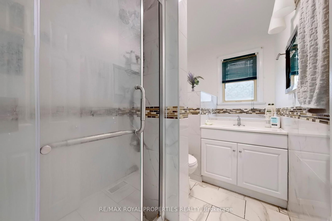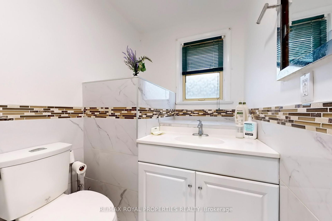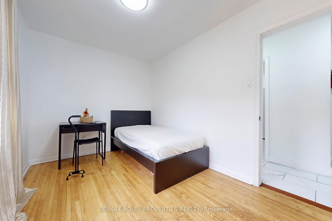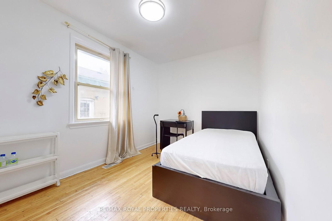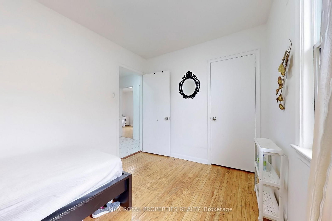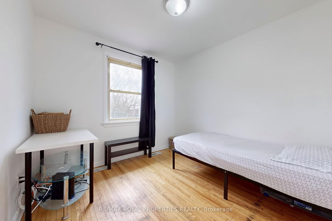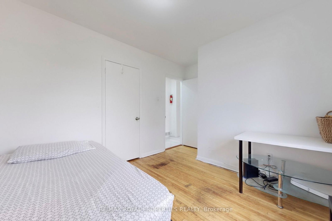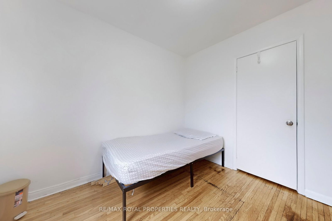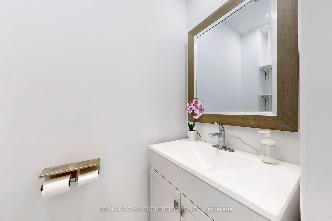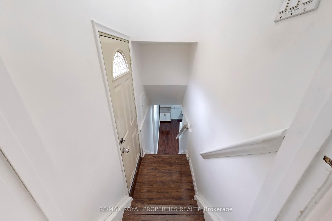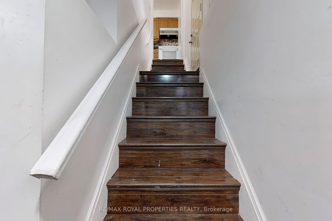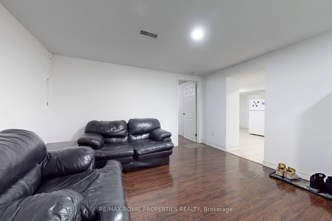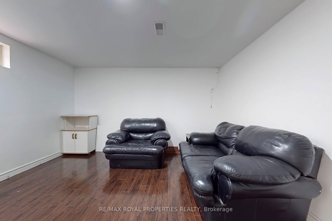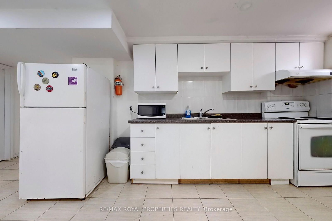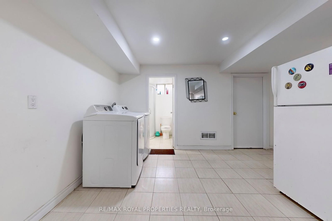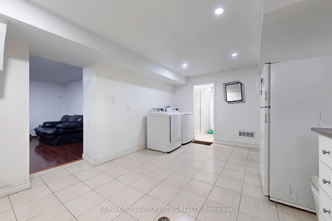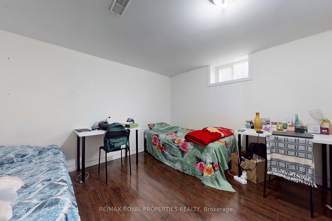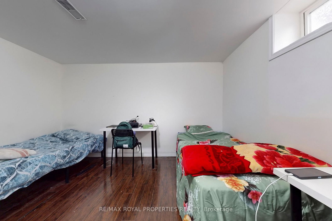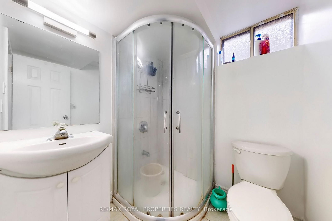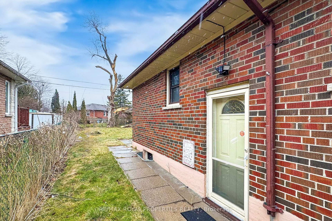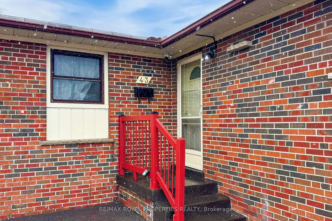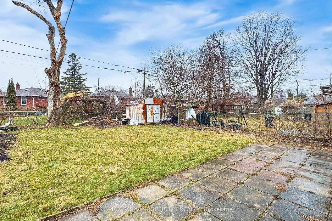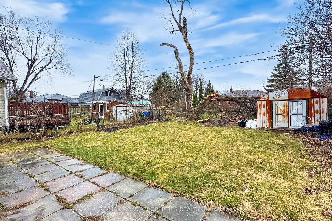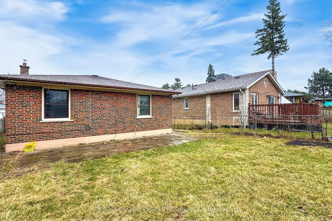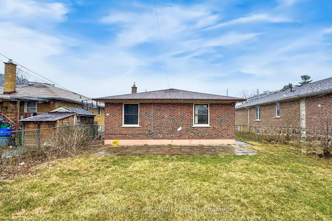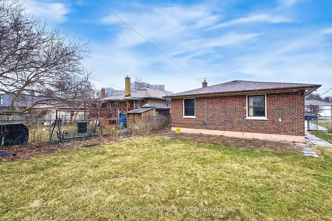43 GRAYLEE Ave
Listing History
Details
Ownership Type:
Freehold
Property Size:
1,100 - 1,500 SQFT
Driveway:
Private Double
Basement:
Finished, Separate Entrance
Garage:
None
Taxes:
$3,841 (2024)
Fireplace:
No
Possession Date:
June 1, 2025
Laundry:
Lower
About 43 GRAYLEE Ave
xxx Gorgeous Large 3 Bedroom Detached Brick Bungalow In a Highly Demanding Neighbourhood xxx Dead End Street Very Close To TTC. Bus Stop xxx Very Quiet Family Neighbourhood xxx Close To 24 HR TTC Eglinton Ave, Shopping, Parks, Schools, Highways xxx Very Well Maintained Home xxx Large Living & Dining Open Concept xxx Modern Kitchen xxx 3 Spacious Bedrooms On Main Floor xxx 1-3 Piece & 1-2 Piece Washroom On Mainfloor xxx Basement Finished With Separate Entrance With 2 Bedroom In Law Suite xxx Great Income Property xxx Large Premiuim Lot xxx Very Large Double Driveway That Fits Up To 6 Cars xxx Large Backyard For Summer Entertaining
ExtrasFridge, Stove, Fridge, Washer & Dryer in Bsmt. Gas Burner & Equipment, AC Unit, All Window Coverings, All Electric Light Fixtures. All Appliances In An In Condition
re/max royal properties realtyMLS® #E12079564
Fees & Utilities
Utility Type
Air Conditioning
Heat Source
Heating
Property Details
- Type
- Detached
- Exterior
- Brick
- Style
- Bungalow
- Central Vacuum
- No Data
- Basement
- Finished, Separate Entrance
- Age
- No Data
Land
- Fronting On
- No Data
- Lot Frontage & Depth (FT)
- 43 x 133
- Lot Total (SQFT)
- 5,719
- Pool
- None
- Intersecting Streets
- Brimley Rd/Eglinton Ave E
Room Dimensions
Living (Ground)
hardwood floor, Combined with Dining, Pot Lights
Dining (Ground)
hardwood floor, Combined with Living, Crown Moulding
Kitchen (Ground)
Ceramic Floor, Modern Kitchen, Window
Primary (Ground)
hardwood floor, Closet, Window
2nd Bedroom (Ground)
hardwood floor, Closet, Above Grade Window
3rd Bedroom (Ground)
hardwood floor, Closet, Above Grade Window
Living (Bsmt)
Laminate
Kitchen (Bsmt)
Ceramic Floor, Eat-In Kitchen
Bedroom (Bsmt)
Laminate
Bedroom (Bsmt)
Laminate
Similar Listings
Explore Eglinton East
Commute Calculator

Mortgage Calculator
Demographics
Based on the dissemination area as defined by Statistics Canada. A dissemination area contains, on average, approximately 200 – 400 households.
Sales Trends in Eglinton East
| House Type | Detached | Row Townhouse | Semi-Detached |
|---|---|---|---|
| Avg. Sales Availability | 10 Days | 290 Days | 65 Days |
| Sales Price Range | $855,000 - $1,450,000 | No Data | No Data |
| Avg. Rental Availability | 30 Days | 95 Days | 209 Days |
| Rental Price Range | $1,050 - $3,500 | $3,700 | No Data |
