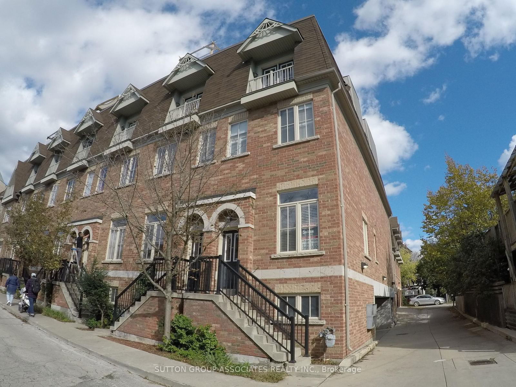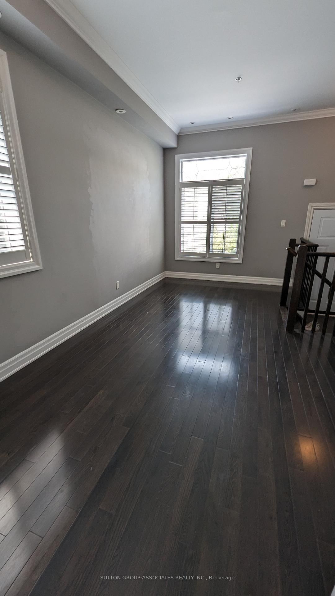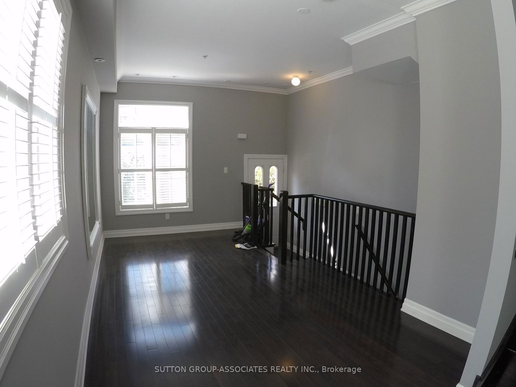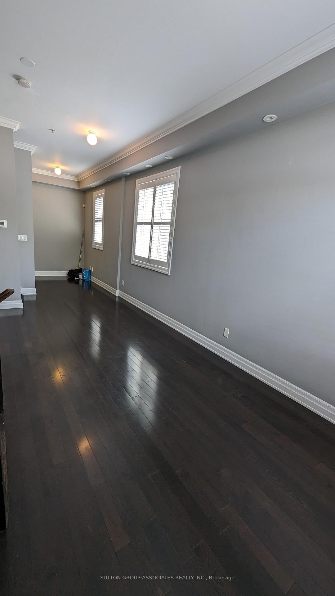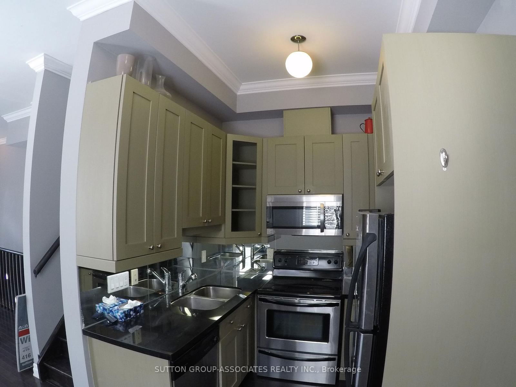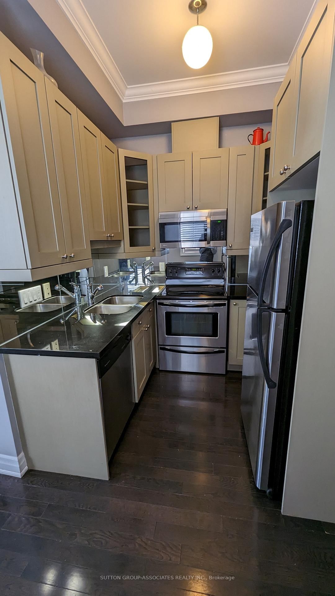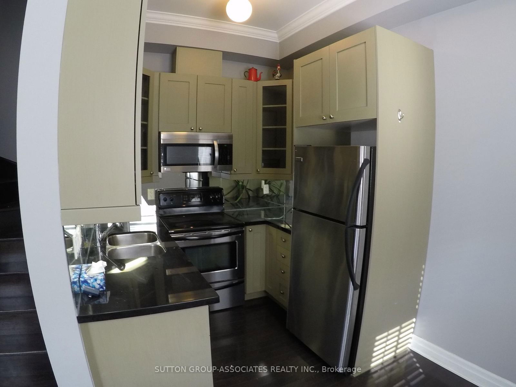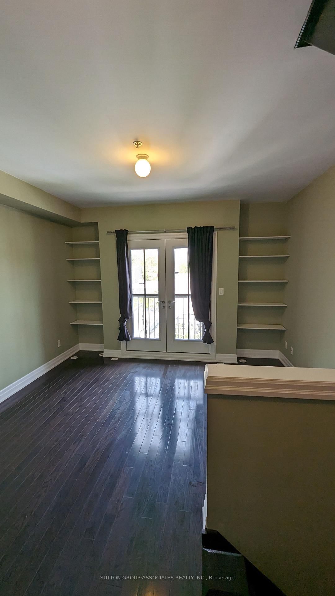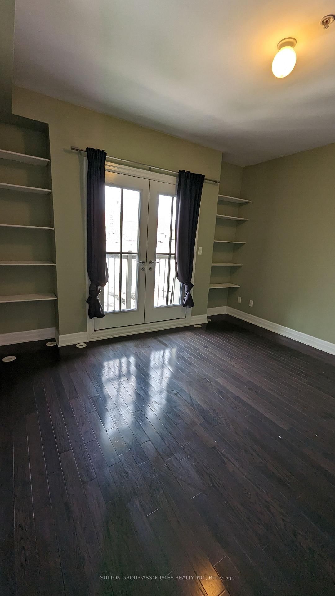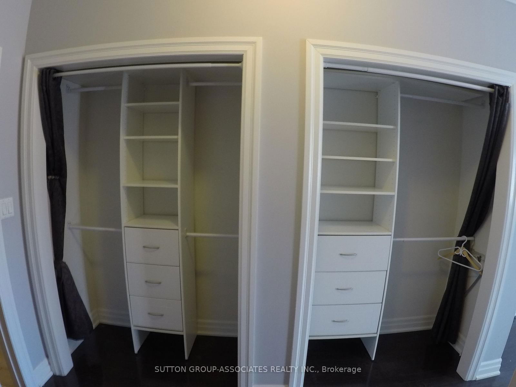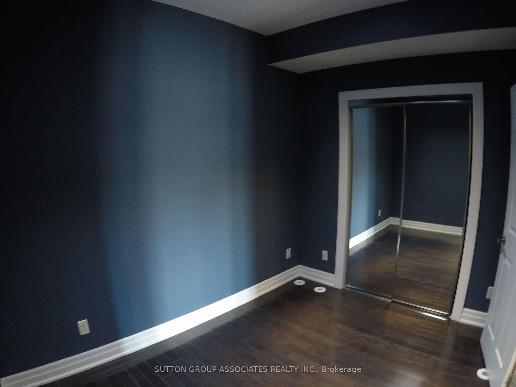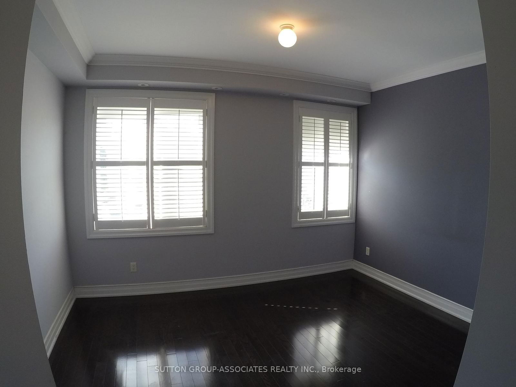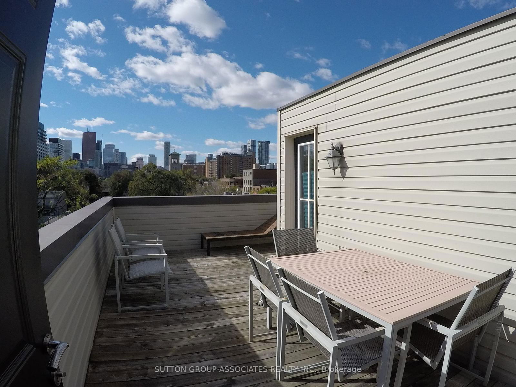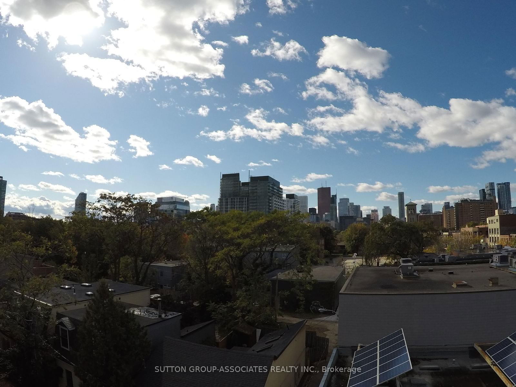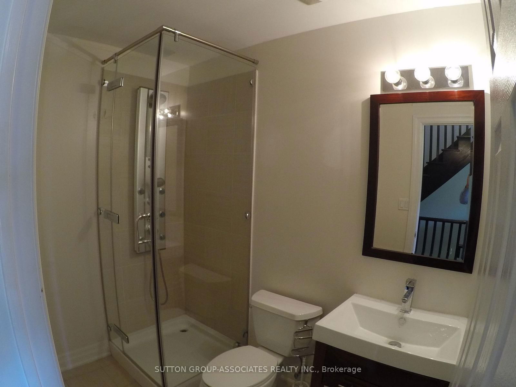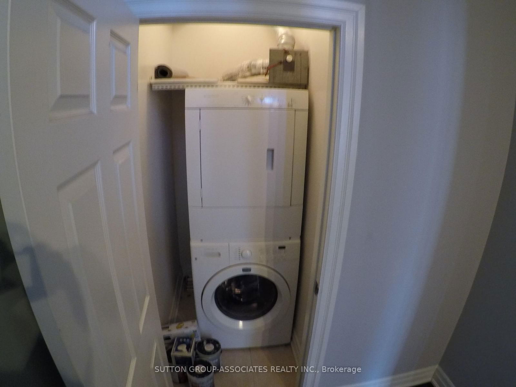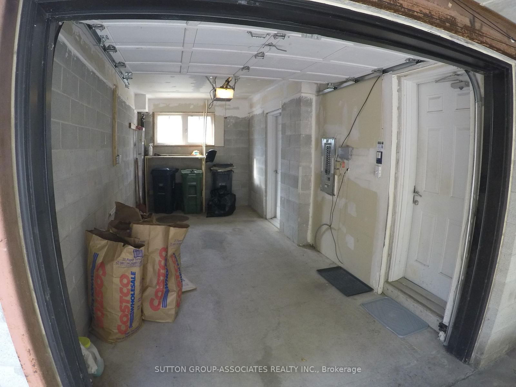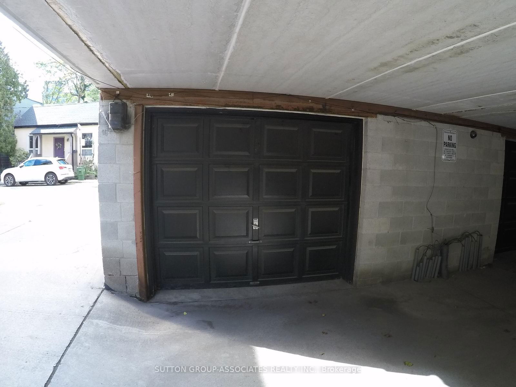43 Saint Paul St
Listing History
Details
Ownership Type:
Freehold
Possession Date:
May 1, 2025
Lease Term:
1 Year
Property Size:
No Data
Portion for Lease:
No Data
Utilities Included:
No
Driveway:
Private
Furnished:
No
Basement:
None
Garage:
Attached
Laundry:
Upper
About 43 Saint Paul St
Available May 1st. This executive end-unit 2+1 bedroom (den can be used as a third bedroom), 3-storey townhouse in Corktown offers luxurious city living with a 315 sqft private rooftop terrace boasting stunning skyline views. Located on a quiet street just steps to the TTC, restaurants, and minutes from the DVP, Distillery District, Corktown Common, and Underpass Park. Enjoy 10-ft ceilings, hardwood floors, stainless steel appliances, granite countertops, California shutters, and a gas line for BBQs. Includes an attached 1 car garage with direct access, stacked washer/dryer, and garage door opener. Urban convenience meets stylish comfort in one of Toronto's most vibrant neighborhoods. Plus, benefit from peace of mind with a local, proactive landlord who takes pride in maintaining the home and responding quickly to tenant needs. Pictures were taken when the unit was vacant.
ExtrasStainless Steel Appliances: Fridge, Stove, Microwave Hood Fan & Dishwasher. Stacked Washer & Dryer. Garage Door Opener With Remote. Granite Counter Tops & California Shutters.
sutton group-associates realty inc.MLS® #C12067882
Fees & Utilities
Utility Type
Air Conditioning
Heat Source
Heating
Property Details
- Type
- Townhouse
- Exterior
- Brick
- Style
- 3 Storey
- Central Vacuum
- No Data
- Basement
- None
- Age
- No Data
Land
- Fronting On
- No Data
- Lot Frontage & Depth (FT)
- 14 x 30
- Lot Total (SQFT)
- 420
- Pool
- None
- Intersecting Streets
- Queen St East & Parliment St
Room Dimensions
Living (Main)
Combined with Dining, hardwood floor, Oak Banister
Dining (Main)
Combined with Living, hardwood floor, Open Concept
Kitchen (Main)
Stainless Steel Appliances, Granite Counter, Breakfast Area
Primary (2nd)
hardwood floor, 3 Piece Bath, His/Hers Closets
Laundry (2nd)
Den (3rd)
hardwood floor, Juliette Balcony, Built-in Shelves
2nd Bedroom (3rd)
hardwood floor, Skylight, Mirrored Closet
Bathroom (3rd)
3 Piece Bath
Other (Upper)
Walkout To Deck, Se View
Similar Listings
Explore Corktown - Toronto
Commute Calculator

Mortgage Calculator
Demographics
Based on the dissemination area as defined by Statistics Canada. A dissemination area contains, on average, approximately 200 – 400 households.
Sales Trends in Corktown - Toronto
| House Type | Semi-Detached | Row Townhouse | Detached |
|---|---|---|---|
| Avg. Sales Availability | 415 Days | 352 Days | 72 Days |
| Sales Price Range | No Data | $1,027,500 - $1,627,684 | No Data |
| Avg. Rental Availability | 724 Days | 126 Days | 80 Days |
| Rental Price Range | $1,675 - $2,175 | $4,200 | No Data |
