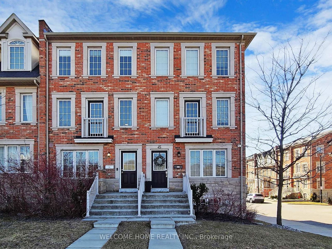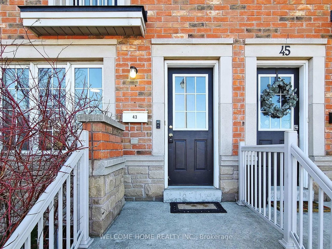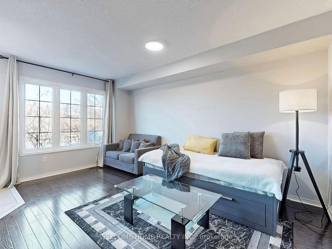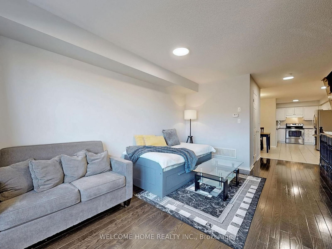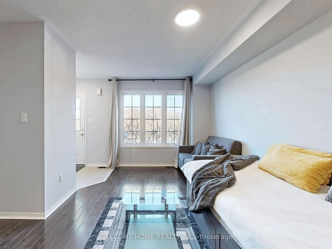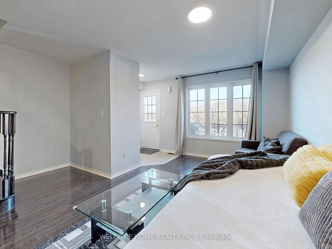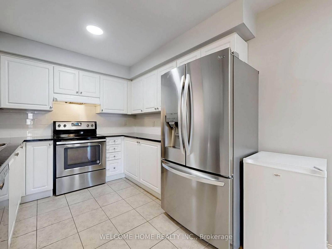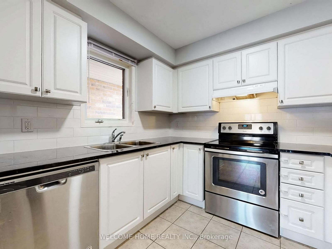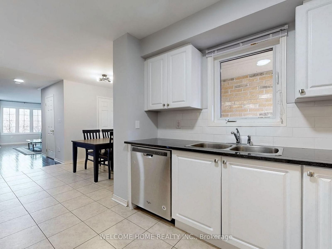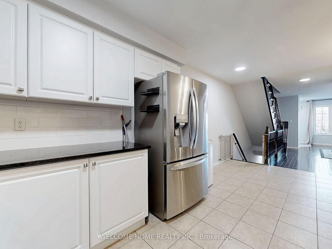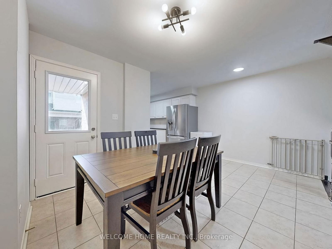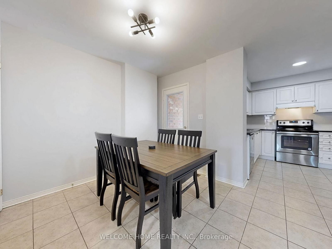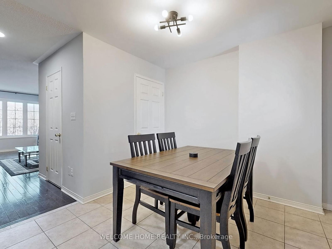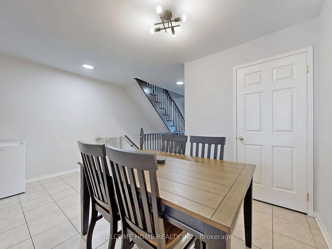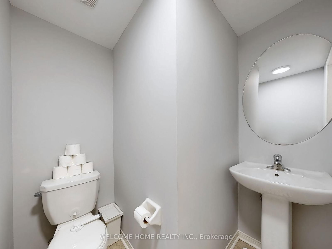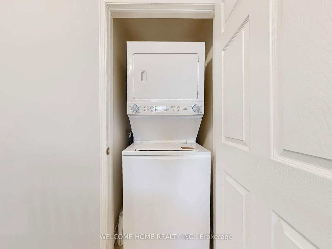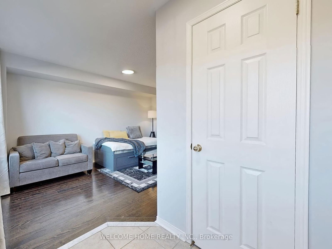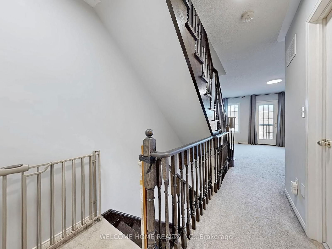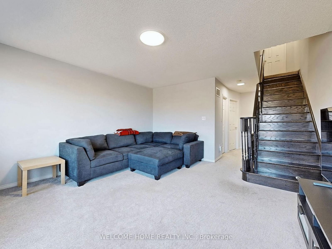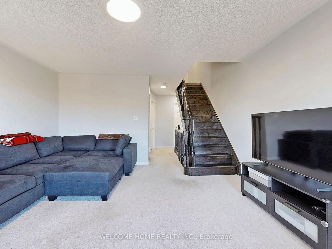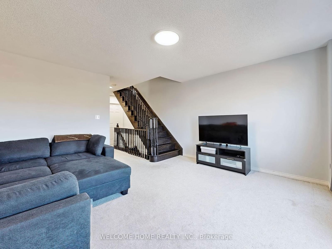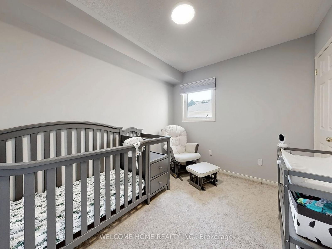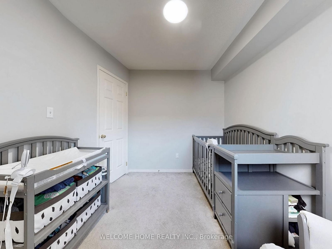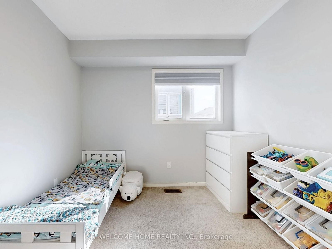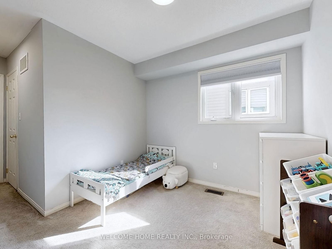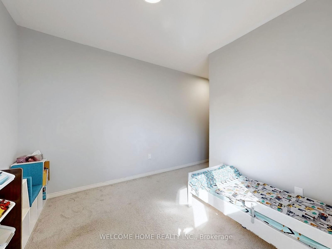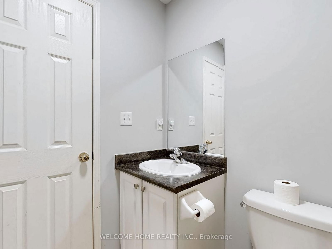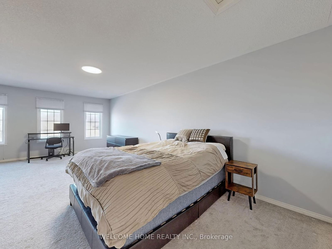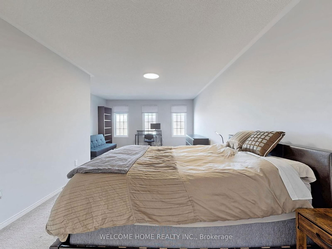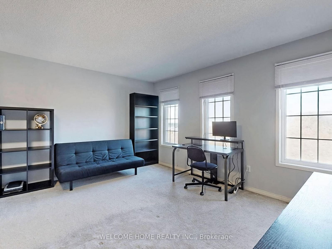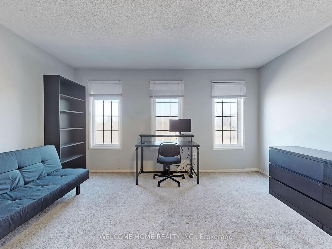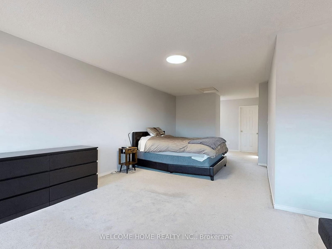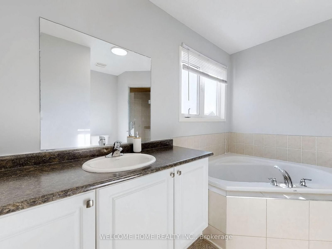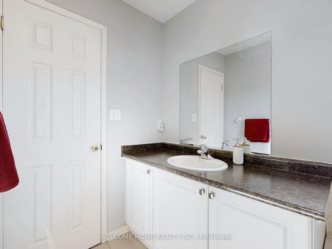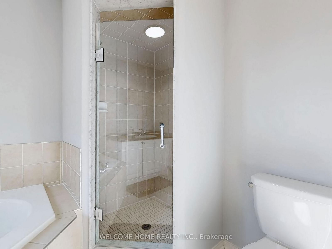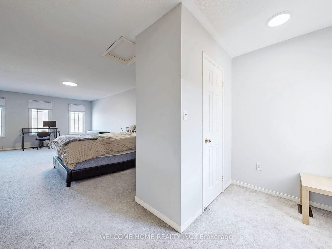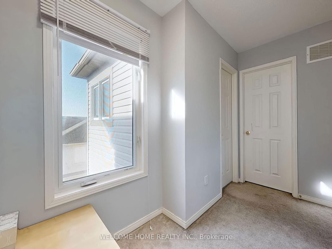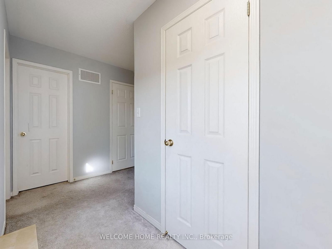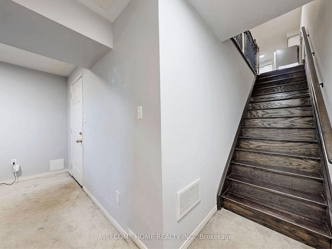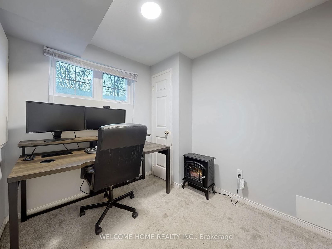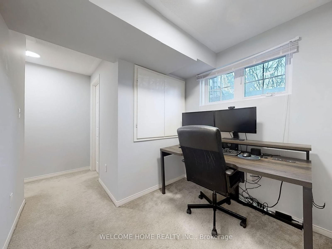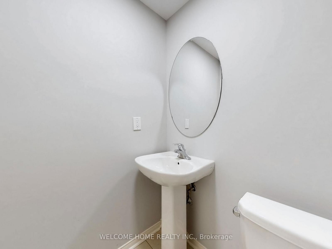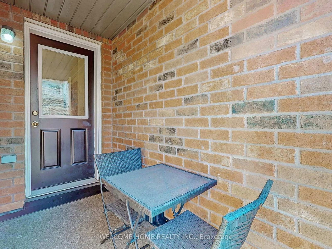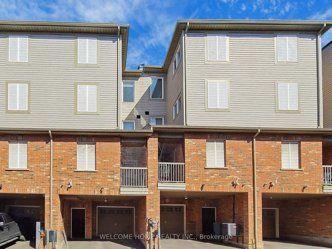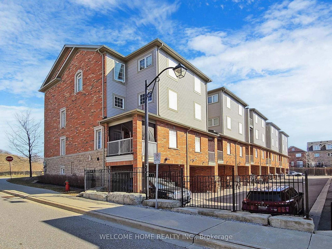43 Sergio Marchi St
Listing History
Details
Ownership Type:
Freehold
Property Size:
1,500 - 2,000 SQFT
Driveway:
Available
Basement:
Finished, Walk Out
Garage:
Built-In
Taxes:
$3,720 (2024)
Fireplace:
No
Possession Date:
90-120 TBA
Laundry:
Main
About 43 Sergio Marchi St
Beautiful & Spacious Home in Sought-After Oakdale Village!Nestled in the desirable Oakdale Village, this stunning home boasts an impressive floor plan with a thoughtful and efficient use of space. As one of the largest models in the community, it offers a perfect blend of comfort and style.Featuring elegant hardwood floors and a striking staircase, this home includes a cozy family room and a full-size gourmet kitchen with a dedicated dining area. Step out onto the covered terrace for seamless indoor-outdoor living. The generously sized bedrooms provide ample space for relaxation, while the expansive primary suite offers a spa-like ensuite bath for ultimate comfort.Conveniently located near York University, public transit, shopping, dining, and recreation, this move-in-ready home is ideal for families seeking space, modern features, and a welcoming community.
ExtrasStainless Steel Appliances:( LG Refrigerator, Built-in Dishwasher, Stove), White Range Hood, Stacked Washer and Dryer, Existing Electrical Light Fixtures and Window Coverings, Garage Door Opener and Remote.
welcome home realty inc.MLS® #W12065375
Fees & Utilities
Utility Type
Air Conditioning
Heat Source
Heating
Property Details
- Type
- Townhouse
- Exterior
- Brick
- Style
- 3 Storey
- Central Vacuum
- No Data
- Basement
- Finished, Walk Out
- Age
- Built 6-15
Land
- Fronting On
- No Data
- Lot Frontage & Depth (FT)
- 15 x 70
- Lot Total (SQFT)
- 1,085
- Pool
- None
- Intersecting Streets
- Torbarrie Rd/Sergio Marchi St
Room Dimensions
Living (Main)
Hardwood Floor
Dining (Main)
Kitchen (Main)
Granite Counter, Backsplash
Family (2nd)
2nd Bedroom (2nd)
Bedroom (2nd)
4 Piece Bath
Primary (3rd)
4 Piece Ensuite, Walk-in Closet
Den (Bsmt)
Walk-in Closet
Similar Listings
Explore Downsview
Commute Calculator

Mortgage Calculator
Demographics
Based on the dissemination area as defined by Statistics Canada. A dissemination area contains, on average, approximately 200 – 400 households.
Sales Trends in Downsview
| House Type | Detached | Semi-Detached | Row Townhouse |
|---|---|---|---|
| Avg. Sales Availability | 5 Days | 9 Days | 9 Days |
| Sales Price Range | $917,500 - $2,650,000 | $780,000 - $1,070,000 | $783,000 - $1,190,000 |
| Avg. Rental Availability | 13 Days | 35 Days | 9 Days |
| Rental Price Range | $750 - $4,000 | $3,500 - $4,500 | $1,260 - $4,700 |
Downsview Trends
Days on Strata
List vs Selling Price
Or in other words, the
