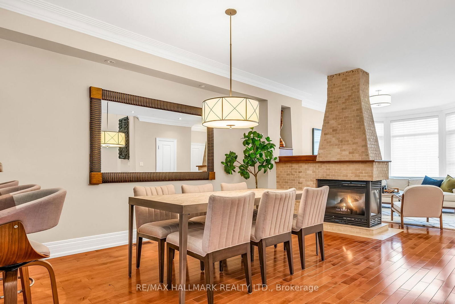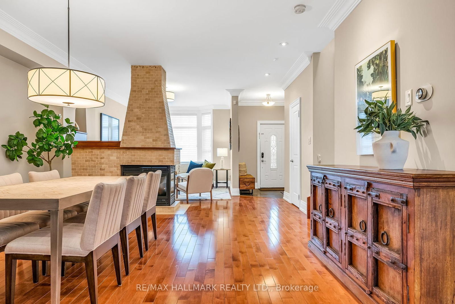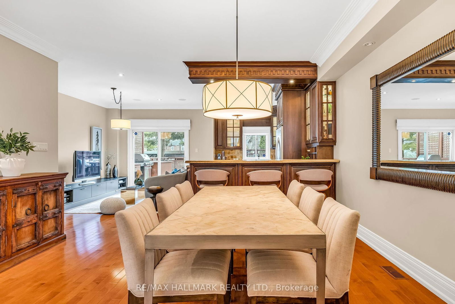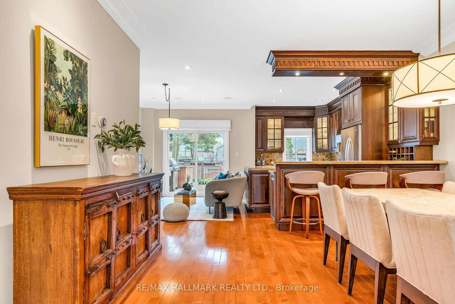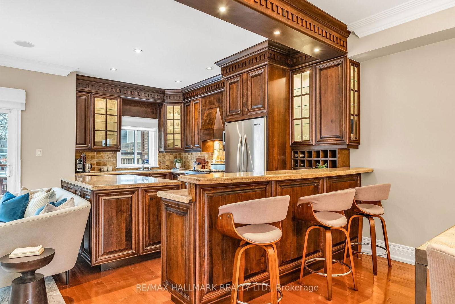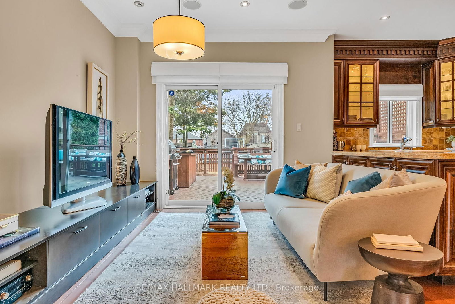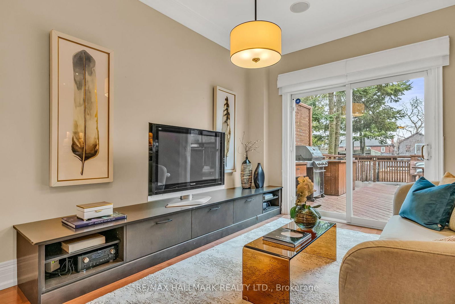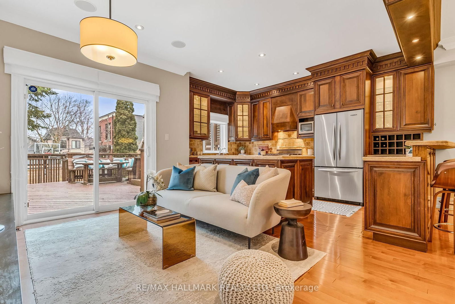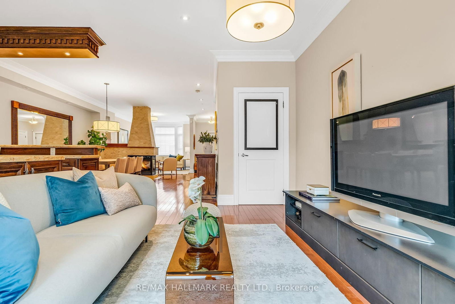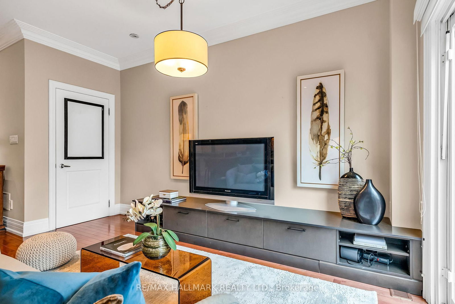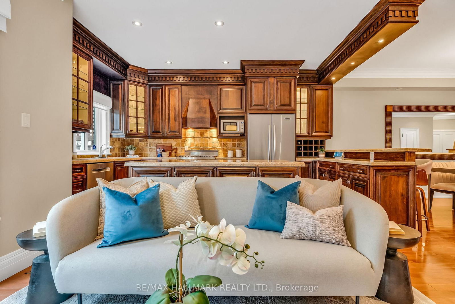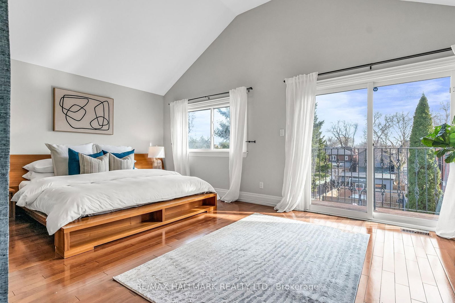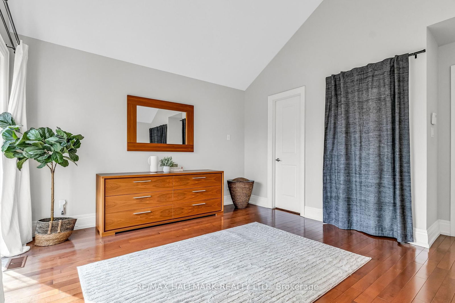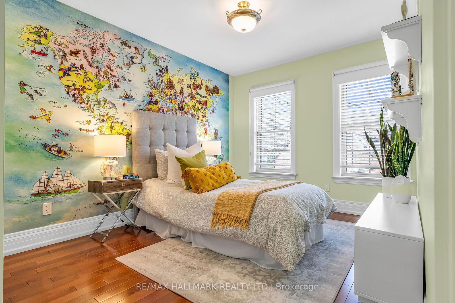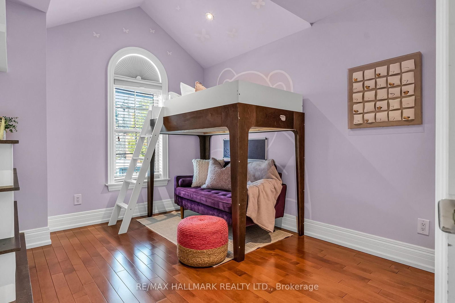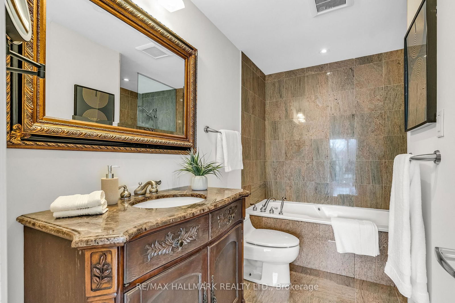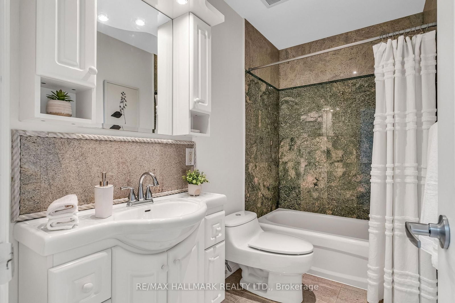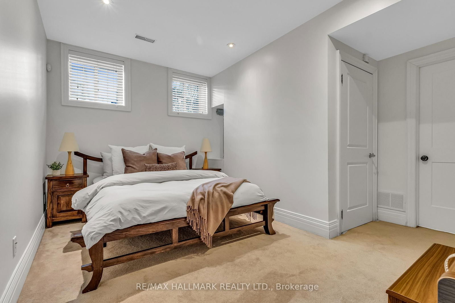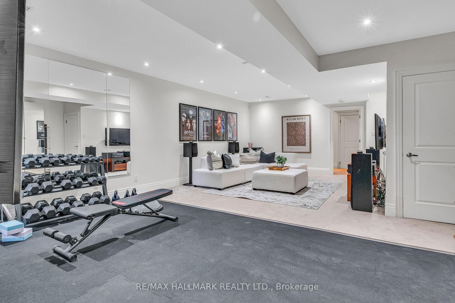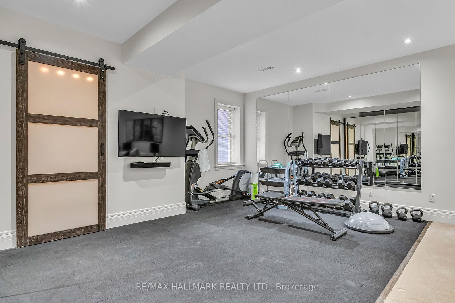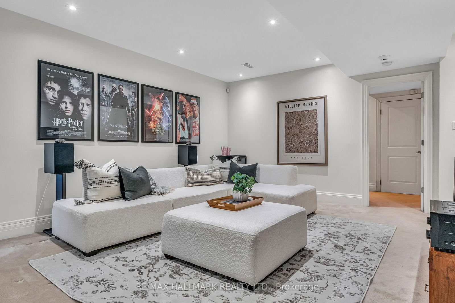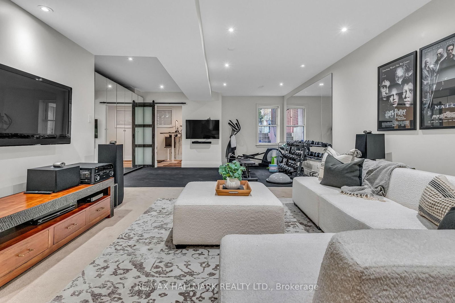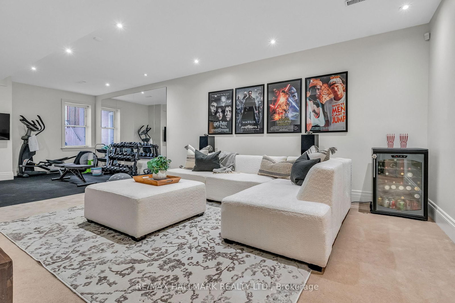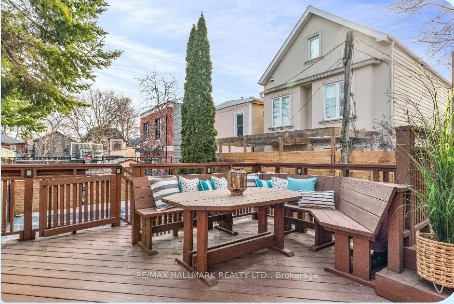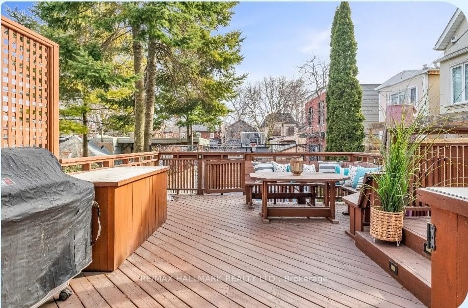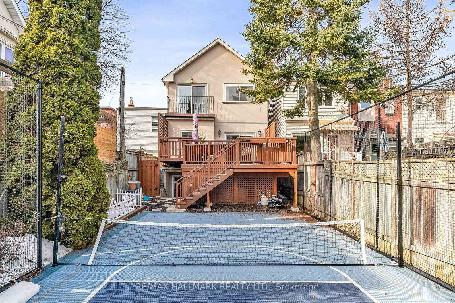485 Davisville Ave
Listing History
Details
Ownership Type:
Freehold
Property Size:
2,000 - 2,500 SQFT
Driveway:
Front Yard
Basement:
Finished Walk Out, Separate Entrance
Garage:
Other
Taxes:
$10,236 (2024)
Fireplace:
Yes
Possession Date:
To Be Determined
About 485 Davisville Ave
Welcome to this spectacular, sun-drenched custom-built executive home, perfectly situated just steps from the vibrant energy of Bayview Avenue. Thoughtfully designed with both elegance and comfort in mind, this stunning residence offers an expansive open-concept layout that seamlessly blends refined living with modern convenience. At the heart of the home is a chef-inspired eat-in kitchen, complete with stainless steel appliances, granite countertops, a stylish backsplash, and a generous centre island ideal for gatherings and everyday living. The main floor impresses with sophisticated cornice mouldings, a sleek 3-sided fireplace, and a beautifully appointed family room that offers a warm and inviting space to relax or entertain. Walk out to a private custom deck and your very own pickleball/basketball court your personal oasis for both relaxation and recreation. Upstairs, escape to the luxurious primary suite featuring a serene 4-piece ensuite with a jacuzzi tub your own spa-like sanctuary. Natural light floods the upper level thanks to two skylights and large windows, and the convenience of second-floor laundry adds to the thoughtful design. The fully finished lower level offers endless flexibility with a dedicated home office and a fully equipped gym perfect for today's work-from-home lifestyle. Located in the coveted Maurice Cody School district, this home also offers legal front pad parking and is nestled in one of Torontos most sought-after family-friendly neighbourhoods. Enjoy the best of urban living with easy access to parks, top-rated schools, transit, boutique shopping, and some of the city's finest dining all just moments from your door. This is not just a home it's a lifestyle.
ExtrasFridge, stove, microwave, dishwasher, washer, dryer and all electronic light fixtures.
re/max hallmark realty ltd.MLS® #C12077755
Fees & Utilities
Utility Type
Air Conditioning
Heat Source
Heating
Property Details
- Type
- Detached
- Exterior
- Stucco/Plaster, Stone
- Style
- 2 Storey
- Central Vacuum
- No Data
- Basement
- Finished Walk Out, Separate Entrance
- Age
- Built 0-5
Land
- Fronting On
- No Data
- Lot Frontage & Depth (FT)
- 25 x 121
- Lot Total (SQFT)
- 3,025
- Pool
- None
- Intersecting Streets
- Bayview/Eglinton
Room Dimensions
Living (Main)
Gas Fireplace, Bay Window, hardwood floor
Dining (Main)
Gas Fireplace, Open Concept, hardwood floor
Kitchen (Main)
Granite Counter, Centre Island, Stainless Steel Appliances
Family (Main)
Walkout To Deck, Carpet, hardwood floor
Primary (2nd)
4 Piece Ensuite, Walk-in Closet, Juliette Balcony
2nd Bedroom (2nd)
Double Closet, Carpet, hardwood floor
3rd Bedroom (2nd)
Double Closet, Carpet
4th Bedroom (Bsmt)
4 Piece Ensuite, Carpet
Rec (Bsmt)
Pot Lights, Carpet
Exercise (Bsmt)
Pot Lights, Ceramic Floor
Similar Listings
Explore Mount Pleasant East
Commute Calculator

Mortgage Calculator
Demographics
Based on the dissemination area as defined by Statistics Canada. A dissemination area contains, on average, approximately 200 – 400 households.
Sales Trends in Mount Pleasant East
| House Type | Detached | Semi-Detached | Row Townhouse |
|---|---|---|---|
| Avg. Sales Availability | 6 Days | 9 Days | 192 Days |
| Sales Price Range | $947,500 - $3,820,000 | $1,200,000 - $2,642,500 | $1,178,000 |
| Avg. Rental Availability | 8 Days | 18 Days | 199 Days |
| Rental Price Range | $1,550 - $10,000 | $4,000 - $6,500 | $1,550 |









