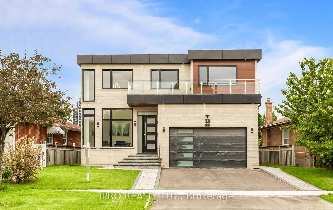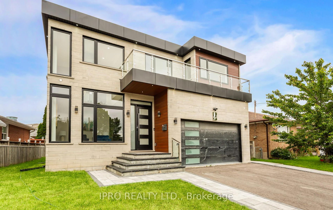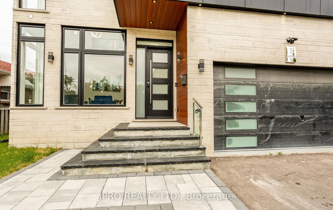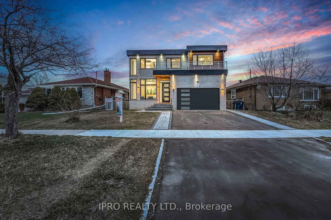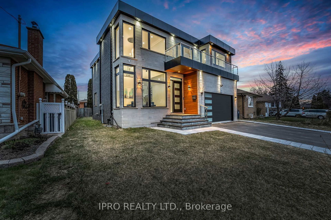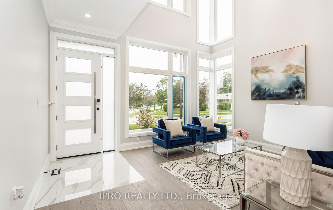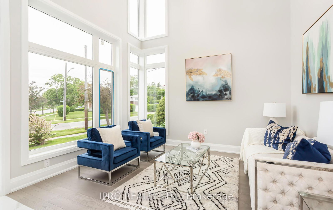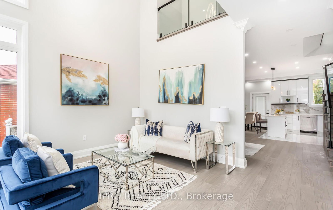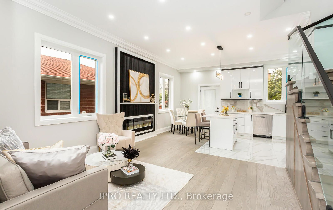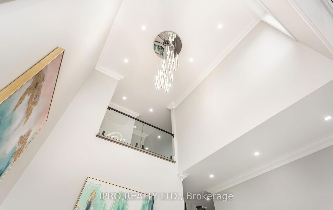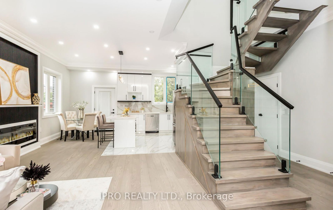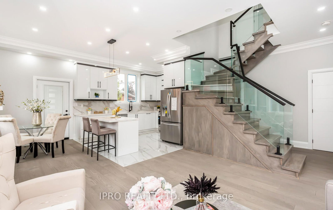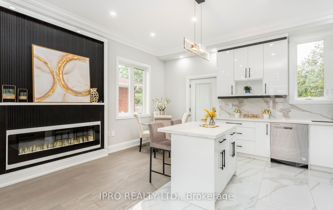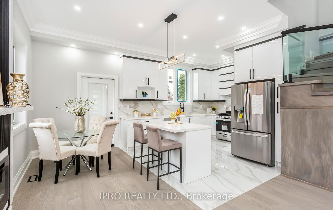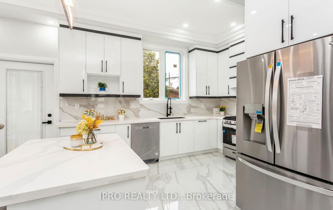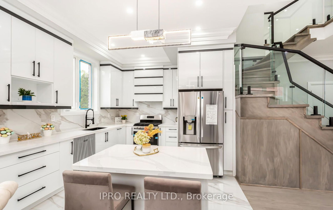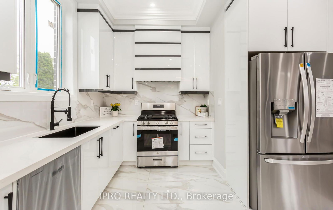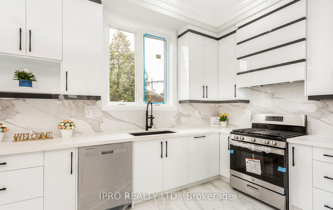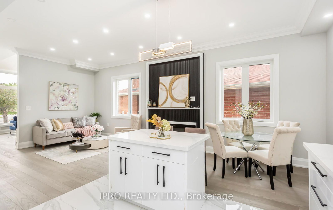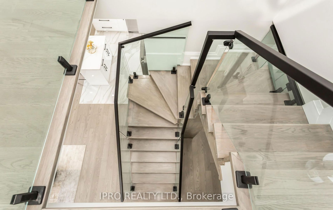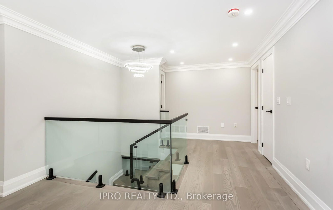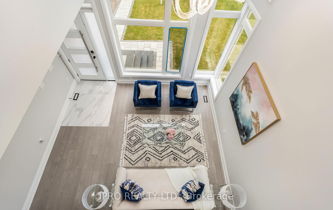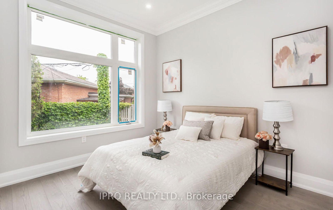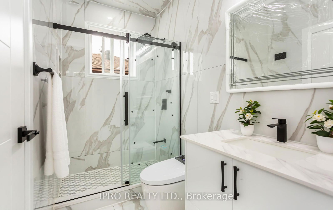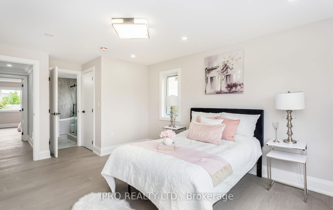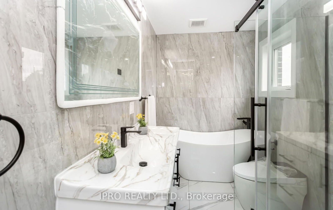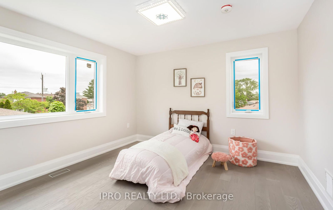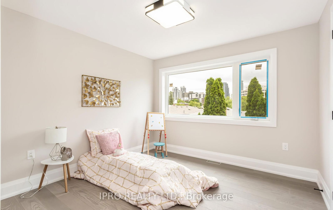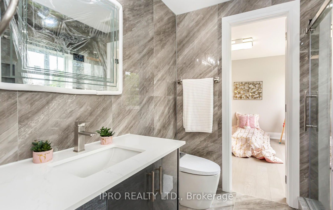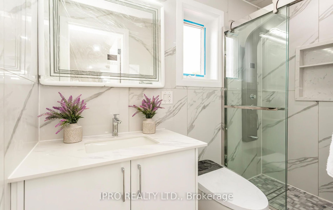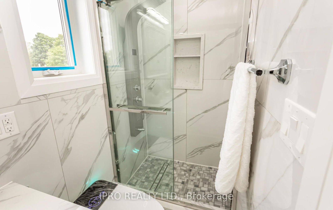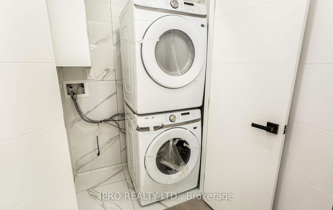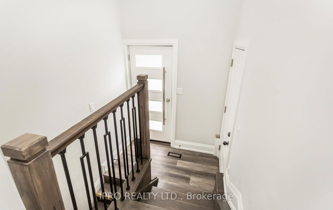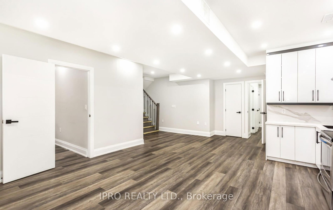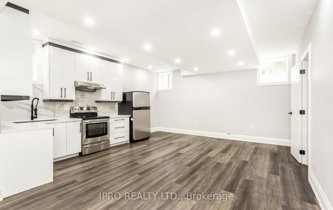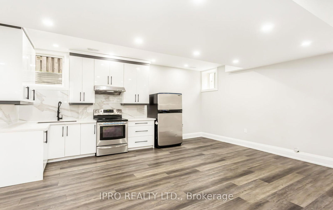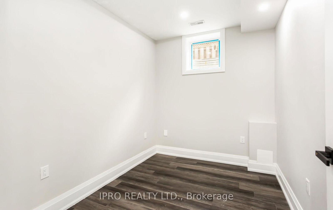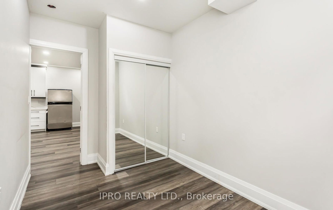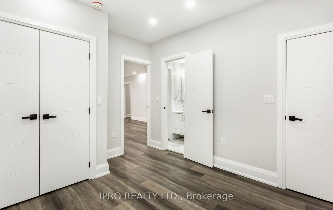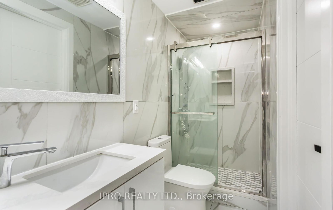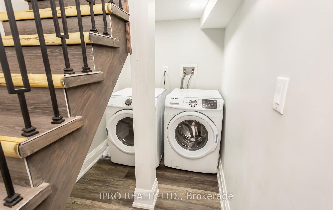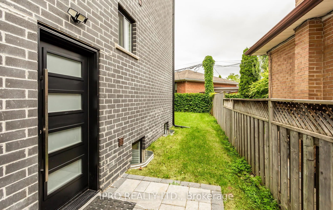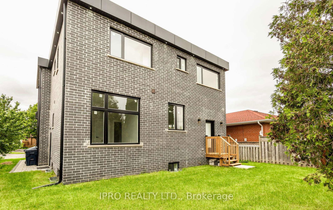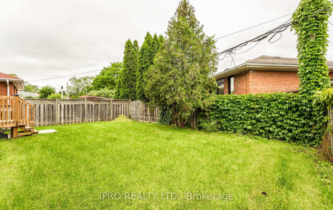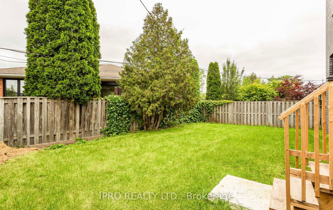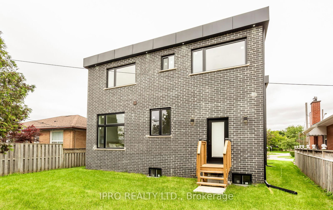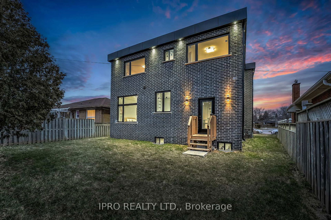5 Baskerville Cres
Listing History
Details
Ownership Type:
Freehold
Property Size:
700 SQFT
Driveway:
Available
Basement:
Apartment, Separate Entrance
Garage:
Attached
Taxes:
$5,100 (2024)
Fireplace:
No
Possession Date:
May 1, 2025
Laundry:
Upper
About 5 Baskerville Cres
Welcome to 5 Baskerville Crescent in Toronto, this brand-new never-lived beautiful custom home offers Timeless Finishes with an 18" Feet Grand Welcoming Foyer. Located in the Desirable Neighbourhood of Etobicoke. This Bright & Airy 5+3 Bedrooms 5 Bathrooms. Open Concept 10 ft Ceilings on Main, designed to perfection floor plan offers, Floor to Ceiling Windows, Large Upgraded solid wood Kitchen, Quartz Counter, Ceramic Backsplash, Upgraded SS Appliances, Ensuite Clothes Washer, & Dryer. Legal Basement with Sep Entrance. Steps To Transit, Close To Highways, Shopping, Grocery, Schools, 2 Garage Parking Spots + 4 driveway Parking. Flat roof. Security Cameras, Exterior Pot Lights and so much more, This beautiful home is a must-see. **EXTRAS** This modern home offers style, space, and a prime location. Steps from schools, parks, plazas, and near Hwy 427 & Gardiner, its ideal for families. Elegant interiors, natural light, and a vibrant neighbourhood make it a dream come true.
ExtrasAll ELF's, 2 Stove, Microwave, 2 Refrigerators, Dishwashers, 2 Washer & Dryers. New A/C, New Furnace, New Hot Water Tank, Security Cameras and Ring Door Bell.
ipro realty ltd.MLS® #W12064103
Fees & Utilities
Utility Type
Air Conditioning
Heat Source
Heating
Property Details
- Type
- Detached
- Exterior
- Brick Front
- Style
- 2 Storey
- Central Vacuum
- Yes
- Basement
- Apartment, Separate Entrance
- Age
- Built New
Land
- Fronting On
- No Data
- Lot Frontage & Depth (FT)
- 60 x 94
- Lot Total (SQFT)
- 5,640
- Pool
- None
- Intersecting Streets
- Bloor St West & The West Mall
Room Dimensions
Family (Main)
Electric Fireplace, Bay Window, hardwood floor
Living (Main)
hardwood floor, Walk-Out, Large Window
Kitchen (Main)
Custom Backsplash, Above Grade Window, hardwood floor
Bedroom (Main)
4 Piece Ensuite, Large Window, hardwood floor
Primary (2nd)
5 Piece Ensuite, Large Window, hardwood floor
2nd Bedroom (2nd)
4 Piece Bath, Large Window, hardwood floor
3rd Bedroom (2nd)
4 Piece Bath, hardwood floor, Large Window
4th Bedroom (2nd)
Large Closet, hardwood floor, Large Window
Living (Bsmt)
Bedroom (Bsmt)
Similar Listings
Explore Markland Wood
Commute Calculator

Mortgage Calculator
Demographics
Based on the dissemination area as defined by Statistics Canada. A dissemination area contains, on average, approximately 200 – 400 households.
Sales Trends in Markland Wood
| House Type | Detached | Semi-Detached | Row Townhouse |
|---|---|---|---|
| Avg. Sales Availability | 11 Days | Days | 726 Days |
| Sales Price Range | $1,060,000 - $2,395,000 | No Data | No Data |
| Avg. Rental Availability | 38 Days | Days | 325 Days |
| Rental Price Range | $1,850 - $10,500 | No Data | No Data |
Markland Wood Trends
Days on Strata
List vs Selling Price
Or in other words, the
