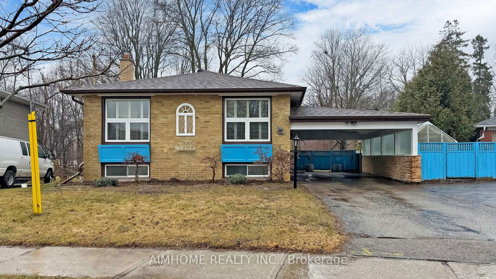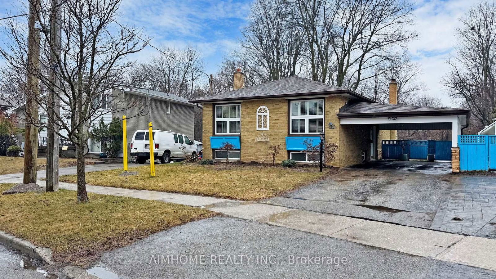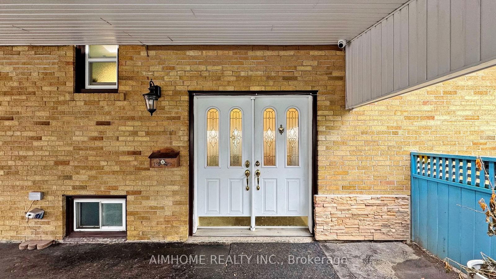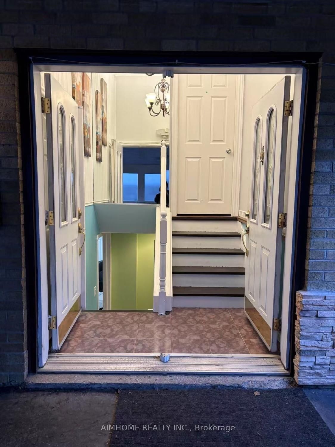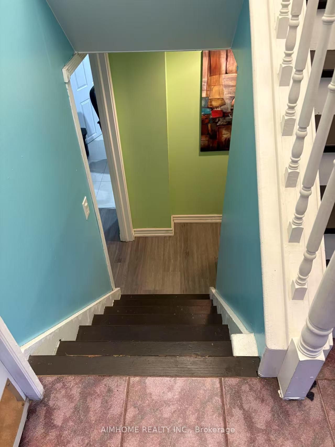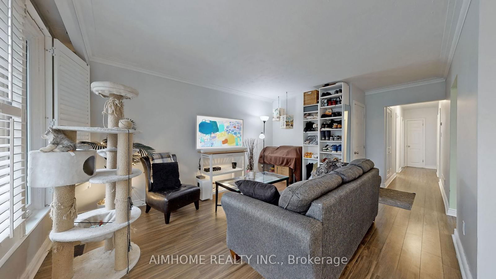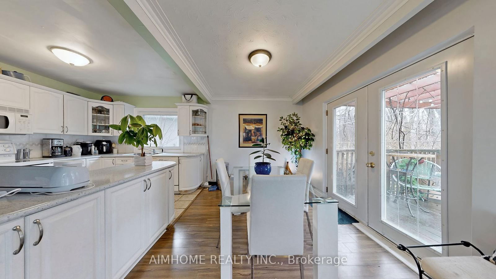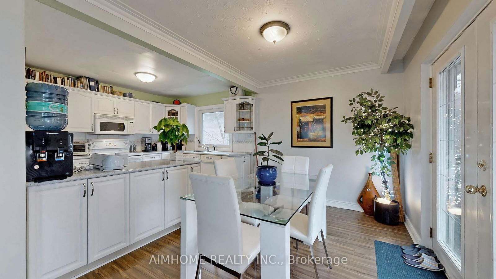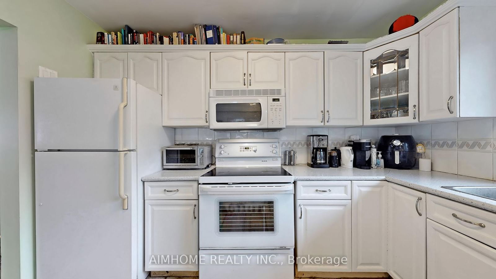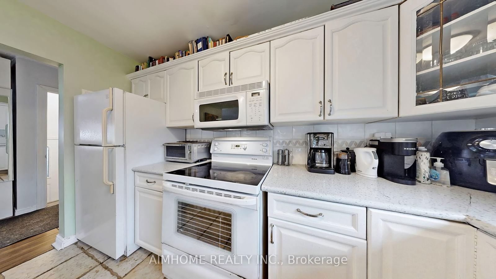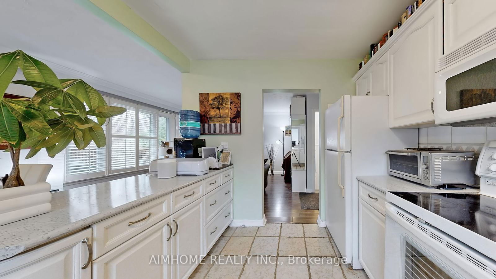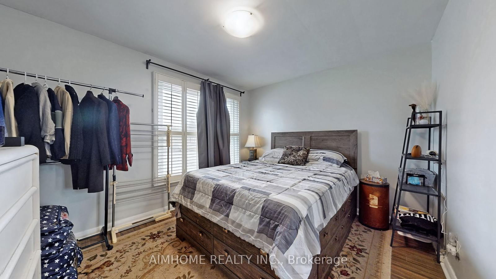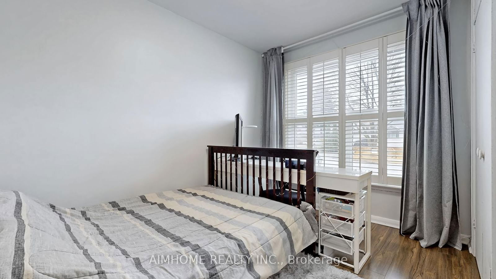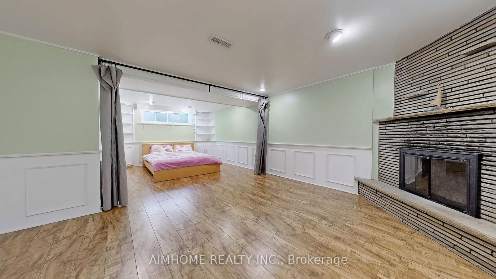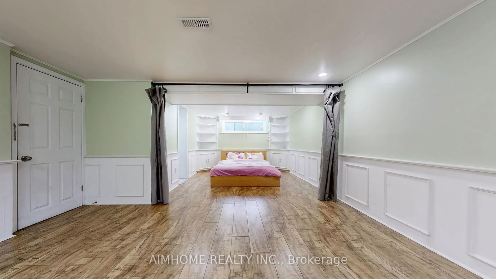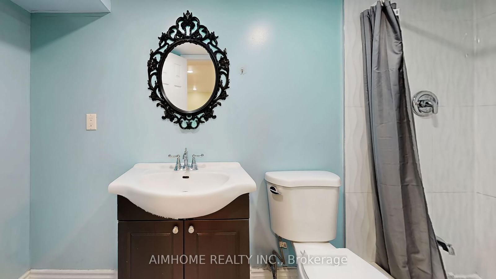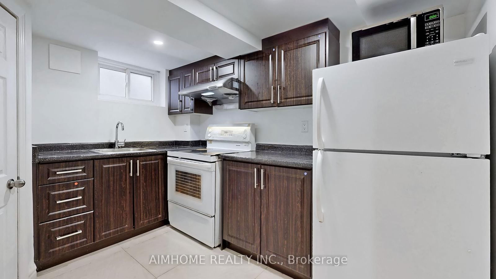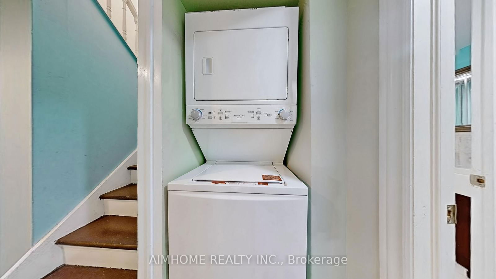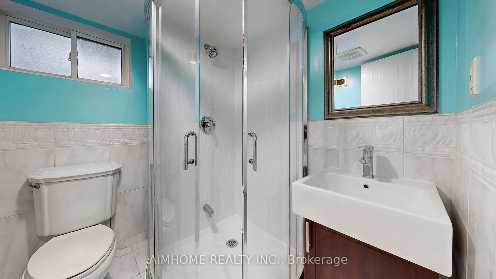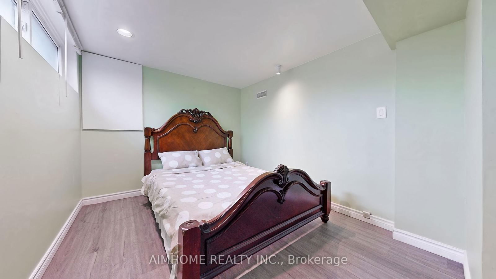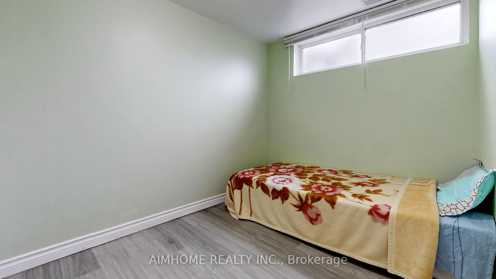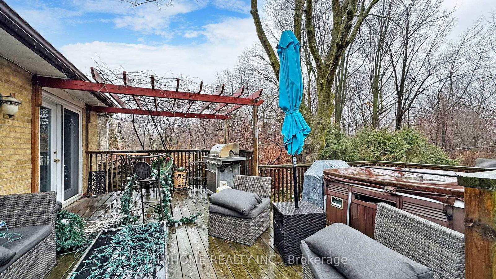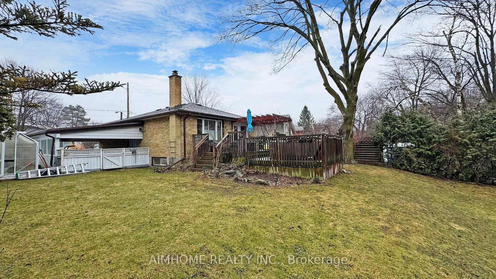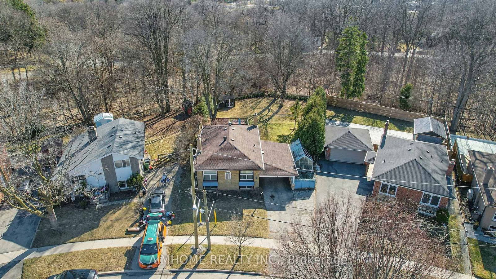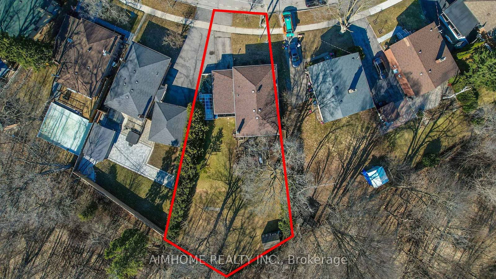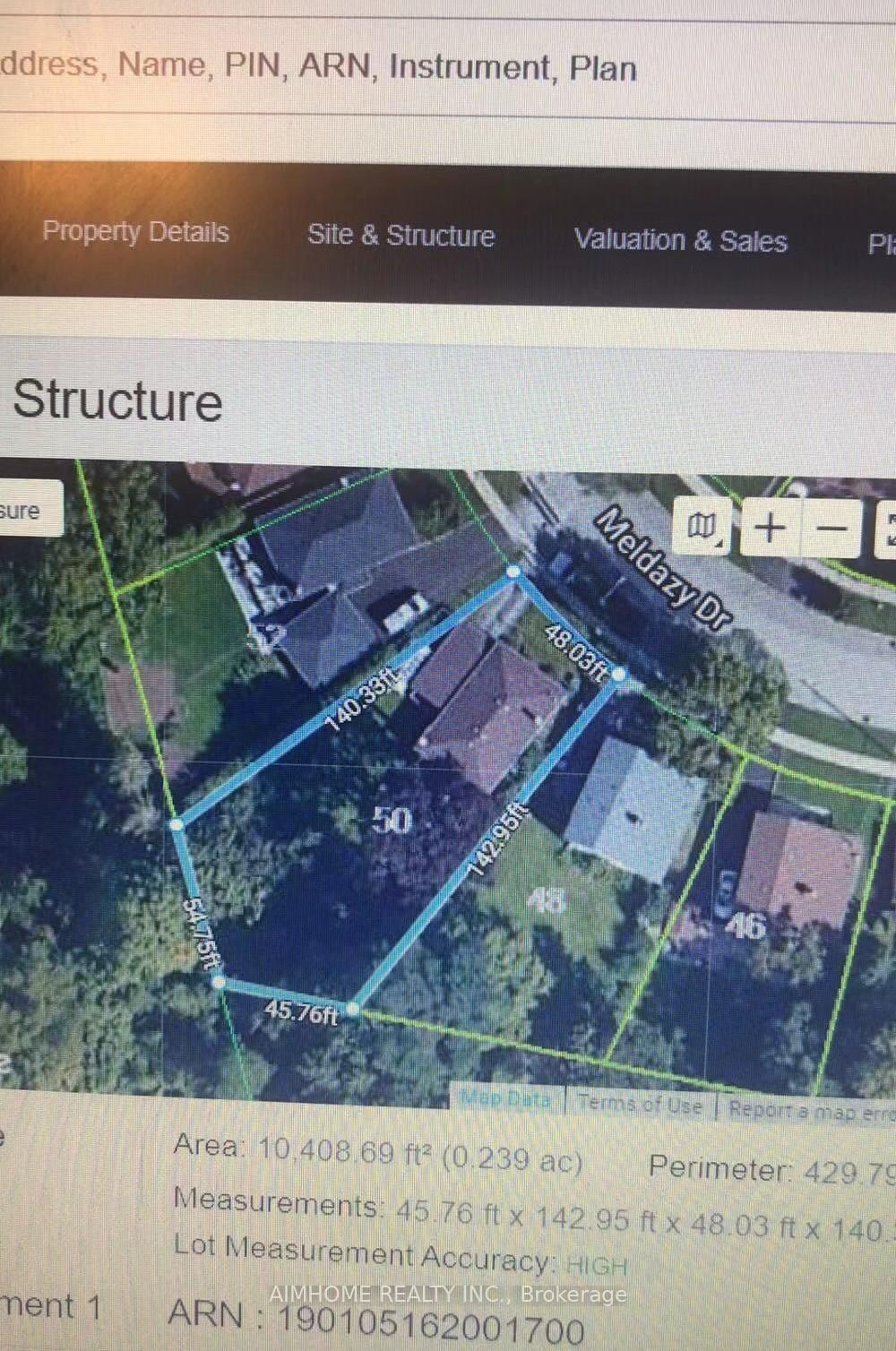50 Meldazy Dr
Listing History
Details
Ownership Type:
Freehold
Property Size:
No Data
Driveway:
Private
Basement:
Finished, Full
Garage:
Carport
Taxes:
$4,542 (2024)
Fireplace:
Yes
Possession Date:
July 3, 2025
Laundry:
Lower
About 50 Meldazy Dr
Bright Detached Home With Two Separate Entrances Privately Inside the Main Entance . 3+3 Bedrooms. 1+1 Kitchens And 1+2 Bathrooms .Open Concept Kitchen & Upgrade Bathrooms. High Quality Laminate Flooring Through Out Home. New Windows (2024) With Custom California Shutters. Large And Bright Basement with 2 Apartments . New kitchen(2021)and Another New Bathroom. Hot Water Tank Owned. Attic Insulation Done (2024). One Green House by Carport & One Shed in the Backyard and. 4 Parking Spaces. Spectacular Ravine Lot Surrounded By Nature's Finest Beauty. Large Pie Shaped Lot 48 x142 , Area:10,408.69 ft(0.239 ac) by GeoWarehouse. This is One of the Biggest lot in this Area and Large Enough to Build A Garden House, or Enjoy Your Garden-style Life with Private Hedge and the Extension to the Natural RAVINE. No Neighbors at the Back of Backyard. 200 Amp for hydro.
Extras2 Stoves, 2 Fridges, B/I Dishwasher (As Is) Main Floor , Washer And Dryer, B/I Microwave, Electric Light Fixtures, VAC, Furnace.
aimhome realty inc.MLS® #E12064228
Fees & Utilities
Utility Type
Air Conditioning
Heat Source
Heating
Property Details
- Type
- Detached
- Exterior
- Brick
- Style
- Bungalow
- Central Vacuum
- No Data
- Basement
- Finished, Full
- Age
- No Data
Land
- Fronting On
- No Data
- Lot Frontage & Depth (FT)
- 48 x 142
- Lot Total (SQFT)
- 6,816
- Pool
- None
- Intersecting Streets
- Meldazy/Mccowan
Room Dimensions
Living (Main)
California Shutters, Laminate, O/Looks Garden
Dining (Main)
California Shutters, Laminate, Walkout To Deck
Kitchen (Main)
Ceramic Floor
Bedroom (Main)
Double Closet, California Shutters
2nd Bedroom (Main)
Closet, California Shutters, Laminate
3rd Bedroom (Main)
Closet, California Shutters, Laminate
Bedroom (Bsmt)
Laminate, Pot Lights
2nd Bedroom (Bsmt)
Above Grade Window, Laminate
3rd Bedroom (Bsmt)
Above Grade Window, Laminate
Kitchen (Bsmt)
Ceramic Floor
Similar Listings
Explore Bendale
Commute Calculator

Mortgage Calculator
Demographics
Based on the dissemination area as defined by Statistics Canada. A dissemination area contains, on average, approximately 200 – 400 households.
Sales Trends in Bendale
| House Type | Detached | Semi-Detached | Row Townhouse |
|---|---|---|---|
| Avg. Sales Availability | 3 Days | 30 Days | 126 Days |
| Sales Price Range | $870,000 - $1,385,000 | $784,500 - $849,700 | $765,000 - $1,020,000 |
| Avg. Rental Availability | 6 Days | 101 Days | 153 Days |
| Rental Price Range | $1,500 - $5,250 | $2,800 - $3,050 | $1,750 - $4,250 |
