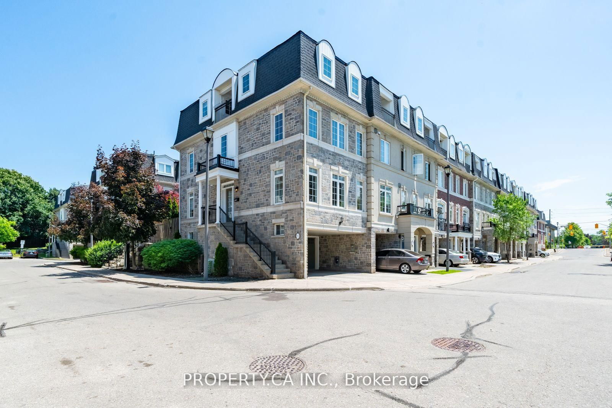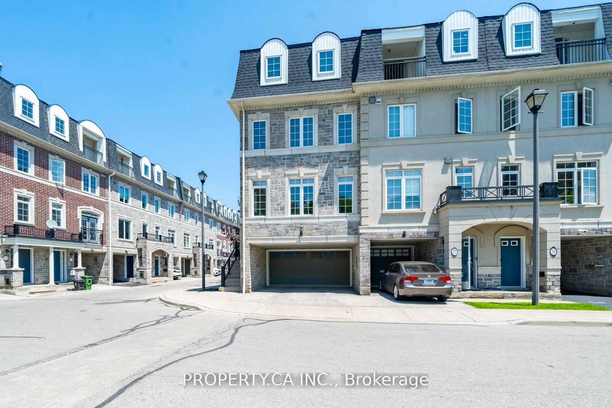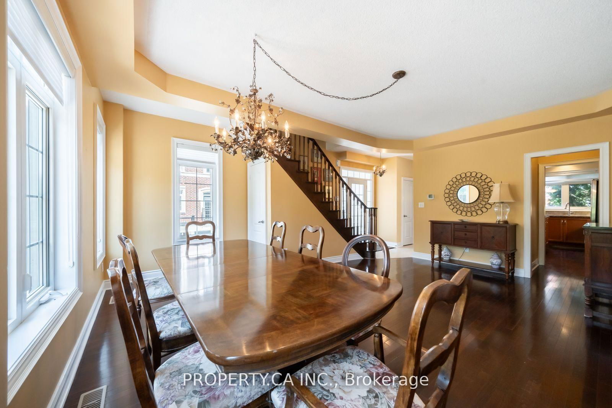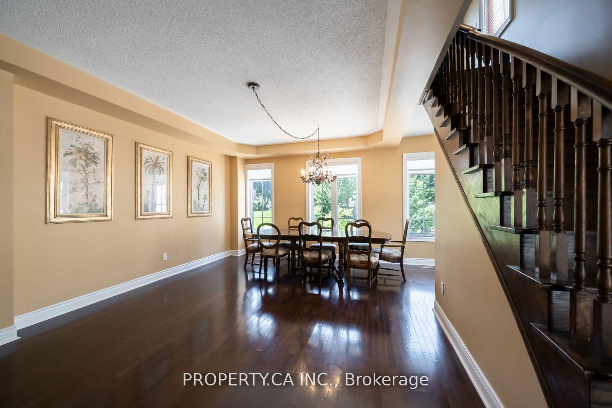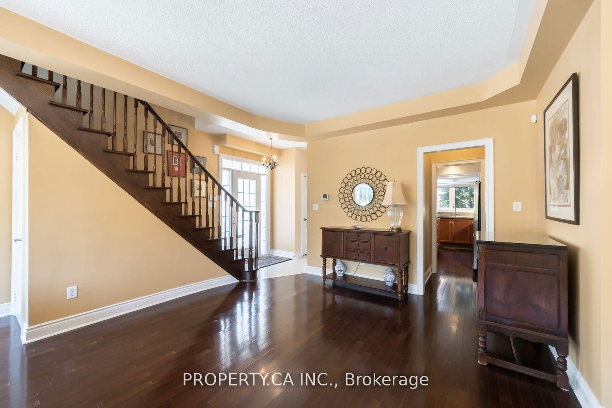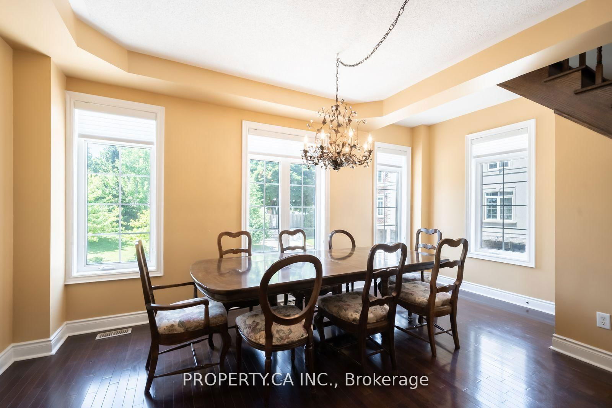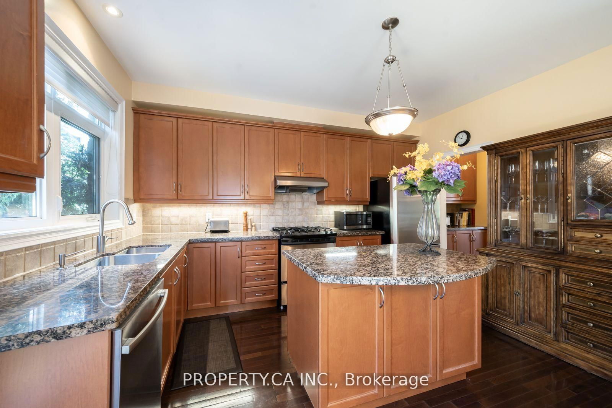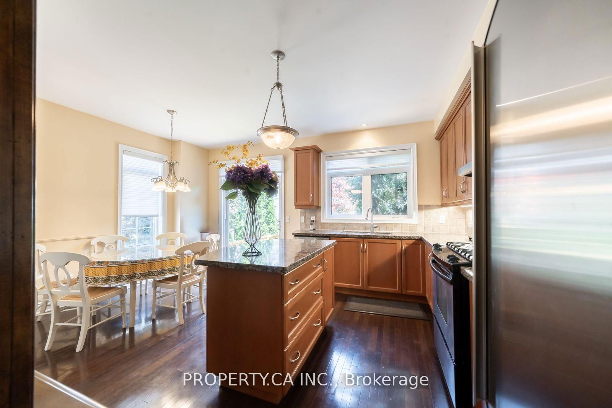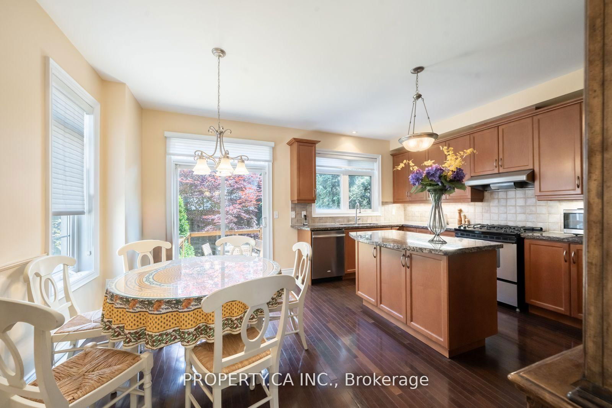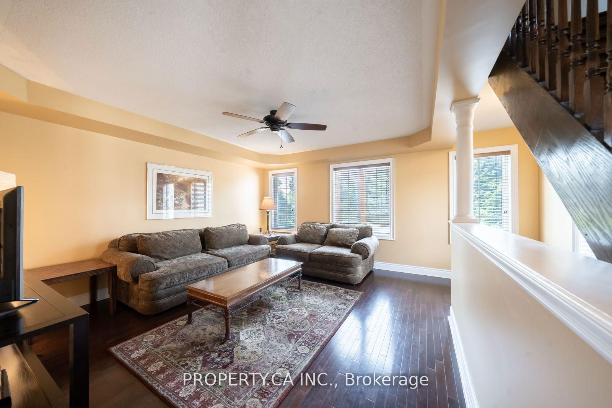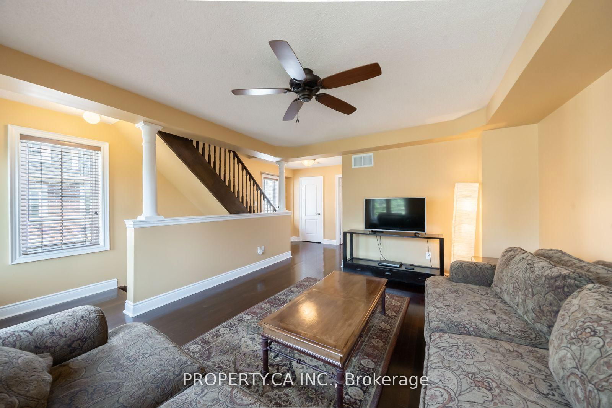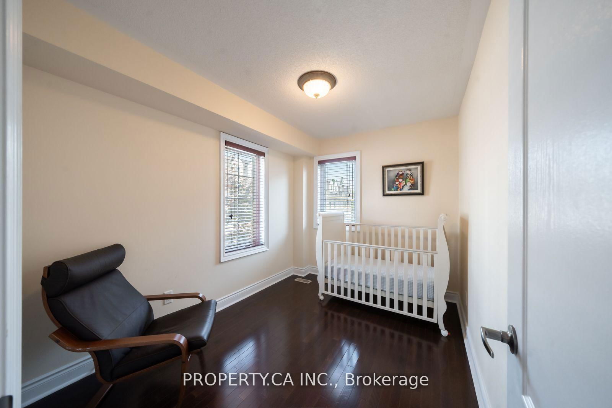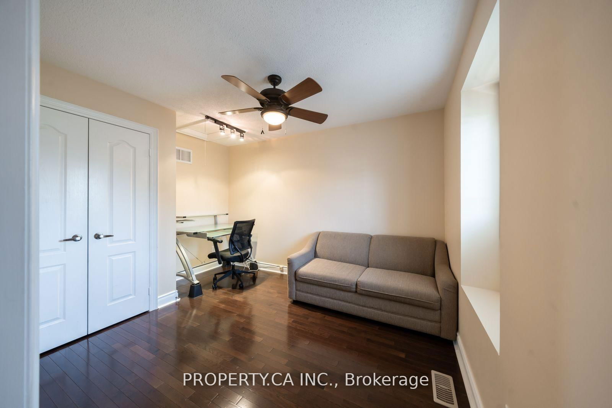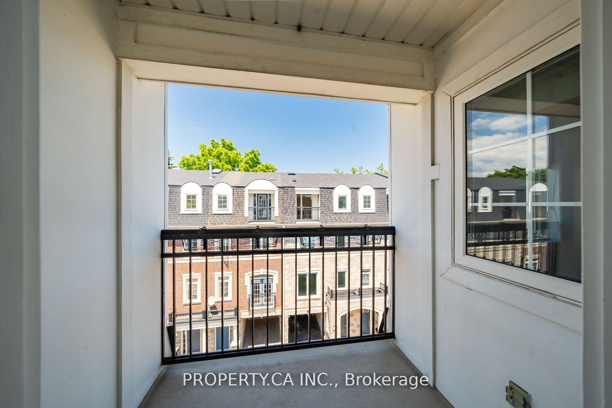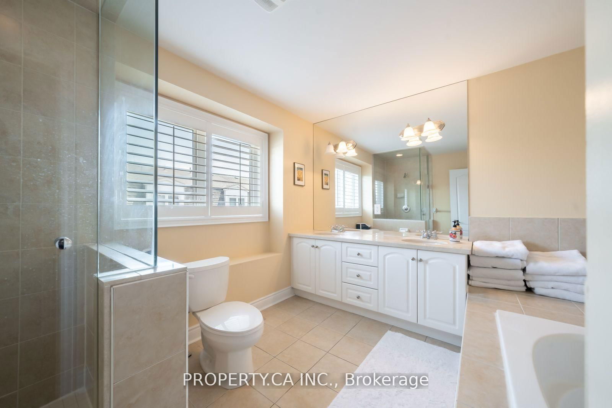50 Routliffe Lane
Listing History
Details
Ownership Type:
Freehold
Possession Date:
June 1, 2025
Lease Term:
1 Year
Property Size:
2,000 - 2,500 SQFT
Portion for Lease:
No Data
Utilities Included:
No
Driveway:
Private Double
Furnished:
No
Basement:
None
Garage:
Attached
About 50 Routliffe Lane
Stunning end unit executive freehold townhouse with a double car garage in prime North York location, walking distance to Finch Subway Station. Live in a nice quiet, safe neighbourhood. Immaculate condition and move in ready. The open concept living and dining room showcases 9-foot ceilings and hardwood floors throughout. Enjoy the sunny eat-in breakfast nook with walk-out access to the deck and yard. Relax in the cozy second-floor family room. The spacious master bedroom features a private balcony, walk-in closet, and a luxurious 5-piece ensuite with jacuzzi tub. Located just steps from the popular Edithvale Community Centre, parks, shops, and more, this townhouse combines convenience with upscale living. New Roof and Upgraded Furnace and A/C unit, Central Vacuum.
ExtrasKitchen table and chairs. 1 bedroom includes a wood sleigh bed. Painting Master bedroom can be arranged
property.ca inc.MLS® #C12066885
Fees & Utilities
Utility Type
Air Conditioning
Heat Source
Heating
Property Details
- Type
- Townhouse
- Exterior
- Brick
- Style
- 3 Storey
- Central Vacuum
- No Data
- Basement
- None
- Age
- No Data
Land
- Fronting On
- No Data
- Lot Frontage & Depth (FT)
- 25 x 71
- Lot Total (SQFT)
- 1,755
- Pool
- None
- Intersecting Streets
- Yonge & Finch
Room Dimensions
Living (Ground)
hardwood floor, Combined with Dining
Dining (Ground)
hardwood floor, Combined with Living, Pot Lights
Kitchen (Ground)
Fireplace, Granite Counter, Centre Island
Bedroomeakfast (Ground)
hardwood floor, Walkout To Yard, Breakfast Bar
Pantry (Ground)
Quartz Counter, hardwood floor
Family (2nd)
hardwood floor, Walkout To Yard, Breakfast Bar
3rd Bedroom (2nd)
hardwood floor, Closet, Window
4th Bedroom (2nd)
hardwood floor, Closet, Window
Primary (2nd)
Walkout To Balcony, Walk-in Closet, Ensuite Bath
2nd Bedroom (2nd)
hardwood floor, Closet, Window
Similar Listings
Explore Newtonbrook
Commute Calculator

Mortgage Calculator
Demographics
Based on the dissemination area as defined by Statistics Canada. A dissemination area contains, on average, approximately 200 – 400 households.
Sales Trends in Newtonbrook
| House Type | Detached | Semi-Detached | Row Townhouse |
|---|---|---|---|
| Avg. Sales Availability | 3 Days | 34 Days | 30 Days |
| Sales Price Range | $1,120,000 - $3,700,000 | $1,010,000 - $1,430,666 | $1,285,000 - $1,392,000 |
| Avg. Rental Availability | 3 Days | 38 Days | 23 Days |
| Rental Price Range | $1,450 - $7,800 | $1,400 - $4,200 | $3,800 - $5,500 |
