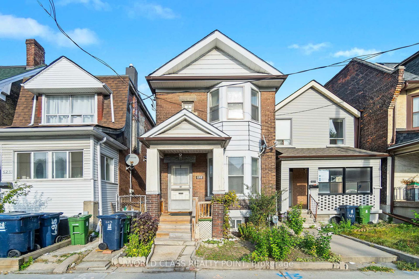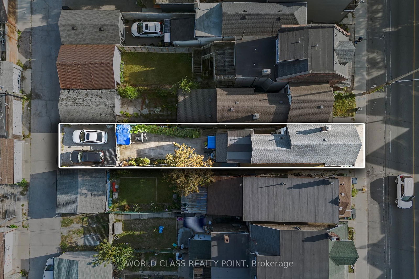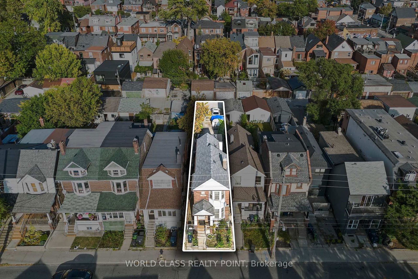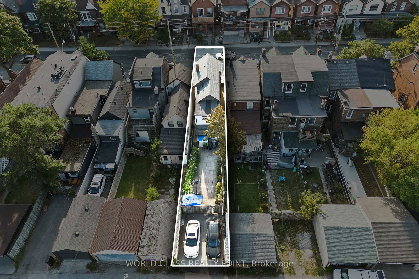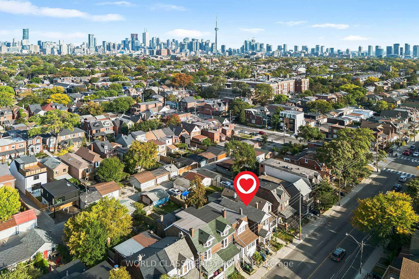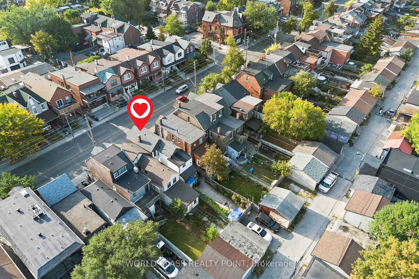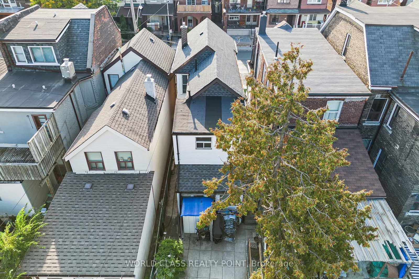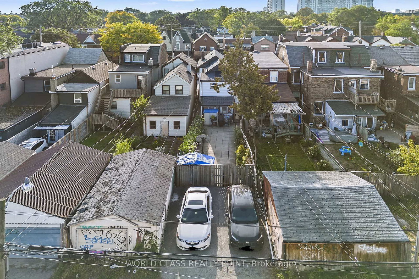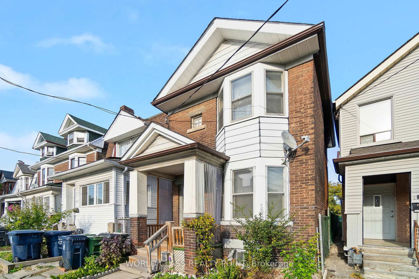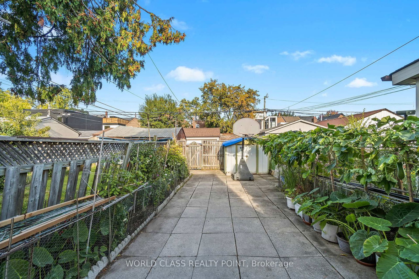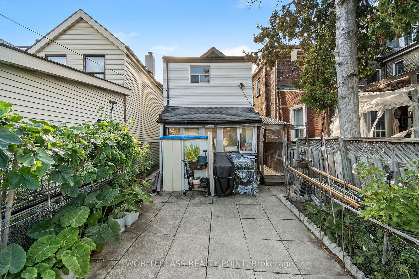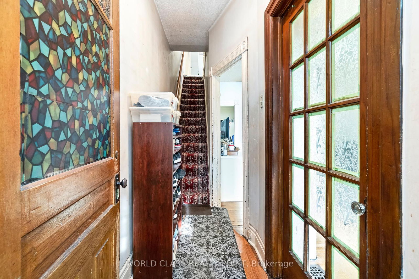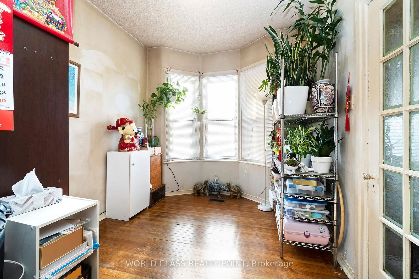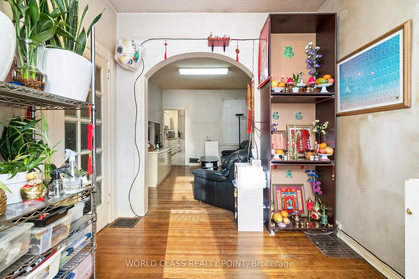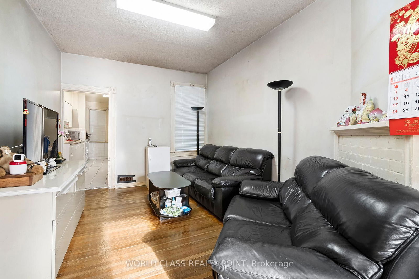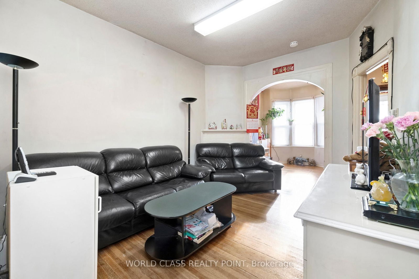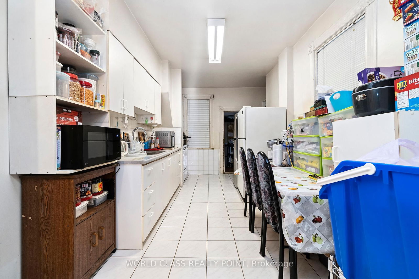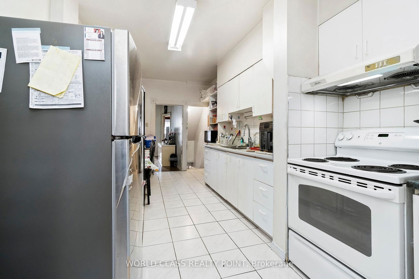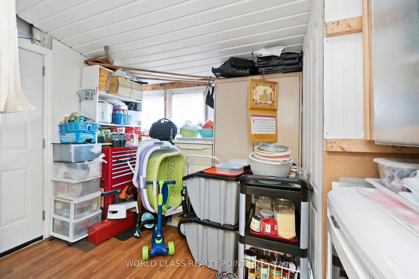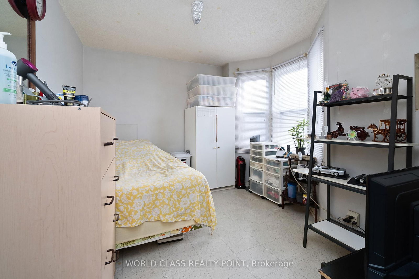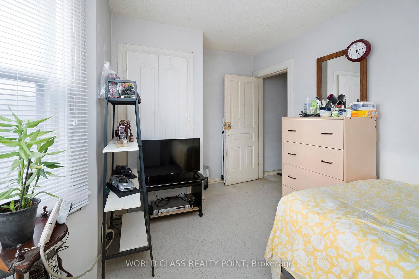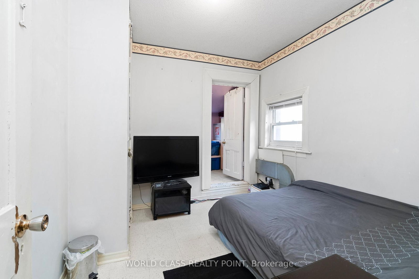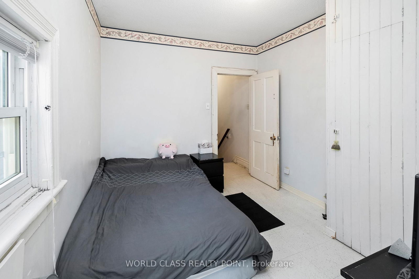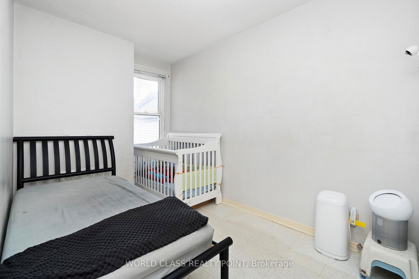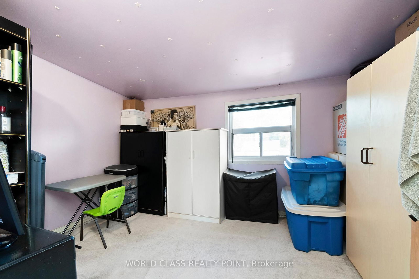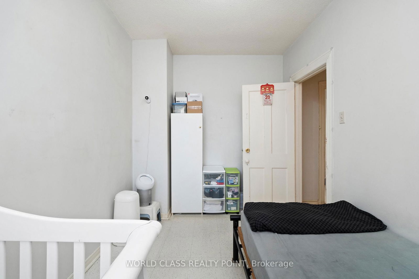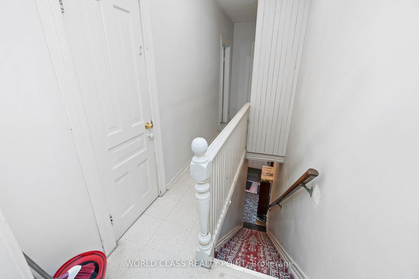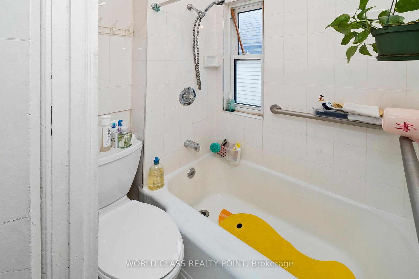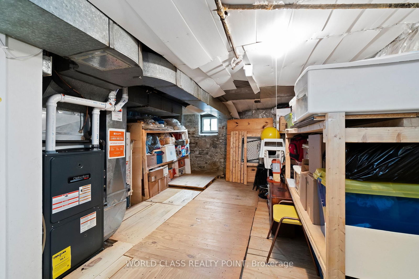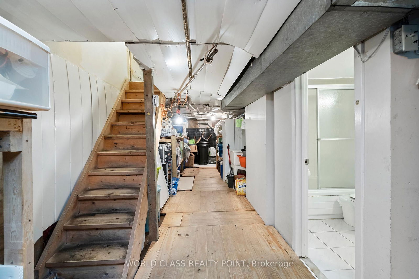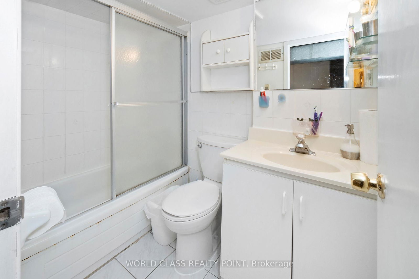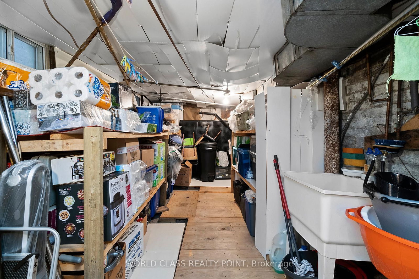623 Ossington Ave
Listing History
Details
Ownership Type:
Freehold
Property Size:
1,100 - 1,500 SQFT
Driveway:
Lane
Basement:
Unfinished
Garage:
None
Taxes:
$6,888 (2024)
Fireplace:
Yes
Possession Date:
90+ days preferred
Laundry:
Main
About 623 Ossington Ave
Welcome to 623 Ossington Ave, a rarely offered detached Located in the heart of Palmerston-Little Italy, one of Toronto's most desirable neighbourhoods. This detached home on a wide lot is a Renovator's dream as it presents limitless opportunities. Either renovate your dream home or renovate as an investment property. The detached lot allows for tear down and rebuild opportunities as well. The long lot allows for building of a sizable laneway house and still provides ample backyard space. Laneway Housing Advisors confirmed the property is eligible for building a 1,312 square feet laneway house over 2 floors. A++ location minutes away from Ossington Subway, restaurants, cafes, shops along Bloor, Harbord and College Streets. Family oriented neighbourhood with great schools. This home is well maintained and being offered for the first time in almost 30 years. Your next home is here!
ExtrasWhite fridge, Stove, hood fan, washer, dryer. (All In As Is Condition. No Warranty on any appliances)Exclusions: Stainless Steel fridge, microwave
world class realty pointMLS® #C12079650
Fees & Utilities
Utility Type
Air Conditioning
Heat Source
Heating
Property Details
- Type
- Detached
- Exterior
- Brick
- Style
- 2 Storey
- Central Vacuum
- No Data
- Basement
- Unfinished
- Age
- No Data
Land
- Fronting On
- No Data
- Lot Frontage & Depth (FT)
- 19 x 126
- Lot Total (SQFT)
- 2,399
- Pool
- None
- Intersecting Streets
- Ossington/Bloor
Room Dimensions
Living (Main)
Fireplace, Window, hardwood floor
Dining (Main)
Bay Window, hardwood floor
Kitchen (Main)
Large Window, Window, Tile Floor
Mudroom (Main)
Separate Room, Window, Laminate
Bedroom (2nd)
Bay Window, Closet, Vinyl Floor
Bedroom (2nd)
Window, Vinyl Floor
Bedroom (2nd)
Window, Closet, Vinyl Floor
Bedroom (2nd)
Window, Carpet
Similar Listings
Explore Palmerston | Little Italy
Commute Calculator

Mortgage Calculator
Demographics
Based on the dissemination area as defined by Statistics Canada. A dissemination area contains, on average, approximately 200 – 400 households.
Sales Trends in Palmerston | Little Italy
| House Type | Detached | Semi-Detached | Row Townhouse |
|---|---|---|---|
| Avg. Sales Availability | 24 Days | 10 Days | 34 Days |
| Sales Price Range | $1,450,000 - $3,475,000 | $989,000 - $2,912,500 | $1,589,000 - $1,600,000 |
| Avg. Rental Availability | 15 Days | 9 Days | 36 Days |
| Rental Price Range | $1,850 - $6,400 | $1,500 - $6,400 | $1,700 - $8,950 |
