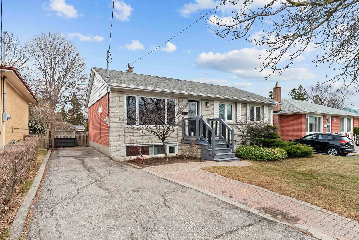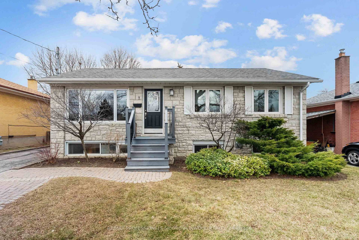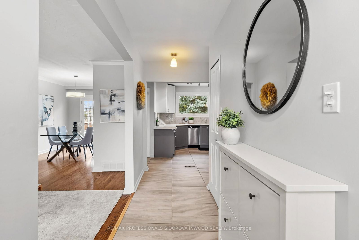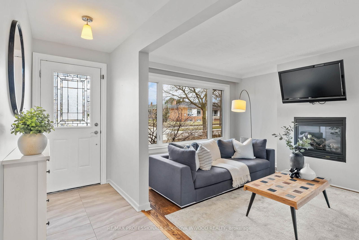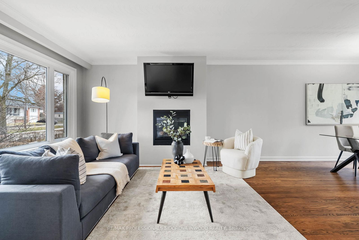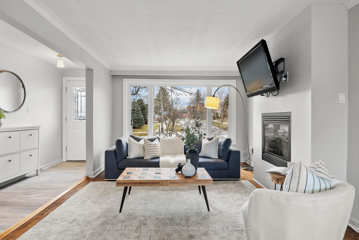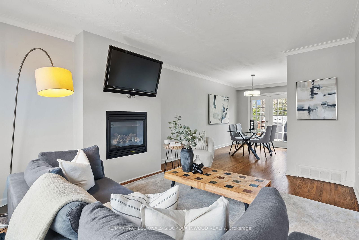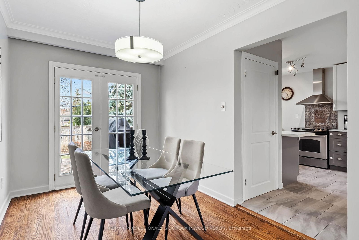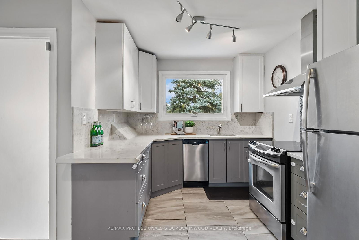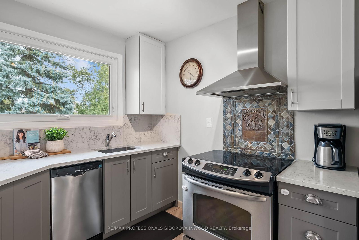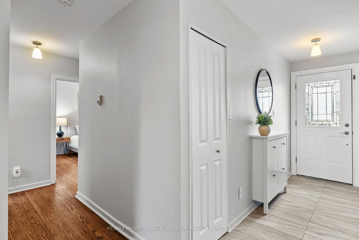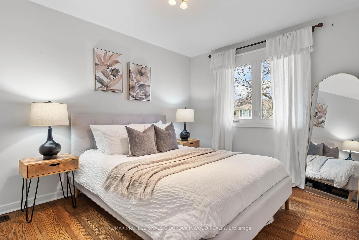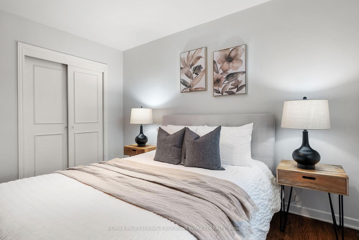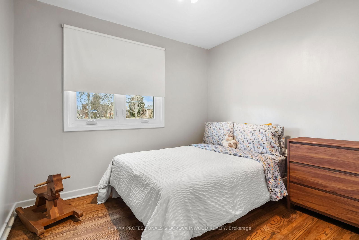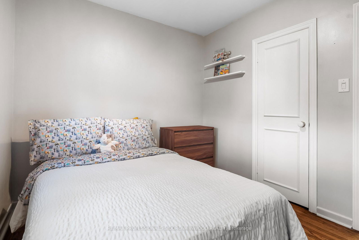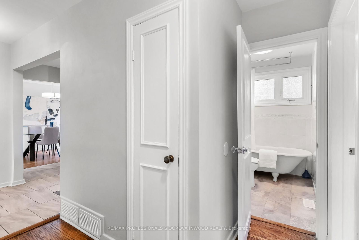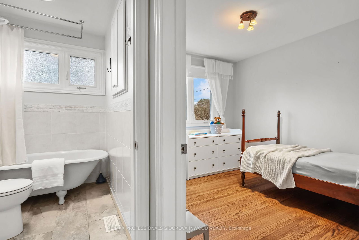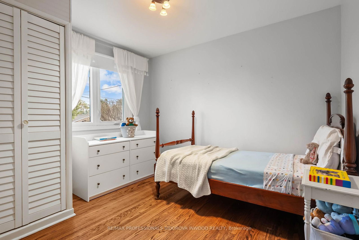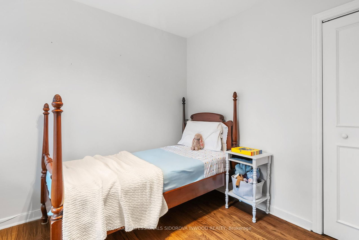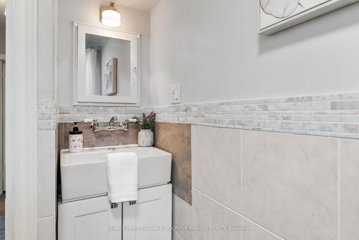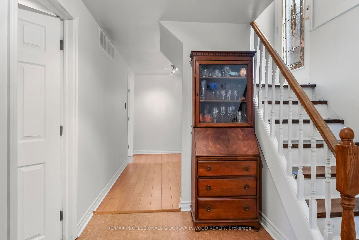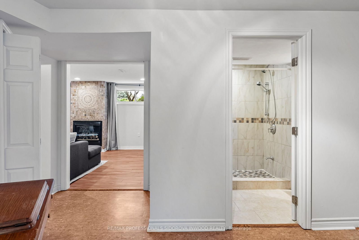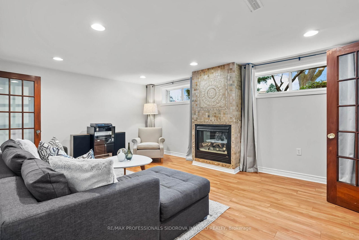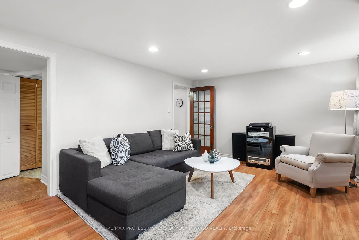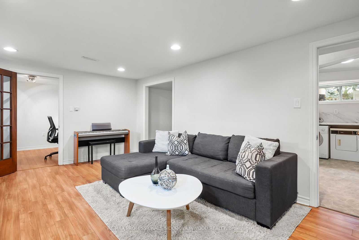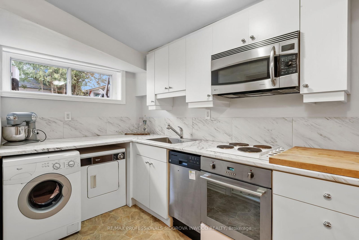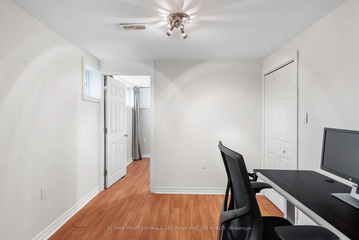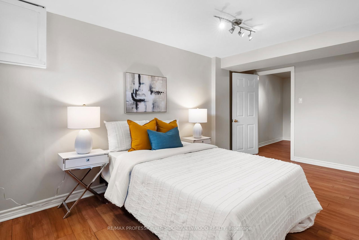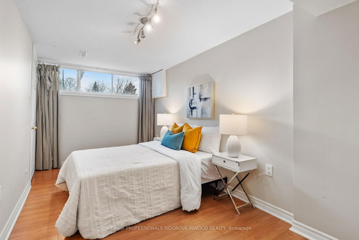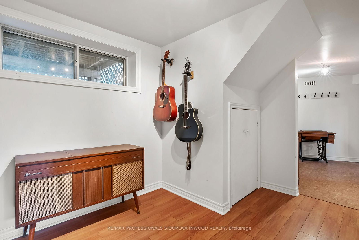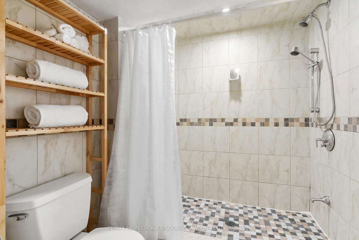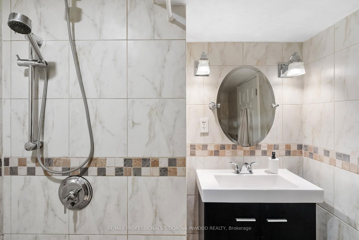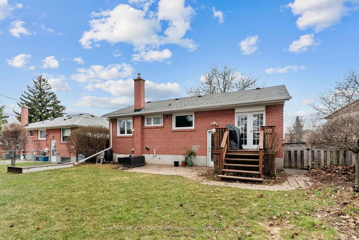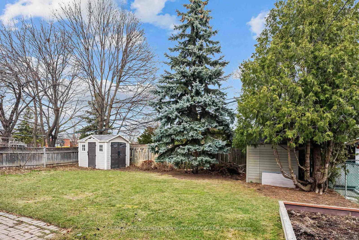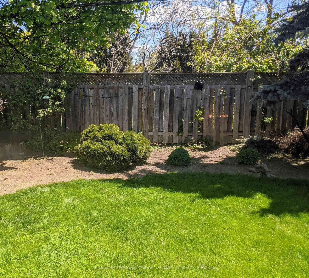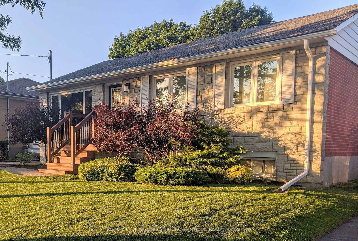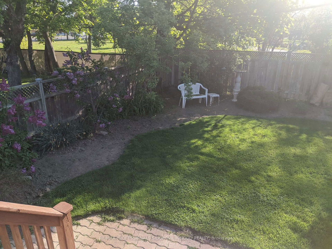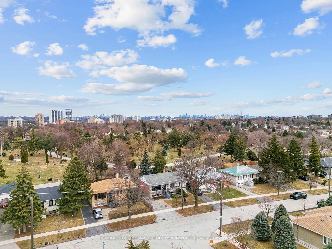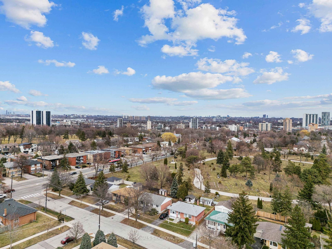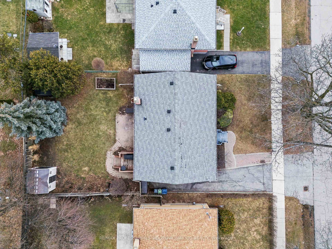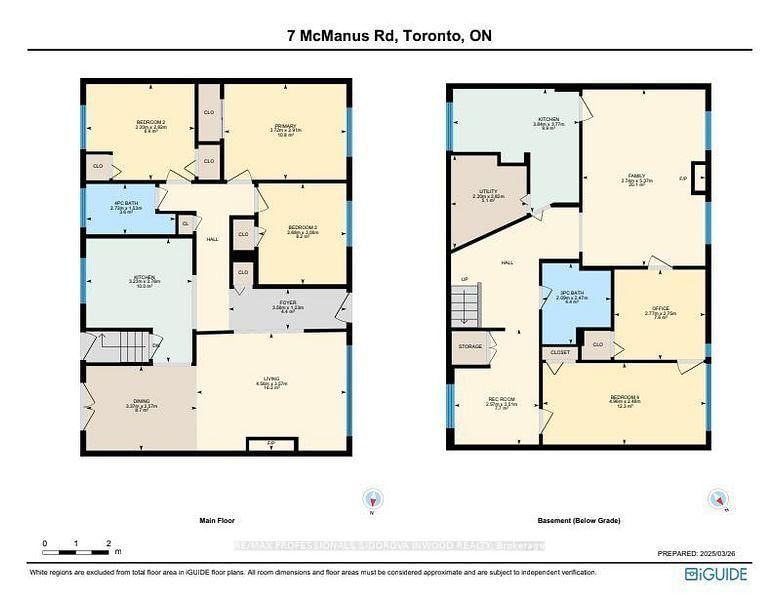7 Mcmanus Rd
Listing History
Details
Ownership Type:
Freehold
Property Size:
700 SQFT
Driveway:
Private
Basement:
Finished Walk Out, Separate Entrance
Garage:
None
Taxes:
$5,021 (2024)
Fireplace:
Yes
Possession Date:
Flexible
Laundry:
Main
About 7 Mcmanus Rd
Beautiful Detached Bungalow in a Highly Sought After Kingsview Village-The Westway Location.Welcome to this beautifully updated detached bungalow in one of Etobicoke's most desirable pockets - Kingsview Village. Situated on a massive 51 x 98-foot lot, this home offers incredible potential, comfort, and charm for families, downsizer's, or savvy investors alike. The bright, functional updated main floor features generous principal rooms, a warm and inviting living space, and a thoughtfully updated kitchen perfect for everyday living or entertaining.Downstairs, the fully finished basement includes two additional bedrooms and a separate entrance, an ideal setup for a nanny suite, in-law space, or basement rental with income potential. Step outside into your private backyard oasis, complete with two storage sheds for all your tools and toys, and a stunning flower wall that brings colour and character all season long. Whether you're hosting, relaxing, or gardening, the outdoor space is designed to be enjoyed. Enjoy the unbeatable convenience of this location just minutes to grocery stores, restaurants, public transit, major highways, excellent parks, and top-rated schools. Just minutes away from YYZ & Weston UP Station. A rare opportunity to own a turn-key home in a tight-knit, family-friendly neighbourhood. Don't miss it!
ExtrasAll Electrical Light Fixtures, Window Coverings, All Current Appliances,
re/max professionals sidorova inwood realtyMLS® #W12064018
Fees & Utilities
Utility Type
Air Conditioning
Heat Source
Heating
Property Details
- Type
- Detached
- Exterior
- Brick, Stone
- Style
- Bungalow
- Central Vacuum
- No Data
- Basement
- Finished Walk Out, Separate Entrance
- Age
- No Data
Land
- Fronting On
- No Data
- Lot Frontage & Depth (FT)
- 51 x 98
- Lot Total (SQFT)
- 4,998
- Pool
- None
- Intersecting Streets
- Royal York & Lawrence
Room Dimensions
Living (Main)
hardwood floor, Open Concept, Fireplace
Dining (Main)
hardwood floor, Combined with Living, Walkout To Deck
Kitchen (Main)
Slate Flooring, Quartz Counter, Stainless Steel Appliances
Primary (Main)
hardwood floor, Closet, Window
2nd Bedroom (Main)
hardwood floor, Closet, Window
3rd Bedroom (Main)
hardwood floor, Closet, Window
Rec (Bsmt)
Laminate, Gas Fireplace, Pot Lights
4th Bedroom (Bsmt)
Laminate, Closet, Above Grade Window
5th Bedroom (Bsmt)
Laminate, Closet, Above Grade Window
Kitchen (Bsmt)
Vinyl Floor, Stainless Steel Appliances, Above Grade Window
Similar Listings
Explore Kingsview Village | The Westway
Commute Calculator

Mortgage Calculator
Demographics
Based on the dissemination area as defined by Statistics Canada. A dissemination area contains, on average, approximately 200 – 400 households.
Sales Trends in Kingsview Village | The Westway
| House Type | Detached | Semi-Detached | Row Townhouse |
|---|---|---|---|
| Avg. Sales Availability | 9 Days | 233 Days | Days |
| Sales Price Range | $999,888 - $1,900,000 | $799,900 | No Data |
| Avg. Rental Availability | 32 Days | 382 Days | Days |
| Rental Price Range | $1,850 - $4,500 | No Data | No Data |
