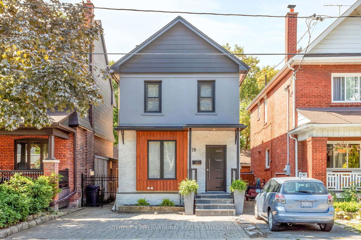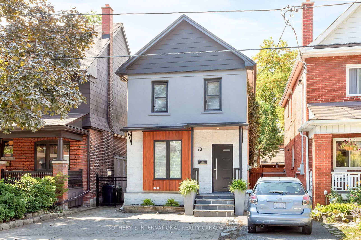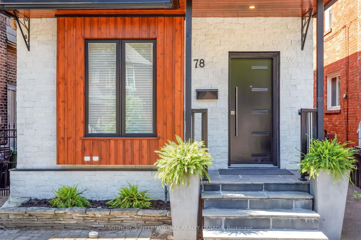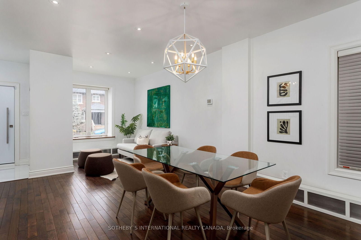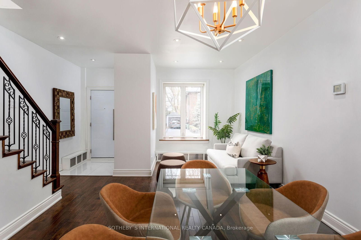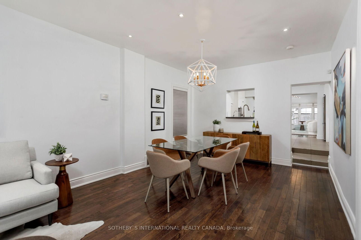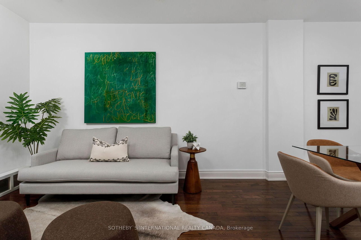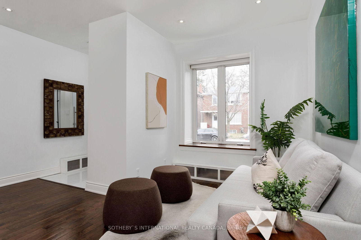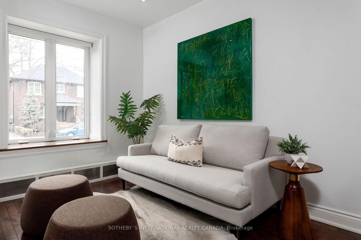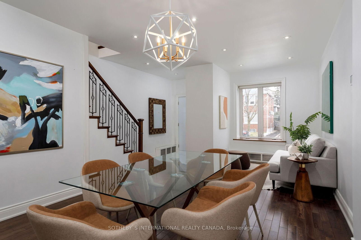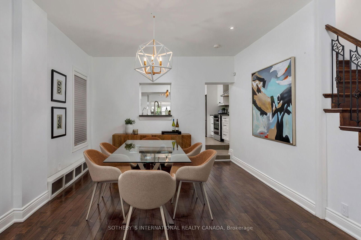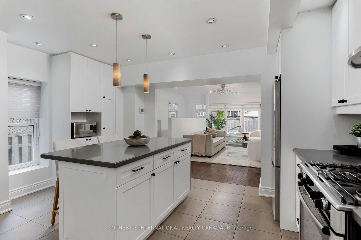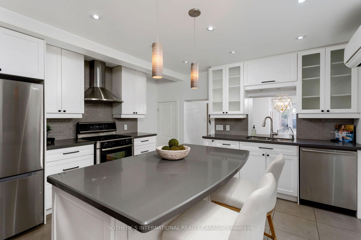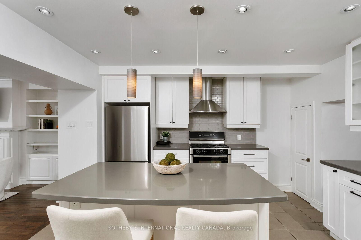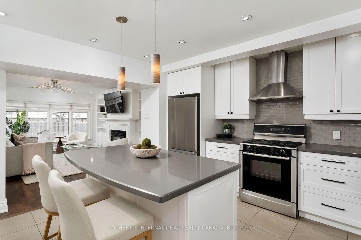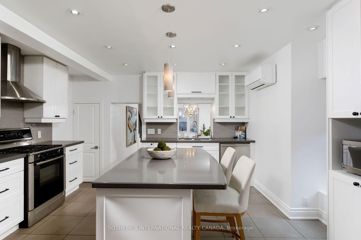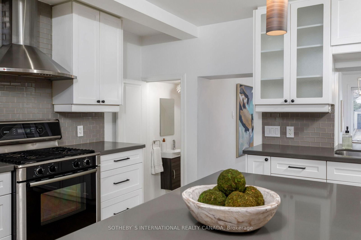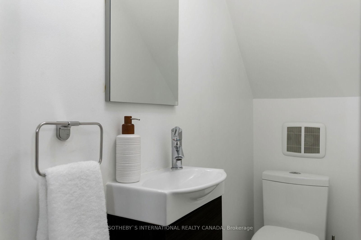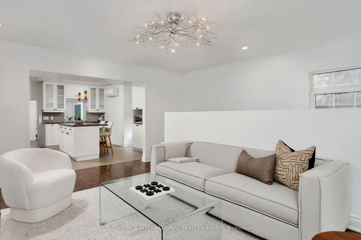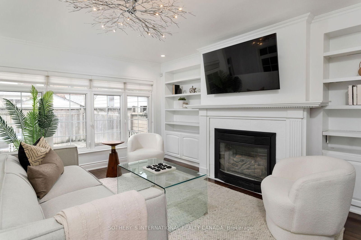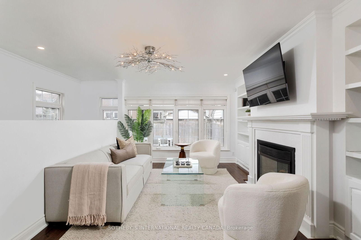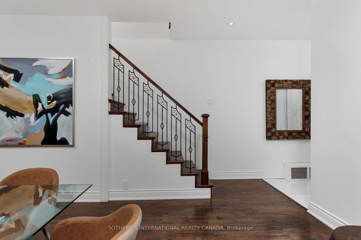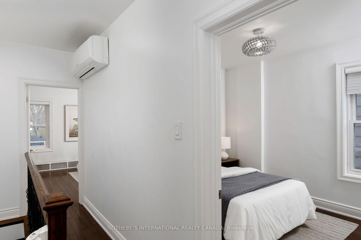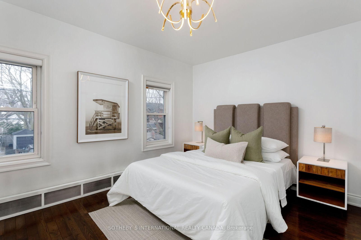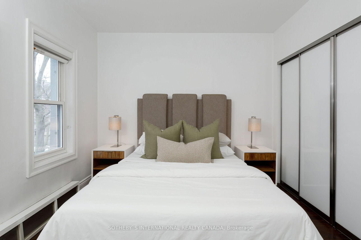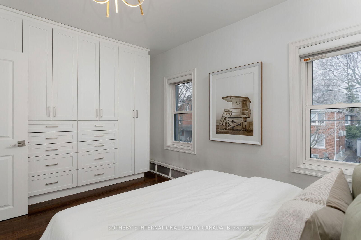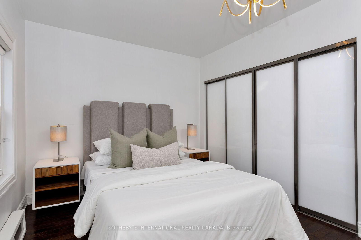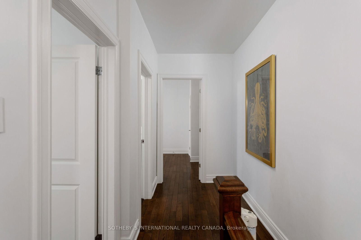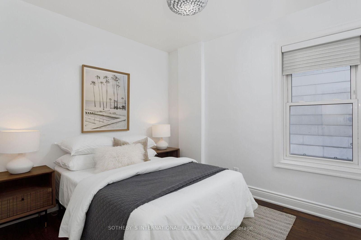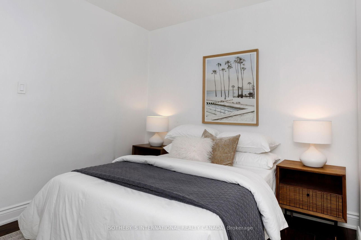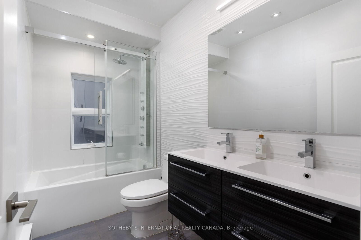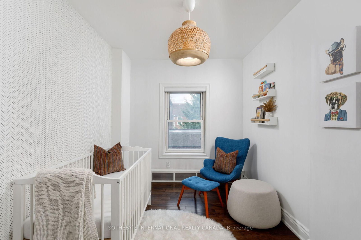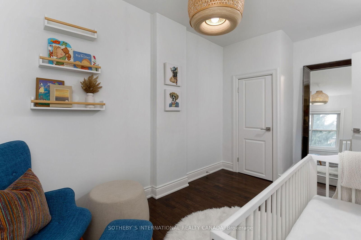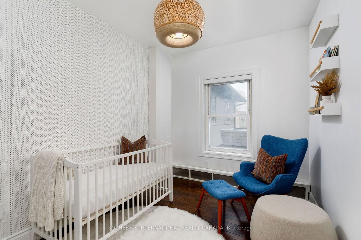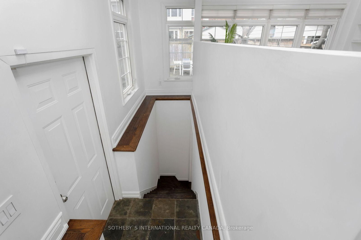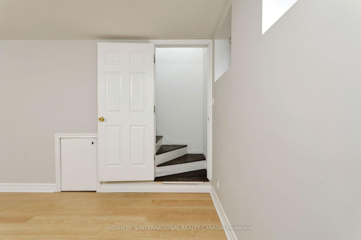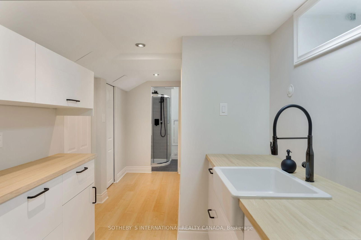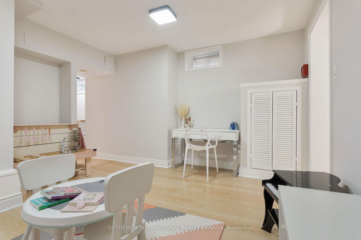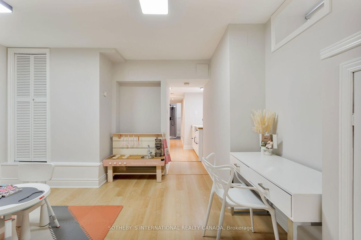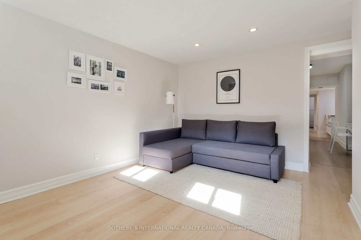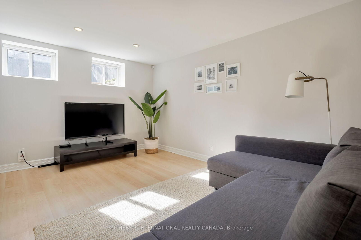78 Runnymede Rd
Listing History
Details
Ownership Type:
Freehold
Property Size:
1,100 - 1,500 SQFT
Driveway:
Front Yard
Basement:
Finished, Separate Entrance
Garage:
None
Taxes:
$8,483 (2024)
Fireplace:
Yes
Possession Date:
To Be Determined
About 78 Runnymede Rd
Nestled in one of Torontos most beloved neighbourhoods, this beautifully detached home is a perfect blend of style, comfort, and location. Sunlight pours into the home, accentuating the rich dark hardwood floors and sleek pot lights that create a warm, welcoming atmosphere throughout.The cozy family room, anchored by a charming fireplace, opens seamlessly to a beautifully landscaped backyardideal for summer BBQs, quiet morning coffee, or hosting friends and family. The kitchen is equally impressive, with crisp white cabinetry, premium appliances, and thoughtful design that makes cooking feel effortless and enjoyable.Upstairs, spa-inspired bathrooms feature double sinks and relaxing shower jets, while the primary bedroom offers a touch of luxury with custom-built closets designed for modern living. The fully finished basement, with its own separate entrance, an additional bedroom, and renovated bath, adds versatility for extended family, guests, or potential rental income. Two rare private parking spots make city living even more convenient.But its not just the homeits the lifestyle.This prime location places you steps from the lush greenery of High Park, with its walking trails, gardens, playgrounds, and even a zoo. You're within walking distance to top-rated schools including Humberside Collegiate and Swansea Public School, making it an ideal spot for growing families.Commuters will love the easy access to Runnymede and Jane subway stations, while TTC routes and major arteries make getting around the city a breeze. Explore the charming local shops, cafes, and restaurants of Bloor West Village and The Junction, or stroll down to the lakefront for scenic views and fresh air.Whether you're seeking refined style, family-friendly living, or access to some of Torontos best amenities, this home delivers it all in one of the city's most sought-after enclaves.
ExtrasMidea Fridge, LG Microwave, Bosch gas stove, Bosch dishwasher, washer, dryer, all electric light fixtures and all window coverings.
sotheby`s international realty canadaMLS® #W12076835
Fees & Utilities
Utility Type
Air Conditioning
Heat Source
Heating
Property Details
- Type
- Detached
- Exterior
- Stucco/Plaster, Stone
- Style
- 2 Storey
- Central Vacuum
- No Data
- Basement
- Finished, Separate Entrance
- Age
- No Data
Land
- Fronting On
- No Data
- Lot Frontage & Depth (FT)
- 25 x 95
- Lot Total (SQFT)
- 2,362
- Pool
- None
- Intersecting Streets
- Bloor St W/Runnymede Rd
Room Dimensions
Living (Main)
hardwood floor, Open Concept, Pot Lights
Dining (Main)
hardwood floor, Open Concept, Window
Kitchen (Main)
Stainless Steel Appliances, Breakfast Bar, Pot Lights
Family (Main)
Built-in Shelves, Gas Fireplace, hardwood floor
Primary (2nd)
Double Closet, hardwood floor, Built-in Closet
2nd Bedroom (2nd)
hardwood floor, Window
3rd Bedroom (2nd)
hardwood floor, Window
Rec (Bsmt)
Bedroom (Bsmt)
Pot Lights, Window
Similar Listings
Explore High Park | Swansea
Commute Calculator

Mortgage Calculator
Demographics
Based on the dissemination area as defined by Statistics Canada. A dissemination area contains, on average, approximately 200 – 400 households.
Sales Trends in High Park | Swansea
| House Type | Detached | Semi-Detached | Row Townhouse |
|---|---|---|---|
| Avg. Sales Availability | 6 Days | 23 Days | 185 Days |
| Sales Price Range | $950,000 - $4,975,000 | $1,133,000 - $2,425,116 | $1,035,000 - $1,318,000 |
| Avg. Rental Availability | 9 Days | 32 Days | 535 Days |
| Rental Price Range | $1,595 - $15,000 | $1,575 - $5,400 | No Data |
