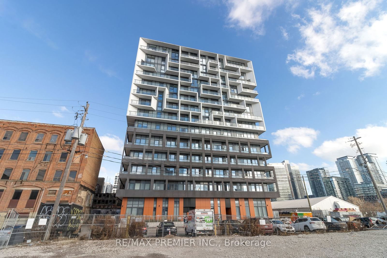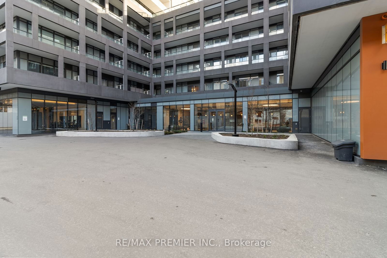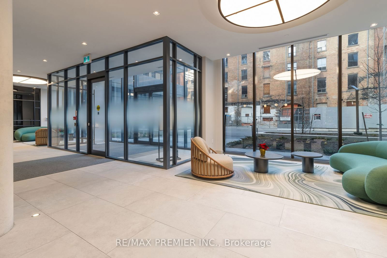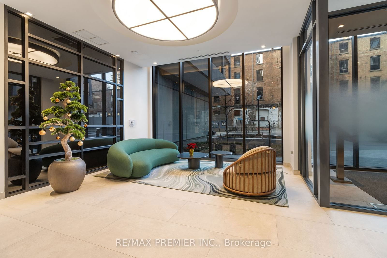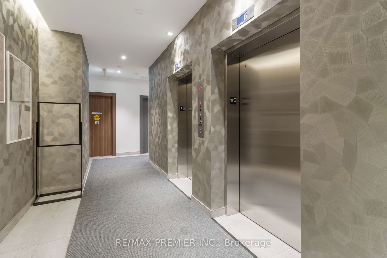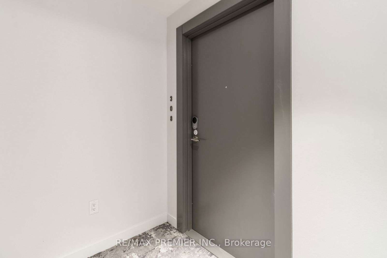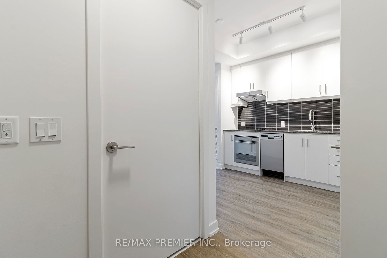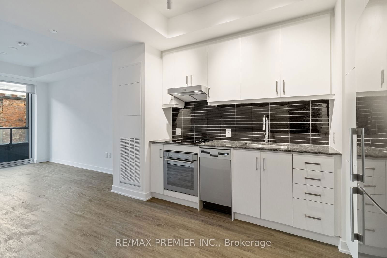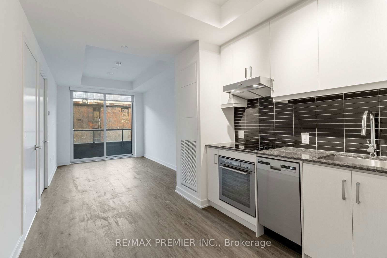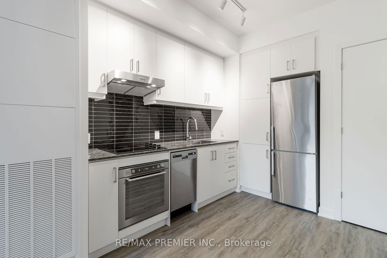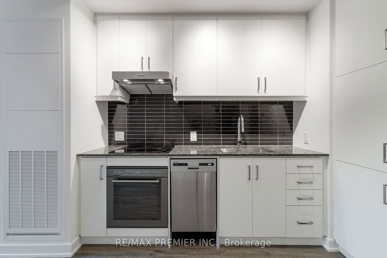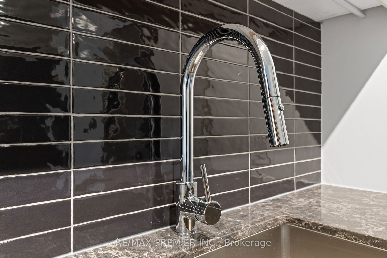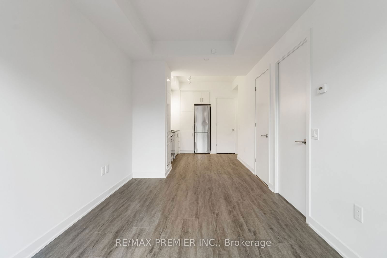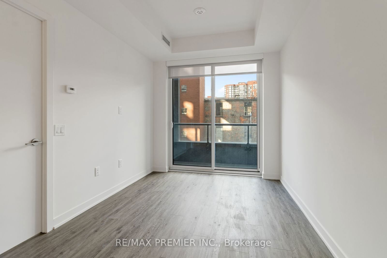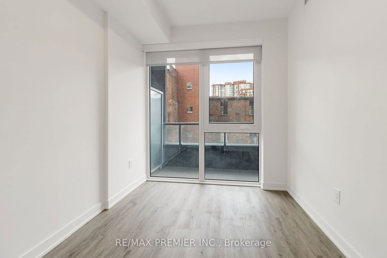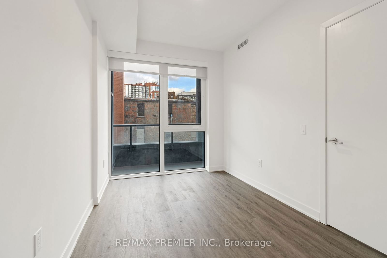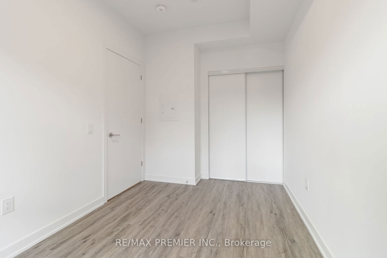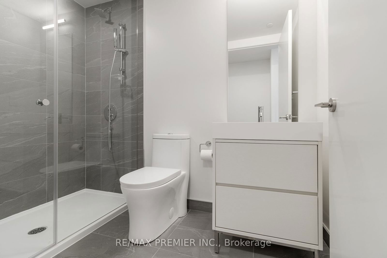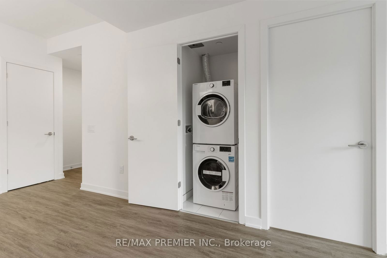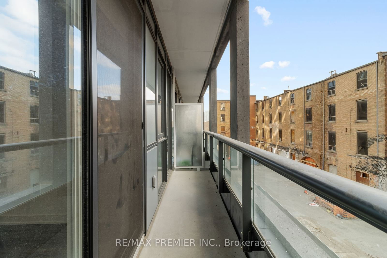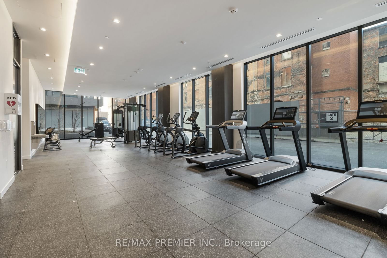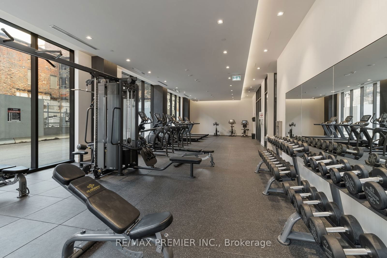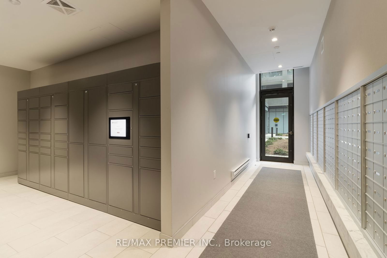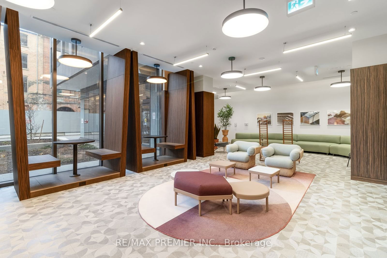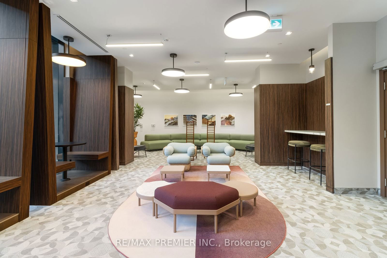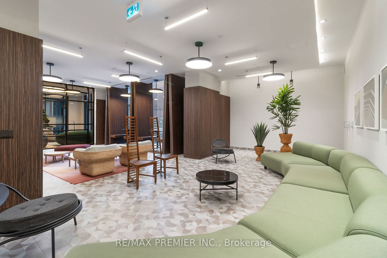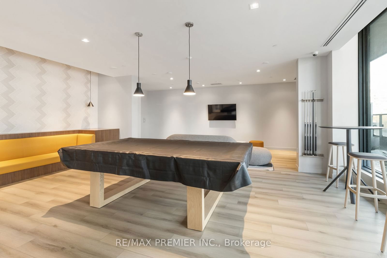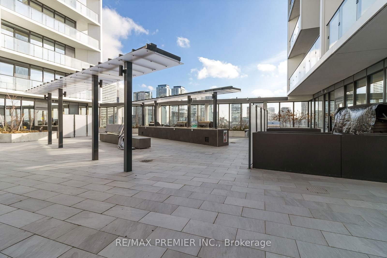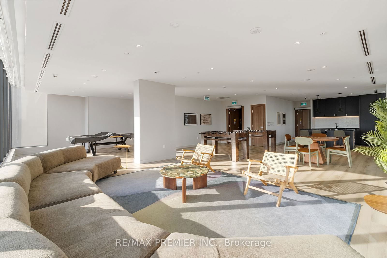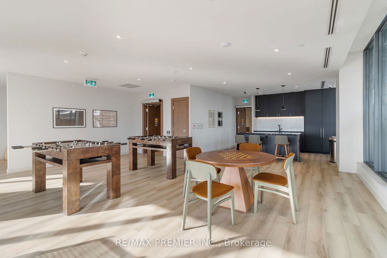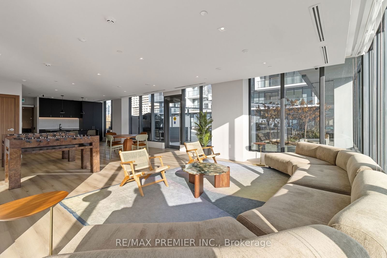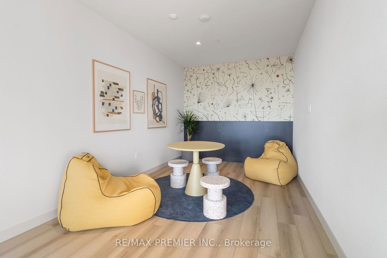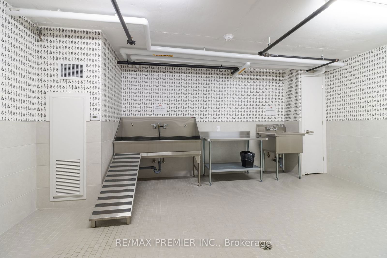Listing History
Unit Highlights
Maintenance Fees
Utility Type
- Air Conditioning
- Central Air
- Heat Source
- Other
- Heating
- Heat Pump
Room Dimensions
About this Listing
WEST Condos by Aspen Ridge Homes where luxury meets convenience in one of Torontos most vibrant and sought-after neighborhoods! Be the first to call this immaculate 1-bedroom suite your home. Featuring an open-concept layout with 9-ft ceilings, contemporary upgraded finishes, and floor-to-ceiling windows that flood the space with natural light, you will love the state-of-the-art kitchen with built-in Miele appliances which offers modern sophistication, while the spacious balcony invites you to relax and enjoy outside space. Well managed building with full time concierge service. With a remarkable 99 walk score, this location is unbeatable: steps to 24/7 TTC service (10 minutes to the Financial District, 15 minutes to the Eaton Centre, and minutes to Union Station), a 5-minute drive to the Gardiner Expressway, and minutes from Billy Bishop Airport, you are a short stroll to the lake, parks, and neighborhood gems. Why rent and pay someone else's mortgage when you can own? This unit is the perfect opportunity for first-time buyers, downsizers, investors, or anyone seeking cozy, low-maintenance living. Experience urban comfort and sophistication.
ExtrasEnjoy a range of incredible amenities including a concierge, gym , yoga room, party room, dining lounge, games room, kids' corner, outdoor lounge & terrace, private party room, BBQ area and much more
re/max premier inc.MLS® #C11896602
Amenities
Explore Neighbourhood
Similar Listings
Demographics
Based on the dissemination area as defined by Statistics Canada. A dissemination area contains, on average, approximately 200 – 400 households.
Price Trends
Maintenance Fees
Building Trends At WEST Condos
Days on Strata
List vs Selling Price
Offer Competition
Turnover of Units
Property Value
Price Ranking
Sold Units
Rented Units
Best Value Rank
Appreciation Rank
Rental Yield
High Demand
Transaction Insights at 89 Niagara Street
| Studio | 1 Bed | 1 Bed + Den | 2 Bed | 2 Bed + Den | 3 Bed | |
|---|---|---|---|---|---|---|
| Price Range | No Data | No Data | $585,000 | No Data | $830,000 - $836,990 | No Data |
| Avg. Cost Per Sqft | No Data | No Data | $1,099 | No Data | $1,099 | No Data |
| Price Range | $1,900 | $2,100 - $2,250 | $2,200 - $2,650 | $2,900 - $3,600 | $2,775 - $3,650 | $2,900 - $3,600 |
| Avg. Wait for Unit Availability | No Data | No Data | No Data | No Data | 73 Days | No Data |
| Avg. Wait for Unit Availability | 60 Days | 7 Days | 15 Days | 25 Days | 22 Days | 27 Days |
| Ratio of Units in Building | 2% | 39% | 21% | 15% | 17% | 10% |
Transactions vs Inventory
Total number of units listed and sold in King West
