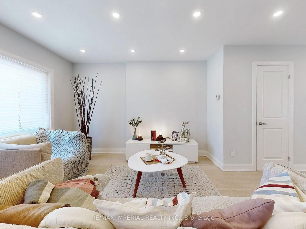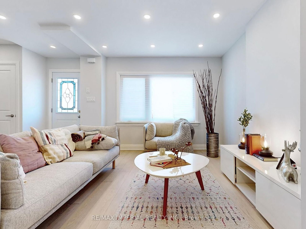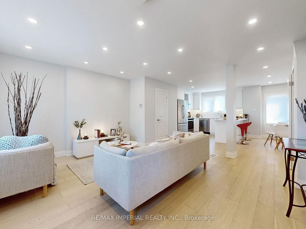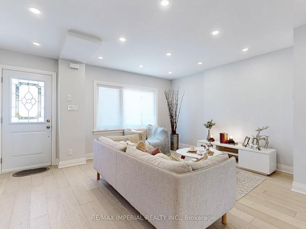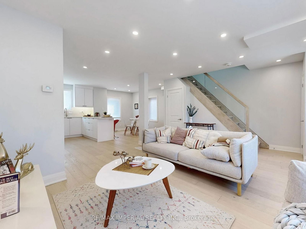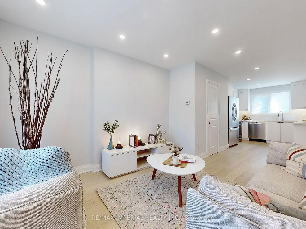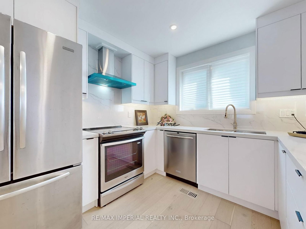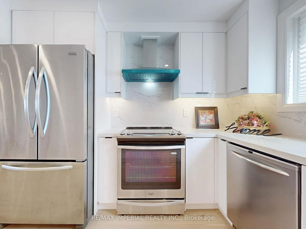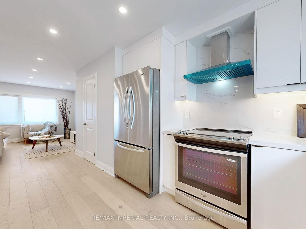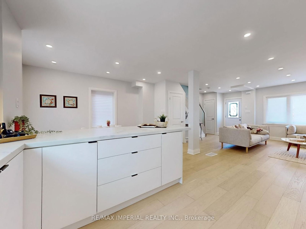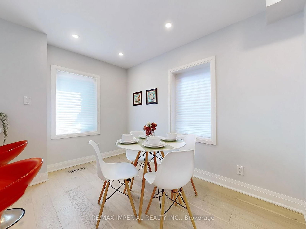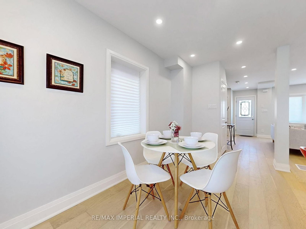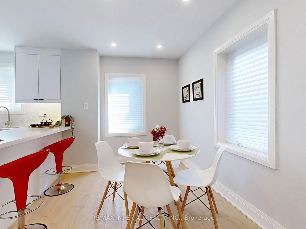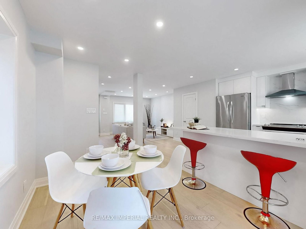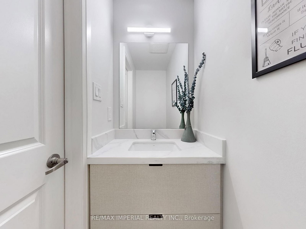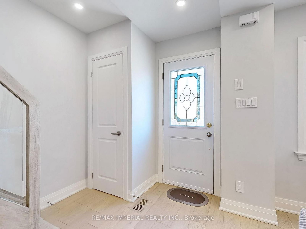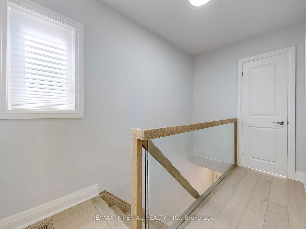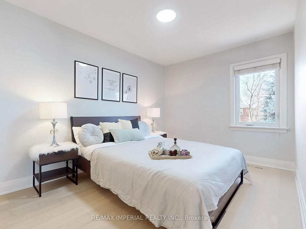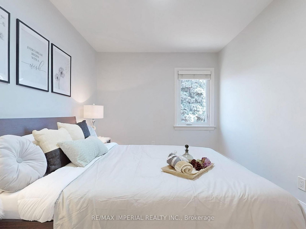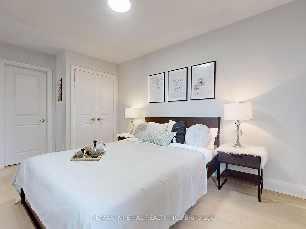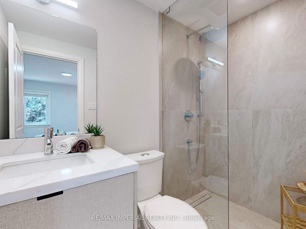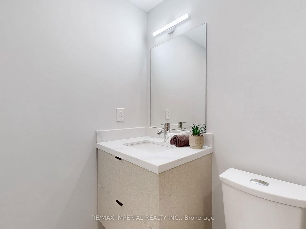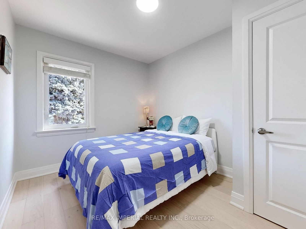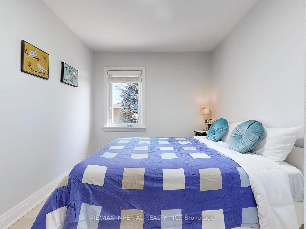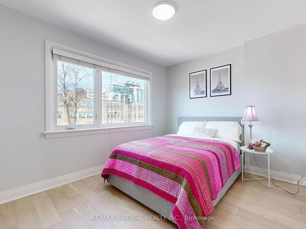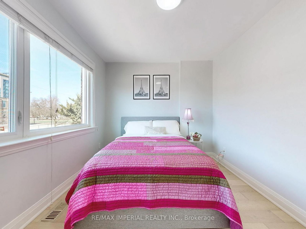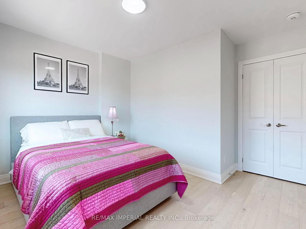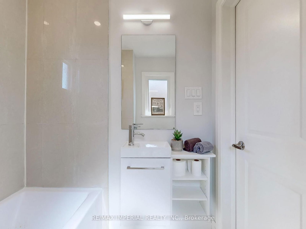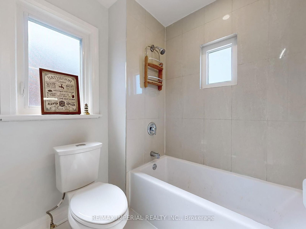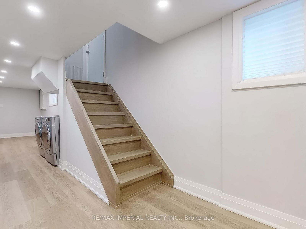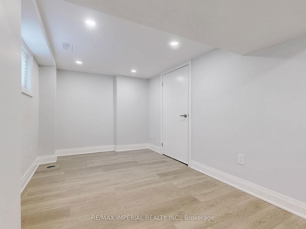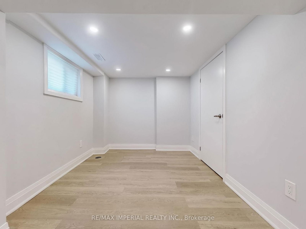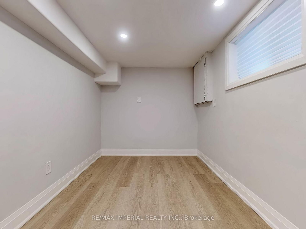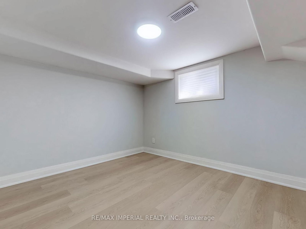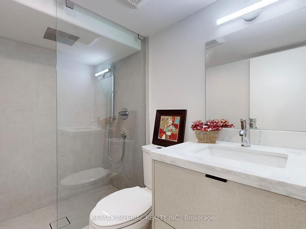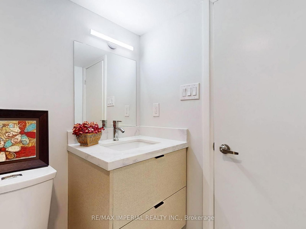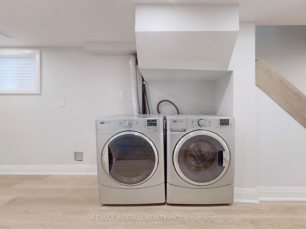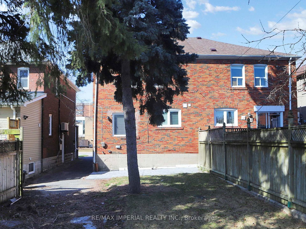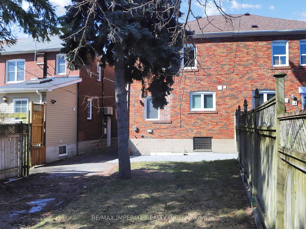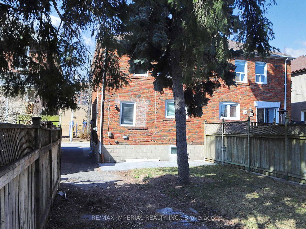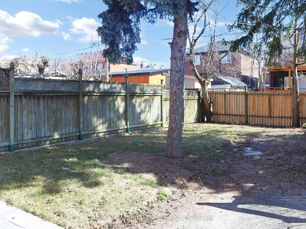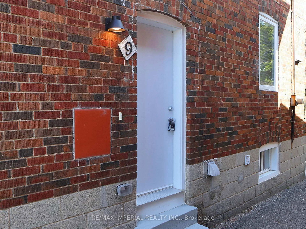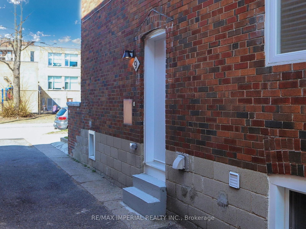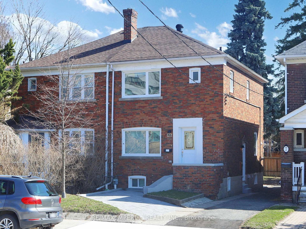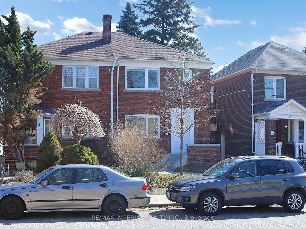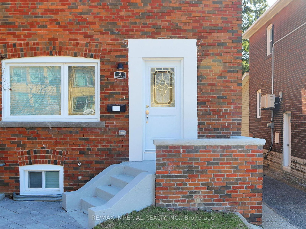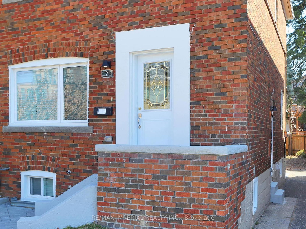9 Lesmount Ave
Listing History
Details
Ownership Type:
Freehold
Property Size:
1,100 - 1,500 SQFT
Driveway:
Mutual
Basement:
Finished, Separate Entrance
Garage:
None
Taxes:
$4,642 (2025)
Fireplace:
No
Possession Date:
April 5, 2025
Laundry:
Lower
About 9 Lesmount Ave
Welcome to this stunning semi-detached home in Danforth Village-East York, thoughtfully redesigned with significant upgrades. The open-concept living area seamlessly connects to a modernized kitchen featuring stainless steel appliances, quartz countertops, and a picturesque backyard view. A spacious breakfast/dining area offers the perfect setting for meals and entertaining. This home is illuminated by potlights throughout, complemented by new windows and a recently updated roof. It boasts three fully renovated bedrooms, including a primary suite with a luxurious 4-piece ensuite. High-quality exhaust fans, durable flooring, an upgraded glass staircase, and newly installed front and side doors enhance both style and functionality. The finished basement, with a separate entrance, includes a recreation room, den, and an additional 4-piece bathroom perfect for extended living or hosting guests. Exterior upgrades feature new interlocking pavement, spacious enough for potential parking permit application, and a large backyard, ideal for family gatherings or future garage construction. With a newer furnace and a tankless water heater rough-in, this home offers modern comfort and efficiency.
ExtrasStainless Steels Fridge, Stove, Dishwasher, Range Hood, Washer & Dryer, Existing Window coverings and all electrical light fixture
re/max imperial realty inc.MLS® #E12063935
Fees & Utilities
Utility Type
Air Conditioning
Heat Source
Heating
Property Details
- Type
- Semi-Detached
- Exterior
- Brick
- Style
- 2 Storey
- Central Vacuum
- No Data
- Basement
- Finished, Separate Entrance
- Age
- Built 51-99
Land
- Fronting On
- No Data
- Lot Frontage & Depth (FT)
- 25 x 100
- Lot Total (SQFT)
- 2,497
- Pool
- None
- Intersecting Streets
- Donlands / Cosburn
Room Dimensions
Living (Main)
hardwood floor, Large Window, Pot Lights
Dining (Main)
hardwood floor, O/Looks Backyard, Pot Lights
Kitchen (Main)
Quartz Counter, Stainless Steel Appliances, hardwood floor
Primary (2nd)
4 Piece Ensuite, hardwood floor, Above Grade Window
2nd Bedroom (2nd)
hardwood floor, Above Grade Window, Closet
3rd Bedroom (2nd)
hardwood floor, Picture Window, Large Closet
Den (Bsmt)
Vinyl Floor, Window
Great Rm (Bsmt)
Vinyl Floor, Pot Lights, Window
Laundry (Bsmt)
Vinyl Floor, Pot Lights
Similar Listings
Explore Danforth VIllage
Commute Calculator

Mortgage Calculator
Demographics
Based on the dissemination area as defined by Statistics Canada. A dissemination area contains, on average, approximately 200 – 400 households.
Sales Trends in Danforth VIllage
| House Type | Detached | Semi-Detached | Row Townhouse |
|---|---|---|---|
| Avg. Sales Availability | 4 Days | 5 Days | 117 Days |
| Sales Price Range | $785,000 - $2,765,000 | $700,000 - $1,860,000 | No Data |
| Avg. Rental Availability | 7 Days | 10 Days | 178 Days |
| Rental Price Range | $1,600 - $6,700 | $1,500 - $5,300 | $1,710 - $3,800 |
