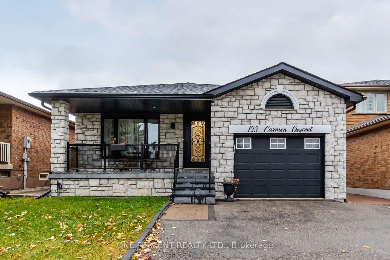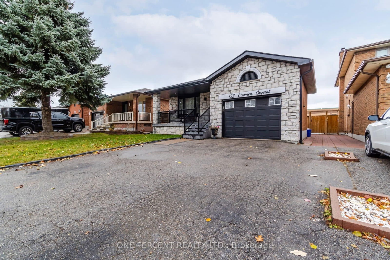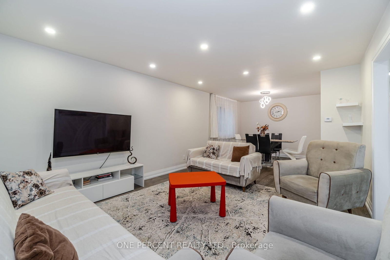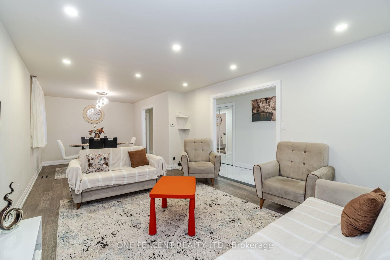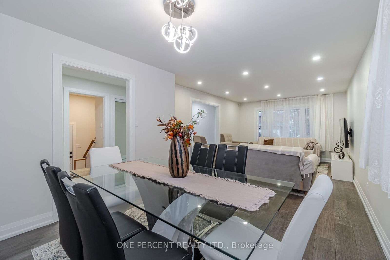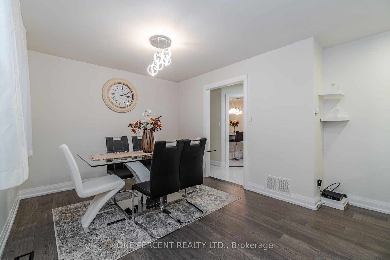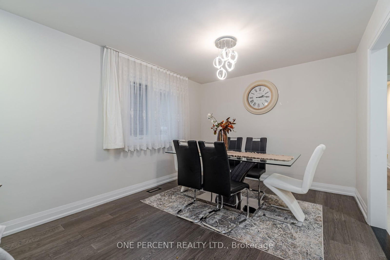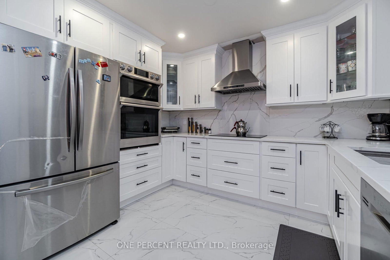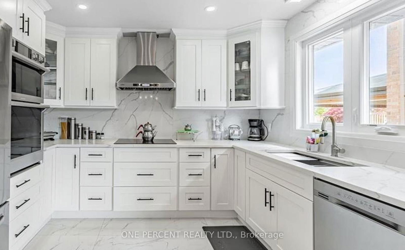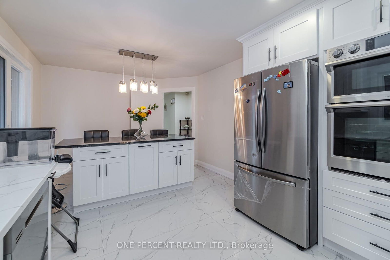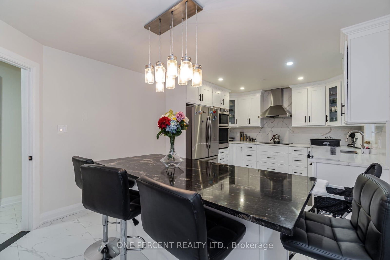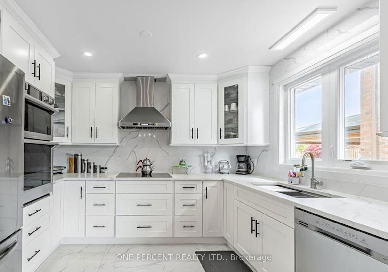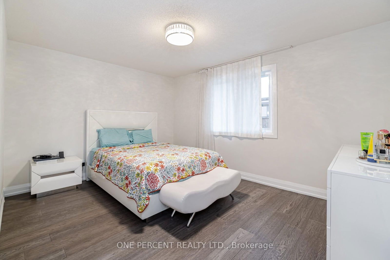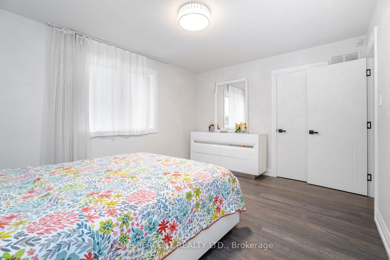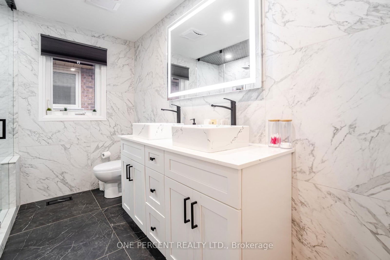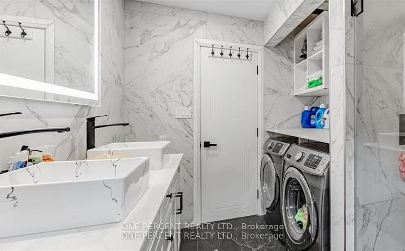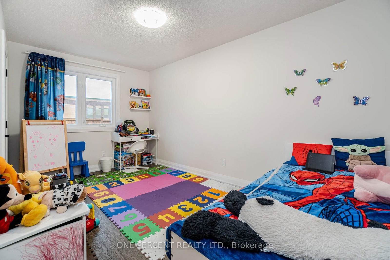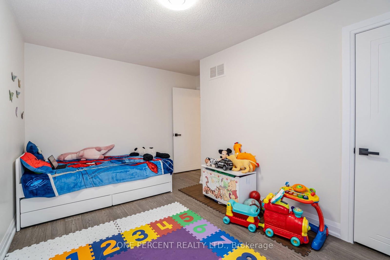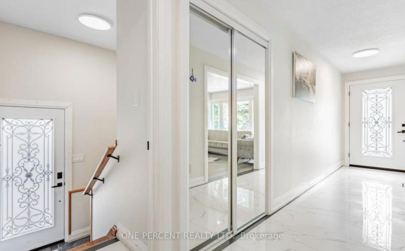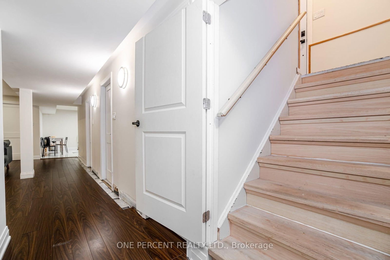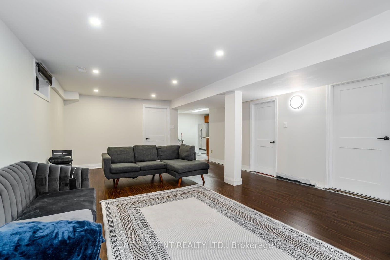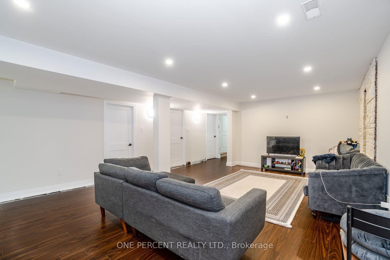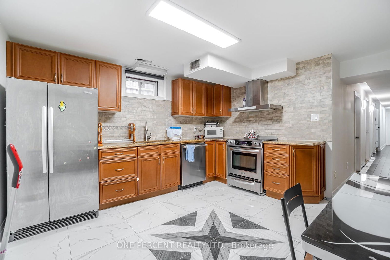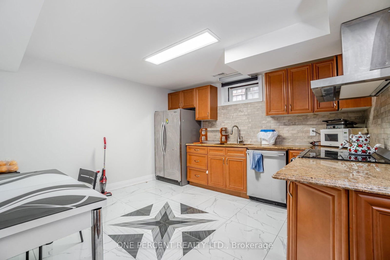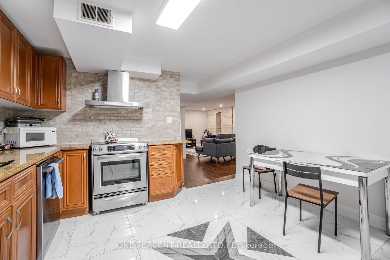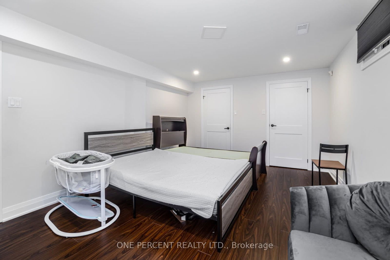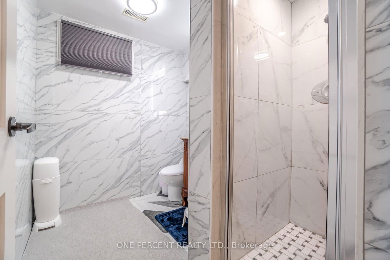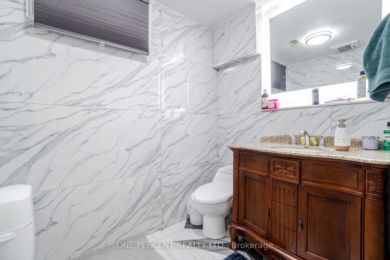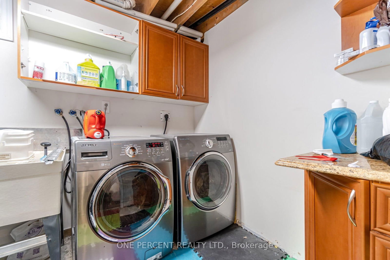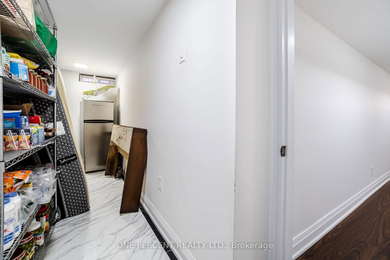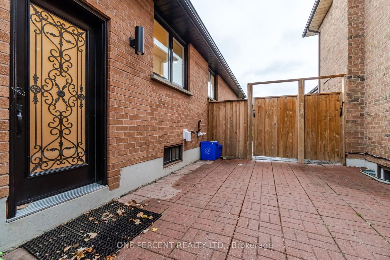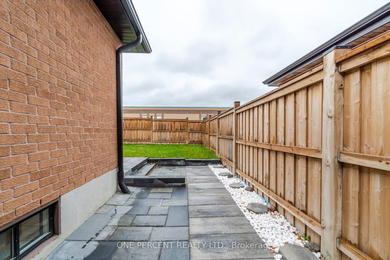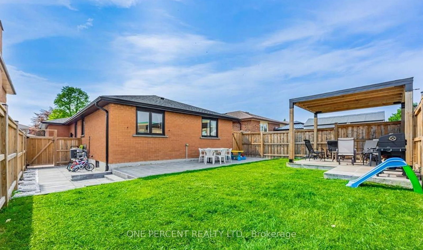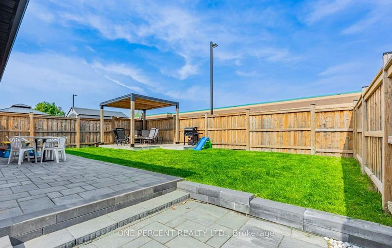123 Carmen Cres
Listing History
Details
Ownership Type:
Freehold
Property Size:
1,100 - 1,500 SQFT
Driveway:
Private Double
Basement:
Apartment, Separate Entrance
Garage:
Built-In
Taxes:
$4,932 (2024)
Fireplace:
No
Possession Date:
Immediately
About 123 Carmen Cres
Perfect for investors, large families, or those looking to live in one unit and rent out the other! Situated on a 40.03' x 116.47' private lot bungalow, 3+2 Bedrooms, Top to bottom, every corner is fully renovated. Key Updates Include: New Roof, windows, doors, stone patio, Furnace, Water Heater, AC, plumbing and electrical, drywall, Hardwood floors, bathroom vanities, stainless steel appliances, and modern light fixtures and many More. The main level boasts a spacious living and dining room. Luxurious Kitchen With SS built-in oven, a centre island, a Quarts countertop, a cooktop, and a Breakfast bar. Fully Finished separate entrance basement apartment offers 2 Bedrooms, a full kitchen, 3 pc baths and laundry. Whether you're a buyer looking to offset your mortgage with rental income or seeking a flexible investment opportunitythis property has it all! Don't miss outbook your showing today!
ExtrasAll ELFS & window coverings, ss fridge, b/in double door oven, b/in stovetop, dishwasher, range hood, basement stainless steeldouble door fridge, stove, range hood, 2 washers, 2 dryers (central vac as is) HWT(owned), furnace(owned)
one percent realty ltd.MLS® #N12086606
Fees & Utilities
Utility Type
Air Conditioning
Heat Source
Heating
Property Details
- Type
- Detached
- Exterior
- Brick, Stone
- Style
- Bungalow
- Central Vacuum
- No Data
- Basement
- Apartment, Separate Entrance
- Age
- Built 31-50
Land
- Fronting On
- No Data
- Lot Frontage & Depth (FT)
- 40 x 116
- Lot Total (SQFT)
- 4,662
- Pool
- None
- Intersecting Streets
- Weston and Langstaff
Room Dimensions
Living (Main)
hardwood floor, Combined with Dining
Dining (Main)
hardwood floor, Combined with Living
Primary (Main)
hardwood floor, Closet
2nd Bedroom (Main)
hardwood floor, Closet Organizers
3rd Bedroom (Main)
Hardwood Floor
Kitchen (Main)
Tile Floor, Stainless Steel Appliances, Updated
Bedroomeakfast (Main)
Tile Floor
4th Bedroom (Bsmt)
Laminate
5th Bedroom (Bsmt)
Laminate
Rec (Bsmt)
Laminate
Similar Listings
Explore Woodbridge
Commute Calculator

Mortgage Calculator
Demographics
Based on the dissemination area as defined by Statistics Canada. A dissemination area contains, on average, approximately 200 – 400 households.
Sales Trends in Woodbridge
| House Type | Detached | Semi-Detached | Row Townhouse |
|---|---|---|---|
| Avg. Sales Availability | 3 Days | 12 Days | 9 Days |
| Sales Price Range | $980,000 - $5,850,000 | $900,000 - $1,250,000 | $947,500 - $1,200,000 |
| Avg. Rental Availability | 6 Days | 22 Days | 18 Days |
| Rental Price Range | $1,500 - $7,450 | $1,700 - $3,900 | $1,500 - $4,200 |
Woodbridge Trends
Days on Strata
List vs Selling Price
Or in other words, the
