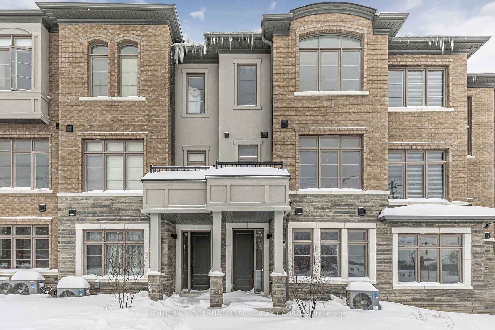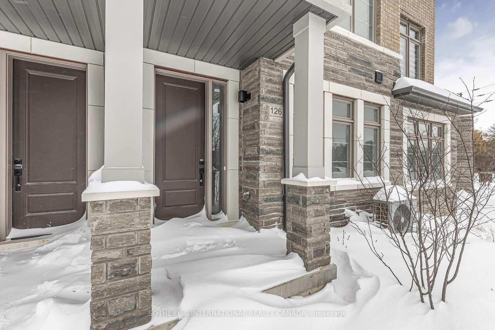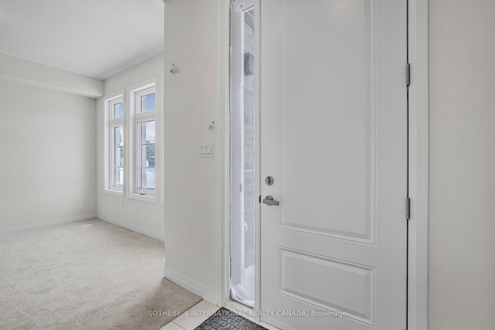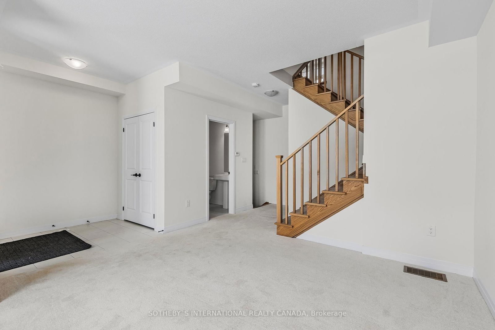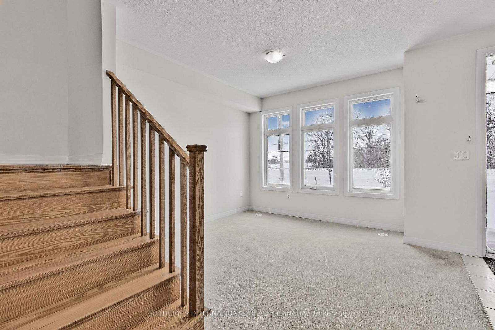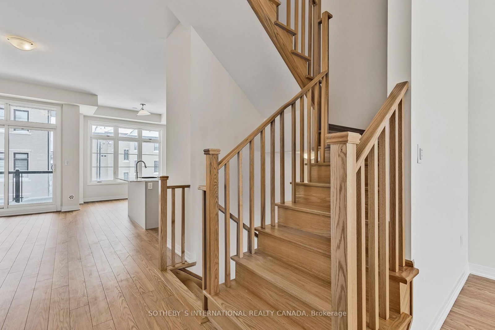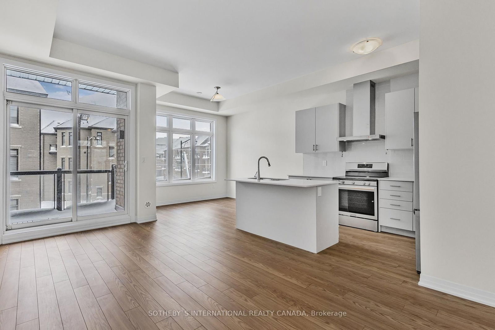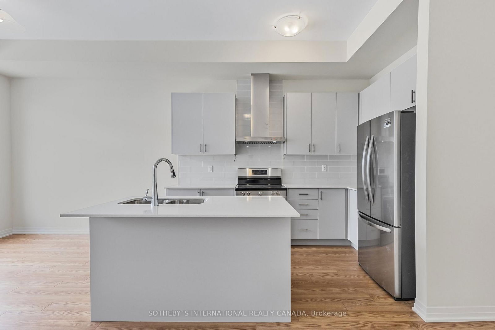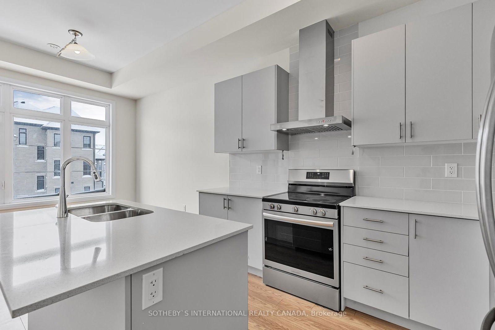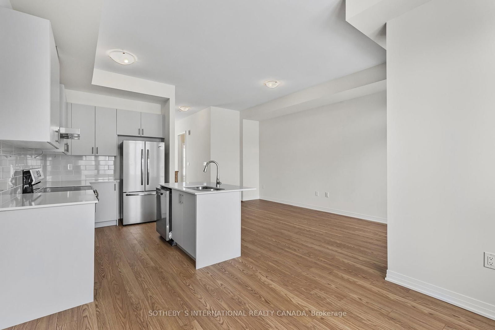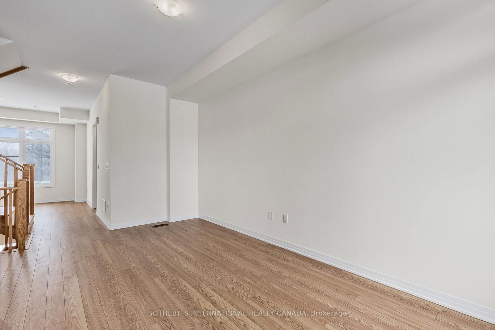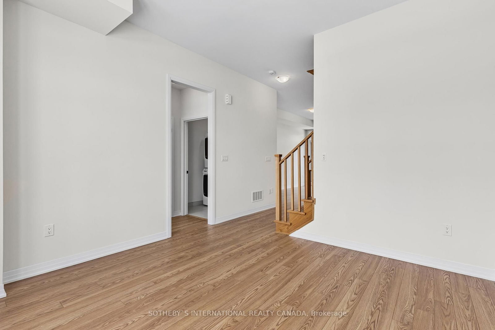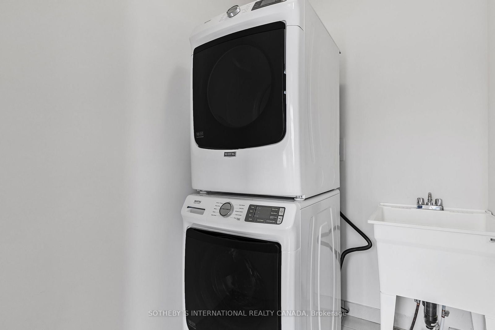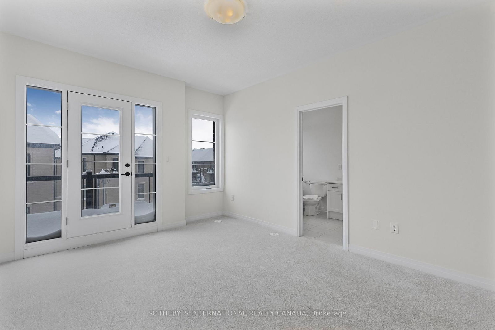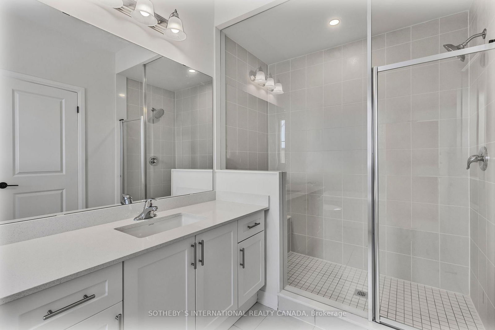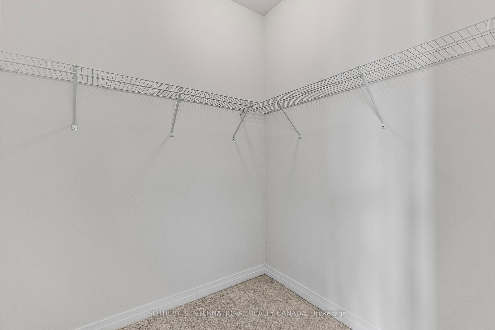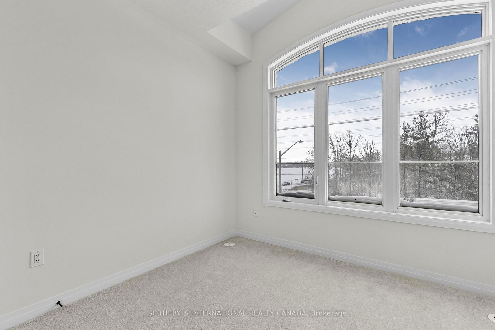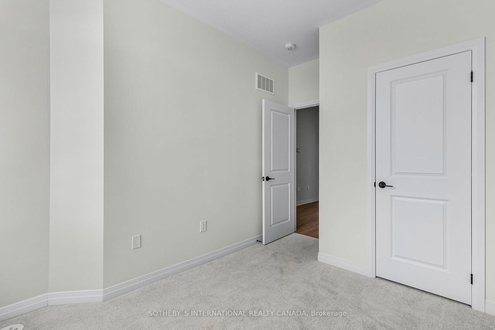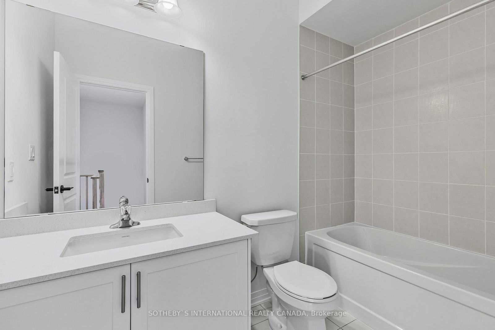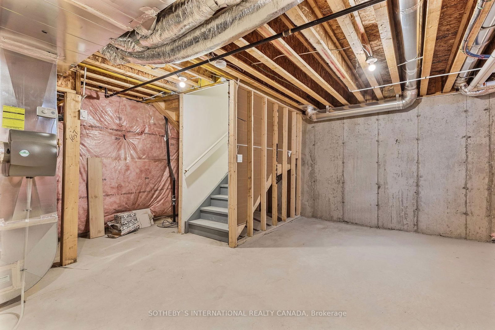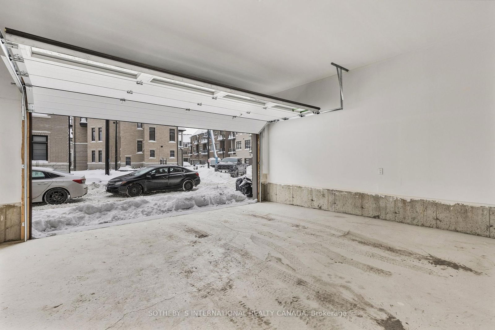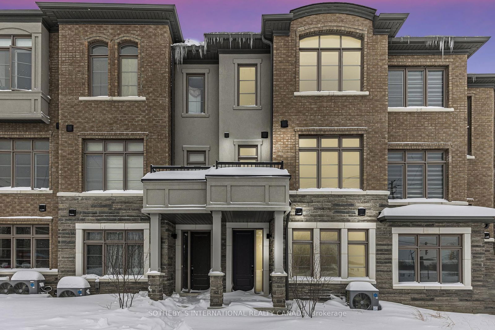126 De La Roche Dr
Listing History
There are no past listings
Details
Ownership Type:
Freehold
Possession Date:
Immediately
Lease Term:
1 Year
Property Size:
1,500 - 2,000 SQFT
Portion for Lease:
No Data
Utilities Included:
No
Driveway:
None
Furnished:
No
Basement:
Unfinished
Garage:
Attached
About 126 De La Roche Dr
Welcome to 126 De La Roche Drive! Situated in the heart of the desirable Vellore Village Community, this well-appointed 3 bedroom, 4 bathroom townhouse offers stylish, low maintenance living in a family-friendly neighbourhood. The bright and airy open-concept main floor is perfect for both relaxing and entertaining, featuring a spacious living and dining area with large windows and quality finishes. The modern kitchen includes all brand new s/s appliances and a walk-out to the balcony - perfect for enjoying morning coffee or evening sunsets. The second floor offeers a generous primary bedroom complete with a walk-in closet and a private 4-pc ensuite bathroom. Two additional bedrooms provide ample apce for family, guests or a home office, served by a well-appointed full bathroom. This home features upper level laundry room with a sink for convenience, 2 car garage and located just mintes from top-rated schools, beautiful parks, public transit and shopping including Vaughan Mills and local amenities. Easy access to Highway 400 makes communting simple and efficient.
ExtrasStainless steel: fridge, dishwasher, range hood, stove; washer and dryer, all elf's and all existing wndow coverings.
sotheby`s international realty canadaMLS® #N12075474
Fees & Utilities
Utility Type
Air Conditioning
Heat Source
Heating
Property Details
- Type
- Townhouse
- Exterior
- Brick, Stone
- Style
- 3 Storey
- Central Vacuum
- No Data
- Basement
- Unfinished
- Age
- Built New
Land
- Fronting On
- No Data
- Lot Frontage & Depth (FT)
- 19 x 58
- Lot Total (SQFT)
- 1,109
- Pool
- None
- Intersecting Streets
- Major Mackenzie Dr. W. & Pine Valley Dr.
Room Dimensions
Rec (Main)
Carpet, Large Window
Dining (2nd)
Laminate, Combined with Kitchen, Walkout To Balcony
Family (2nd)
Laminate, Large Window
Kitchen (2nd)
Laminate, Stainless Steel Appliances, Combined with Dining
Primary (3rd)
Carpet, 4 Piece Ensuite, Walk-in Closet
2nd Bedroom (3rd)
Carpet, Closet Organizers, Window
3rd Bedroom (3rd)
Carpet, Closet, Window
Similar Listings
Explore Vellore Village
Commute Calculator

Mortgage Calculator
Demographics
Based on the dissemination area as defined by Statistics Canada. A dissemination area contains, on average, approximately 200 – 400 households.
Sales Trends in Vellore Village
| House Type | Detached | Semi-Detached | Row Townhouse |
|---|---|---|---|
| Avg. Sales Availability | 2 Days | 9 Days | 5 Days |
| Sales Price Range | $1,198,000 - $3,400,000 | $1,142,000 - $1,367,500 | $930,000 - $1,321,000 |
| Avg. Rental Availability | 5 Days | 17 Days | 5 Days |
| Rental Price Range | $1,400 - $12,000 | $1,600 - $4,100 | $1,500 - $4,700 |
