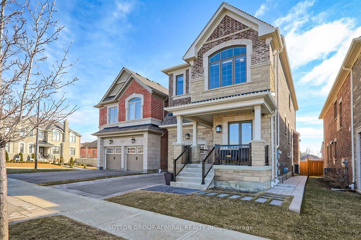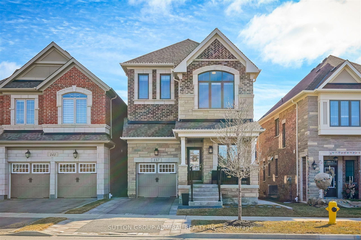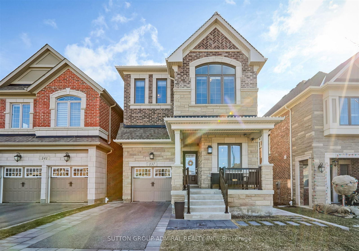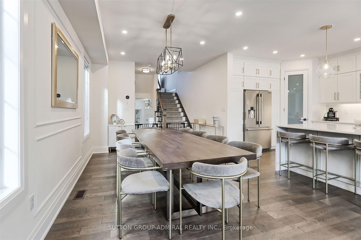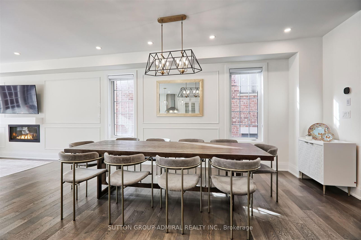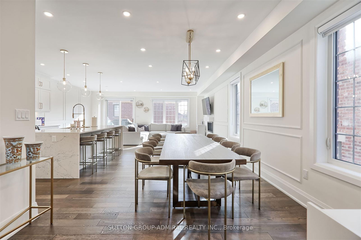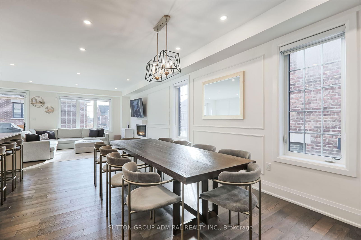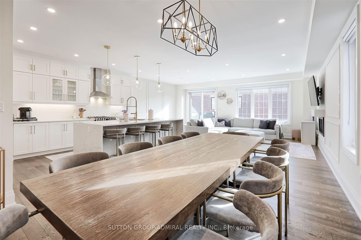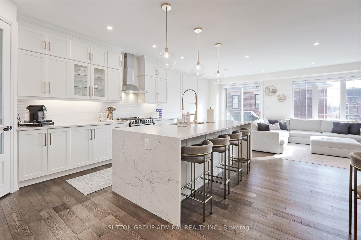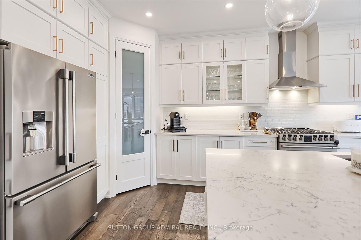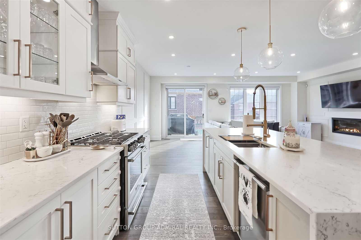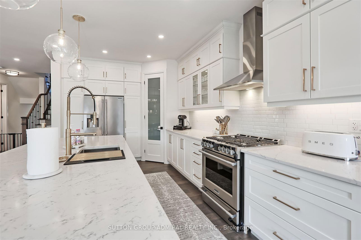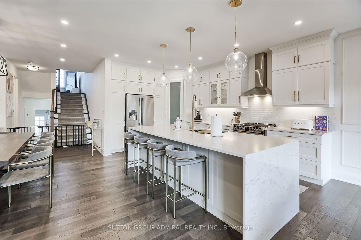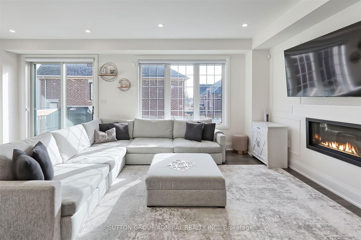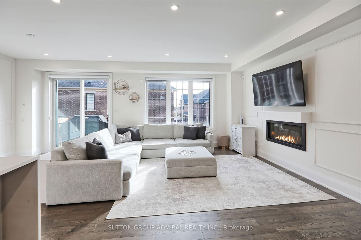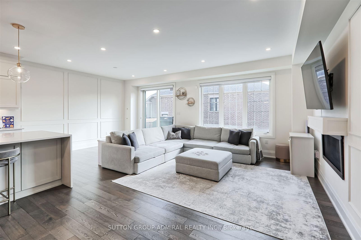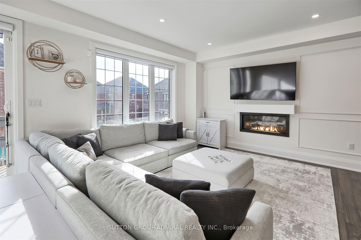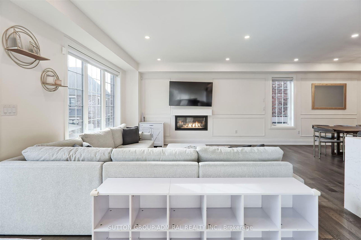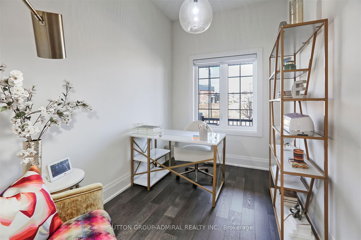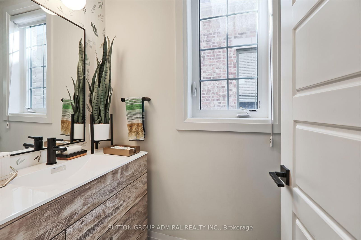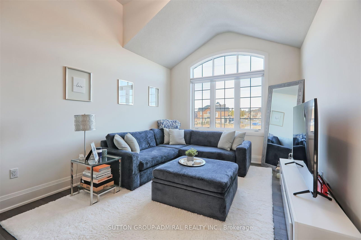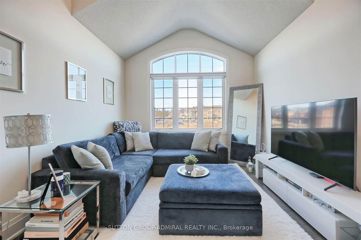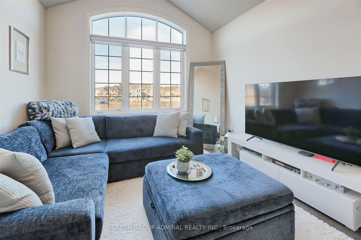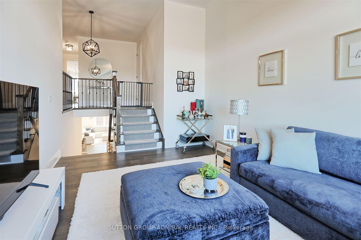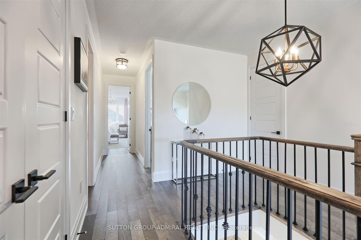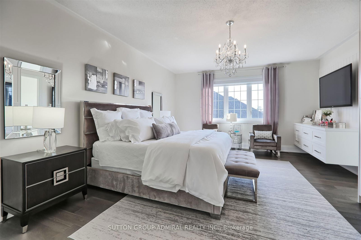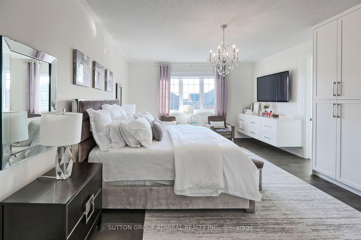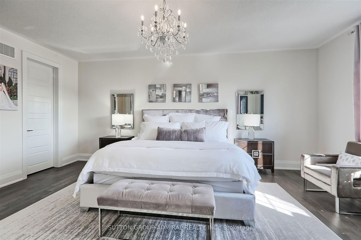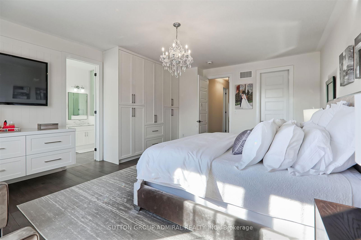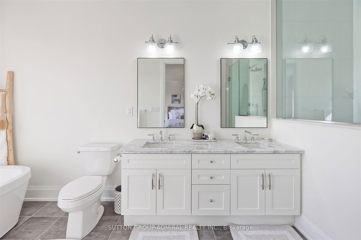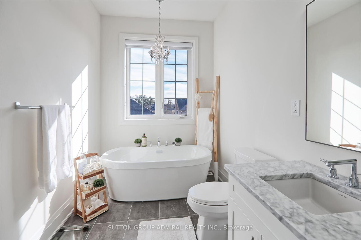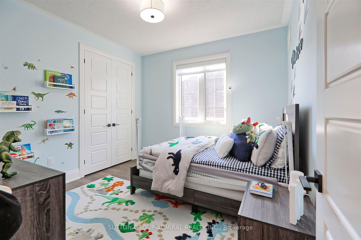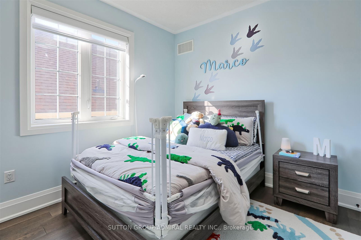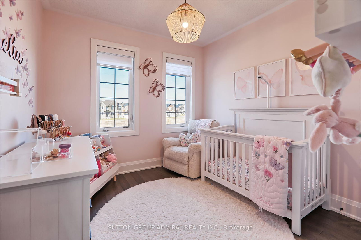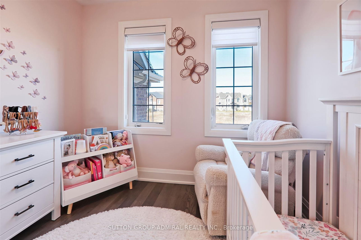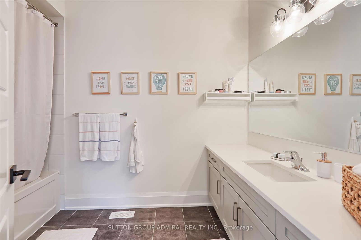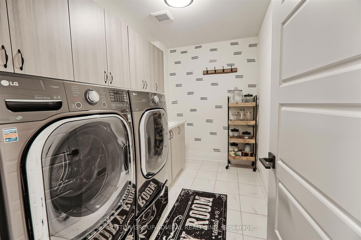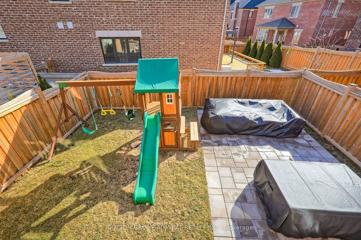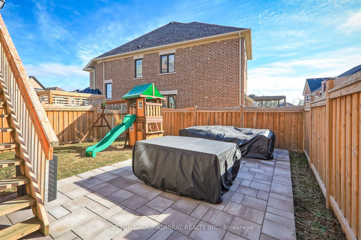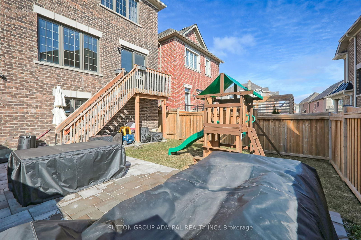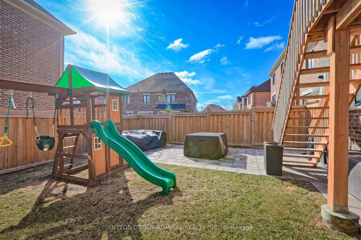Listing History
Details
Ownership Type:
Freehold
Property Size:
2,500 - 3,000 SQFT
Driveway:
Private
Basement:
Full
Garage:
Built-In
Taxes:
$5,675 (2024)
Fireplace:
Yes
Possession Date:
June 30, 2025
Laundry:
Lower
About 137 Kleinburg Summit Way
Stunning Renovated Mattamy Home in Prime Kleinburg! Welcome to this breathtaking 2590 Sq Ft detached home in the heart of prestigious Kleinburg! Built by Mattamy Homes and completely renovated, this masterpiece seamlessly blends modern elegance with timeless charm. Step inside to 9-ft ceilings on both floors, 8-ft doors, and rich hardwood throughout. The open-concept living space boasts exquisite custom wall trim, premium light fixtures, and potlights, setting the perfect ambiance. Work from home in the private main floor office, then unwind in the family room loft with soaring vaulted ceilings. The gourmet kitchen is a chef's dream-modern cabinetry, quartz countertops with a waterfall island, subway tile backsplash, stainless steel appliances, and a walk-in pantry. Entertain effortlessly as the kitchen flows into the sunlit living and dining areas, with a walkout to your backyard oasis. Retreat to the stunning primary suite featuring a 5-piece ensuite with upgraded finishes, a walk-in closet, and custom organizers. All bathrooms are elegantly upgraded with marble counters, and wrought iron pickets add a sophisticated touch. The exterior is just as impressive, with beautiful interlock in the front and back, making every inch of this home a showstopper. With too many upgrades to list, this home is truly one-of-a-kind. Don't miss your chance to own this turnkey luxury residence in one of Vaughan's most sought-after neighborhoods! Welcome home!
ExtrasStainless Steel Appliances: Fridge, Slide In Range, Built In Dishwasher, Canopy Range Hood, Custom Closet Cabinetry and Organizers, All Elegant Light Fixtures, All Window Coverings (Including: Drapes, Blinds), Electric Fireplace, Electric Garage Door Opener, Front Loading Clothes Washer & Dryer, Gas Burner, Air Conditioner.
sutton group-admiral realty inc.MLS® #N12081424
Fees & Utilities
Utility Type
Air Conditioning
Heat Source
Heating
Property Details
- Type
- Detached
- Exterior
- Brick, Stone
- Style
- 2 Storey
- Central Vacuum
- No Data
- Basement
- Full
- Age
- Built 6-15
Land
- Fronting On
- No Data
- Lot Frontage & Depth (FT)
- 30 x 101
- Lot Total (SQFT)
- 3,041
- Pool
- None
- Intersecting Streets
- Teston Road and Pine Valley Drive
Room Dimensions
Living (Main)
hardwood floor, Fireplace, Pot Lights
Dining (Main)
hardwood floor, Wainscoting, Open Concept
Kitchen (Main)
hardwood floor, Quartz Counter, Stainless Steel Appliances
Family (In Betwn)
hardwood floor, Open Concept
Bedroomeakfast (Main)
hardwood floor, Wainscoting, Walkout To Deck
Primary (2nd)
hardwood floor, Walk-in Closet, 5 Piece Ensuite
2nd Bedroom (2nd)
hardwood floor, Double Closet, Picture Window
3rd Bedroom (2nd)
hardwood floor, Closet, Picture Window
Laundry (2nd)
Ceramic Floor
Office (Main)
hardwood floor, Picture Window
Similar Listings
Explore Kleinburg
Commute Calculator
Mortgage Calculator
Demographics
Based on the dissemination area as defined by Statistics Canada. A dissemination area contains, on average, approximately 200 – 400 households.
Sales Trends in Kleinburg
| House Type | Detached | Semi-Detached | Row Townhouse |
|---|---|---|---|
| Avg. Sales Availability | 3 Days | 33 Days | 21 Days |
| Sales Price Range | $1,278,800 - $5,600,000 | $1,120,000 - $1,300,000 | $1,015,000 - $1,309,900 |
| Avg. Rental Availability | 6 Days | 102 Days | 31 Days |
| Rental Price Range | $1,350 - $9,000 | No Data | $1,650 - $4,500 |
