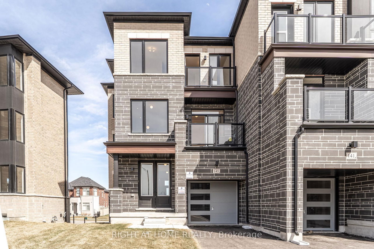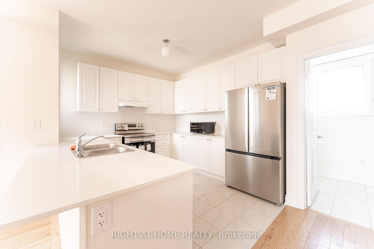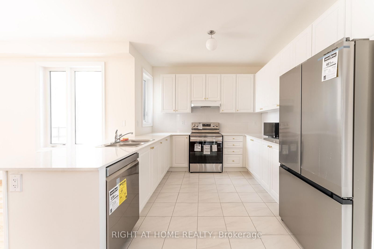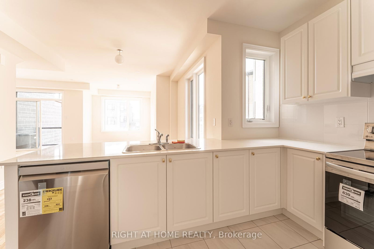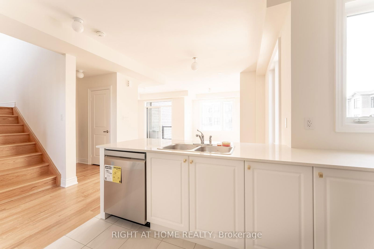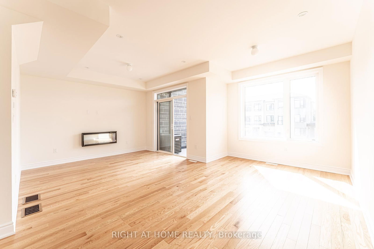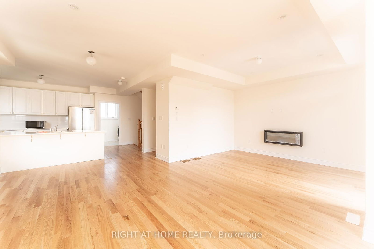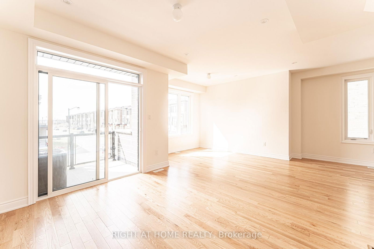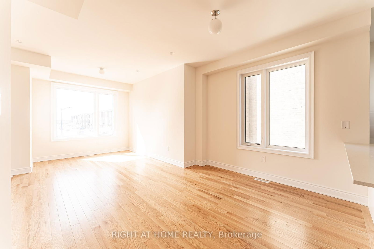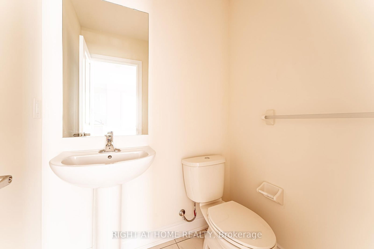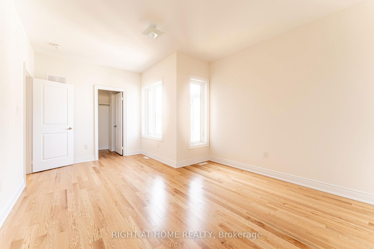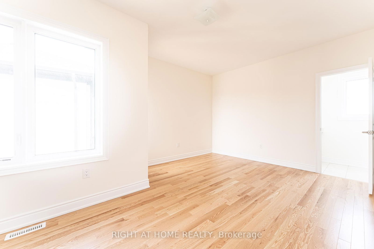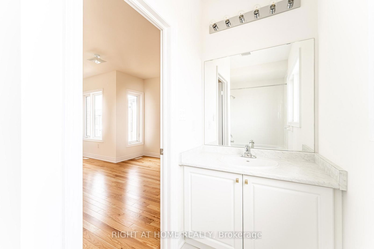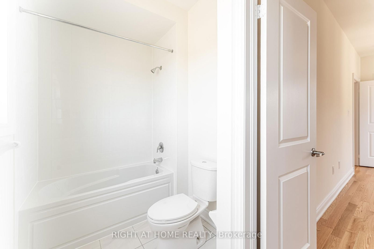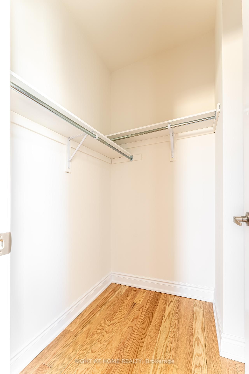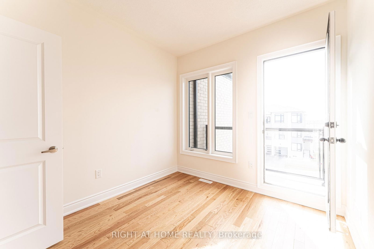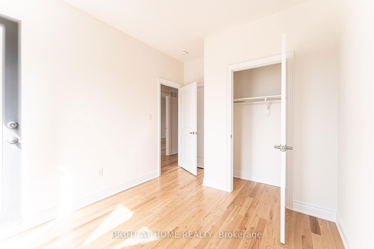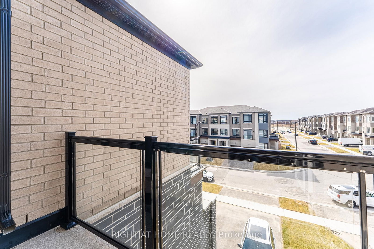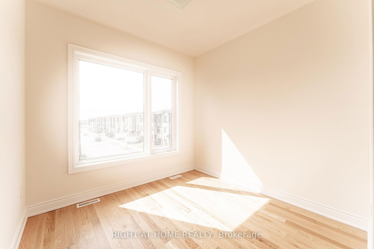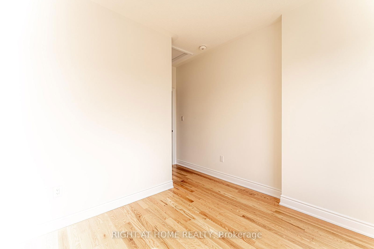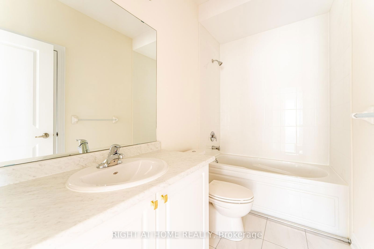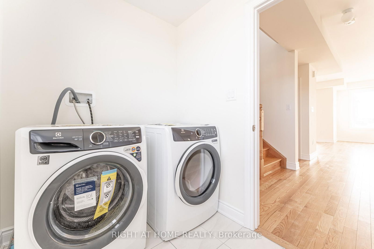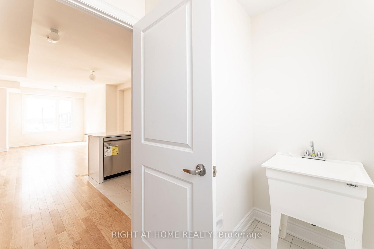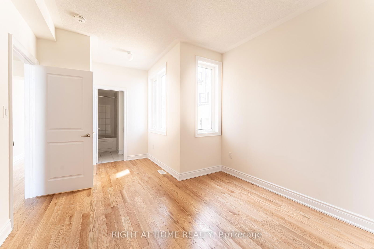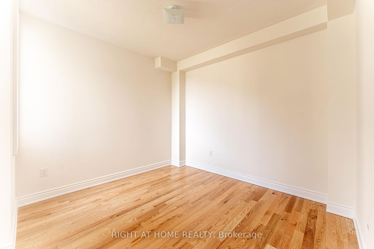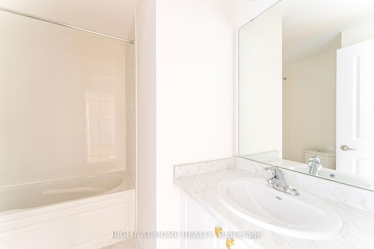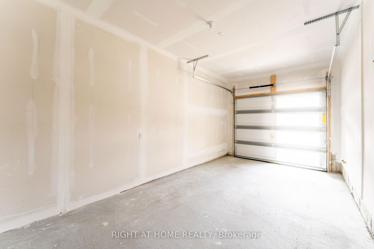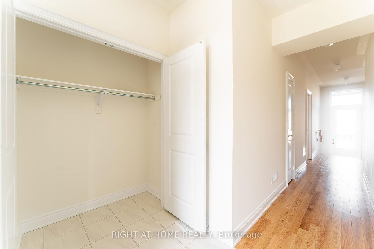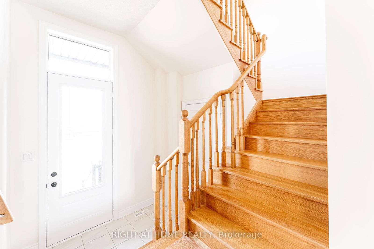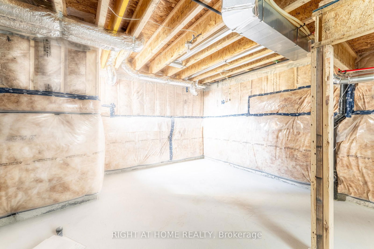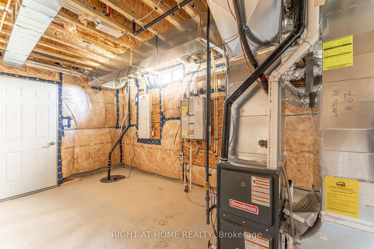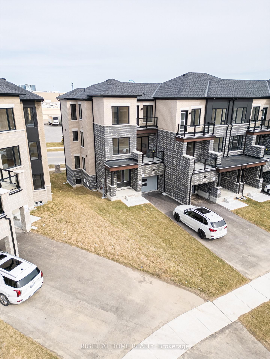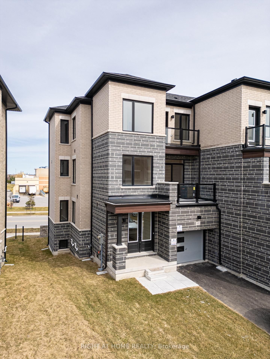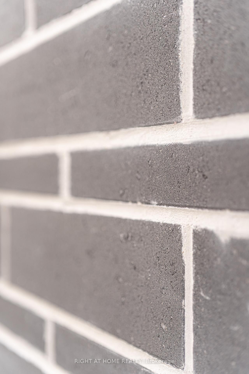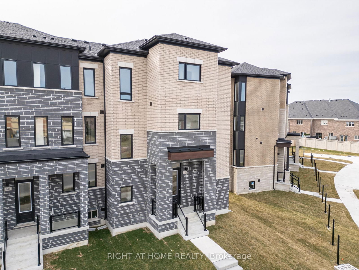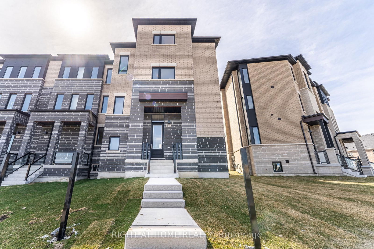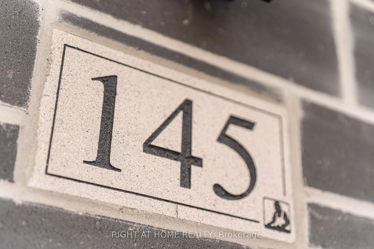145 Tennant Circ
Listing History
There are no past listings
Details
Ownership Type:
Freehold
Possession Date:
April 15, 2025
Lease Term:
1 Year
Property Size:
2,000 - 2,500 SQFT
Portion for Lease:
No Data
Utilities Included:
No
Driveway:
Private
Furnished:
No
Basement:
Unfinished
Garage:
Built-In
Laundry:
Upper
About 145 Tennant Circ
Brand new 4 bedroom semi-detached townhouse in beautiful Vaughan, steps away from department stores, restaurants, shops and Canada's Wonderland. This bright & clean (never lived-in) townhouse features a large modern kitchen with stainless steel appliances, laundry room with washer/dryer and wash basin and a massive great room/living/dining area with private balcony. Large primary bedroom with walk-in closet, private 4 piece ensuite bath. 2nd bedroom features private balcony and 4pc bathroom. 3rd bedroom with bright windows and large closet. Main floor 4th bedroom with ensuite bathroom is perfect for an at-home office or in-law suite. Deep garage and long driveway offers ample parking. Unfinished basement included. Central vacuum installed! Check out the interactive 3d virtual tour linked with the listing. Book yourappointment today as it's sure to rent out quickly!
ExtrasCentral vacuum, Ensuite Washer/Dryer, Garage
right at home realtyMLS® #N12075693
Fees & Utilities
Utility Type
Air Conditioning
Heat Source
Heating
Property Details
- Type
- Townhouse
- Exterior
- Brick
- Style
- 3 Storey
- Central Vacuum
- Yes
- Basement
- Unfinished
- Age
- Built New
Land
- Fronting On
- No Data
- Lot Frontage (FT)
- No Data
- Pool
- None
- Intersecting Streets
- Major Mackenzie Dr W / Weston Road
Room Dimensions
Living (2nd)
Combined with Dining, Open Concept, hardwood floor
Dining (2nd)
Combined with Living, Open Concept, hardwood floor
Kitchen (2nd)
Breakfast Bar, Stainless Steel Appliances, Tile Floor
Primary (3rd)
4 Piece Ensuite, Walk-in Closet, hardwood floor
2nd Bedroom (3rd)
Walkout To Balcony, Closet, hardwood floor
3rd Bedroom (3rd)
Window, Closet, hardwood floor
4th Bedroom (Ground)
4 Piece Ensuite, Window, hardwood floor
Laundry (2nd)
Laundry Sink, Window, Tile Floor
Other (Bsmt)
Unfinished
Similar Listings
Explore Vellore Village
Commute Calculator

Mortgage Calculator
Demographics
Based on the dissemination area as defined by Statistics Canada. A dissemination area contains, on average, approximately 200 – 400 households.
Sales Trends in Vellore Village
| House Type | Detached | Semi-Detached | Row Townhouse |
|---|---|---|---|
| Avg. Sales Availability | 2 Days | 9 Days | 5 Days |
| Sales Price Range | $1,198,000 - $3,400,000 | $1,142,000 - $1,367,500 | $930,000 - $1,321,000 |
| Avg. Rental Availability | 5 Days | 17 Days | 5 Days |
| Rental Price Range | $1,400 - $12,000 | $1,600 - $4,100 | $1,500 - $4,700 |
