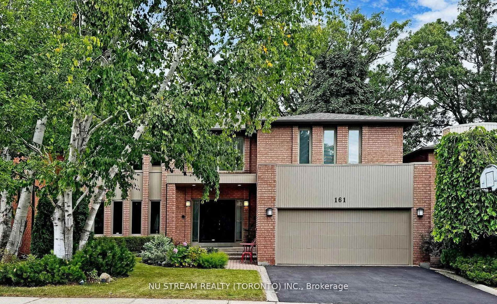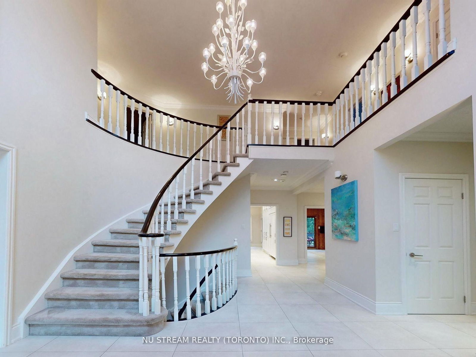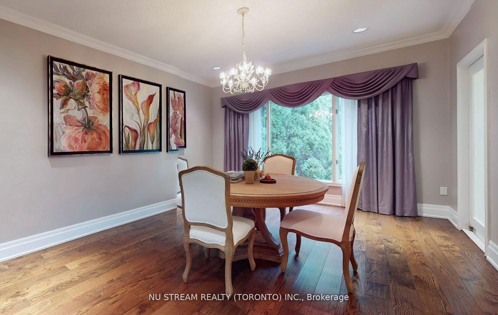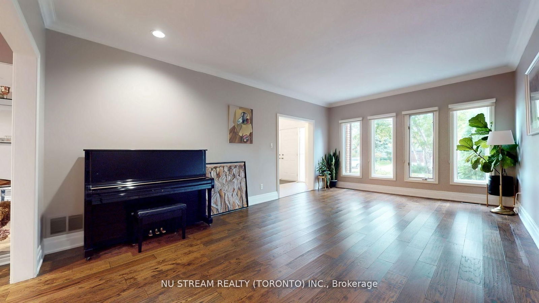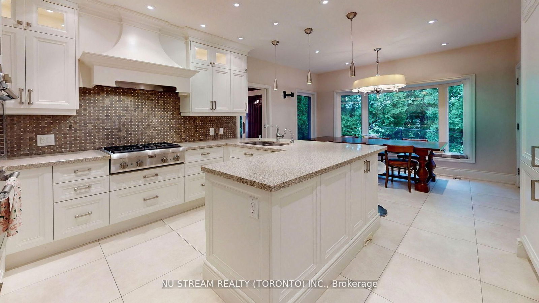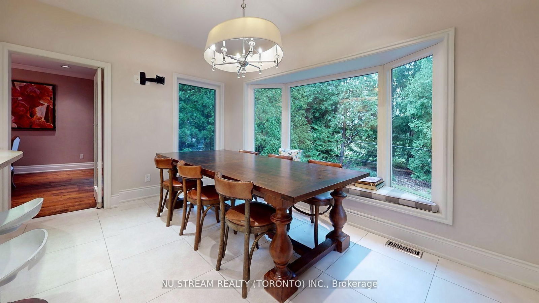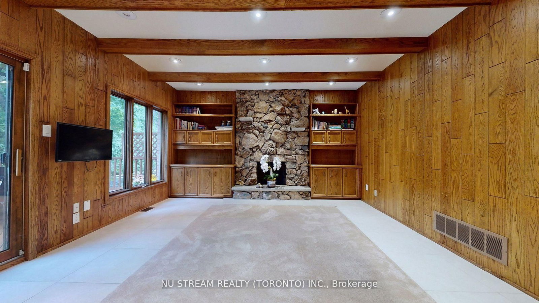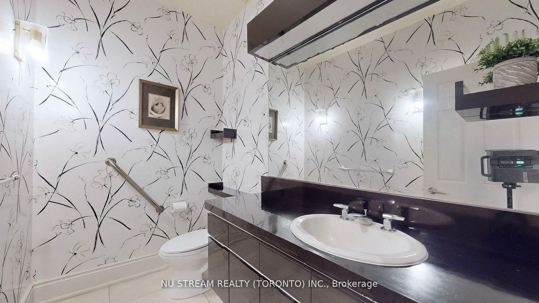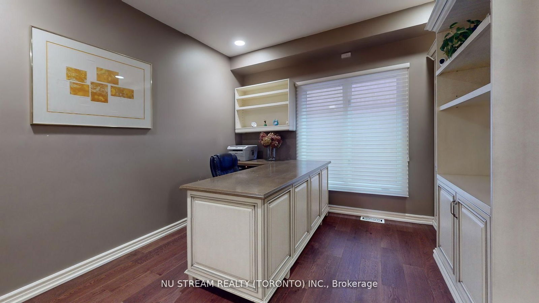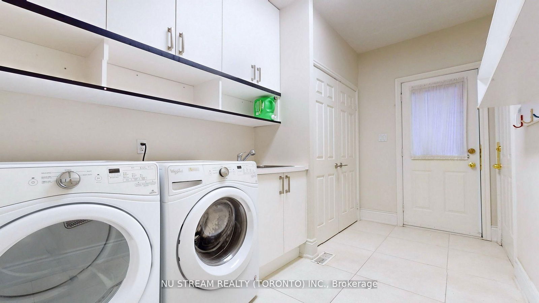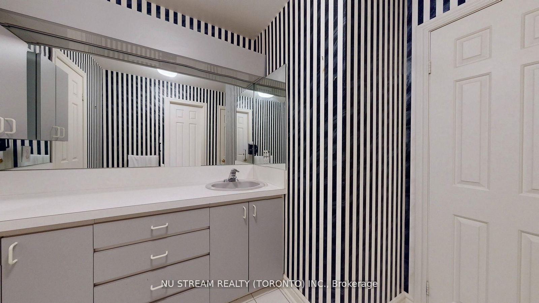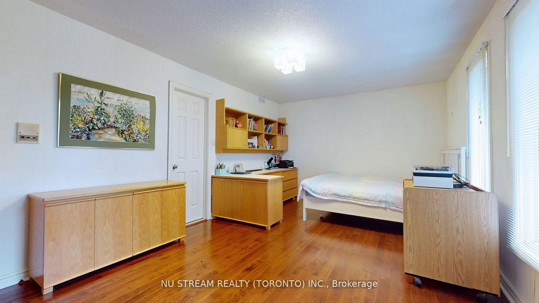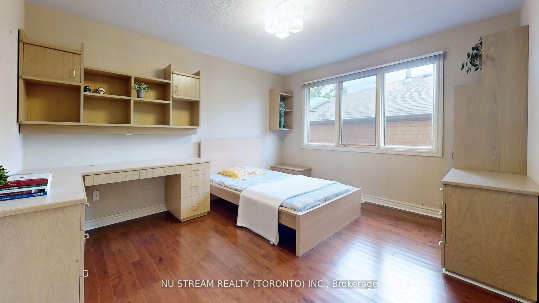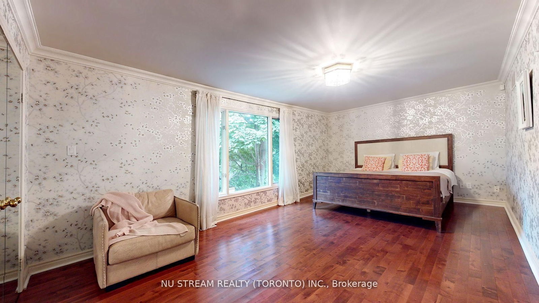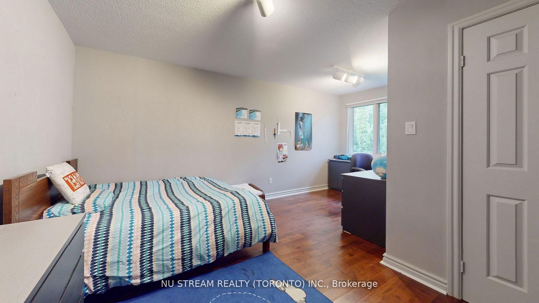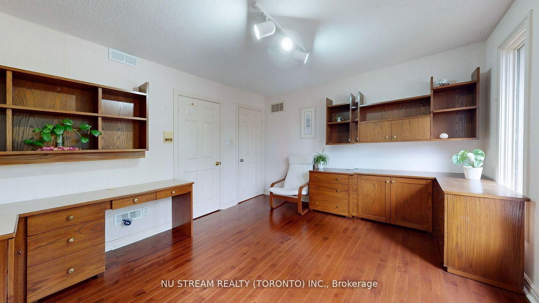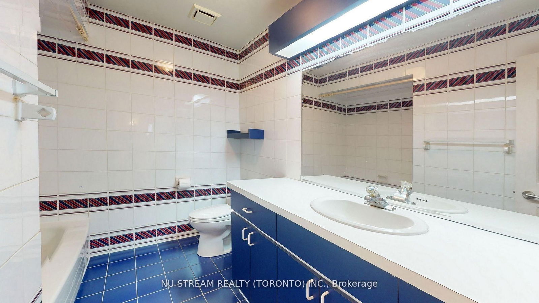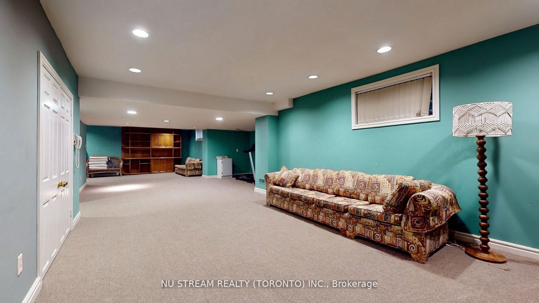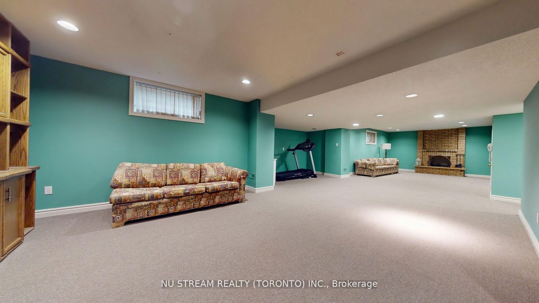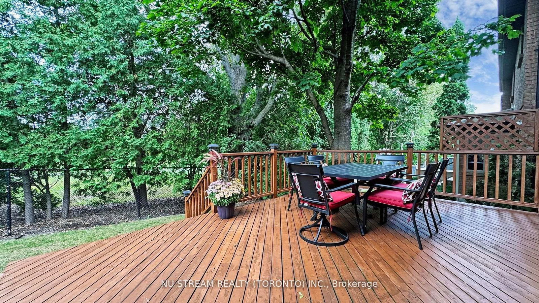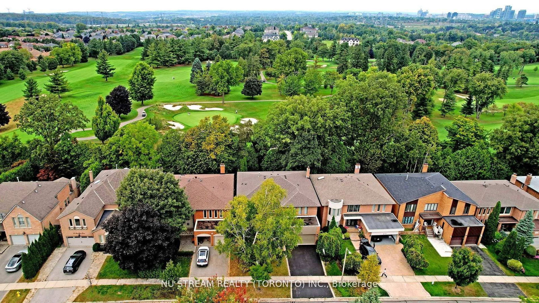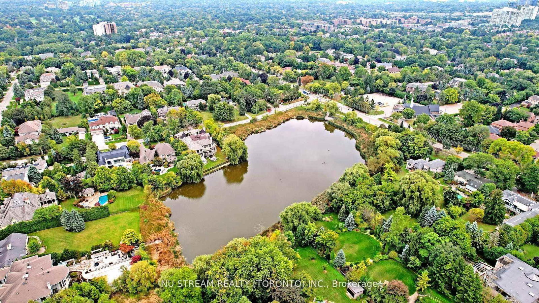161 Rose Green Dr
Listing History
Details
Ownership Type:
Freehold
Property Size:
3,500 - 5,000 SQFT
Driveway:
Private Double
Basement:
Finished
Garage:
Attached
Taxes:
$10,750 (2024)
Fireplace:
Yes
Possession Date:
To Be Determined
Laundry:
Main
About 161 Rose Green Dr
Beautiful 5+1 Bedroom 5 Bathroom Family Home In Prestigious Uplands of Thornhill. Very Very Rare Opportunity to Own A House With Backs To Golf Course & 9 Ft Ceilings On Main Floor, 2-Story Cathedral Foyer, Cameo Kitchen With Caesarstone Countertop. Amazing Layout: Huge Combo Living Room With Dining Room; Large Eat-In Kitchen; Classic Family room With Fireplace O/L Golf Course; Main floor Office; 5 Oversized Bedrooms & 3 Washrooms On 2nd Floor. Treed Private Lot. Magnificent Park-Like Setting In Your Backyard. Steps To Schools, Public Transportation, Shopping Mall, Community Centre & More. ! Beautiful Garden-Style Street With Friendly and Quiet Neighborhood. Your Will Love This Home!
ExtrasSubzero Fridge, Thermador Double Convection Oven/Gas Cooktop/B/I Micro; B/I Micro. Range Hood. Washer & Dryer, Fridge In Basement, All Existing Window Coverings. Water Heater (Owned), CVC, Furnace
nu stream realty (toronto) inc.MLS® #N12080338
Fees & Utilities
Utility Type
Air Conditioning
Heat Source
Heating
Property Details
- Type
- Detached
- Exterior
- Brick
- Style
- 2 Storey
- Central Vacuum
- Yes
- Basement
- Finished
- Age
- Built 31-50
Land
- Fronting On
- No Data
- Lot Frontage & Depth (FT)
- 53 x 108
- Lot Total (SQFT)
- 5,696
- Pool
- None
- Intersecting Streets
- Centre & Atkinson
Room Dimensions
Kitchen (Main)
Eat-In Kitchen, Overlooks Golf Course, Walkout To Deck
Living (Main)
Combined with Dining, Large Window, Crown Moulding
Dining (Main)
Combined with Living, Overlooks Golf Course, Crown Moulding
Family (Main)
Panelled, Overlooks Golf Course, Walkout To Deck
Library (Main)
Built-in Desk, Large Window, Closet
Primary (2nd)
5 Piece Ensuite, Overlooks Golf Course, Walk-in Closet
2nd Bedroom (2nd)
4 Piece Ensuite, Large Window, Carpet
3rd Bedroom (2nd)
4 Piece Ensuite, Large Window, Carpet
4th Bedroom (2nd)
Large Closet, Large Window, Carpet
5th Bedroom (2nd)
Large Closet, Large Window, Carpet
Similar Listings
Explore Thornhill - Vaughan
Commute Calculator

Mortgage Calculator
Demographics
Based on the dissemination area as defined by Statistics Canada. A dissemination area contains, on average, approximately 200 – 400 households.
Sales Trends in Thornhill - Vaughan
| House Type | Detached | Semi-Detached | Row Townhouse |
|---|---|---|---|
| Avg. Sales Availability | 2 Days | 109 Days | 21 Days |
| Sales Price Range | $727,000 - $6,270,000 | $942,000 | $1,185,000 - $1,490,000 |
| Avg. Rental Availability | 5 Days | 381 Days | 37 Days |
| Rental Price Range | $1,500 - $16,000 | No Data | $3,800 - $4,600 |
