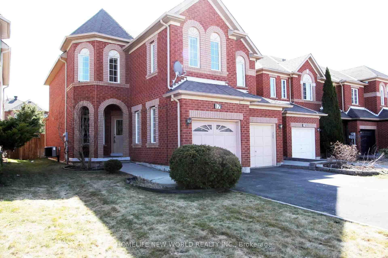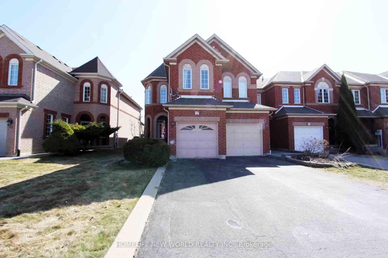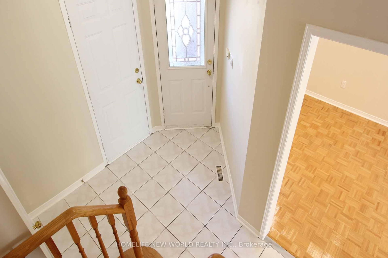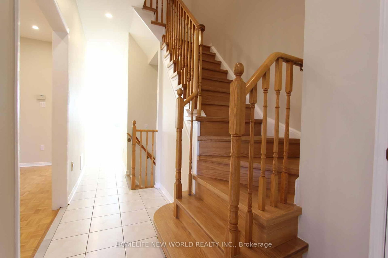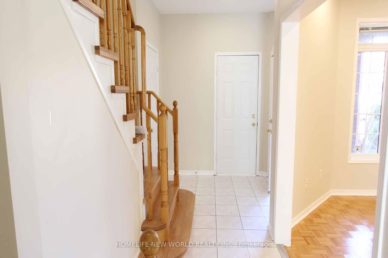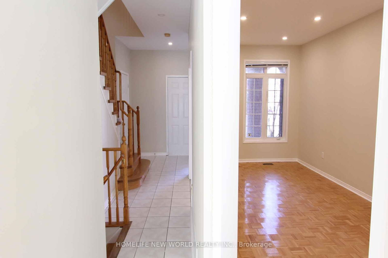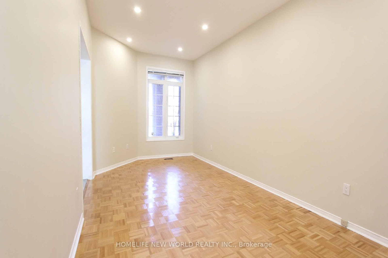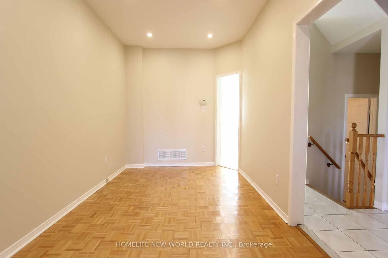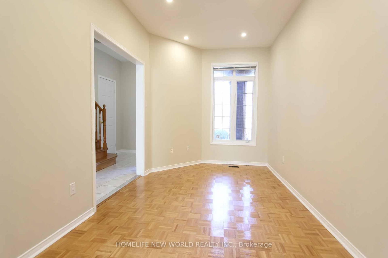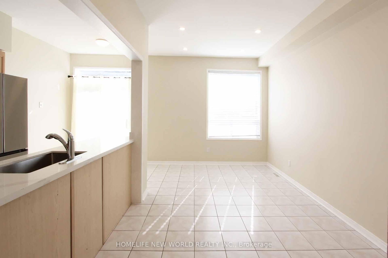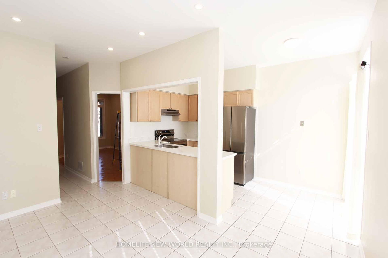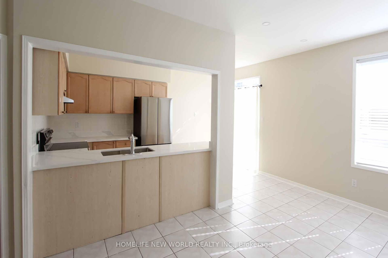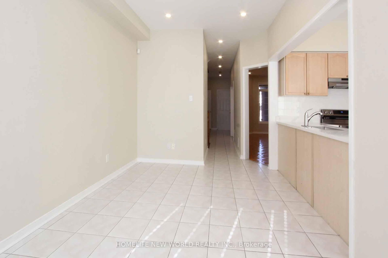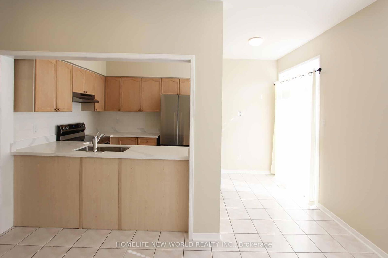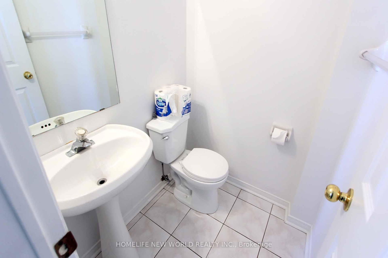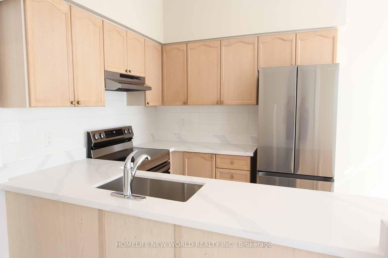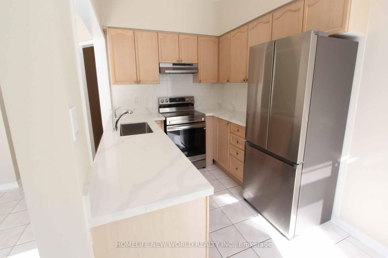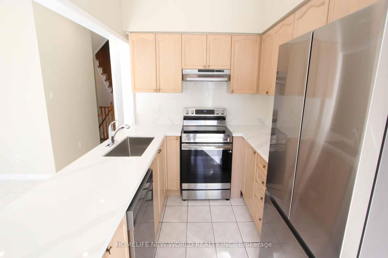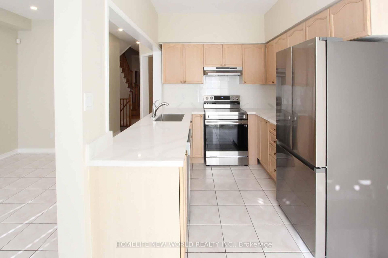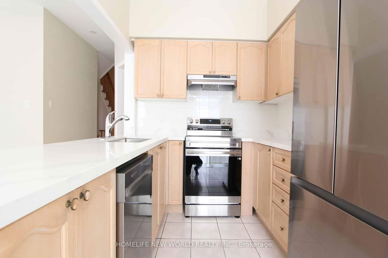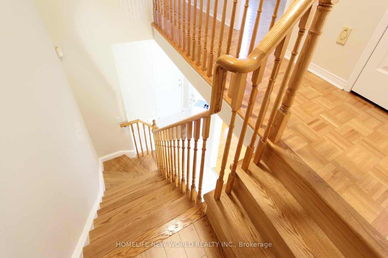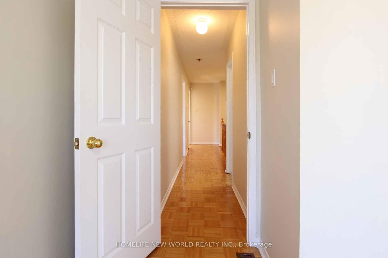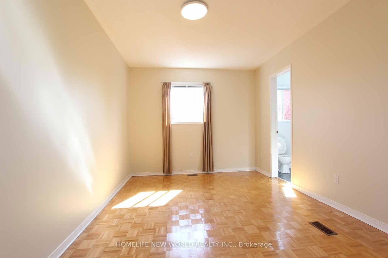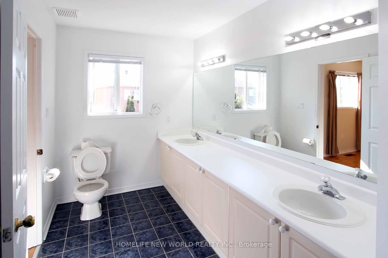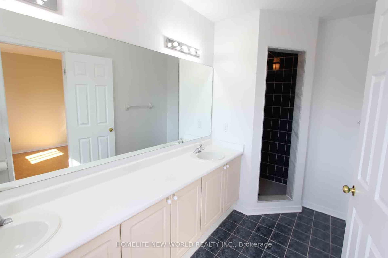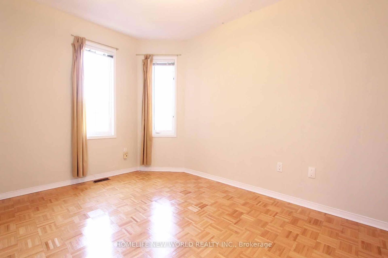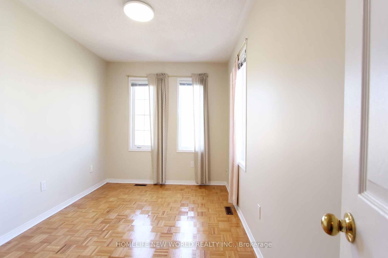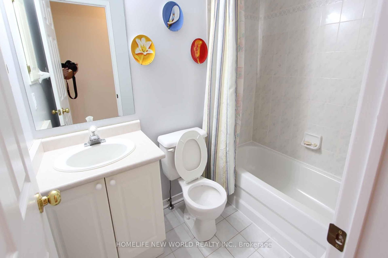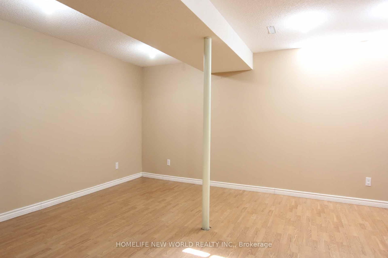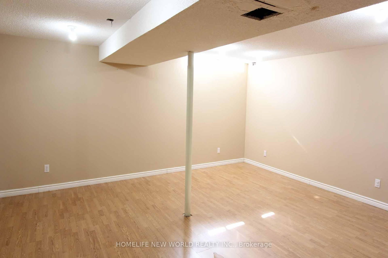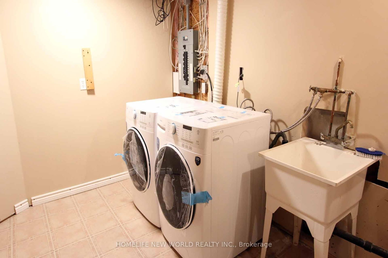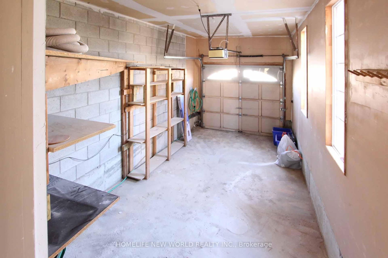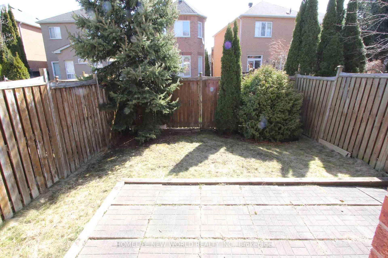17 Craddock St
Listing History
Details
Ownership Type:
Freehold
Possession Date:
April 16, 2025
Lease Term:
1 Year
Property Size:
No Data
Portion for Lease:
No Data
Utilities Included:
No
Driveway:
Private
Furnished:
No
Basement:
Finished
Garage:
Attached
About 17 Craddock St
Beautifully Maintained end unit town home. 9'ceilings throughout main floor. Extra large eat in kitchen or Kitchen with family room. East/West exposure. Entry door from garage to house. Plenty of storage. Large rec room. Close to all amenities. Spotless home. Like asemi, only attached on one side. 3 car parking. Professionally painted. Brand New S/S(Fridge, stove and Dishwasher). Brand New S/S Washer & Dryer, Brand New Stairwell, New Painting, New LED Pot Lights, All Electric Light Fixtures, Auto Garage door opener, Central Vac & attachment(as is), Moving in Conditions.
ExtrasBrand New Stainless Steel (Fridge, Stove, Dishwasher, Range Hood), Brand New Front Load (Washer, Dryer), All Existing LED Pot Lights and Electric Light Fixture, All Existing Windows Coverings, Auto Garage Door Opener, 3 Parking.
homelife new world realty inc.MLS® #N12063899
Fees & Utilities
Utility Type
Air Conditioning
Heat Source
Heating
Property Details
- Type
- Townhouse
- Exterior
- Brick
- Style
- 2 Storey
- Central Vacuum
- No Data
- Basement
- Finished
- Age
- No Data
Land
- Fronting On
- No Data
- Lot Frontage & Depth (FT)
- 25 x 108
- Lot Total (SQFT)
- 2,729
- Pool
- None
- Intersecting Streets
- Teston & Cranston Park Ave
Room Dimensions
Foyer (Ground)
Closet, Walkout To Garage, Ceramic Floor
Kitchen (Ground)
Breakfast Area, Granite Counter, Ceramic Floor
Bedroomeakfast (Ground)
Walkout To Garden, Eat-In Kitchen, Ceramic Floor
Family (Ground)
Combined with Kitchen, Open Concept, Ceramic Floor
Dining (Ground)
Combined with Living, Window, Parquet Floor
Living (Ground)
Combined with Dining, Window, Parquet Floor
3rd Bedroom (2nd)
Closet, Window, Parquet Floor
2nd Bedroom (2nd)
Closet, Window, Parquet Floor
Primary (2nd)
4 Piece Ensuite, Walk-in Closet, Parquet Floor
Rec (Bsmt)
Closet, Window, Laminate
Similar Listings
Explore Maple - Vaughan
Commute Calculator

Mortgage Calculator
Demographics
Based on the dissemination area as defined by Statistics Canada. A dissemination area contains, on average, approximately 200 – 400 households.
Sales Trends in Maple - Vaughan
| House Type | Detached | Semi-Detached | Row Townhouse |
|---|---|---|---|
| Avg. Sales Availability | 2 Days | 8 Days | 5 Days |
| Sales Price Range | $1,120,000 - $2,550,000 | $895,000 - $1,350,000 | $918,500 - $1,470,000 |
| Avg. Rental Availability | 5 Days | 17 Days | 7 Days |
| Rental Price Range | $1,200 - $5,750 | $1,250 - $4,050 | $1,200 - $4,150 |
