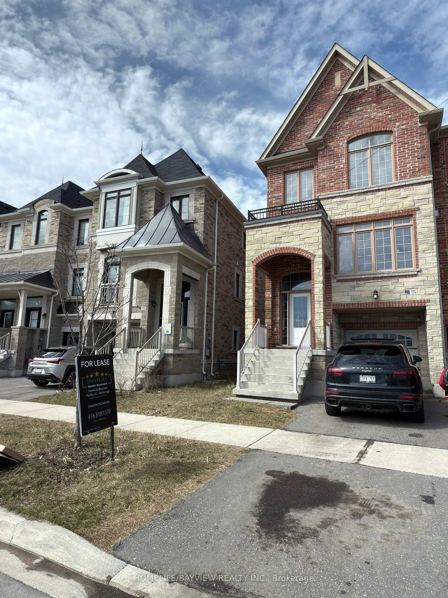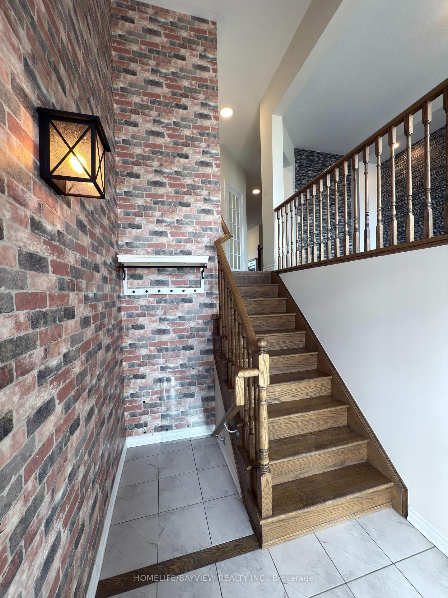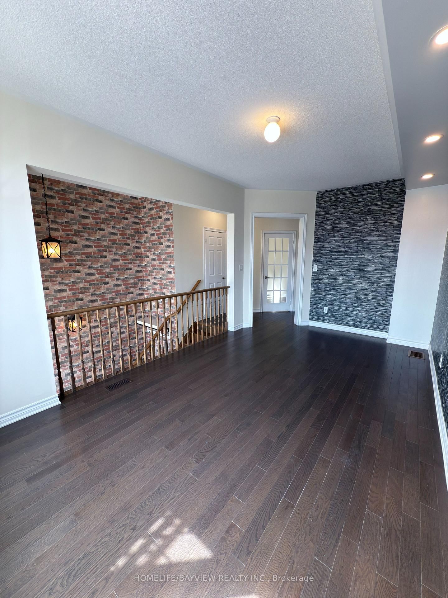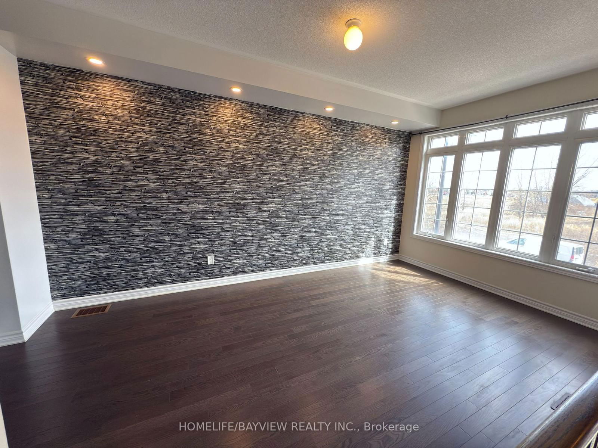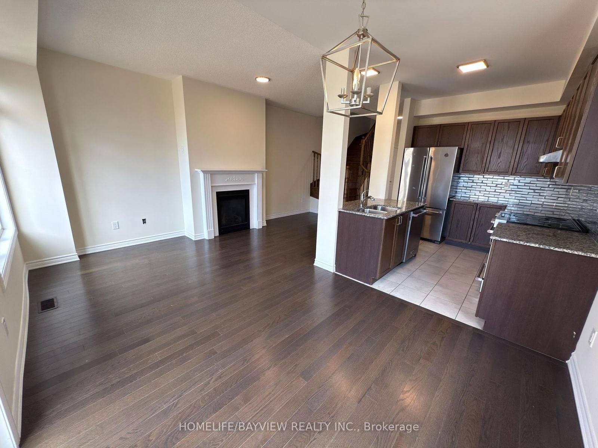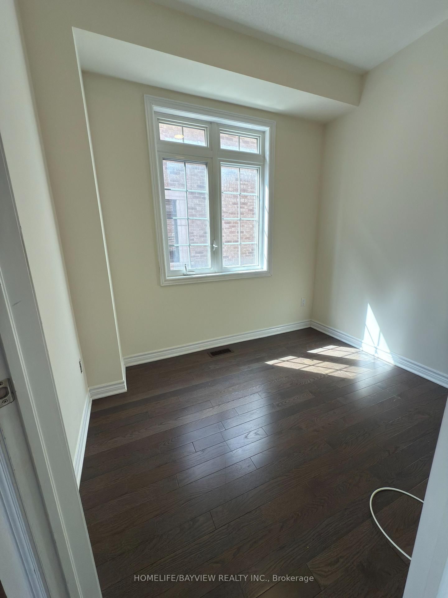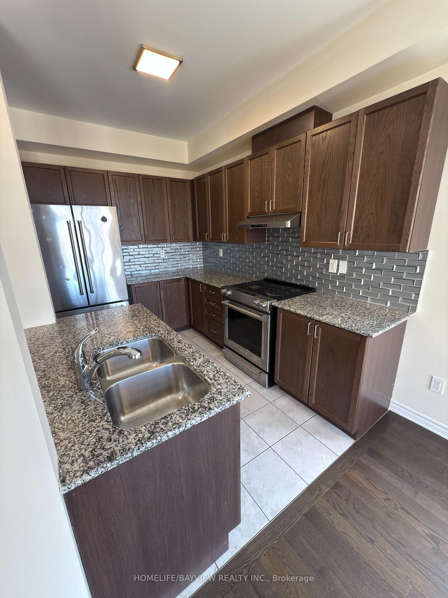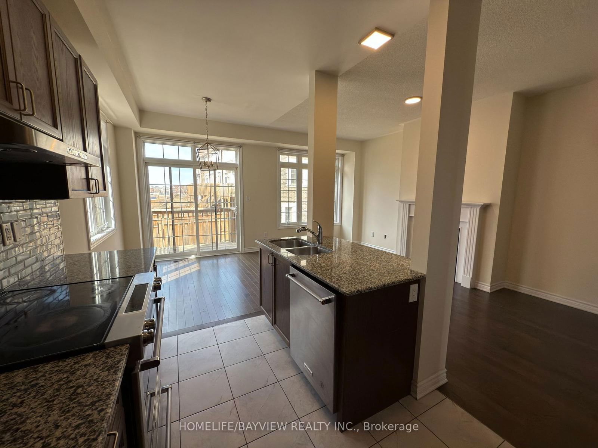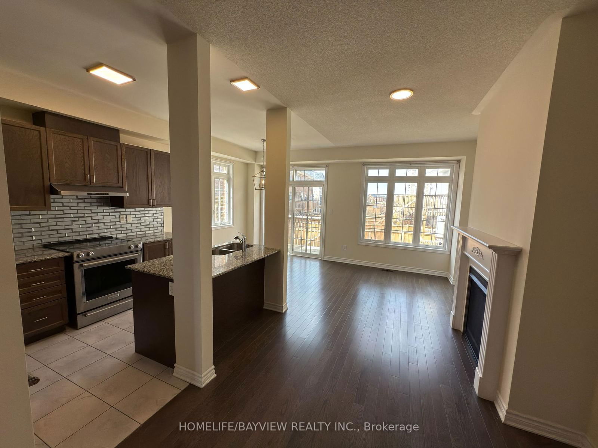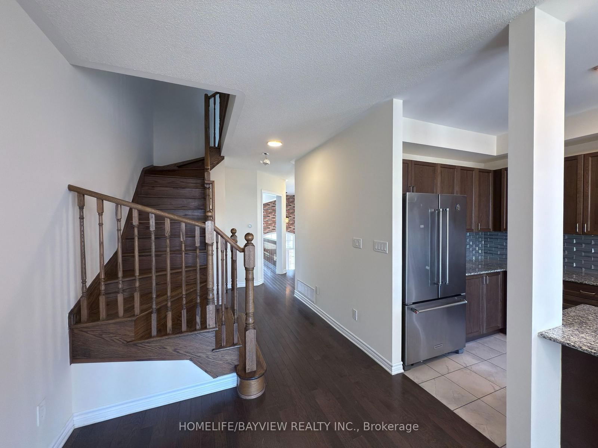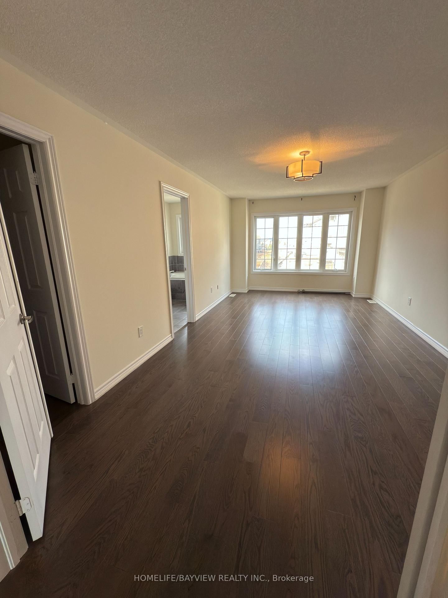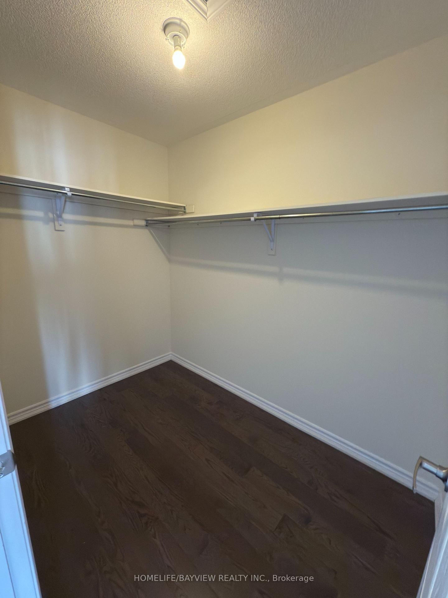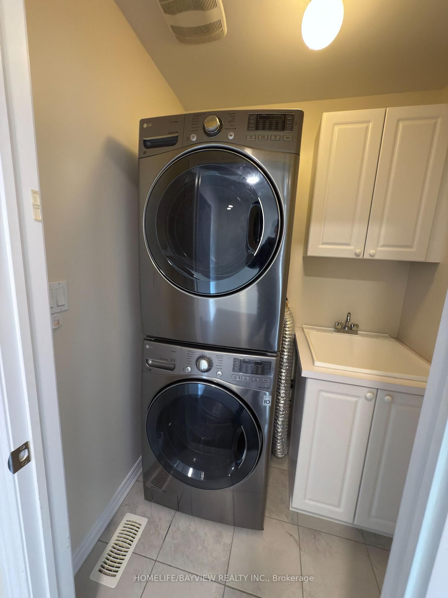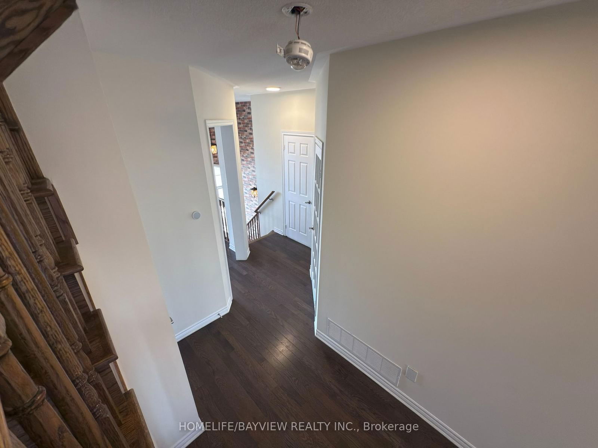174 Farooq Blvd
Listing History
There are no past listings
Details
Ownership Type:
Freehold
Possession Date:
April 6, 2025
Lease Term:
1 Year
Property Size:
No Data
Portion for Lease:
No Data
Utilities Included:
No
Driveway:
Available
Furnished:
No
Basement:
Finished
Garage:
Built-In
Laundry:
Upper
About 174 Farooq Blvd
Welcome to this beautifully upgraded townhouse, part of the prestigious Renaissance Collection by Primont. Nestled in a highly sought-after community, this elegant home offers the perfect blend of style, comfort, and functionality.Step inside to discover rich hardwood flooring throughout, soaring 9-foot ceilings on the main floor, and a dedicated office space ideal for working from home. The sleek, open-concept kitchen features premium finishes and flows seamlessly into the dining and living areas, with direct access to a private wooden deckperfect for entertaining or unwinding outdoors.Natural light floods every room, creating a bright and welcoming ambiance. Upstairs, enjoy the convenience of an upper-level laundry room and spacious bedrooms, making everyday living a breeze.Don't miss the opportunity to own this exceptional home that truly combines modern luxury, everyday comfort, and a prime location.
homelife/bayview realty inc.MLS® #N12065122
Fees & Utilities
Utility Type
Air Conditioning
Heat Source
Heating
Property Details
- Type
- Townhouse
- Exterior
- Brick, Stone
- Style
- 2 Storey
- Central Vacuum
- No Data
- Basement
- Finished
- Age
- No Data
Land
- Fronting On
- No Data
- Lot Frontage (FT)
- No Data
- Pool
- None
- Intersecting Streets
- Weston Rd/Majormackenzie Dr
Room Dimensions
Kitchen (Main)
Backsplash, Stainless Steel Appliances, Granite Counter
Bedroomeakfast (Main)
Walkout To Deck, Sliding Doors, hardwood floor
Living (Main)
Dining (Main)
hardwood floor, Pot Lights, Open Concept
Family (Main)
hardwood floor, Gas Fireplace, Large Window
Office (Main)
Primary (2nd)
hardwood floor, 5 Piece Bath, Large Window
2nd Bedroom (2nd)
hardwood floor, Closet, Large Window
3rd Bedroom (2nd)
hardwood floor, Closet, Large Window
Similar Listings
Explore Vellore Village
Commute Calculator
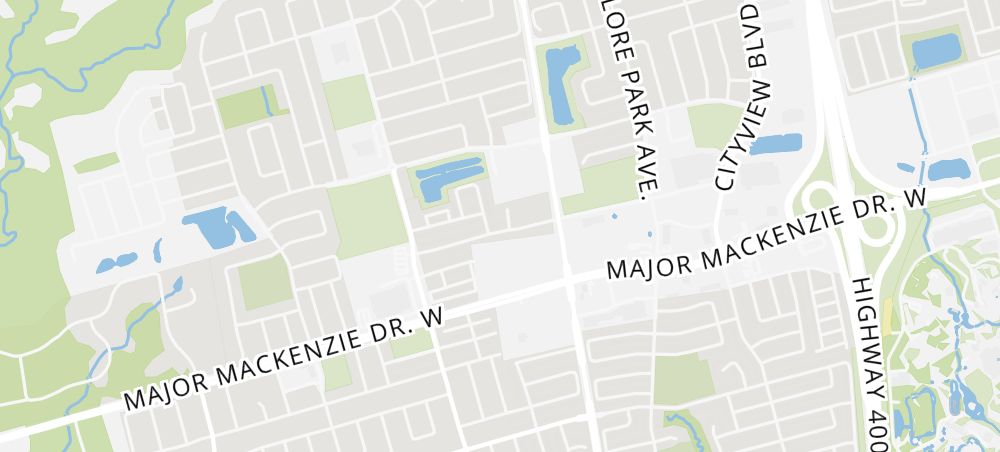
Mortgage Calculator
Demographics
Based on the dissemination area as defined by Statistics Canada. A dissemination area contains, on average, approximately 200 – 400 households.
Sales Trends in Vellore Village
| House Type | Detached | Semi-Detached | Row Townhouse |
|---|---|---|---|
| Avg. Sales Availability | 2 Days | 9 Days | 5 Days |
| Sales Price Range | $1,198,000 - $3,400,000 | $1,142,000 - $1,367,500 | $930,000 - $1,321,000 |
| Avg. Rental Availability | 5 Days | 17 Days | 5 Days |
| Rental Price Range | $1,400 - $12,000 | $1,600 - $4,100 | $1,500 - $4,700 |
