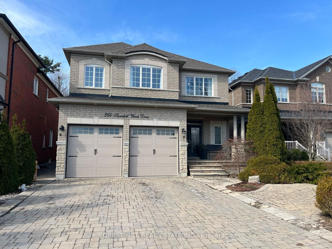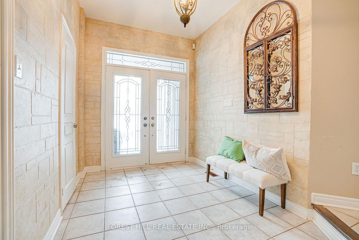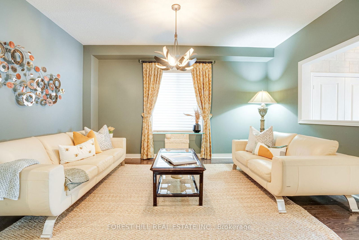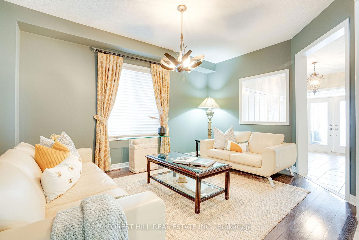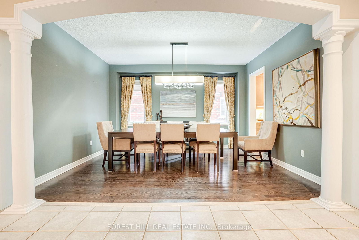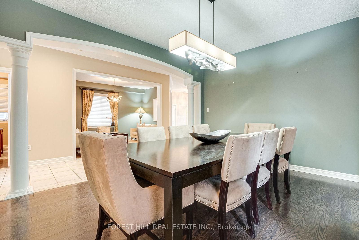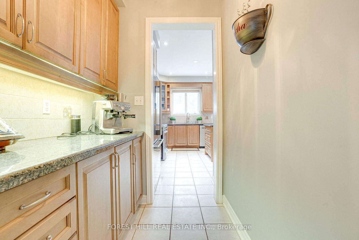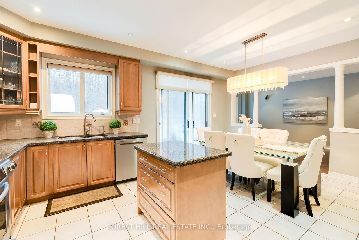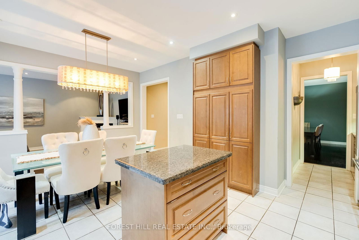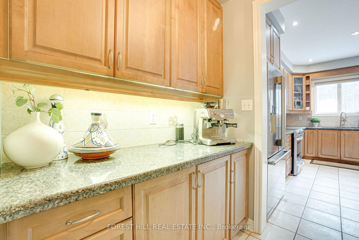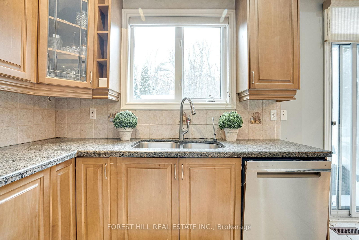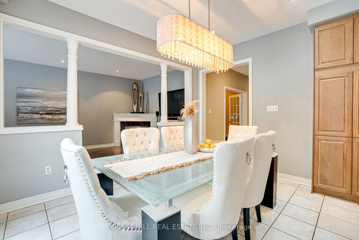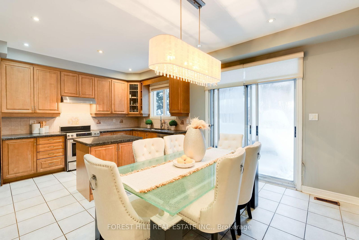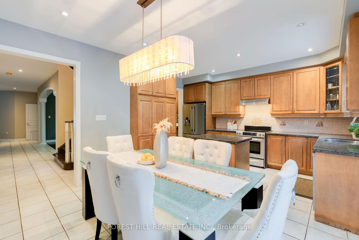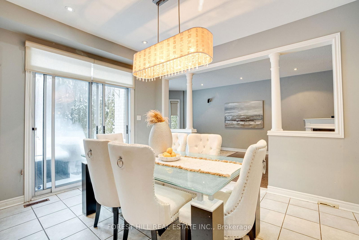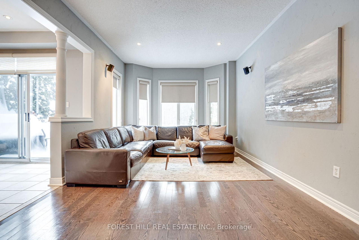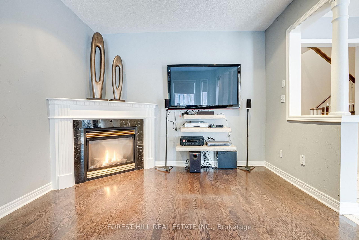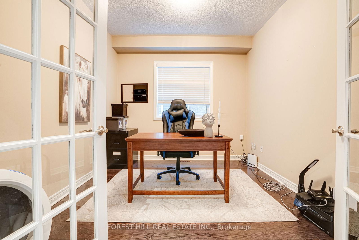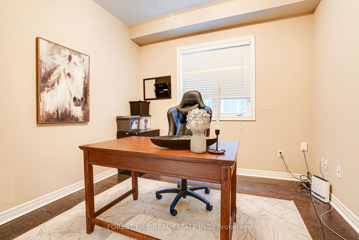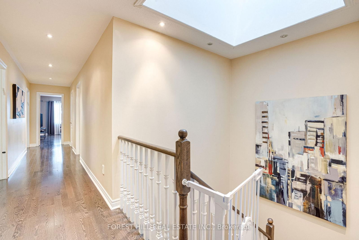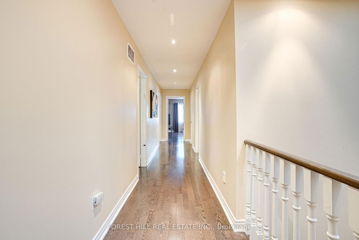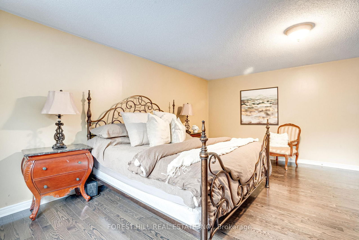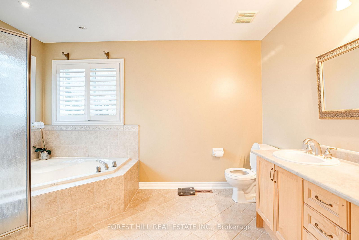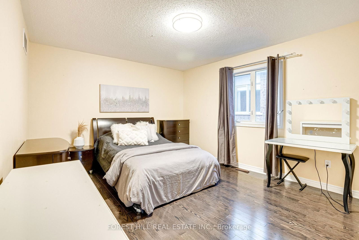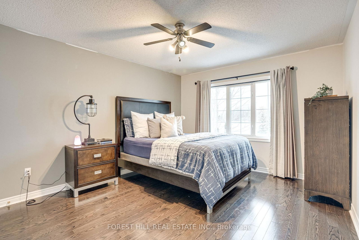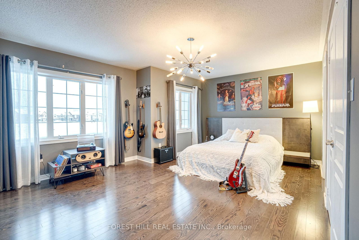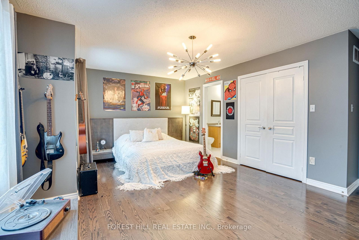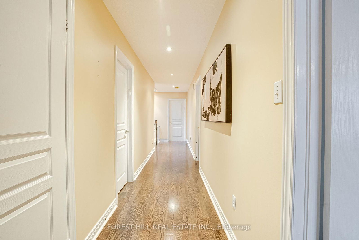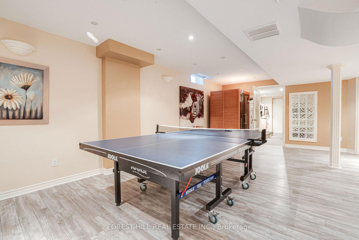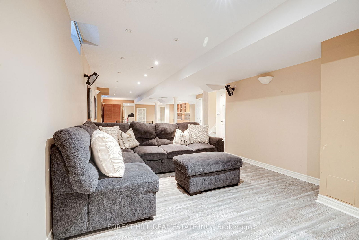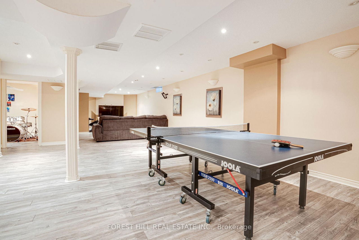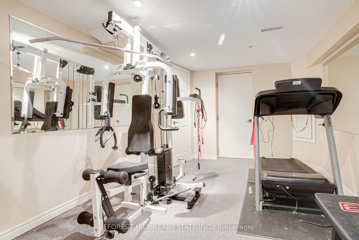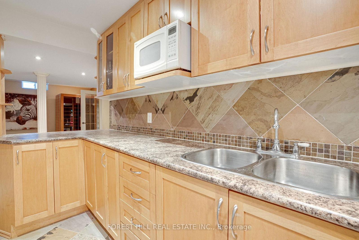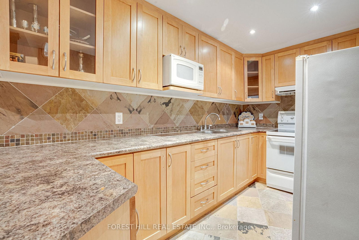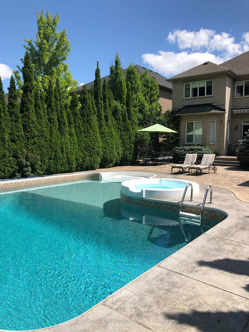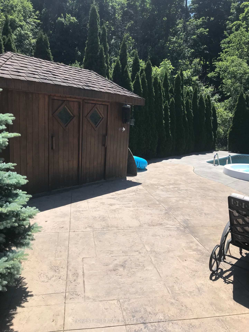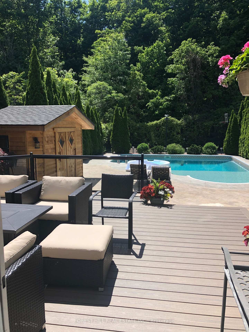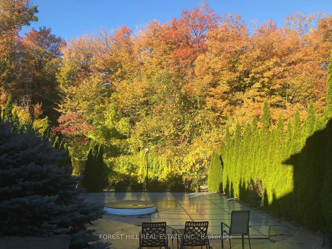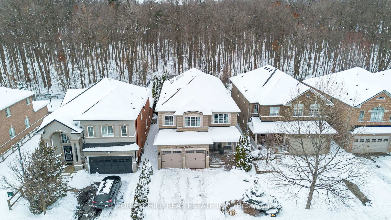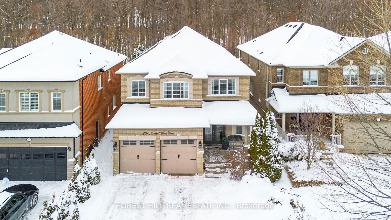264 Thornhill Woods Dr
Listing History
Details
Ownership Type:
Freehold
Property Size:
3,000 - 3,500 SQFT
Driveway:
Private
Basement:
Finished
Garage:
Attached
Taxes:
$9,251 (2024)
Fireplace:
Yes
Possession Date:
To Be Arranged
Laundry:
Main
About 264 Thornhill Woods Dr
Welcome to 264 Thornhill Woods Dr., a rare gem in the heart of Thornhill Woods, perfectly situated on a deep 181-foot premium ravine lot with unbelievable privacy and luxury landscaping. This stunning 5+2 bedroom family home boasts approx 3500 sq. ft. above grade + spacious finished basement with two large bedrooms, huge rec room and full 2nd kitchen. Lots of natural light with a bright, open-concept layout featuring hardwood floors, pot lights, 9ft ceilings, and a main floor office. The gourmet chefs kitchen impresses with a large center island, granite counters, high-end stainless steel appliances, custom backsplash, and a walk-through to the dining room. Step outside to your backyard oasis, featuring a saltwater pool with hot tub, brand-new custom-built cabana, new composite deck with sleek glass railings, and extensive privacy landscaping with stunning stonework. Amazing floorplan with 5 large bedrooms. The spacious primary suite offers a large walk-in closet with custom organizers and a 5-piece ensuite, while four additional large bedrooms all feature ensuites and large closets with organizers. The fully finished basement is perfect for entertaining, complete with a full kitchen, spacious rec room, and two additional bedrooms. Additional upgrades include a new roof, a full irrigation system in the front and back, extensive gardens and interlocked landscaping. Located directly across from Thornhill Woods Public School and an amazing park, with stunning ravine trails all around, this home sits in the absolute best location in Thornhill Woods. This is the ultimate dream home for entertaining. If you have been looking for a dream backyard this is a rare opportunity not to be missed!
ExtrasS/S Fridge, Stove, B/I Dshwahr, Washer, Dryer, All ELF, Window Coverings, Bsmt Kitchen Appliances, Roof(22), New Garage Doors, New Roof, New Cabana, Inground Sprinkler System, Hot Tub, Salt Water Pool And Equip.
forest hill real estate inc.MLS® #N12081444
Fees & Utilities
Utility Type
Air Conditioning
Heat Source
Heating
Property Details
- Type
- Detached
- Exterior
- Brick, Stone
- Style
- 2 Storey
- Central Vacuum
- No Data
- Basement
- Finished
- Age
- No Data
Land
- Fronting On
- No Data
- Lot Frontage & Depth (FT)
- 40 x 182
- Lot Total (SQFT)
- 7,267
- Pool
- Inground
- Intersecting Streets
- Thornhill Woods Dr /Autumn Hill Blvd
Room Dimensions
Living (Main)
hardwood floor, Open Concept, Large Window
Dining (Main)
hardwood floor, Open Concept, Large Window
Kitchen (Main)
Eat-In Kitchen, Walkout To Deck, Stainless Steel Appliances
Family (Main)
hardwood floor, Gas Fireplace, Bay Window
Office (Main)
hardwood floor, French Doors, Large Window
Primary (2nd)
O/Looks Ravine, 5 Piece Ensuite, Walk-in Closet
2nd Bedroom (2nd)
hardwood floor, Semi Ensuite, Double Closet
3rd Bedroom (2nd)
hardwood floor, Semi Ensuite, Walk-in Closet
4th Bedroom (2nd)
hardwood floor, Semi Ensuite, O/Looks Garden
5th Bedroom (2nd)
hardwood floor, Walk-in Closet, Closet Organizers
Similar Listings
Explore Patterson | Carrville
Commute Calculator

Mortgage Calculator
Demographics
Based on the dissemination area as defined by Statistics Canada. A dissemination area contains, on average, approximately 200 – 400 households.
Sales Trends in Patterson | Carrville
| House Type | Detached | Semi-Detached | Row Townhouse |
|---|---|---|---|
| Avg. Sales Availability | 2 Days | 7 Days | 3 Days |
| Sales Price Range | $1,320,000 - $4,650,000 | $1,100,000 - $1,310,000 | $999,000 - $1,755,000 |
| Avg. Rental Availability | 3 Days | 14 Days | 4 Days |
| Rental Price Range | $975 - $13,000 | $1,550 - $4,250 | $1,800 - $5,000 |
