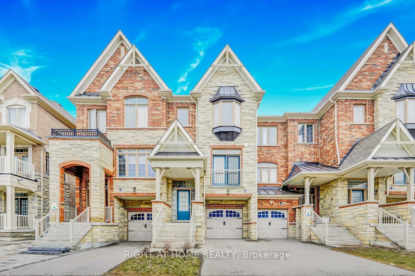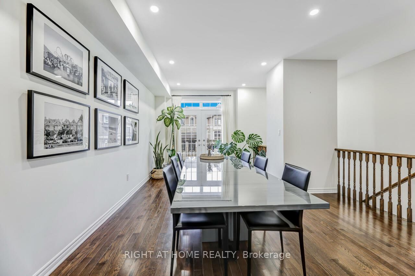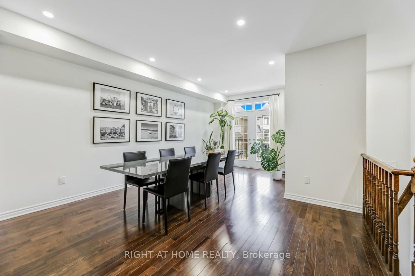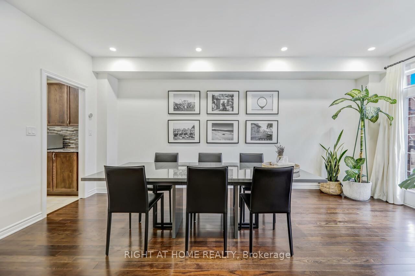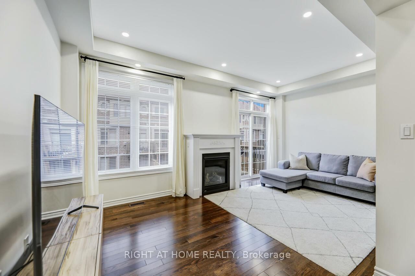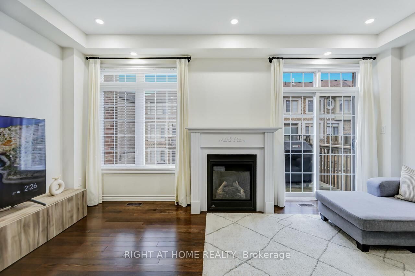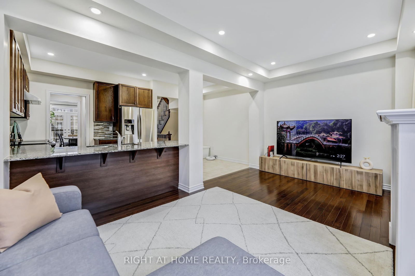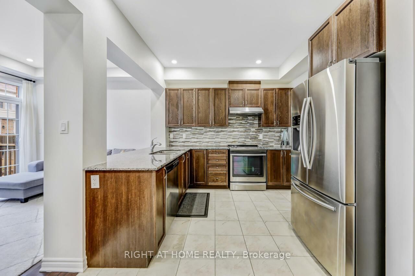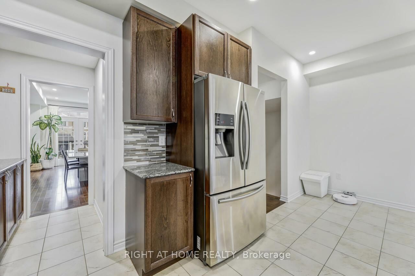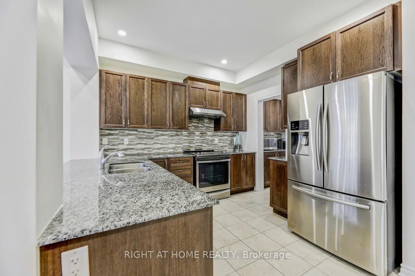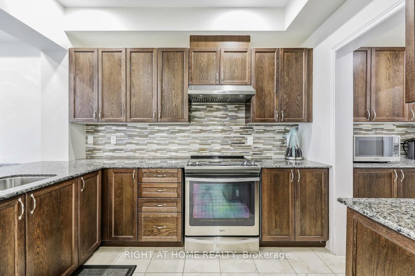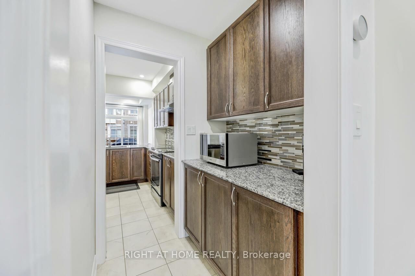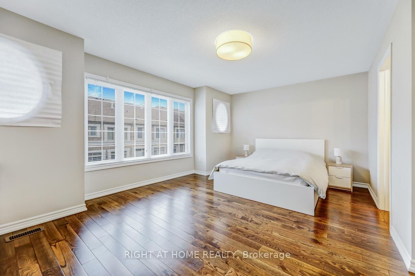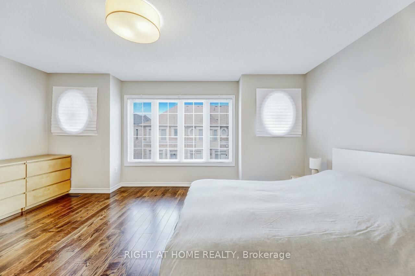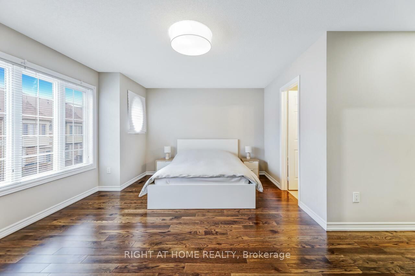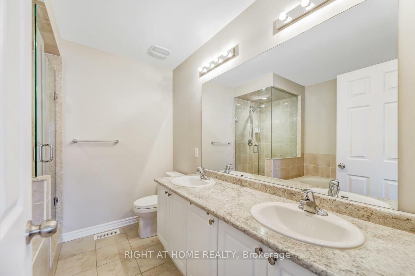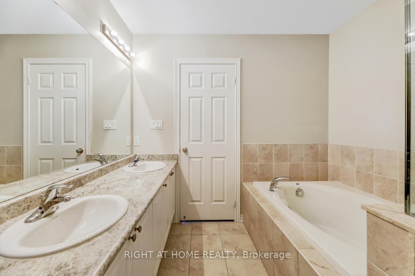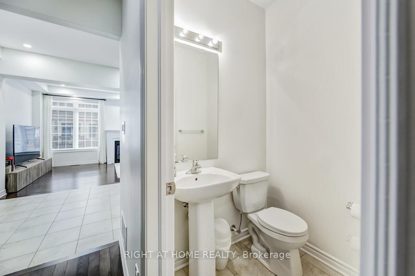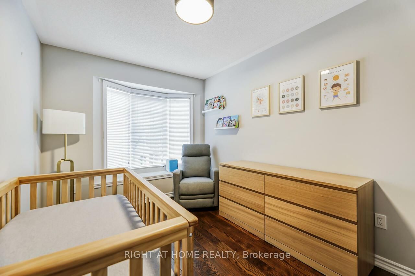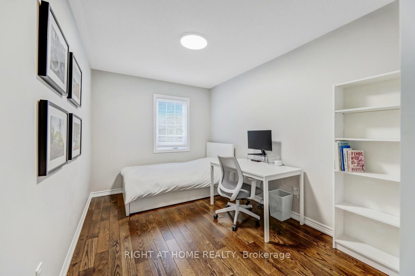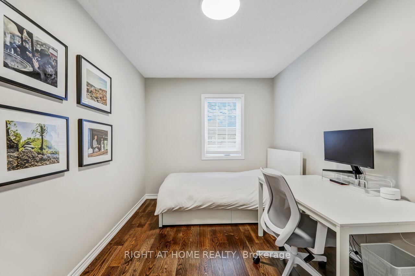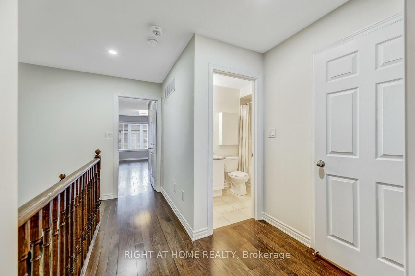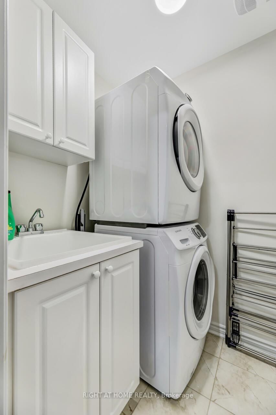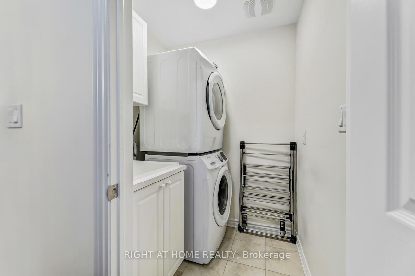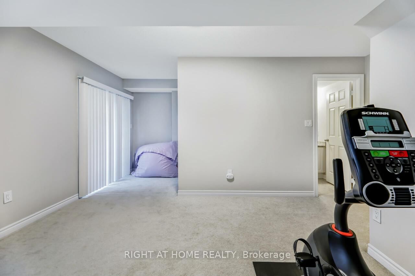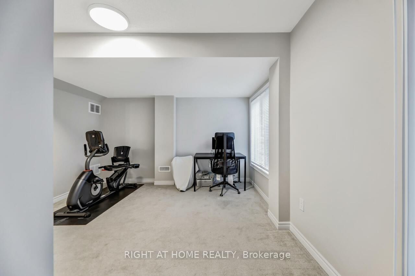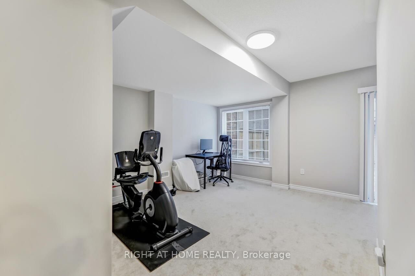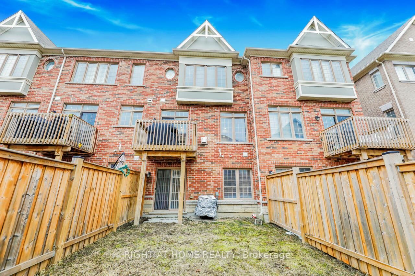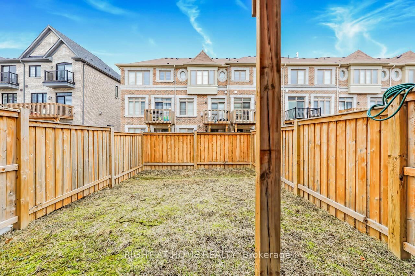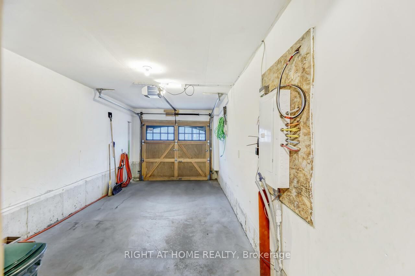30 Farooq Blvd
Listing History
Details
Ownership Type:
Freehold
Property Size:
2,000 - 2,500 SQFT
Driveway:
Basement:
Finished Walk Out
Garage:
Attached
Taxes:
$4,661 (2024)
Fireplace:
Yes
Possession Date:
August 31, 2025
About 30 Farooq Blvd
Bright, Spacious, Move-In Condition Freehold 4 Bedrooms & 4 Bathrooms TH 2096 Sq ft Ortolano Model (As Per Builder Plan) In High Demand Vellore Village. South Facing With Large Windows. Modern Upgraded With Smooth Ceilings, Pot Lights, Hardwood Floor On Both 2nd, 3rd Floor & Stairs. Family Room With Gas Fireplace & W/O To Deck. Large Eat-In Kitchen With Stainless Steel Appliances, Granite Countertop & Backsplash. Ample Storage At Servery. Huge Master Bedroom With Walk-In Closet & Large 5 pcs Bathroom Ensuite. Upstairs Tiled Laundry Room With Stacked Washer, Dryer & Laundry Tub. Finished W/O Basement (On Ground Level) With 4th Bedroom/Recreation Rm, 4 pcs Bathroom & Closet. Basement W/O To A Fully Fenced Yard. Excellent Location: Close To Schools In All Grades, Restaurants, Community Centre, Parks, Highways, Transit, Hospital, Wonderland, Vaughan Mills.
ExtrasStainless Steel Appliances Include: Fridge, Stove, Range Hood, Dishwasher; White Front Loaded Washer & Dryer; CAC; Garage Door Opener With Remote; All Existing ELFs; All Existing Window Coverings; BBQ On Deck.
right at home realtyMLS® #N12081068
Fees & Utilities
Utility Type
Air Conditioning
Heat Source
Heating
Property Details
- Type
- Townhouse
- Exterior
- Brick, Stone
- Style
- 3 Storey
- Central Vacuum
- No Data
- Basement
- Finished Walk Out
- Age
- Built 6-15
Land
- Fronting On
- No Data
- Lot Frontage & Depth (FT)
- 18 x 95
- Lot Total (SQFT)
- 1,709
- Pool
- None
- Intersecting Streets
- Major MacKenzie/Lawford Rd
Room Dimensions
4th Bedroom (Ground)
4 Piece Ensuite, Carpet, Walkout To Yard
Living (2nd)
Combined with Dining, hardwood floor, Juliette Balcony
Dining (2nd)
Combined with Living, hardwood floor, Pot Lights
Family (2nd)
hardwood floor, Walk-Out, Gas Fireplace
Kitchen (2nd)
Granite Counter, Eat-In Kitchen, Pantry
Primary (3rd)
5 Piece Ensuite, hardwood floor, Walk-in Closet
2nd Bedroom (3rd)
Bay Window, hardwood floor
3rd Bedroom (3rd)
Hardwood Floor
Laundry (3rd)
Laundry Sink, Ceramic Floor
Similar Listings
Explore Vellore Village
Commute Calculator

Mortgage Calculator
Demographics
Based on the dissemination area as defined by Statistics Canada. A dissemination area contains, on average, approximately 200 – 400 households.
Sales Trends in Vellore Village
| House Type | Detached | Semi-Detached | Row Townhouse |
|---|---|---|---|
| Avg. Sales Availability | 2 Days | 9 Days | 5 Days |
| Sales Price Range | $1,198,000 - $3,400,000 | $1,142,000 - $1,367,500 | $930,000 - $1,320,000 |
| Avg. Rental Availability | 5 Days | 17 Days | 5 Days |
| Rental Price Range | $1,400 - $12,000 | $1,600 - $4,100 | $1,500 - $4,700 |
