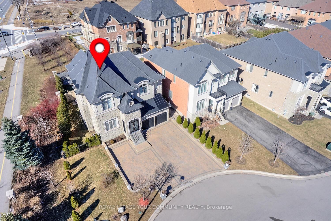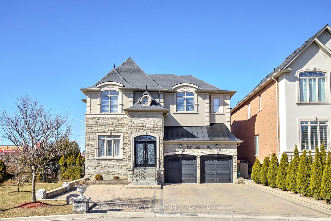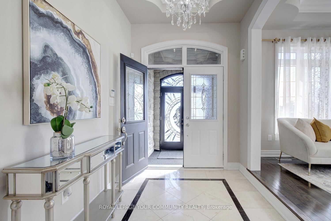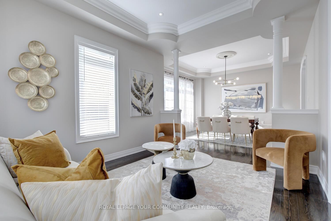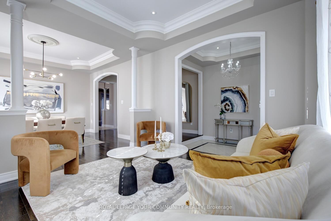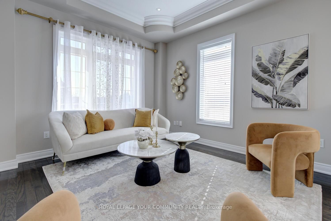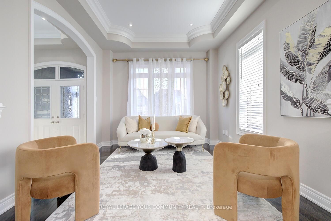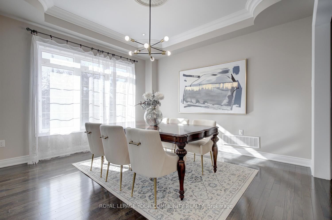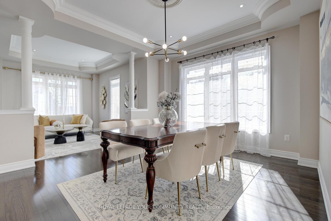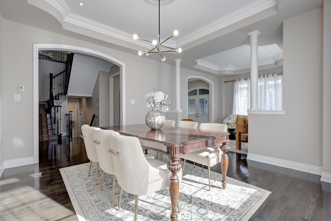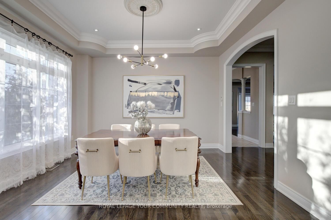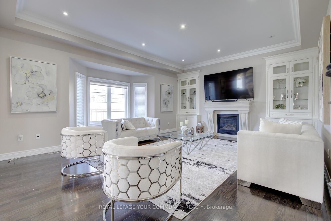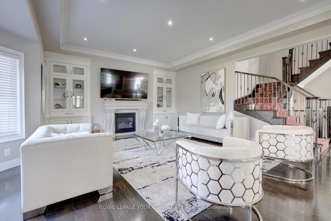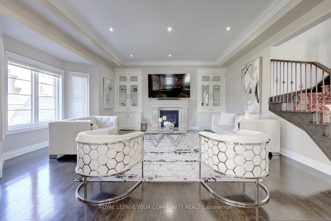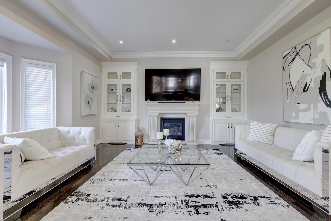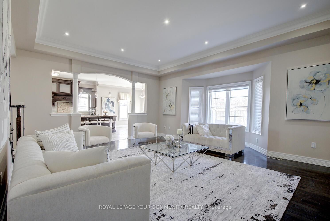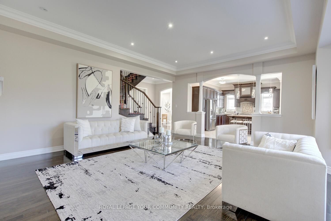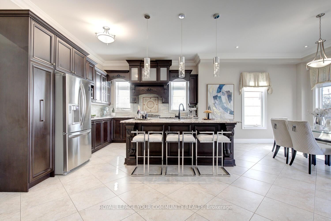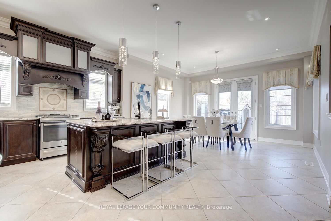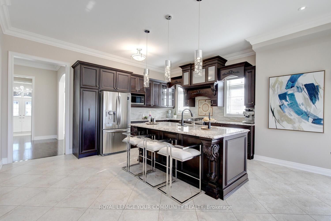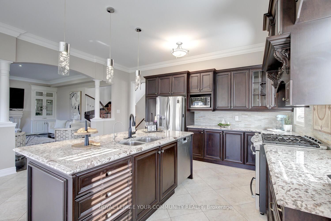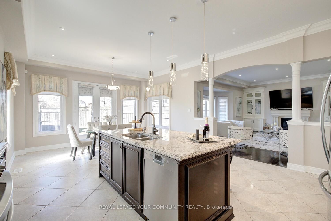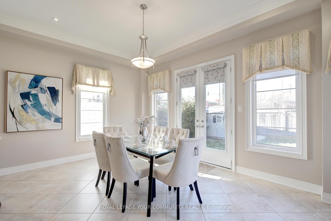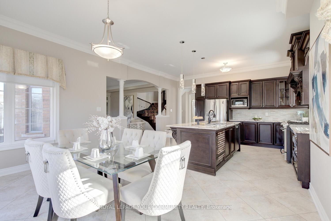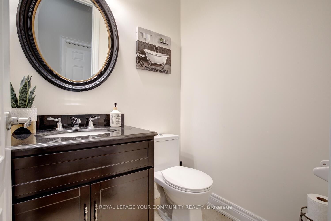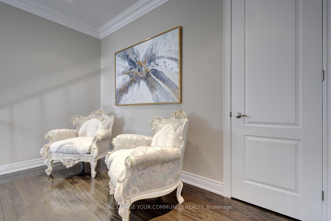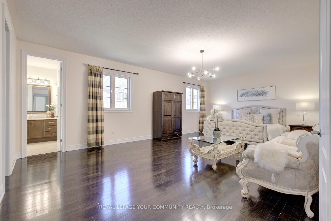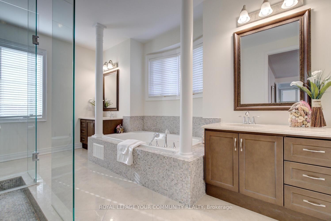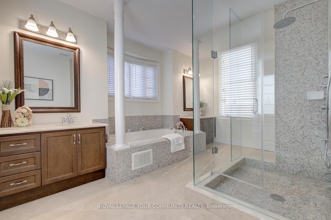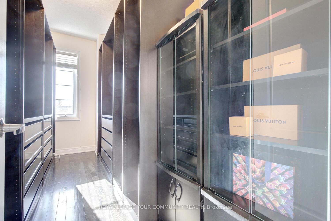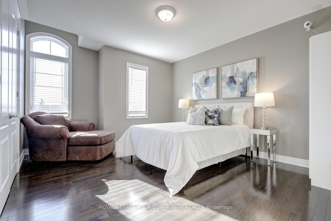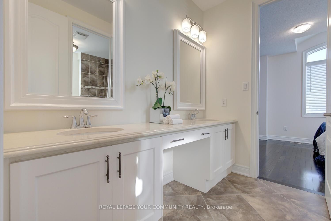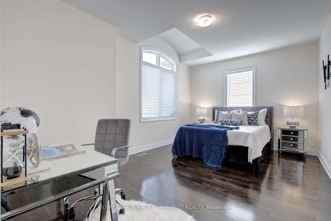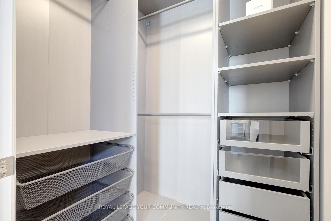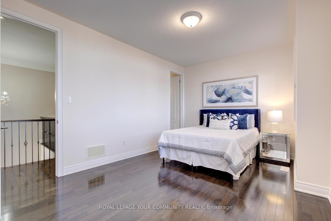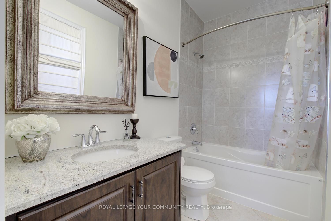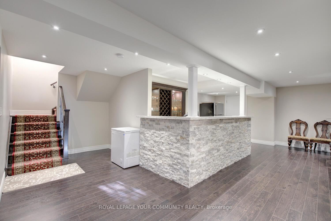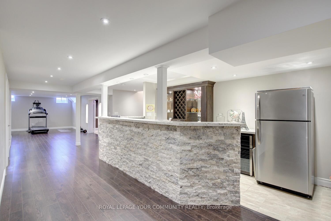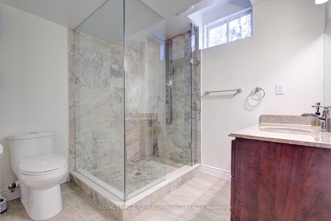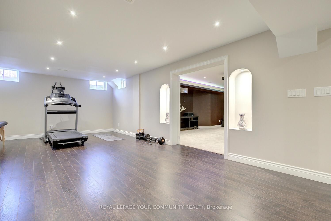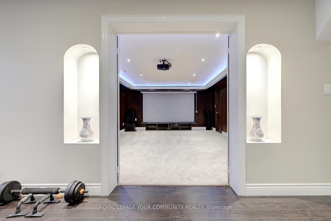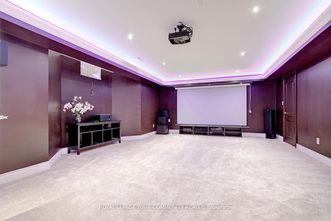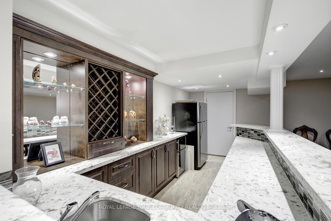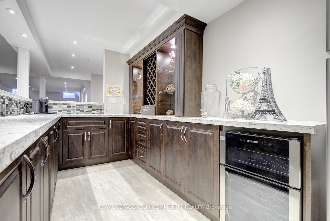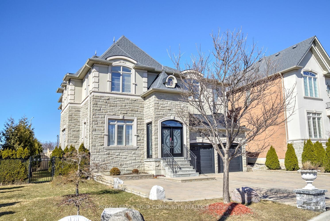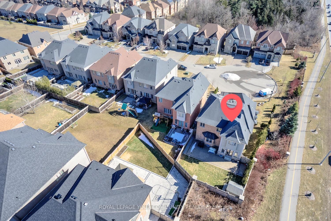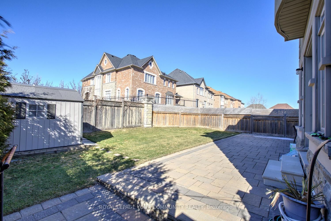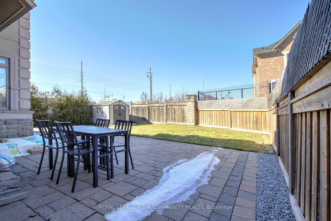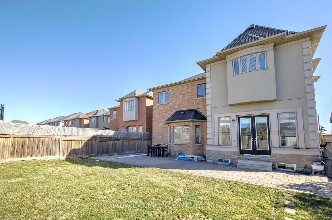38 Alrob Crt
Listing History
Details
Ownership Type:
Freehold
Property Size:
3,000 - 3,500 SQFT
Driveway:
Basement:
Finished
Garage:
Attached
Taxes:
$9,064 (2024)
Fireplace:
Yes
Possession Date:
To Be Arranged
Laundry:
Main
About 38 Alrob Crt
Exquisite Luxury Home On A Private Family Friendly Court In An Elite Neighborhood Of Valleys Of Thornhill In Patterson! Welcome To 38 Alrob Court, Nestled On A 73 Ft Lot On Prestigious Court In One Of Vaughans Most Sought-After Neighborhoods, This Breathtaking 4-Bed & 5-Bath Luxury Residence Offers An Unparalleled Living Experience. From The Moment You Step Through The Grand Entrance w/Enclosed Porch, Youre Greeted With Soaring 10-Ft Ceilings On The Main Floor & 9-Ft Ceilings On 2nd Floor Creating A Sense Of Grandeur & Space. Spacious, Sun-Drenched Home Is Filled w/South & West Side Light Year Around! Offers 5,100+ Sq Ft Luxury Space (3,489 Sq Ft A.G.);Hardwood Floors Throughout 1st&2nd Floor; Smooth Ceilings; Crown Mouldings; Iron Pickets; Large Foyer w/Stone Floors;Gourmet Chefs Kitchen Featuring Custom Cabinetry, Centre Island, S/S Appl-s,Oversized Eat-In Area Overlooking Large Family Rm& w/Walk-Out To Stone Patio - Perfect For Entertaining Or Family Enjoyment; Family Room w/Gas Fireplace & Custom Built-In Cabinets! Elegant Living & Dining Room Offering Coffered Ceiling & Crown Moulding Is Set For Grand Celebrations Or Intimate Dinner Parties! Offers 3 Full Bathrooms On 2nd Flr; Closet Organizers;Upgraded 8 Ft Doors;Sitting Area On 2nd Floor; Massive Primary Bedroom w/Large 5-Pc Spa-Like Ensuite&Walk-In Closet w/Custom Organizers! The Finished Basement Is An Entertainers Dream, Complete Ww/A Home Theater, Wet Bar, Large Open Concept Living Area,Rec Area/Gym, 3-Pc Bath, Pet Wash Station/Pet Laundry & Loads Of Storage!Step Outside To A Meticulously Landscaped Grounds, Eye Catching Curb Appeal W/Stone&Stucco Façade; Pro Enclosed Porch W/Double Drs; Fully Interlocked Driveway &Natural Stone Steps w/Custom Iron Railings; Extra Pet Play Space On West Side, Property Boundary Cedar Trees T-Out, 2 Japanese Maple Trees, Expansive Backyard w/Luxurious Stone Patio, Garden Shed, Upgraded 8.5 Ft Side Fence!Upgraded Lennox AC,Water Filtration & Softener,Newer W&D! See 3-D!
ExtrasSee 'Schedule C'.
royal lepage your community realtyMLS® #N12082471
Fees & Utilities
Utility Type
Air Conditioning
Heat Source
Heating
Property Details
- Type
- Detached
- Exterior
- Stucco/Plaster, Stone
- Style
- 2 Storey
- Central Vacuum
- No Data
- Basement
- Finished
- Age
- No Data
Land
- Fronting On
- No Data
- Lot Frontage & Depth (FT)
- 73 x 106
- Lot Total (SQFT)
- 7,758
- Pool
- None
- Intersecting Streets
- Dufferin & Major Mackenzie
Room Dimensions
Kitchen (Main)
Granite Counter, Stainless Steel Appliances, Centre Island
Bedroomeakfast (Main)
Breakfast Bar, Eat-In Kitchen, Walkout To Patio
Family (Main)
Gas Fireplace, Built-in Shelves, hardwood floor
Living (Main)
Coffered Ceiling, South View, hardwood floor
Dining (Main)
O/Looks Living, West View, hardwood floor
Primary (2nd)
5 Piece Ensuite, Closet Organizers, hardwood floor
2nd Bedroom (2nd)
4 Piece Ensuite, Walk-in Closet, hardwood floor
3rd Bedroom (2nd)
Semi Ensuite, Closet Organizers, hardwood floor
4th Bedroom (2nd)
Semi Ensuite, Closet, hardwood floor
Media/Ent (Bsmt)
Separate Room, French Doors, Carpet
Similar Listings
Explore Patterson | Carrville
Commute Calculator

Mortgage Calculator
Demographics
Based on the dissemination area as defined by Statistics Canada. A dissemination area contains, on average, approximately 200 – 400 households.
Sales Trends in Patterson | Carrville
| House Type | Detached | Semi-Detached | Row Townhouse |
|---|---|---|---|
| Avg. Sales Availability | 2 Days | 7 Days | 3 Days |
| Sales Price Range | $1,320,000 - $4,650,000 | $1,100,000 - $1,310,000 | $999,000 - $1,755,000 |
| Avg. Rental Availability | 3 Days | 14 Days | 4 Days |
| Rental Price Range | $975 - $13,000 | $1,550 - $4,250 | $1,800 - $5,000 |
