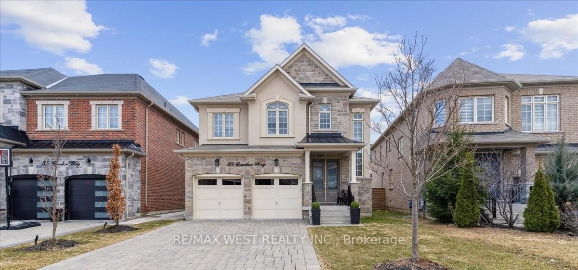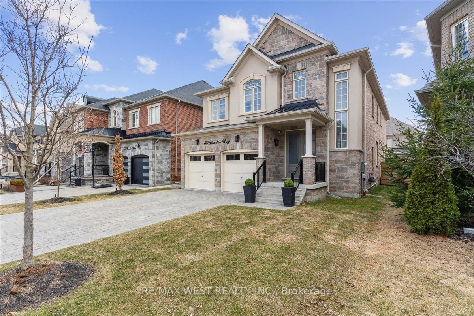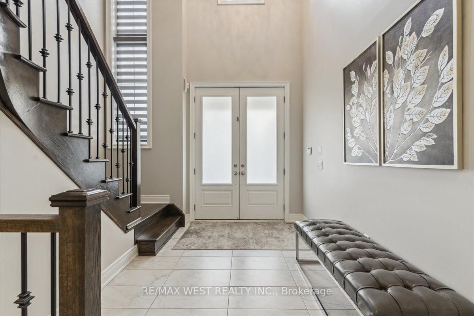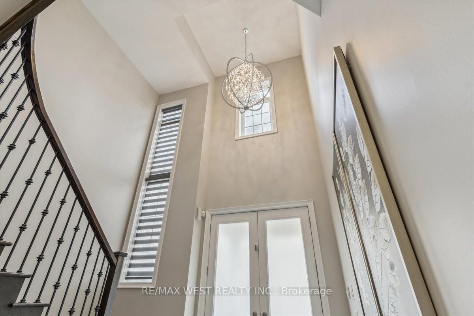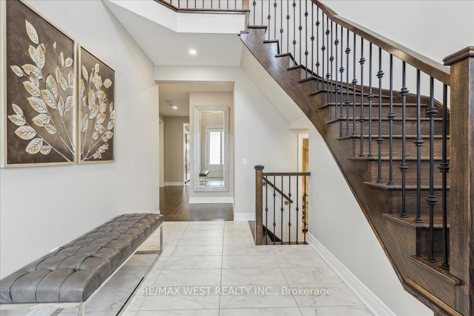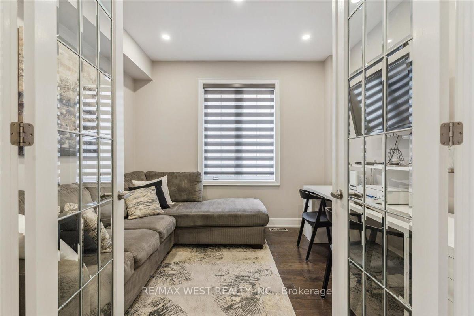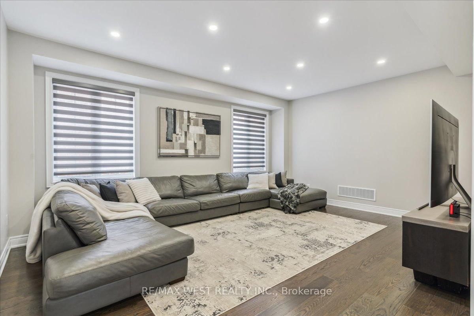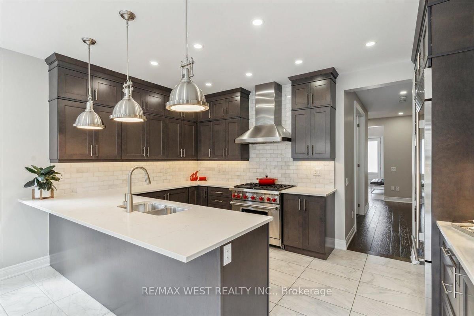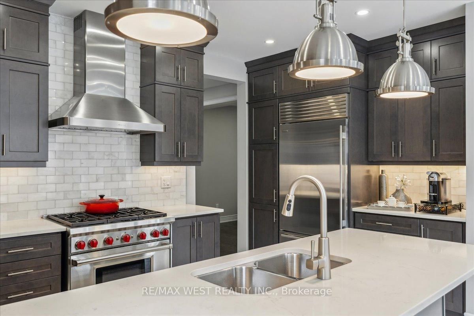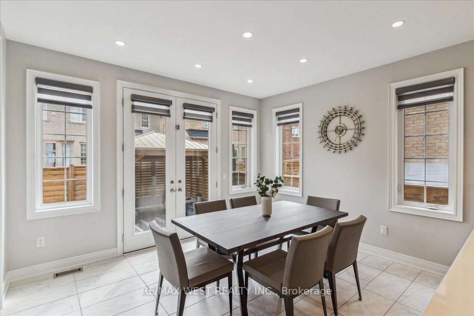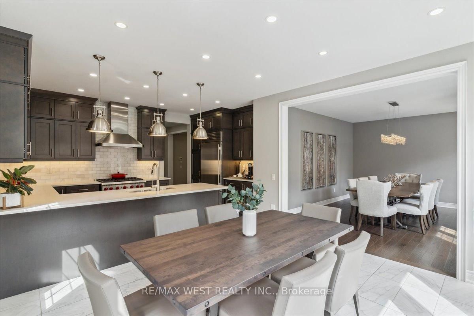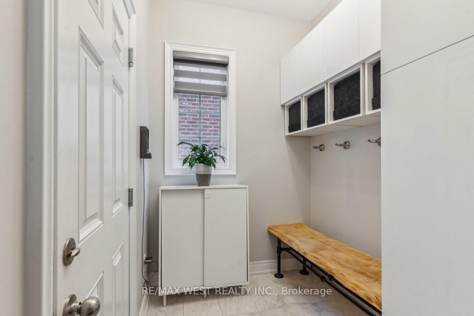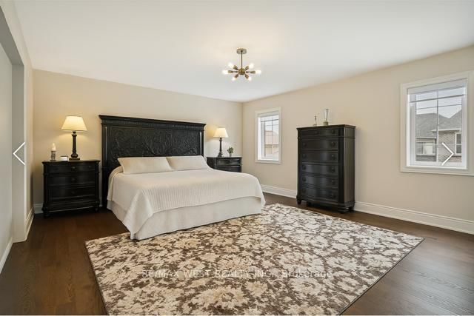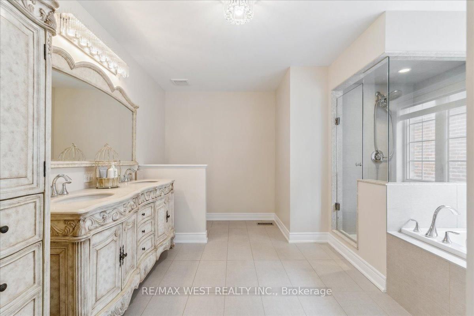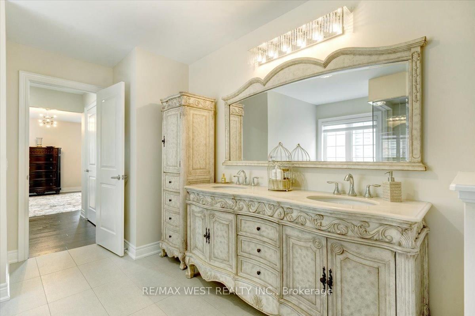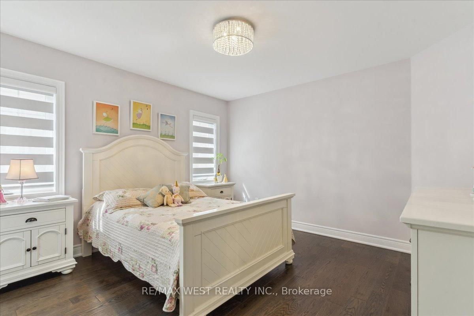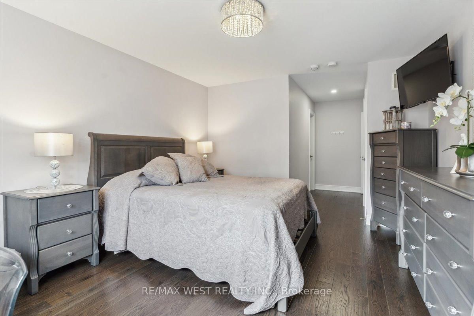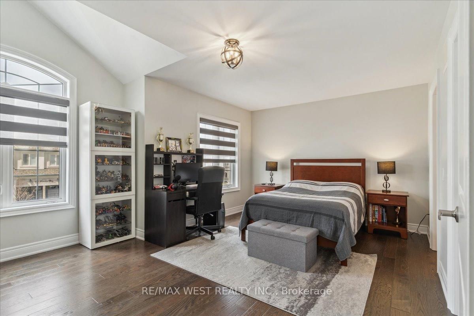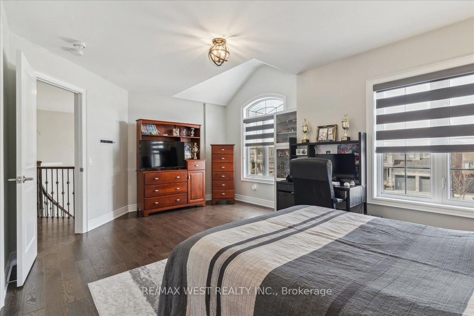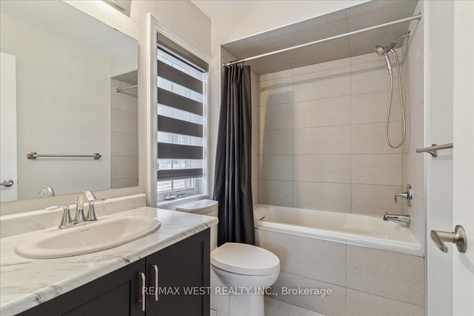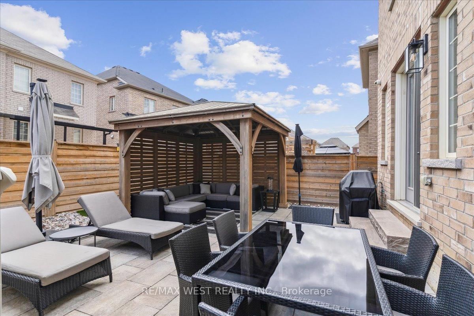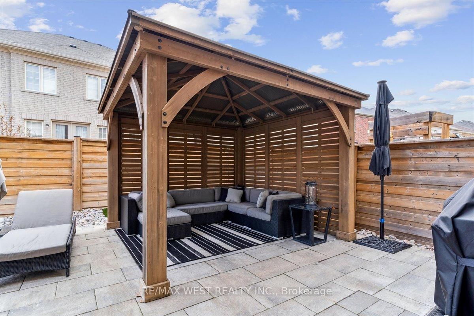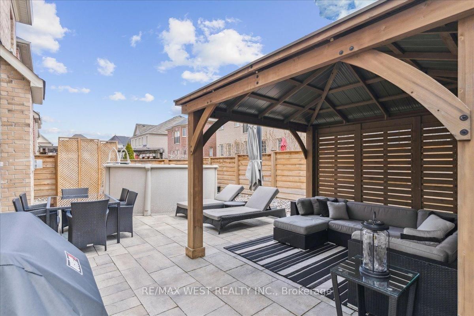Listing History
There are no past listings
Details
Ownership Type:
Freehold
Property Size:
3,000 - 3,500 SQFT
Driveway:
Private
Basement:
Full
Garage:
Built-In
Taxes:
$7,324 (2025)
Fireplace:
Yes
Possession Date:
60-90
About 39 Condor Way
*Immaculately Kept, Luxurious Executive Home On Quiet Crescent In Sought After Prestigious Kleinburg Hills* Stone Front Elevation Complete W/Interlock Drive* Upgraded Designer Finishes Throughout* Freshly Painted* 10Ft Ceilings* Large, Bright, Sun-Filled Principle Rooms* Main Floor Office W/ French Doors* Premium Hand Scraped Hardwood Floors Throughout, Smooth Ceilings, Imported Tile* Gourmet Designer Chefs Kitchen W/Top Of The Line S/S Appliance Package, Quartz Counters, Coffee Bar, Upgraded Cabinetry, Marble Backsplash* Massive Primary Bedroom Retreat W/ 5-Piece Ensuite, Walk-In Closet* Spacious Bedrooms W/ Ensuites, Walk-In Closet* Professionally Landscaped Front and Rear Yard* Custom Stone Steps, Permacon Patio Pavers, 12 x 12 Gazebo, Above Ground Pool W/ Heater*
ExtrasAll Stainless Steel Appliances Including Sub Zero Fridge, 36" Wolf 6-Buner Gas Range, S/S Hood Fan, Bi Dishwasher, GE Power Steam Washer/Dryer, Central A/C, HRV System, LED Pot Lighting Throughout, Custom Zebra Roller Shades, Central Vacuum, Upgraded Handrail And Posts Oak Staircase, Gas Fireplace, All Electrical Lighting Fixtures, Pool With Heater & Salt Water System, Outdoor Gazebo.
re/max west realty inc.MLS® #N12080992
Fees & Utilities
Utility Type
Air Conditioning
Heat Source
Heating
Property Details
- Type
- Detached
- Exterior
- Stucco/Plaster, Stone
- Style
- 2 Storey
- Central Vacuum
- Yes
- Basement
- Full
- Age
- No Data
Land
- Fronting On
- No Data
- Lot Frontage & Depth (FT)
- 40 x 106
- Lot Total (SQFT)
- 4,240
- Pool
- Above Ground
- Intersecting Streets
- Major Mackenzie/ Timber Creek Blvd
Room Dimensions
Living (Main)
Combined with Dining, Fireplace, hardwood floor
Dining (Main)
Combined with Living, Fireplace, hardwood floor
Family (Main)
Pot Lights, Window, hardwood floor
Kitchen (Main)
Stainless Steel Appliances, Breakfast Bar, Pantry
Bedroomeakfast (Main)
Walkout To Patio, French Doors, Porcelain Floor
Office (Main)
French Doors, Pot Lights, hardwood floor
Primary (2nd)
5 Piece Ensuite, Walk-in Closet, 5 Piece Bath
2nd Bedroom (2nd)
4 Piece Ensuite, Walk-in Closet, hardwood floor
3rd Bedroom (2nd)
Double Closet, Semi Ensuite, hardwood floor
4th Bedroom (2nd)
Semi Ensuite, Closet, 3 Piece Bath
Similar Listings
Explore Kleinburg
Commute Calculator

Mortgage Calculator
Demographics
Based on the dissemination area as defined by Statistics Canada. A dissemination area contains, on average, approximately 200 – 400 households.
Sales Trends in Kleinburg
| House Type | Detached | Semi-Detached | Row Townhouse |
|---|---|---|---|
| Avg. Sales Availability | 3 Days | 33 Days | 21 Days |
| Sales Price Range | $1,278,800 - $5,600,000 | $1,120,000 - $1,300,000 | $1,015,000 - $1,309,900 |
| Avg. Rental Availability | 6 Days | 102 Days | 31 Days |
| Rental Price Range | $1,350 - $9,000 | No Data | $1,650 - $4,500 |
