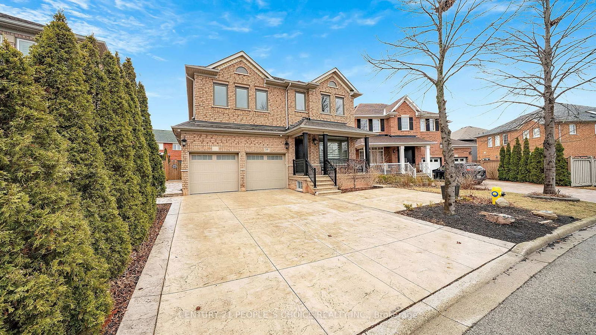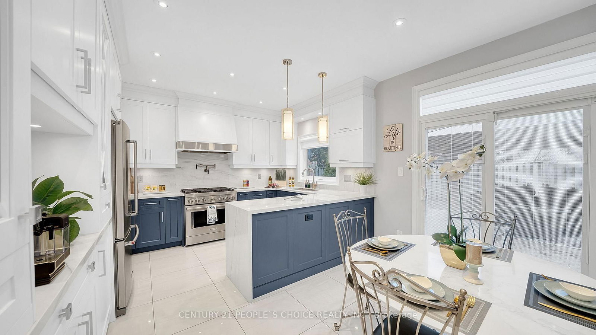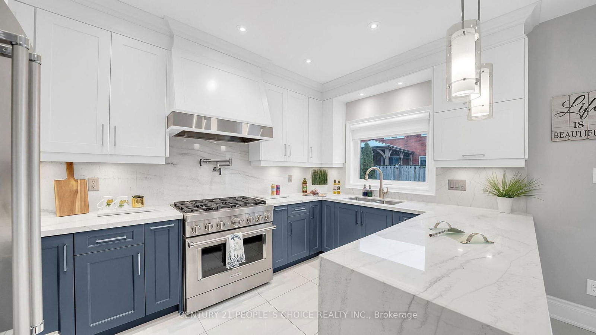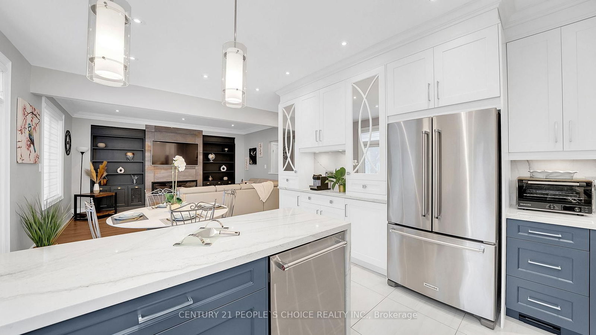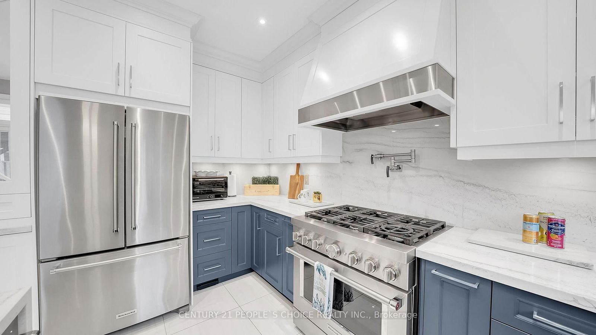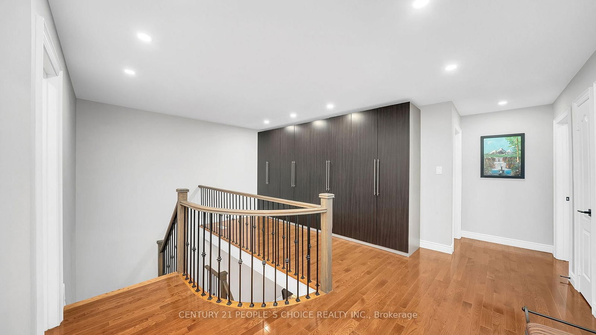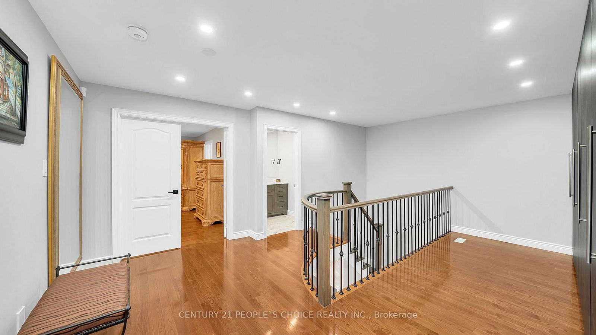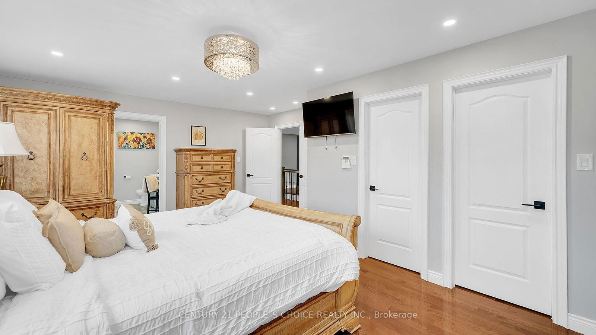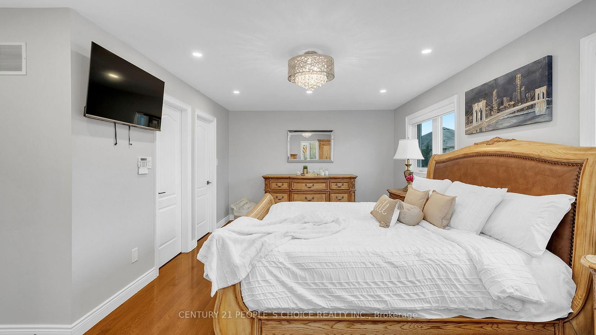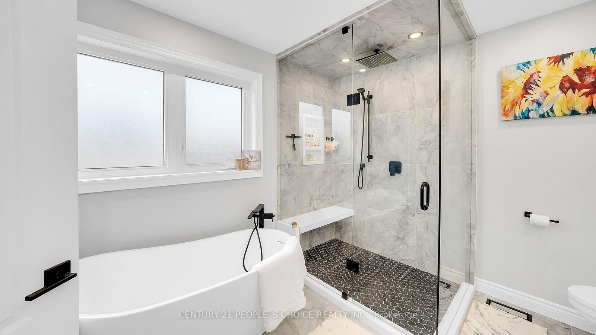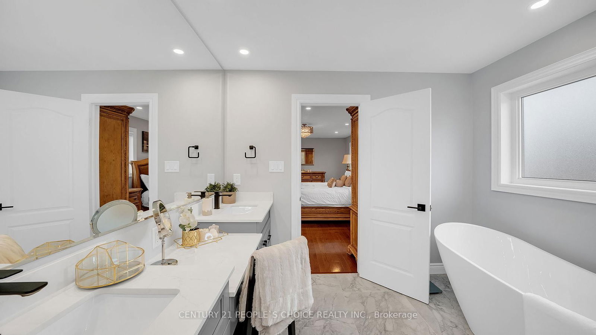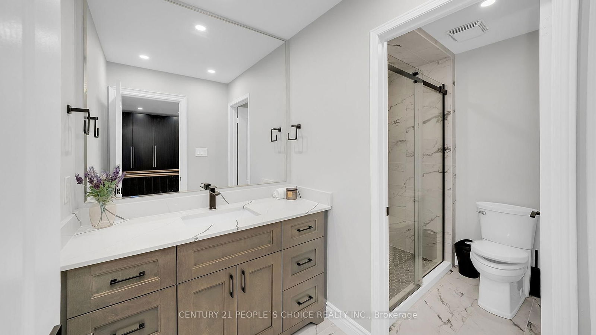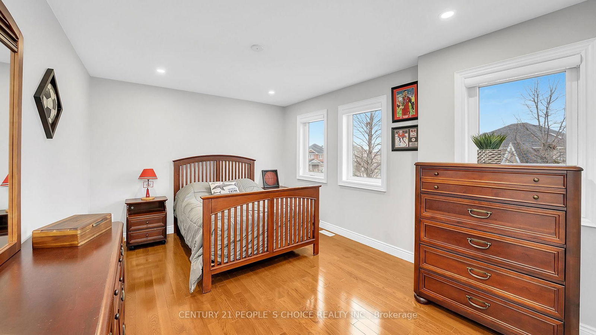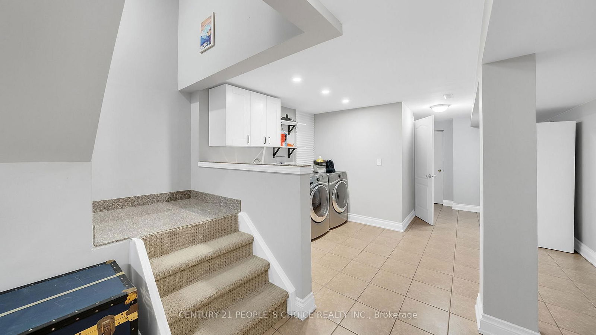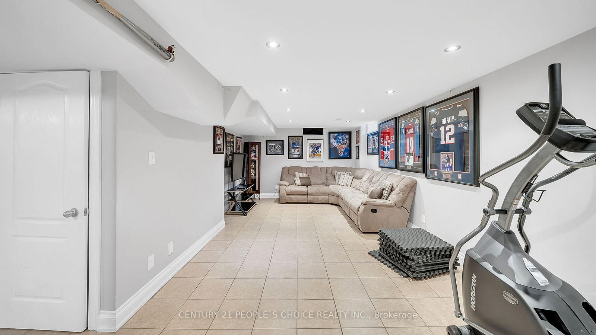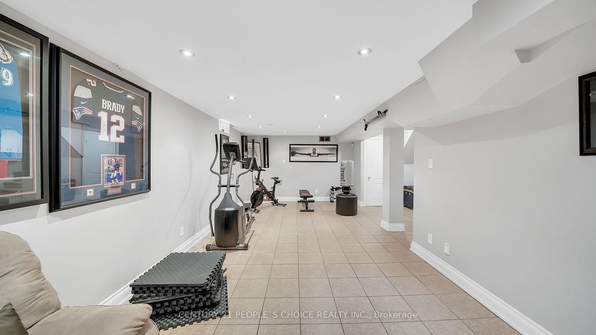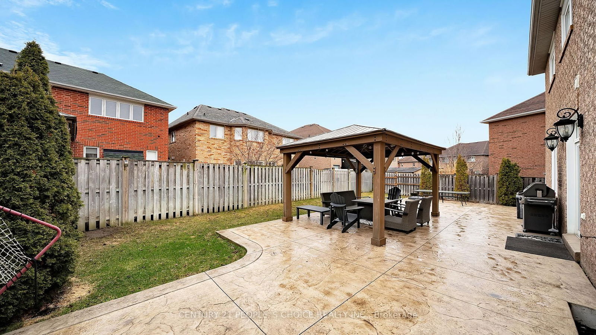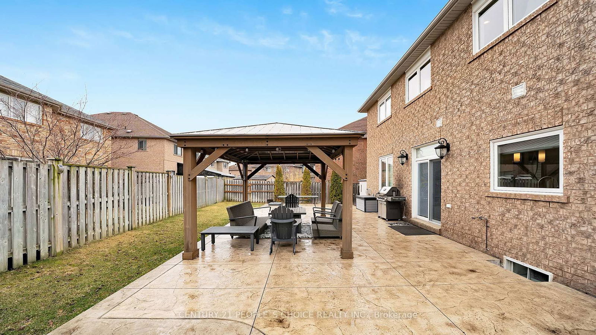39 Firestone Rd
Listing History
Details
Ownership Type:
Freehold
Property Size:
2,500 - 3,000 SQFT
Driveway:
Basement:
Finished
Garage:
Built-In
Taxes:
$6,003 (2024)
Fireplace:
Yes
Possession Date:
Flexible
About 39 Firestone Rd
Beautifully updated 2-storey detached home in one of Vaughans most desirable neighborhoods. Loaded with over 200K in upgrades. This 4-bedroom, 4-bathroom residence features a spacious layout with a new kitchen, modern bathrooms, high end quality finishes throughout. Enjoy the convenience of a 2-car garage plus a 5-car driveway, perfect for large families or entertaining guests. Bright, open-concept layout featuring brand new flooring, a fully renovated chefs kitchen with sleek cabinetry, high-end countertops, and New stainless steel appliances, plus modernized bathrooms with contemporary finishes throughout. Primary Bedroom with 6 pc ensuite, and 2 walk-in closets. 9ft Ceiling on the main floor. Family friendly location, steps to everything. Just move in and enjoy.
Extrasall window coverings, all electric light fixtures, all appliances, garage door opener and remotes, security cameras
century 21 people`s choice realty inc.MLS® #N12080642
Fees & Utilities
Utility Type
Air Conditioning
Heat Source
Heating
Property Details
- Type
- Detached
- Exterior
- Brick
- Style
- 2 Storey
- Central Vacuum
- No Data
- Basement
- Finished
- Age
- No Data
Land
- Fronting On
- No Data
- Lot Frontage & Depth (FT)
- 40 x 96
- Lot Total (SQFT)
- 3,810
- Pool
- None
- Intersecting Streets
- Islington & Sunset Ridge
Room Dimensions
Living (Main)
Combined with Dining, hardwood floor
Dining (Main)
Combined with Living, hardwood floor
Family (Main)
hardwood floor, Fireplace
Kitchen (Main)
Eat-In Kitchen, Porcelain Floor, Walkout To Yard
Sitting (2nd)
Hardwood Floor
Primary (2nd)
hardwood floor, 5 Piece Ensuite, Walk-in Closet
2nd Bedroom (2nd)
Hardwood Floor
3rd Bedroom (2nd)
Hardwood Floor
4th Bedroom (2nd)
Hardwood Floor
Rec (Lower)
Ceramic Floor, Pot Lights
Similar Listings
Explore Sonoma Heights
Commute Calculator

Mortgage Calculator
Sales Trends in Sonoma Heights
| House Type | Detached | Semi-Detached | Row Townhouse |
|---|---|---|---|
| Avg. Sales Availability | 7 Days | 15 Days | 37 Days |
| Sales Price Range | $1,265,000 - $2,800,000 | $999,800 - $1,286,000 | $999,999 - $1,155,000 |
| Avg. Rental Availability | 31 Days | 38 Days | 107 Days |
| Rental Price Range | $1,650 - $5,000 | $1,150 - $3,900 | No Data |
