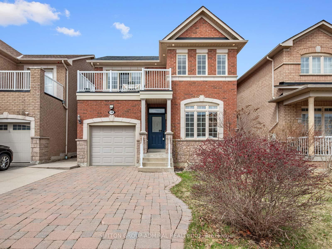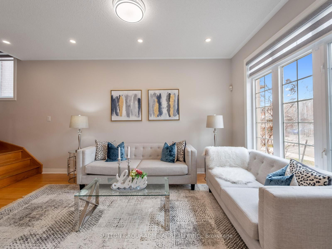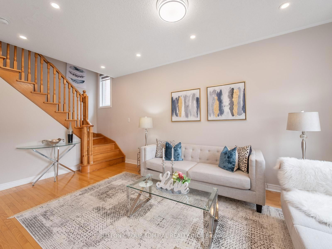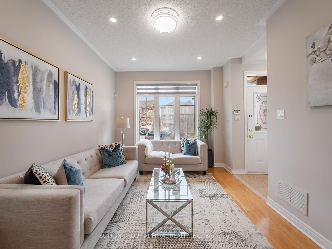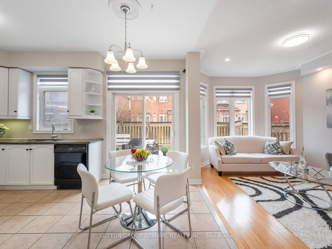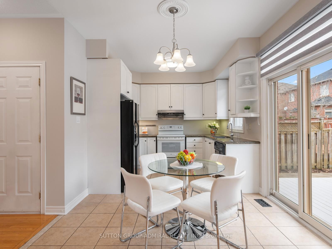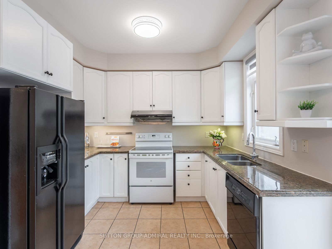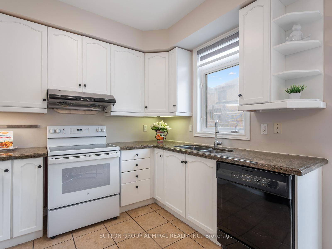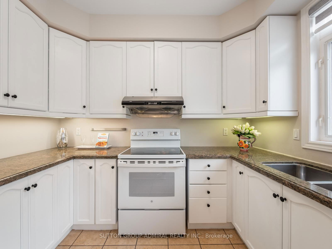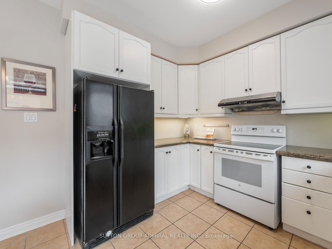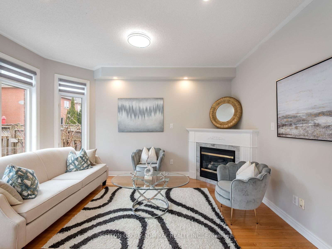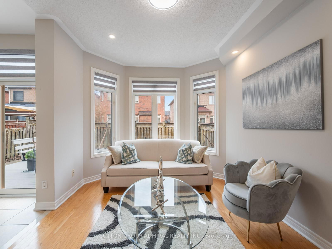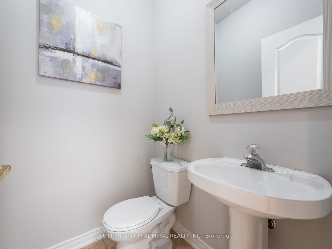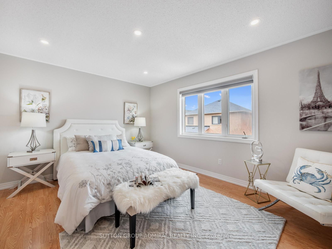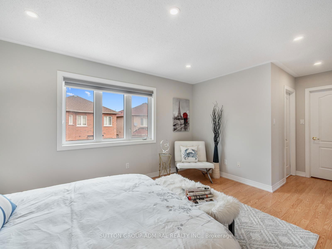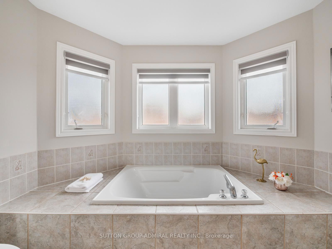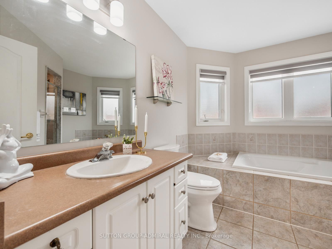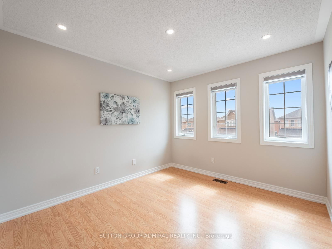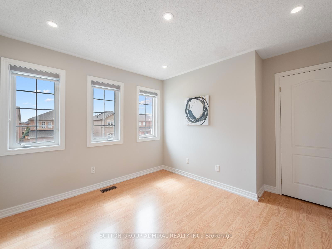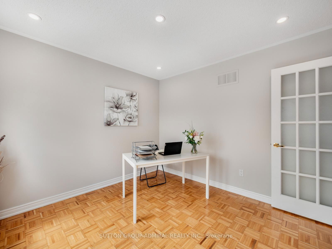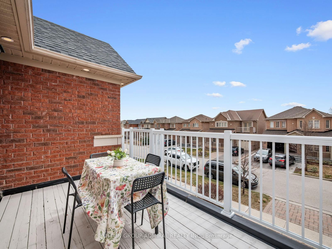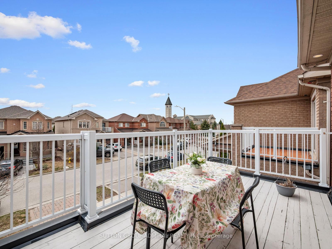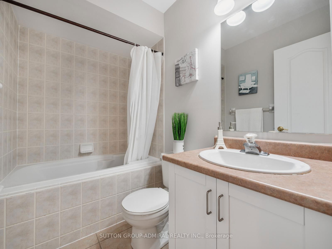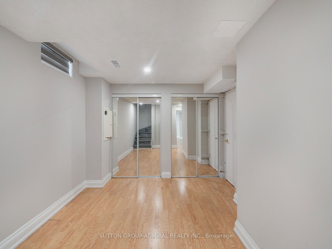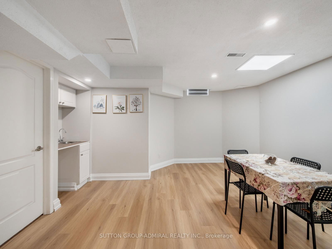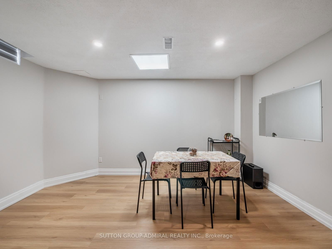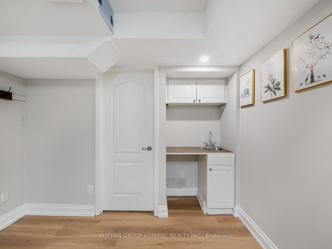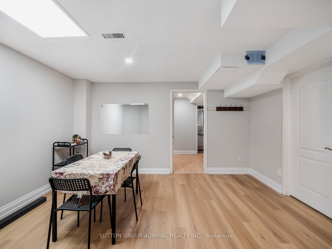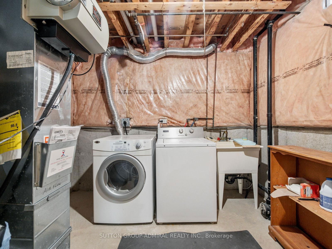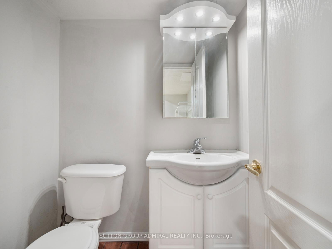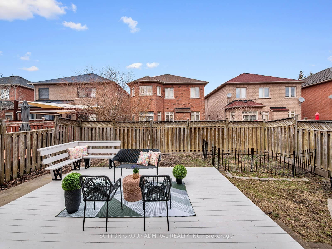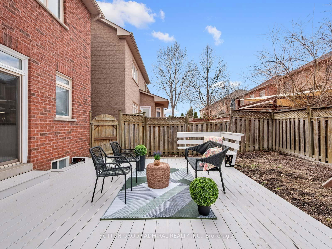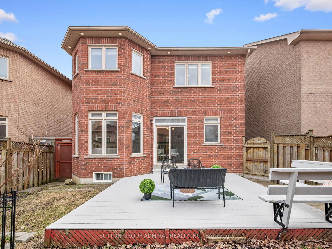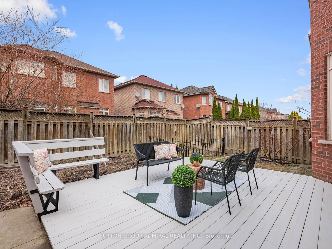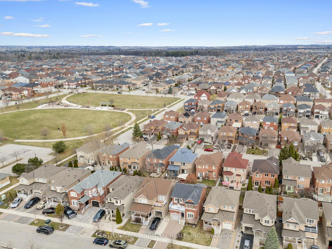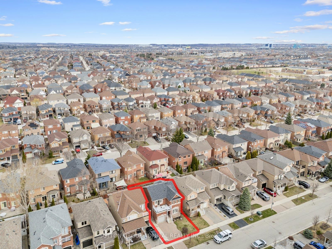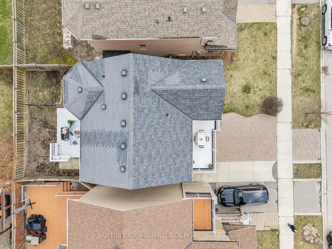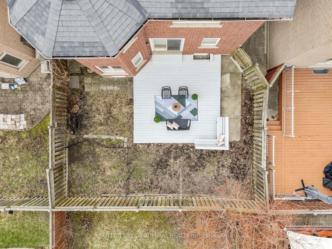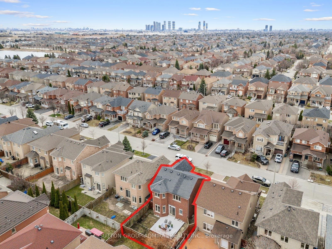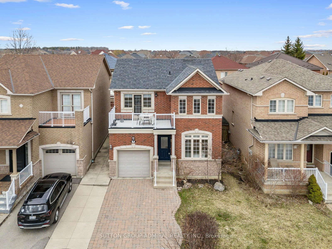58 Saint Damian Ave
Listing History
Details
Ownership Type:
Freehold
Property Size:
1,100 - 1,500 SQFT
Driveway:
Private
Basement:
Finished
Garage:
Built-In
Taxes:
$4,647 (2024)
Fireplace:
Yes
Possession Date:
Flexible closing
Laundry:
Lower
About 58 Saint Damian Ave
Welcome to 58 Saint Damian Avenue, a beautifully maintained 1462 sqft family home nestled in the heart of Vellore Village. This charming residence offers 3 spacious bedrooms and 4 bathrooms, with elegant hardwood floors on the main level and pot lights throughout. The family room features a gas fireplace, perfect for relaxing evenings. The eat-in kitchen boasts stainless steel appliances, sleek cabinetry, and opens to a fully fenced deck patio, ideal for outdoor entertaining. Upstairs, the primary retreat showcases large windows, a 4-piece ensuite with a soaking tub, and a walk-in closet. Also highlighted on the upper level is another 4-piece ensuite, along with two additional bedrooms, one with direct access to a private balcony. The finished basement provides two large rec rooms, a 2-piece bath, and a convenient sink area. A fully interlocked driveway adds curb appeal. Enjoy a prime location just minutes from parks, schools, Vaughan Mills, Cortellucci Hospital, Canada's Wonderland, grocery stores, dining, and highways 400/407/7.
ExtrasAll appliances (fridge, stove, dishwasher, washer & dryer), all electrical light fixtures, all window coverings and garage door remote.
sutton group-admiral realty inc.MLS® #N12081405
Fees & Utilities
Utility Type
Air Conditioning
Heat Source
Heating
Property Details
- Type
- Detached
- Exterior
- Brick, Stone
- Style
- 2 Storey
- Central Vacuum
- No Data
- Basement
- Finished
- Age
- No Data
Land
- Fronting On
- No Data
- Lot Frontage & Depth (FT)
- 35 x 79
- Lot Total (SQFT)
- 2,763
- Pool
- None
- Intersecting Streets
- Weston Rd & Rutherford Rd
Room Dimensions
Living (Main)
hardwood floor, Pot Lights, O/Looks Frontyard
Dining (Main)
Ceramic Floor, Large Window, Walkout To Deck
Kitchen (Main)
Ceramic Floor, Stainless Steel Appliances, Window
Family (Main)
hardwood floor, Gas Fireplace, O/Looks Backyard
Primary (2nd)
Pot Lights, 4 Piece Ensuite, Walk-in Closet
2nd Bedroom (2nd)
Large Window, Pot Lights, Closet
3rd Bedroom (2nd)
French Doors, Pot Lights, Walkout To Balcony
Rec (Bsmt)
Pot Lights, 2 Piece Bath, Mirrored Closet
Rec (Bsmt)
Above Grade Window, Pot Lights, Bar Sink
Similar Listings
Explore Vellore Village
Commute Calculator

Mortgage Calculator
Demographics
Based on the dissemination area as defined by Statistics Canada. A dissemination area contains, on average, approximately 200 – 400 households.
Sales Trends in Vellore Village
| House Type | Detached | Semi-Detached | Row Townhouse |
|---|---|---|---|
| Avg. Sales Availability | 2 Days | 9 Days | 5 Days |
| Sales Price Range | $1,198,000 - $3,400,000 | $1,142,000 - $1,367,500 | $930,000 - $1,321,000 |
| Avg. Rental Availability | 5 Days | 17 Days | 5 Days |
| Rental Price Range | $1,400 - $12,000 | $1,600 - $4,100 | $1,500 - $4,700 |
