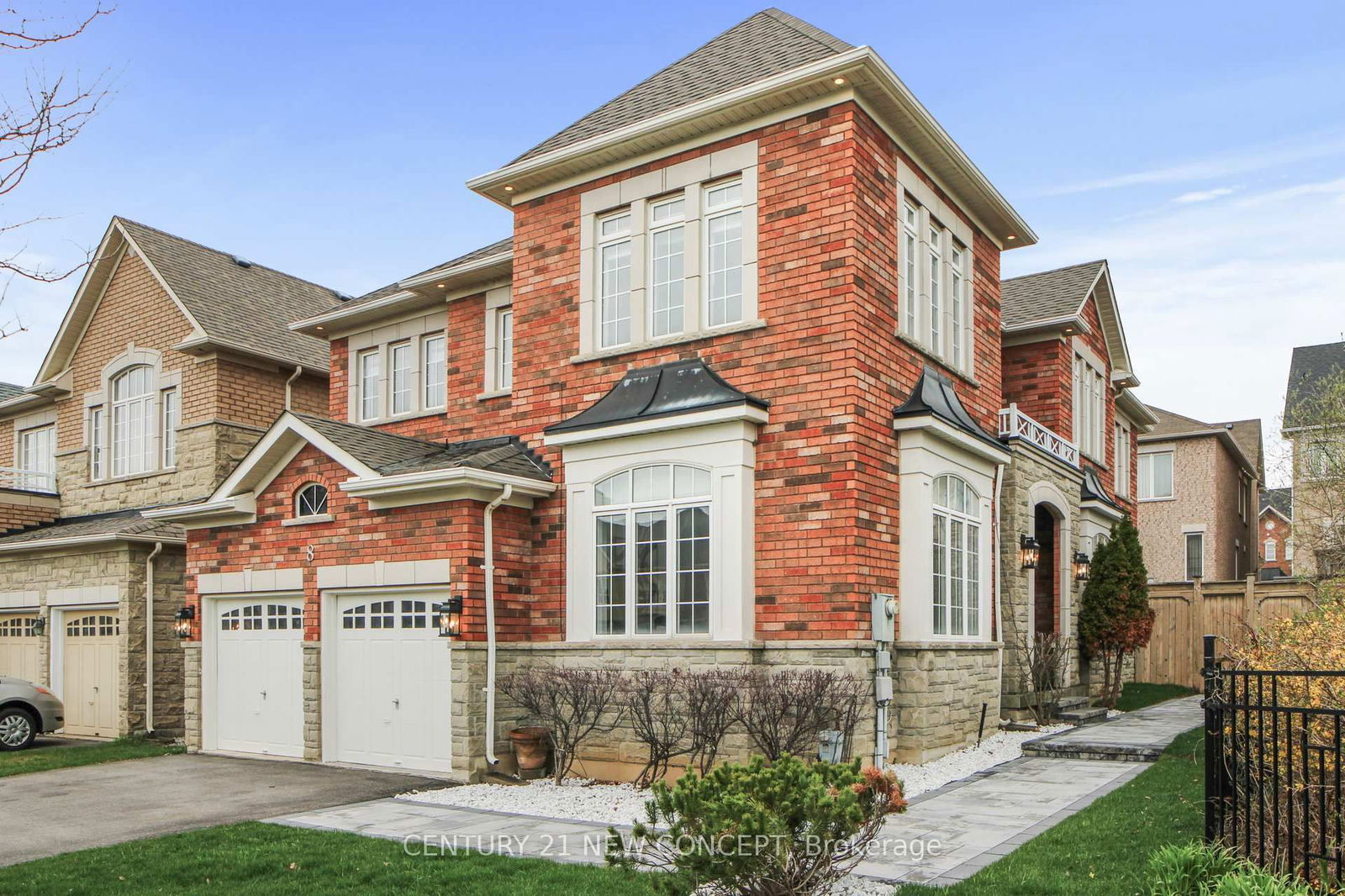8 Valley Vista Dr
Listing History
Details
Ownership Type:
Freehold
Property Size:
3,000 - 3,500 SQFT
Driveway:
Basement:
Finished, Full
Garage:
Attached
Taxes:
$8,280 (2024)
Fireplace:
Yes
Possession Date:
To Be Arranged
About 8 Valley Vista Dr
Luxury Solid Model Home Built By H & R Developments In 2010 (3,169 sq. Ft. + Finished Basement by Builder). One of the biggest Lots (approx 52' x 104') in the area. 4 + 2 Bedroom, 5 Bath, Renovated Large Library/Office In the Main Floor, Double Car Garage, Fully Fenced Backyard, Upgraded Kitchen(2023), Basement(2023), Washrooms(2023), Floors(2023), Roof (2023), Heated Porch Slate Roof, New Furnace(2024) and more. Stain Oak Staircase w/Wrought Iron Pickets, Door Access to Garage through Laundry Room, B/I Cabinet & Ceramic Floor in Basement Wine Cellar, Upgraded Pot Lights, B/I Desk & Bookshelves in 2nd Floor Office area, Marble Tiles & Frameless Glass Shower in Master Ensuite. Good access point to all the major Highways and roads includes public transportation. Only few minutes driving to Maple Go station. Top-ranked School boundary, St. Theresa of Lisieux Catholic High School, Alexander Mackenzie HS, St. Robert CHS, Anne Frank Ps & Romeo Dollaire French Immersion etc.
ExtrasIncludes: Elf's, Window Coverings, B/I Glass Cook Top, LG Fridge, LG B/I Dishwasher, B/I Microwave/SingleOven, Front Load Washer & Dryer, Central Vacuum.
century 21 new conceptMLS® #N12080618
Fees & Utilities
Utility Type
Air Conditioning
Heat Source
Heating
Property Details
- Type
- Detached
- Exterior
- Brick, Stone
- Style
- 2 Storey
- Central Vacuum
- Yes
- Basement
- Finished, Full
- Age
- Built 6-15
Land
- Fronting On
- No Data
- Lot Frontage & Depth (FT)
- 53 x 104
- Lot Total (SQFT)
- 5,469
- Pool
- None
- Intersecting Streets
- Bathurst / Major Mackenzie
Room Dimensions
Living (Main)
Open Concept, Pot Lights, East View
Dining (Main)
Open Concept, Pot Lights, Laminate
Family (Main)
Fireplace, Pot Lights, O/Looks Garden
Kitchen (Main)
Stainless Steel Appliances, Quartz Counter, Ceramic Back Splash
Bedroomeakfast (Main)
Combined with Kitchen, Centre Island, Walkout To Garden
Library (Main)
Se View, Pot Lights, Laminate
Primary (2nd)
5 Piece Ensuite, His/Hers Closets, hardwood floor
2nd Bedroom (2nd)
4 Piece Ensuite, Walk-in Closet, hardwood floor
3rd Bedroom (2nd)
Semi Ensuite, hardwood floor, Closet
4th Bedroom (2nd)
Semi Ensuite, hardwood floor, Closet
Similar Listings
Explore Patterson | Carrville
Commute Calculator

Mortgage Calculator
Demographics
Based on the dissemination area as defined by Statistics Canada. A dissemination area contains, on average, approximately 200 – 400 households.
Sales Trends in Patterson | Carrville
| House Type | Detached | Semi-Detached | Row Townhouse |
|---|---|---|---|
| Avg. Sales Availability | 2 Days | 7 Days | 3 Days |
| Sales Price Range | $1,320,000 - $4,650,000 | $1,100,000 - $1,310,000 | $999,000 - $1,755,000 |
| Avg. Rental Availability | 3 Days | 14 Days | 4 Days |
| Rental Price Range | $975 - $13,000 | $1,550 - $4,250 | $1,800 - $5,000 |


