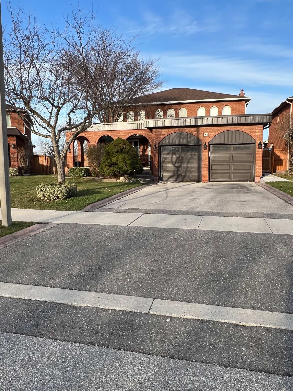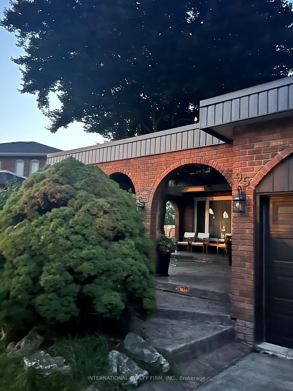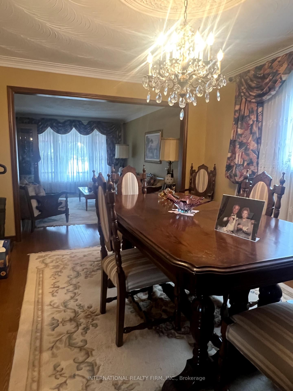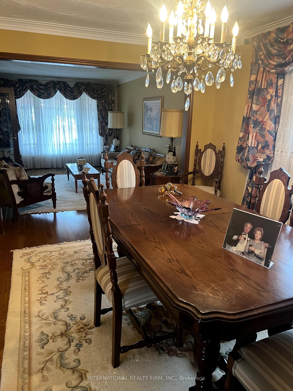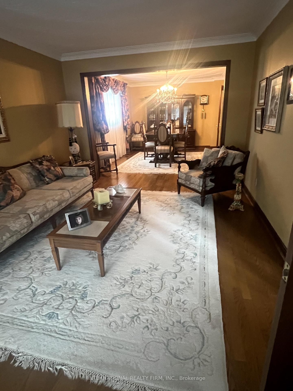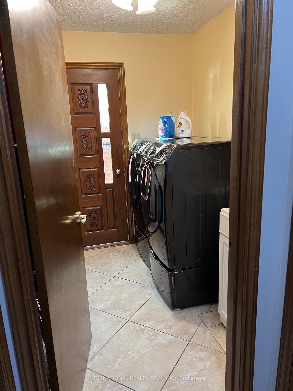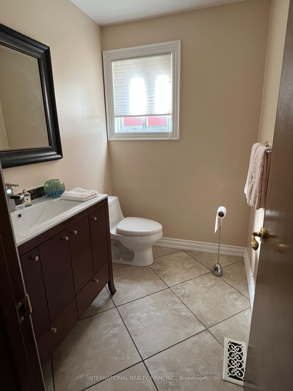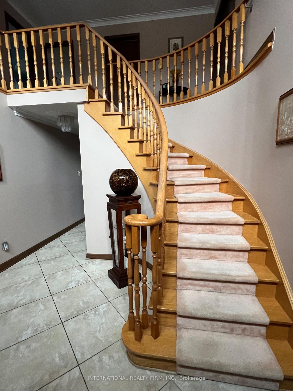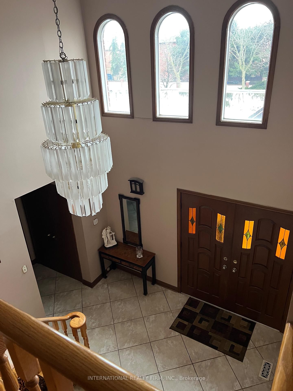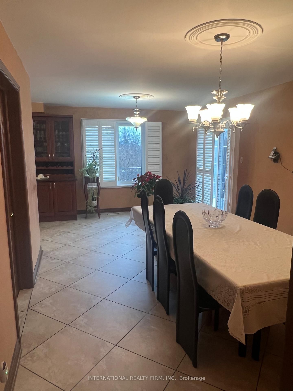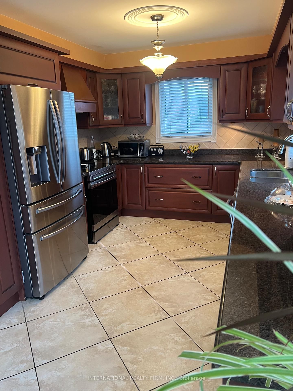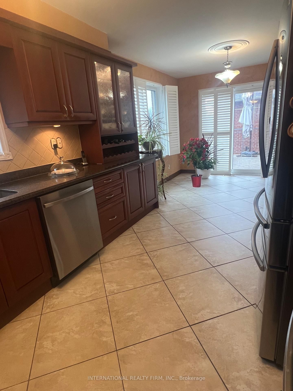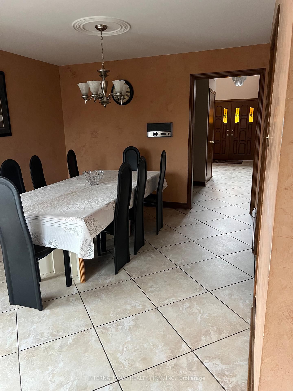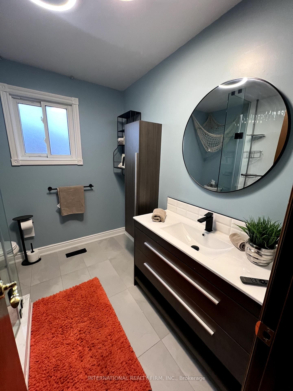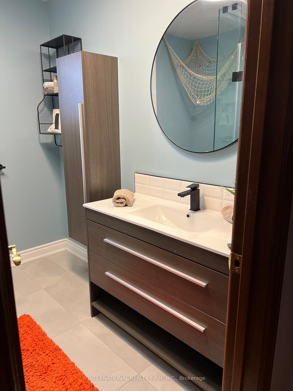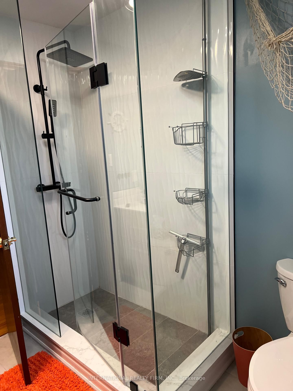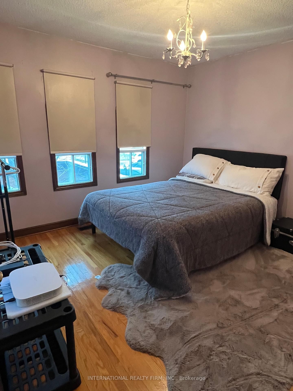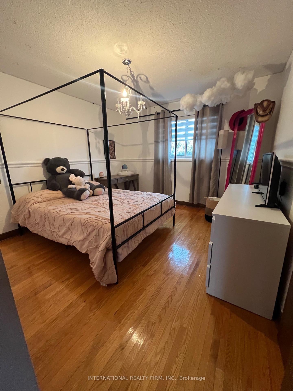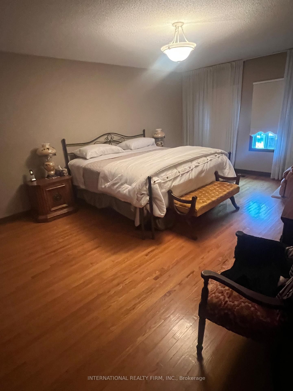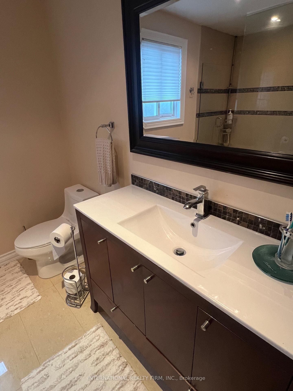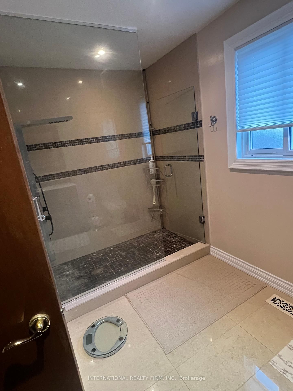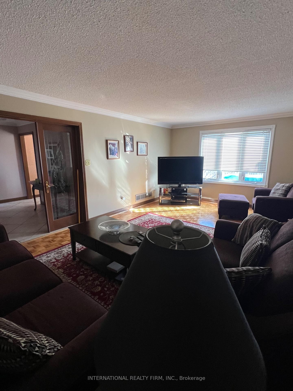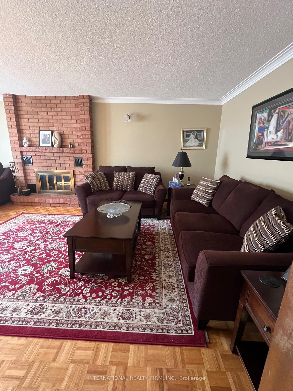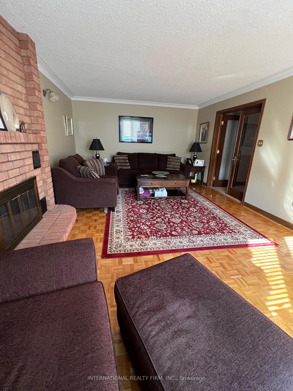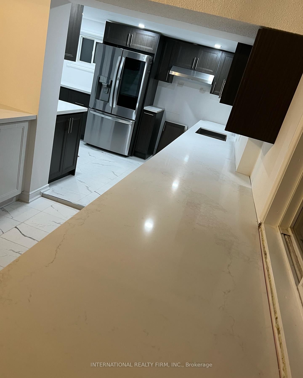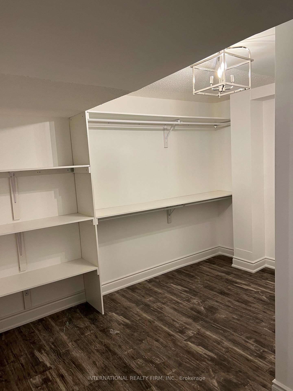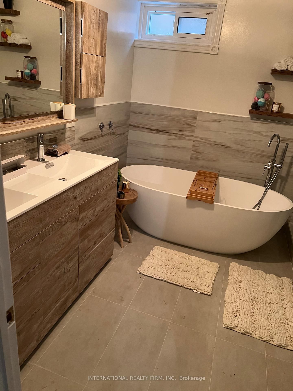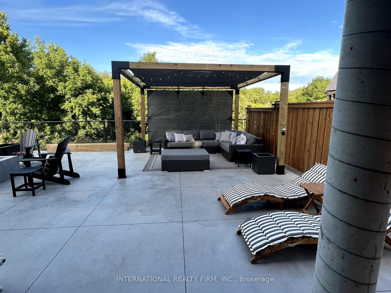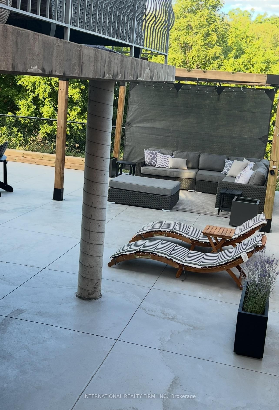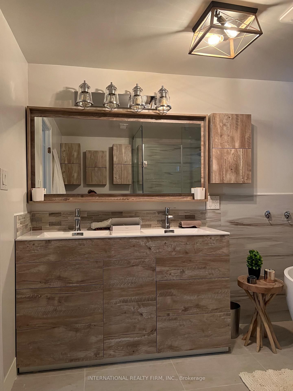95 Dunstan Cres
Listing History
There are no past listings
Details
Ownership Type:
Freehold
Property Size:
2,500 - 3,000 SQFT
Driveway:
Private
Basement:
Finished Walk Out, Separate Entrance
Garage:
Attached
Taxes:
$6,610 (2024)
Fireplace:
Yes
Possession Date:
May 31, 2025
Laundry:
Main
About 95 Dunstan Cres
******Rare opportunity to purchase a stunning ravine lot****** Home perfectly located in a warm and family-oriented neighbourhood of Woodbridge. Nestled on a quiet Crescent, this stunning residence is close to Multiple Elementary Schools, High schools Parks and Playgrounds, Churches and shopping making it ideal for families. Enjoy convenient Canada Post delivery right to your door. Step inside this beautiful home boasting over 3500sqft of living space. Fully renovated basement completed in 2022, walking out to a concrete patio overlooking a beautiful ravine. Originally built in 1983 and lived in by the original owner. This home has received many updates, from flooring to kitchens and many more. Updates from 2022 saw New basement fully equipped with a spa like 4 pcs bathroom, huge kitchen with large pantry, new roof gutters and soffits, new 3 pc bathroom on 2nd floor, new furnace and air conditioner. If your looking for a new home for yourself or for the opportunity to have beautiful home with opportunity to generate an income while you live your best life!!! Then this is your opportunity.
ExtrasFridge, Stove, Dishwasher in both kitchens, All electrical light fixtures and window coverings and washer & dryer. Shed and Pergola in backyard.
international realty firm, inc.MLS® #N12081425
Fees & Utilities
Utility Type
Air Conditioning
Heat Source
Heating
Property Details
- Type
- Detached
- Exterior
- Brick
- Style
- 2 Storey
- Central Vacuum
- Yes
- Basement
- Finished Walk Out, Separate Entrance
- Age
- Built 31-50
Land
- Fronting On
- No Data
- Lot Frontage & Depth (FT)
- 41 x 198
- Lot Total (SQFT)
- 8,076
- Pool
- None
- Intersecting Streets
- Kipling Ave. and Hwy 7
Room Dimensions
Family (Main)
Brick Fireplace, French Doors
Kitchen (Main)
Combined with Br, Balcony, O/Looks Ravine
Bedroomeakfast (Main)
Combined with Kitchen, Balcony, O/Looks Ravine
Dining (Main)
Combined with Living, French Doors
Living (Main)
Combined with Dining, French Doors
Laundry (Main)
Primary (2nd)
3 Piece Ensuite, Walk-in Closet, Double Doors
2nd Bedroom (2nd)
3rd Bedroom (2nd)
4th Bedroom (2nd)
Similar Listings
Explore Woodbridge
Commute Calculator

Mortgage Calculator
Demographics
Based on the dissemination area as defined by Statistics Canada. A dissemination area contains, on average, approximately 200 – 400 households.
Sales Trends in Woodbridge
| House Type | Detached | Semi-Detached | Row Townhouse |
|---|---|---|---|
| Avg. Sales Availability | 3 Days | 12 Days | 9 Days |
| Sales Price Range | $980,000 - $5,850,000 | $900,000 - $1,250,000 | $947,500 - $1,200,000 |
| Avg. Rental Availability | 6 Days | 22 Days | 18 Days |
| Rental Price Range | $1,500 - $7,450 | $1,700 - $3,900 | $1,500 - $4,200 |
Woodbridge Trends
Days on Strata
List vs Selling Price
Or in other words, the
