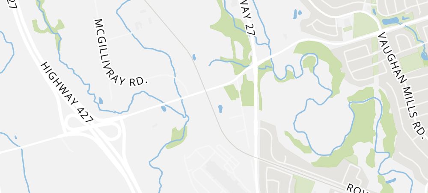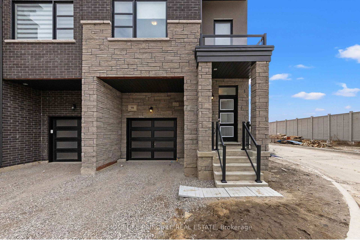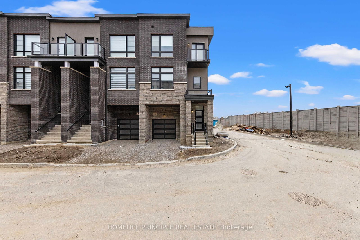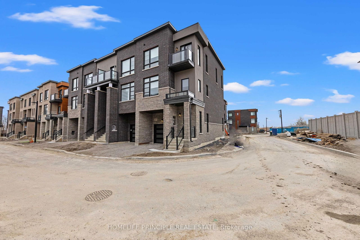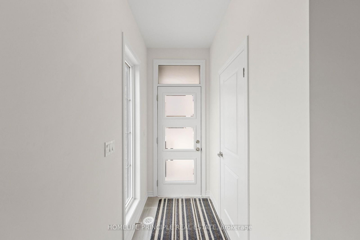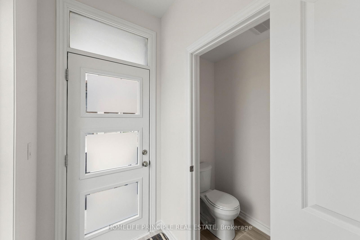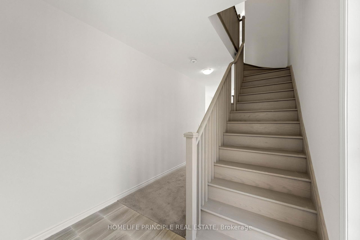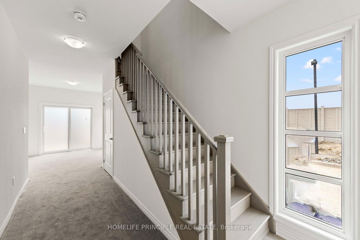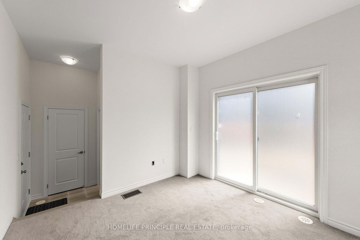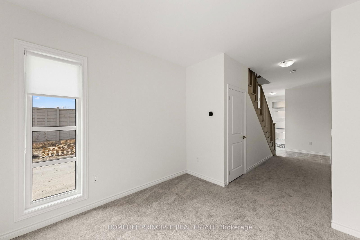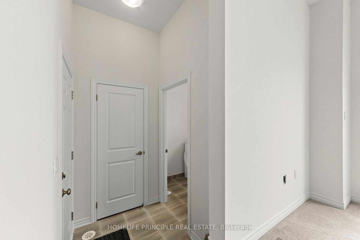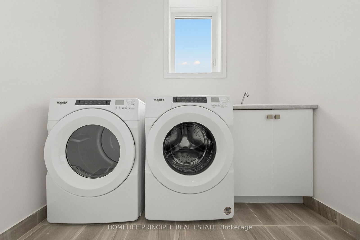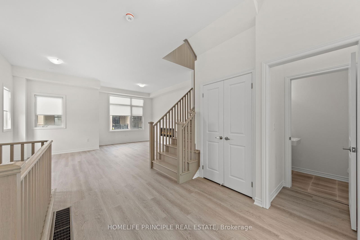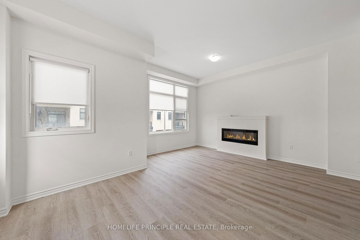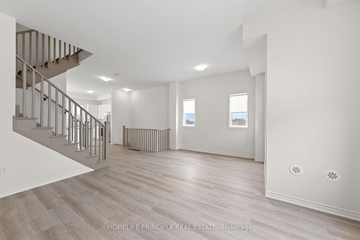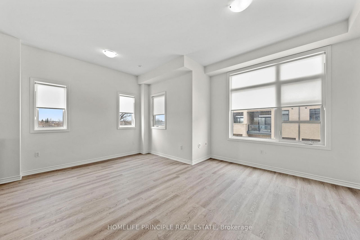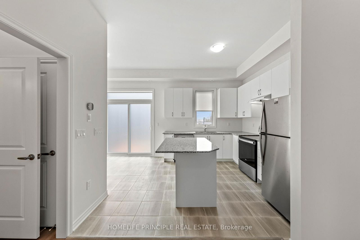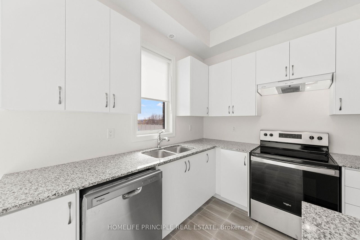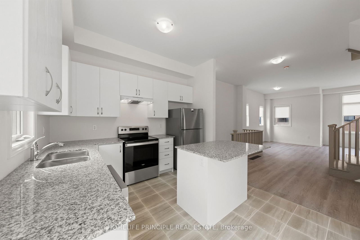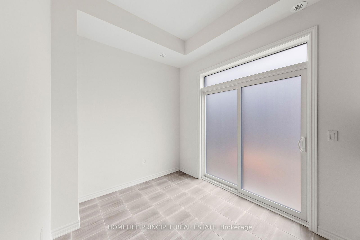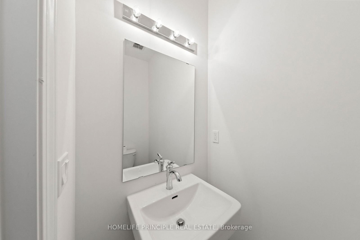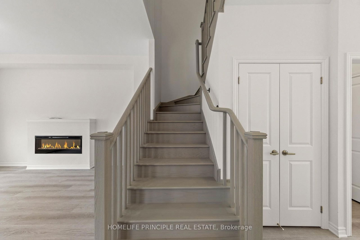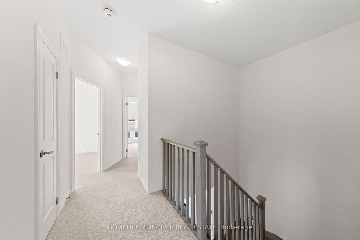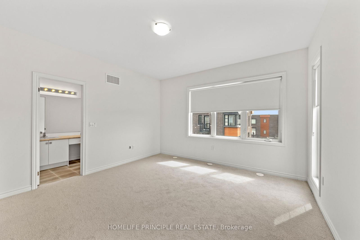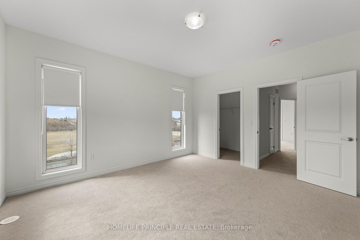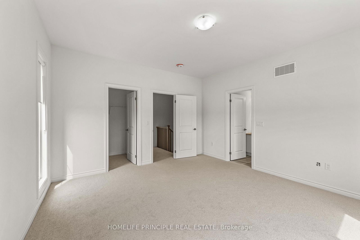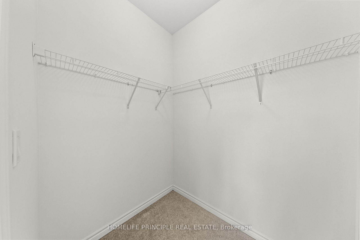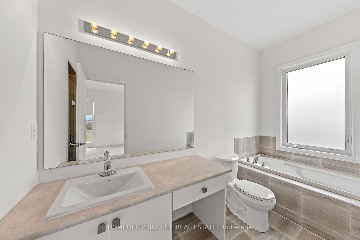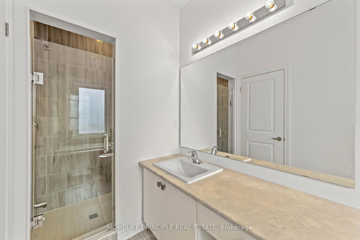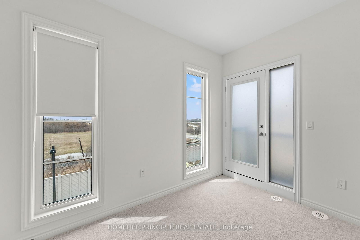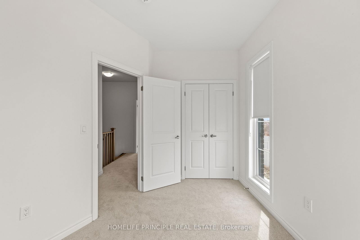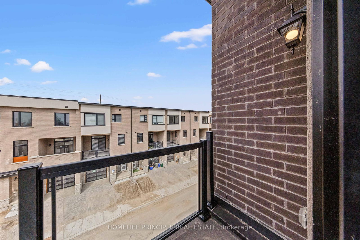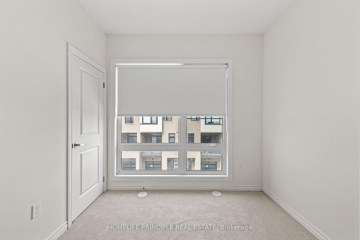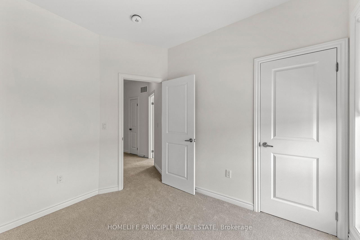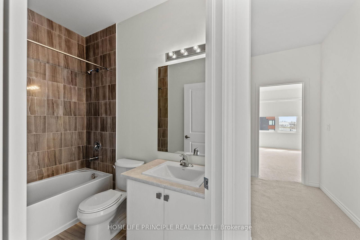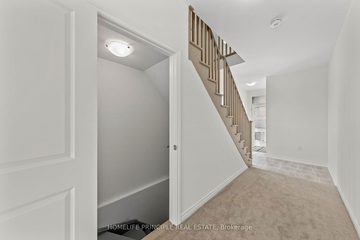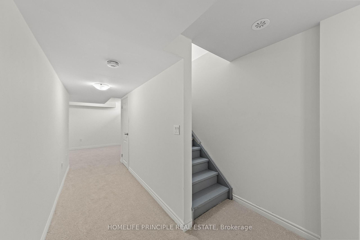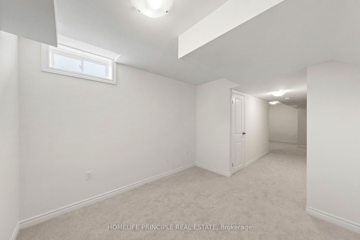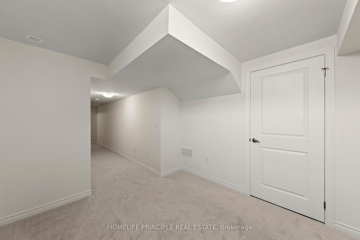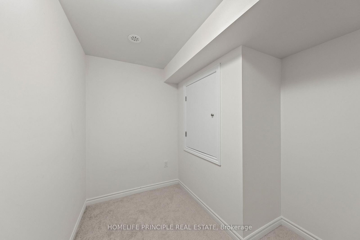98 Inverary Cres
Listing History
There are no past listings
Details
Ownership Type:
Freehold
Possession Date:
April 30, 2025
Lease Term:
1 Year
Property Size:
1,500 - 2,000 SQFT
Portion for Lease:
No Data
Utilities Included:
No
Driveway:
Private
Furnished:
No
Basement:
Finished
Garage:
Attached
About 98 Inverary Cres
Welcome Home - Be The First To Occupy This Brand New Modern Townhouse. This Large 1,996 Square Foot Spacious Corner Unit Townhouse Includes 3 Bedrooms and 4 Bathrooms. 1st Floor: High 9' Ceilings With A Bright Family Room and Laundry Room With Full Size Washer & Dryer. 2nd Floor: Stunning 10' Ceilings With An Open Concept Layout Connecting The Living/Dining Room & Kitchen. The Living/Dining Room Features A Large Island With Additional Storage. 3rd Floor: 3 Spacious Bedrooms Outfitted With Black Out Blinds & 2 Full Bathrooms. Basement Is Finished. Located In A Desirable Area Close To Highways, Dining, Shopping, Schools & More!
ExtrasStainless Steel Whirlpool Appliances In Kitchen(Fridge, Stove, Dishwasher). Full Size Whirlpool Washer & Dryer In Laundry Room. Light Fixtures. Window Coverings. Hot Water Tank Rental.
homelife principle real estateMLS® #N12071716
Fees & Utilities
Utility Type
Air Conditioning
Heat Source
Heating
Property Details
- Type
- Townhouse
- Exterior
- Brick
- Style
- 3 Storey
- Central Vacuum
- No Data
- Basement
- Finished
- Age
- Built New
Land
- Fronting On
- No Data
- Lot Frontage (FT)
- 15.9
- Pool
- None
- Intersecting Streets
- Rutherford Rd/Highway 27
Room Dimensions
Family (Ground)
Walkout To Yard, Carpet
Kitchen (2nd)
Breakfast Bar, Stainless Steel Appliances, Tile Floor
Bedroomeakfast (2nd)
Walkout To Deck, Tile Floor
Living (2nd)
Combined with Dining, Electric Fireplace, Cork Floor
Dining (2nd)
Combined with Living, Electric Fireplace, Cork Floor
Primary (3rd)
4 Piece Ensuite, Walk-in Closet, Large Window
2nd Bedroom (3rd)
Closet, Large Window, Carpet
3rd Bedroom (3rd)
Walkout To Balcony, Closet, Carpet
Similar Listings
Explore Elder Mills
Commute Calculator
